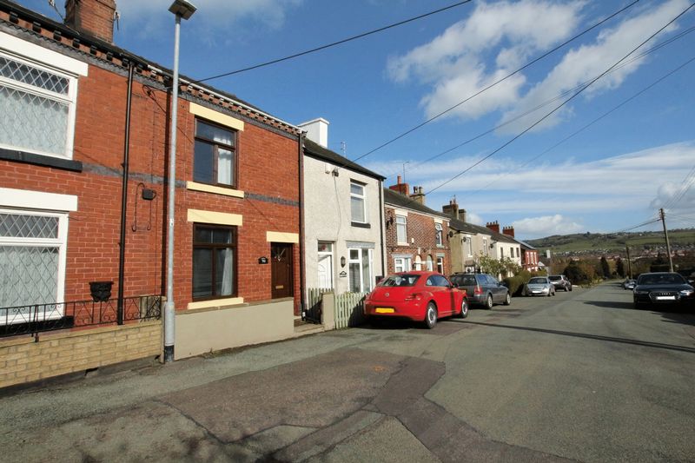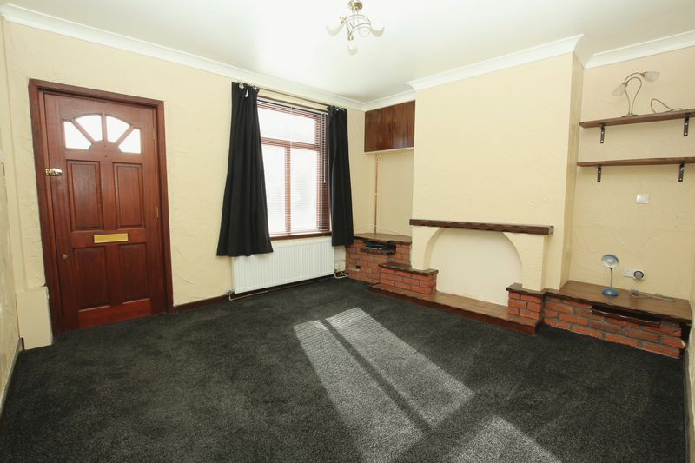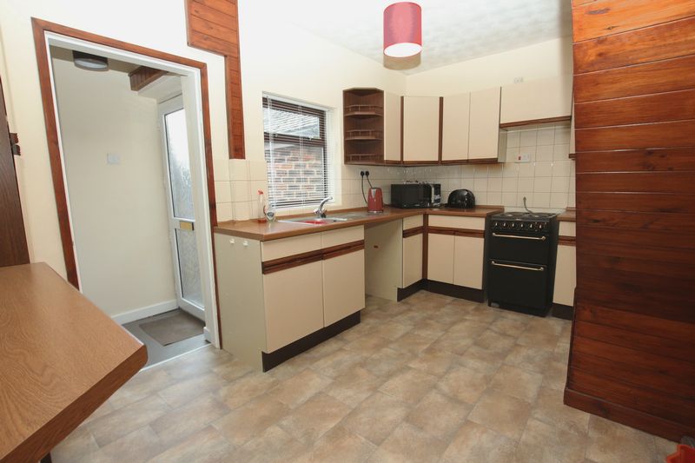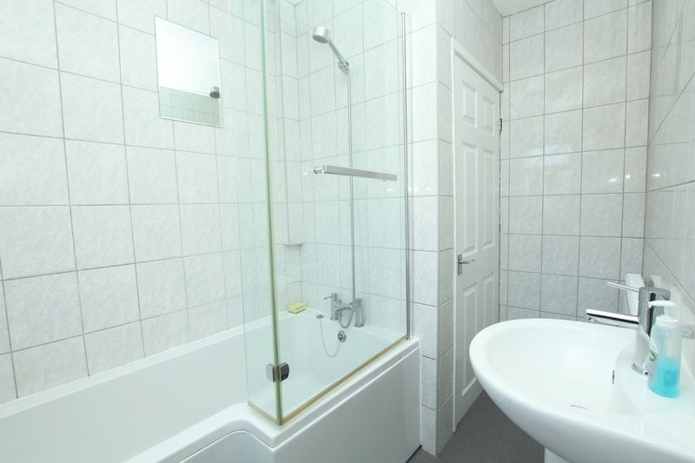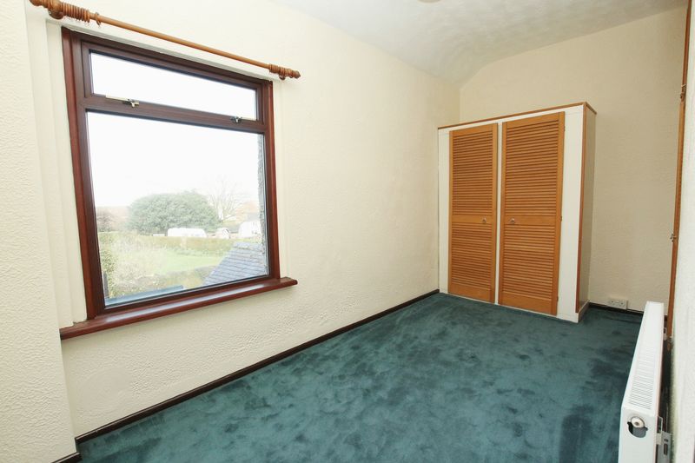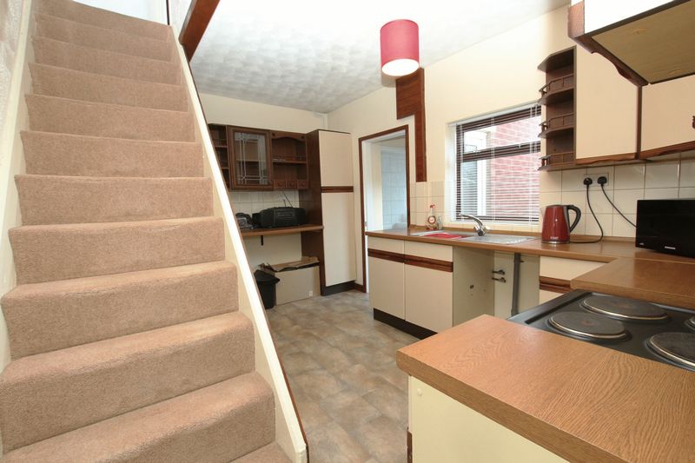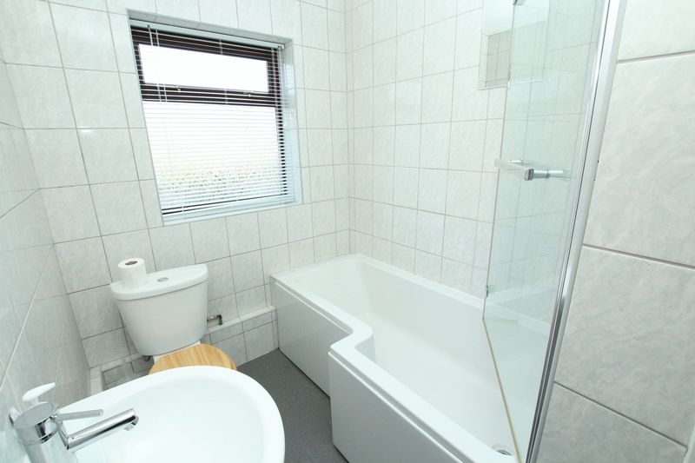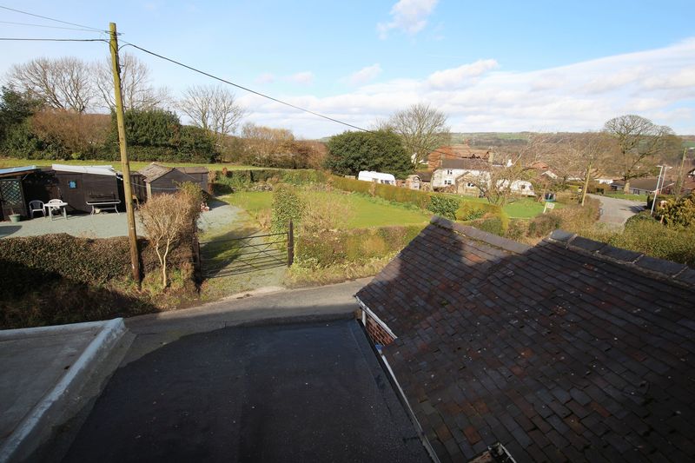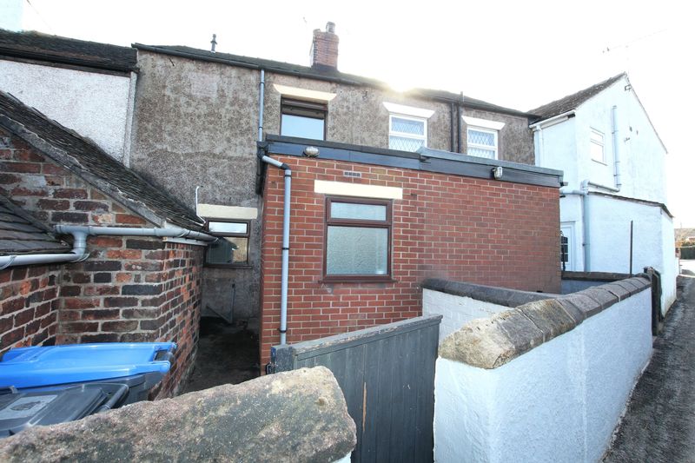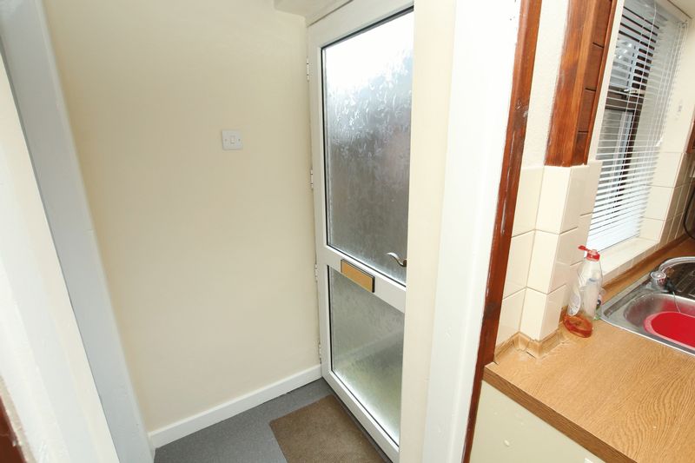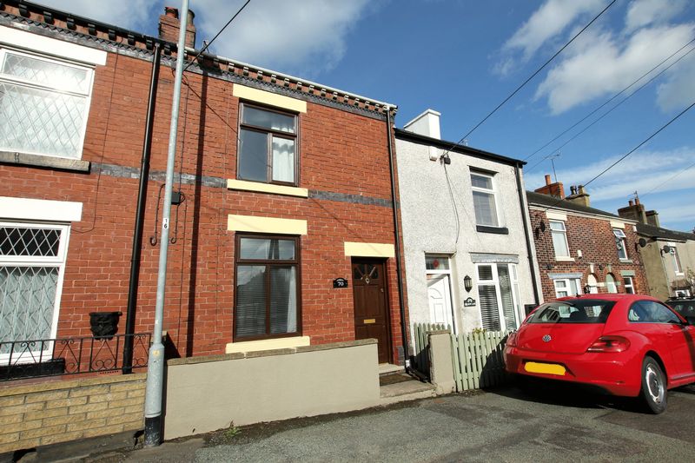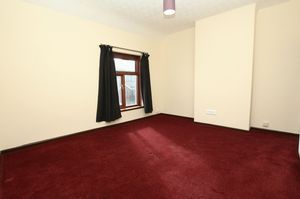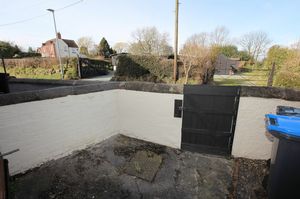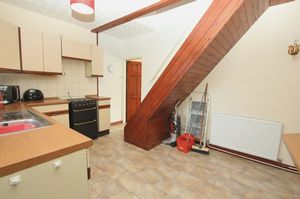Mow Lane Gillow Heath, Biddulph £99,950
Please enter your starting address in the form input below.
Please refresh the page if trying an alernate address.
2 Bedrooms. Mid Terraced Home With Great Views To The Rear & Within The Popular Gillow Heath Location. Property Comprises: Generous Lounge. Fitted Kitchen. Rear Hall. Modern Ground Floor Bathroom With Three Piece Suite. Enclosed Walled Patio Garden To The Rear. No Chain!
LOUNGE
13' 2'' maximum measurement into the chimney recess x 11' 10'' (4.01m x 3.60m)
Timber single glazed door allowing access from the front. Brick base hearth with television plinths, including fire recess with tiled hearth. High level meter box. Panel radiator. Low level power points. Coving to the ceiling with ceiling light point. Timber double glazed window towards the front elevation.
KITCHEN
13' 8'' x 9' 10'' maximum into the stairs (4.16m x 2.99m)
Range of fitted eye and base level units, base units having work surfaces above and tiled splash backs. Stainless steel sink unit with drainer and mixer tap. Ample space for slide-in electric cooker (currently a Hotpoint electric cooker). Plumbing and space for washing machine. Drawer and cupboard space. Panel radiator. Wall and ceiling light points. Open stairs to the first floor. uPVC double glazed window towards the rear allowing views into the rear yard. Door allowing access to the lounge.
REAR HALL
Upvc double glazed frosted door to the side elevation allowing access to the rear yard. Ceiling light point. New fitted vinyl tile effect floor.
'L' SHAPED BATHROOM
Three piece modern white suite comprising of a low level w.c. Pedestal wash hand basin. Shower bath with chrome coloured mixer tap and shower attachment. Modern tiled walls. New modern fitted tile effect vinyl floor. Glazed shower screen. Ceiling light point. uPVC double glazed frosted window to the rear. Extractor fan. Panel radiator.
FIRST FLOOR - LANDING
Stairs to the ground floor. Ceiling light point. Loft access point.
BEDROOM ONE
13' 4''maximum into the chimney recess x 11' 10'' (4.06m x 3.60m)
Panel radiator. Low level power points. Wall and ceiling light points. Timber double glazed window towards the front elevation allowing partial views up towards Knypersley on the horizon.
BEDROOM TWO
13' 10'' maximum into the recess x 6' 6'' (4.21m x 1.98m)
Panel radiator. Low level power point. Ceiling light point. Built in wardrobes with louver doors. Wall mounted (MAIN) modern gas combination central heating boiler. uPVC double glazed window to the rear allowing excellent views over towards the Gillow Heath Valley, down towards Biddulph Moor and Congleton Edge on the horizon.
EXTERNALLY
The property is approached via a forecourt area to the front with easy access into the property. Concrete wall forms the front boundary.
REAR ELEVATION
Enclosed concrete walled patio garden with gated access to the rear.
DIRECTIONS
From the main roundabout off ‘Biddulph’ town centre proceed North along the by-pass (Meadows Way). At the traffic lights turn left onto ‘Station Road’. Continue down and follow the road around which becomes ‘Wedgewood Lane’. Continue to the top and turn right onto ‘Mow Lane’. Continue for a short distance to where the property can be clearly identified via our Priory Property Services Board on the left hand side.
VIEWING
Is strictly by appointment via the selling agent.
NO UPWARD CHAIN!
Click to enlarge
| Name | Location | Type | Distance |
|---|---|---|---|

Biddulph ST8 6QD





