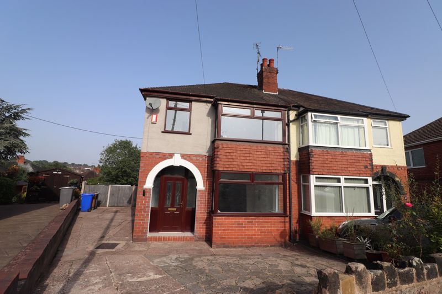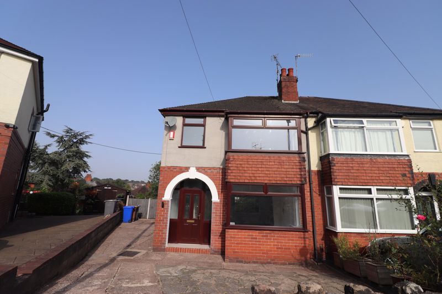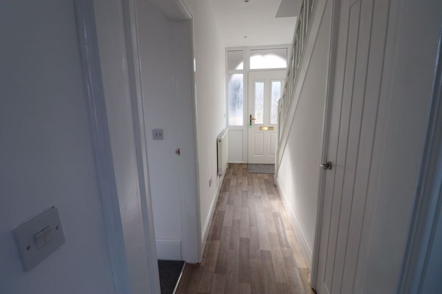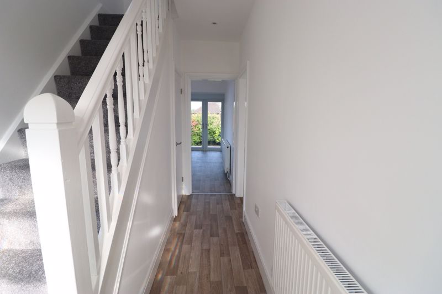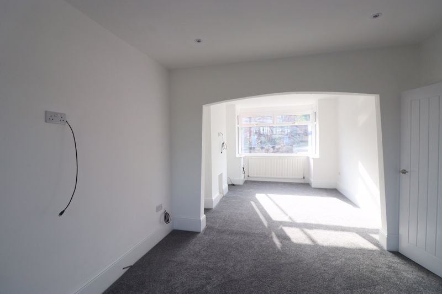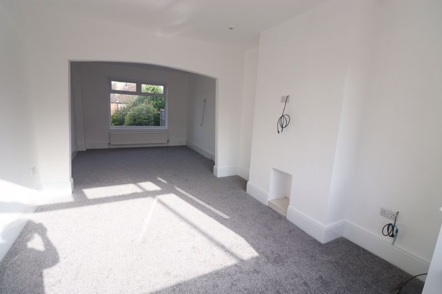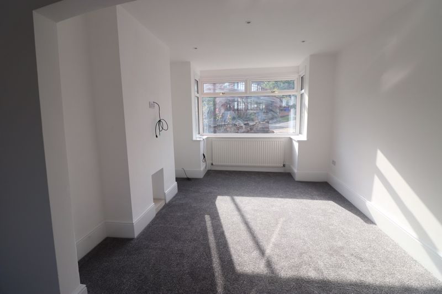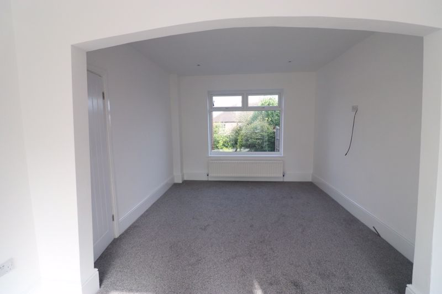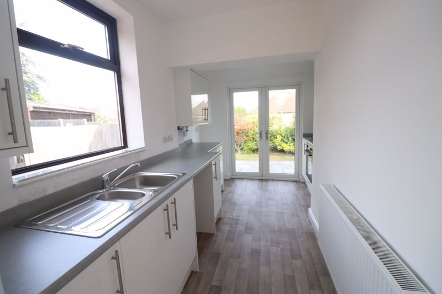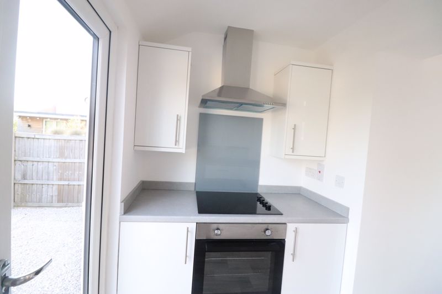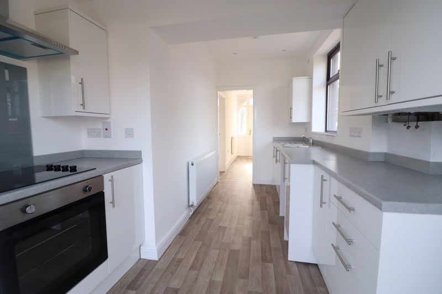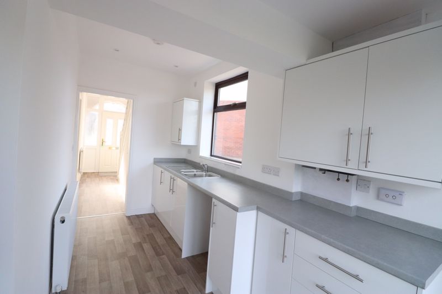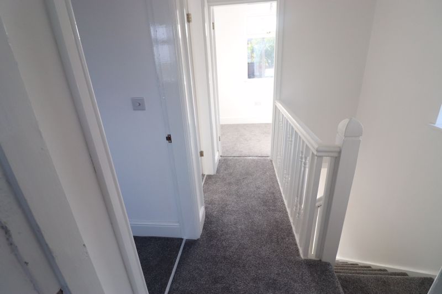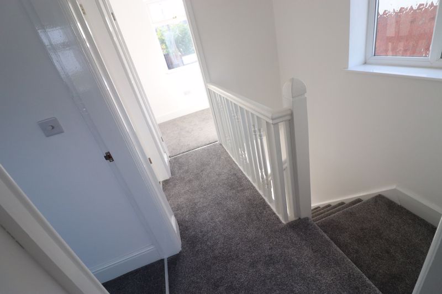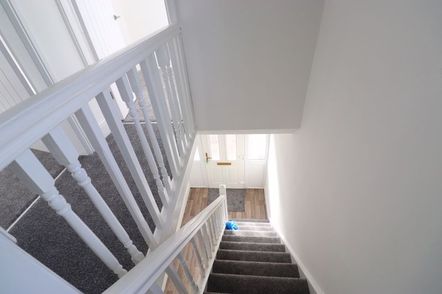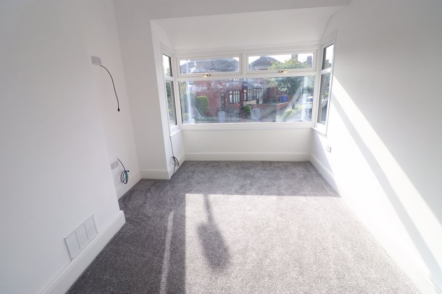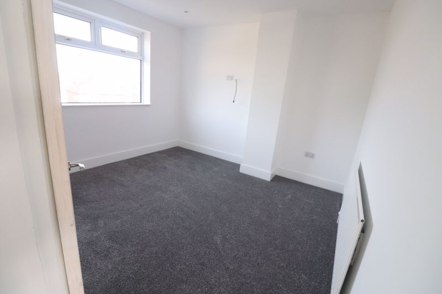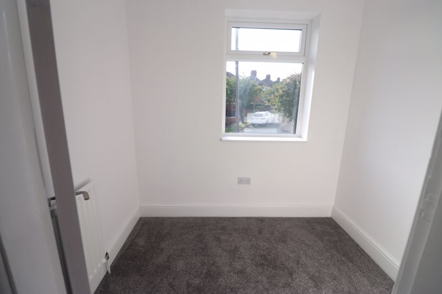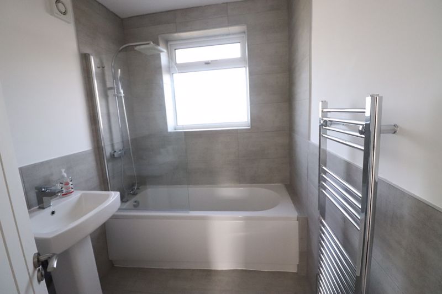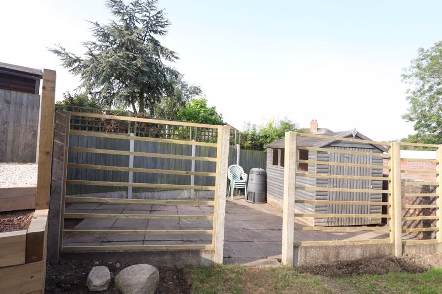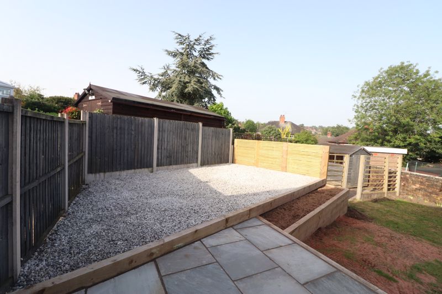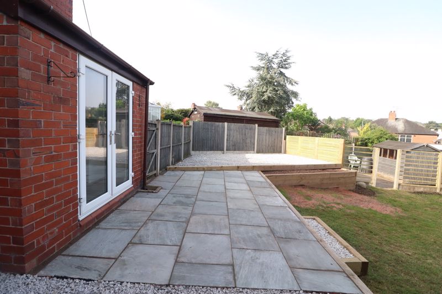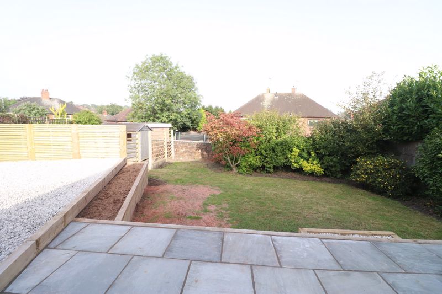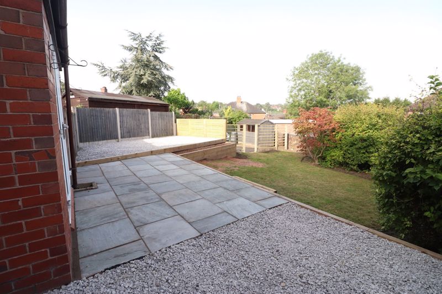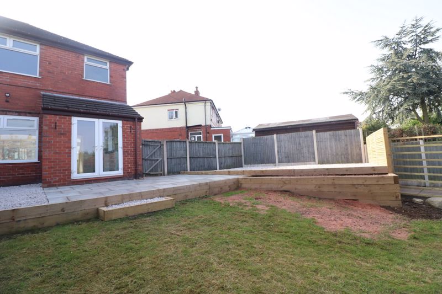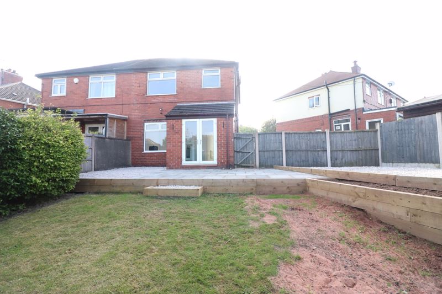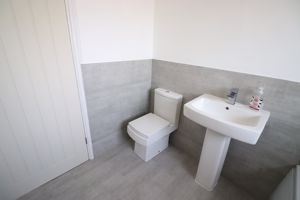West Crescent Sneyd Green, Stoke-On-Trent Offers in Excess of £179,995
Please enter your starting address in the form input below.
Please refresh the page if trying an alernate address.
- CHAIN FREE PROPERTY
***NEW INSTRUCTION***Prepare to be amazed at this beautifully presented REFURBISHED THREE BEDROOM semi detached house, offered with NO UPWARD CHAIN and occupying a sizeable enviable plot. This traditional home offers welcomed enhancements that complement the property perfectly. Upon arrival you are welcomed to a traditional style coved storm porch. The entrance hall is truly delightful whilst internally there is a feature bay fronted lounge plus a spacious dining area. There is also a stunning refurbished well fitted kitchen offering a range of on trend base and wall units & double opening french doors into the well established pleasant rear garden. To the first floor there are three bedrooms with Bedroom One having a lovely walk in bay, whilst the rear bedroom enjoys views over the rear garden and beyond. The family bathroom has been refurbished and sympathetically modernised to reflect the style of the property, together with a panelled bath having a dual control shower with both fixed rainfall shower and flexible additional shower attachment. Externally there is ample parking on the driveway, together with an attractive pleasant rear garden which has created an aesthetically pleasing look. An internal viewing is highly recommended to fully appreciate what this beautiful home has to offer * OFFERS IN EXCESS OF £179,995
STORM PORCH
covered storm porch
ENTRANCE HALL
UPVC double glazed entrance door to front, panelled radiator, stairs off to first floor, downlights fitted, door off to: Under-stairs Storage Cupboard with upvc double glazed window to side
THROUGH LOUNGE/DINER
25' 5'' x 11' 0'' (7.74m x 3.35m)
LOUNGE AREA - UPVC double glazed bay window to front, panelled radiator, downlights fitted, T. V. aerial point, archway to DINING AREA - UPVC double glazed window to rear, double panelled radiator, downlights fitted
KITCHEN
14' 3'' x 8' 10'' (4.34m x 2.69m)
UPVC double glazed double french doors to rear, upvc double glazed window to side, inset one and half bowl stainless steel sink with mixer tap above, double cupboard beneath, further range of white high gloss base and wall units, built in storage drawer, built in '4' ring electric hob with oven and grill beneath, stainless steel chimney style extractor hood above, plumbing for washing machine, panelled radiator, downlights fitted, wall mounted 'Main' gas combination boiler fitted presently housed in wall unit
FIRST FLOOR LANDING
UPVC double glazed window to side
BEDROOM ONE
13' 7'' x 9' 5'' (4.14m x 2.87m)
UPVC double glazed window bay window to front, panelled radiator, downlights fitted
BEDROOM TWO
11' 0'' x 11' 5'' (3.35m x 3.48m)
UPVC double glazed window to rear, panelled radiator, downlights fitted
BEDROOM THREE
7' 8'' x 6' 0'' (2.34m x 1.83m)
UPVC double glazed window to front, panelled radiator
LUXURY BATHROOM
UPVC double glazed window to rear, panelled bath having a dual chrome shower with both a fixed rainfall shower and flexible additional shower attachment, shower screen, pedestal wash hand basin, close coupled W. C. partly tiled walls, extractor fan fitted, wall mounted chrome effect heated towel rail, downlights fitted, loft access
OUTSIDE
generous off road parking, inset border, stone walling to front
REAR GARDEN
raised stone chipped sitting out area, generous landscaped flagged patio area with a further garden plot to side, lawn garden plot, inset well stocked borders, stocked with a variety of plants and shrubs , further flagged area beyond with shed and fencing etc. walling to the rear of the garden and fencing to either side, side garden plot stone chipped for ease of maintenance, fencing and single wooden gate providing access to the front elevation of the property
DRAFT DETAILS AWAITING VENDORS APPROVAL
Click to enlarge
| Name | Location | Type | Distance |
|---|---|---|---|
Stoke-On-Trent ST1 6EU





