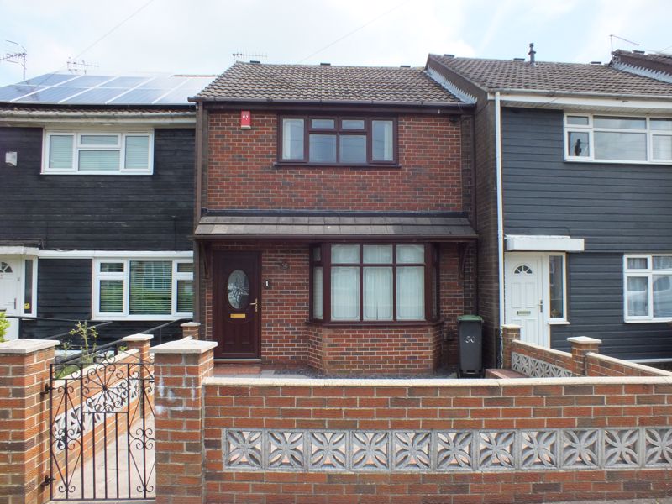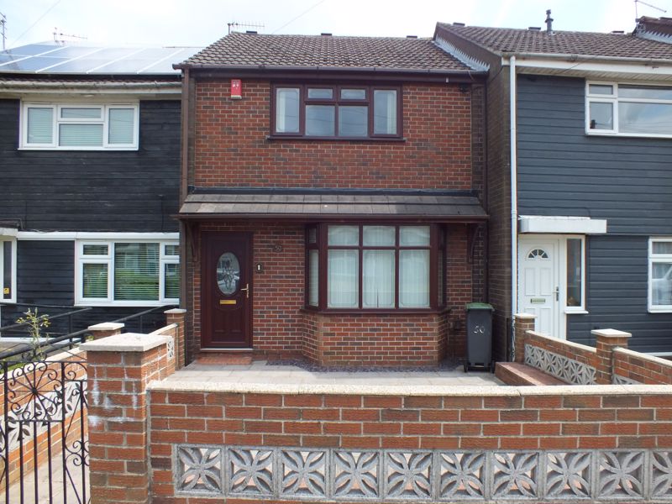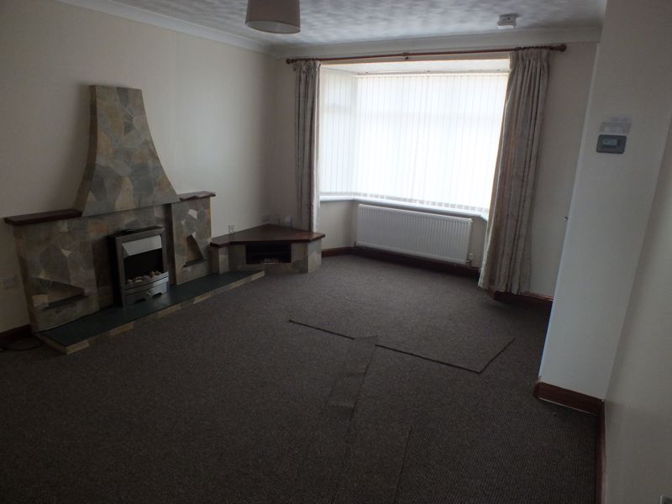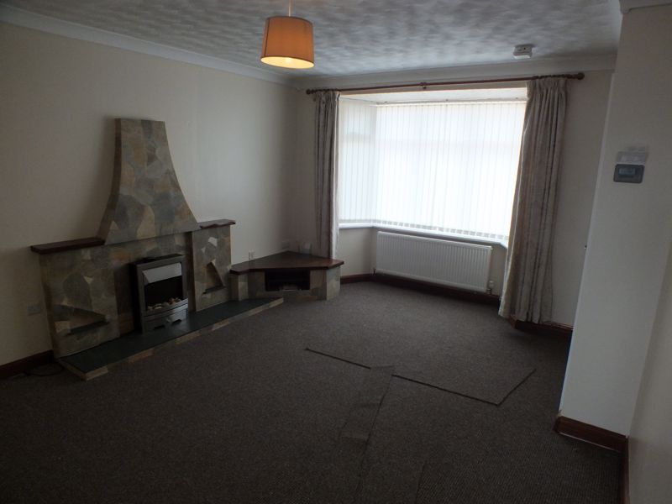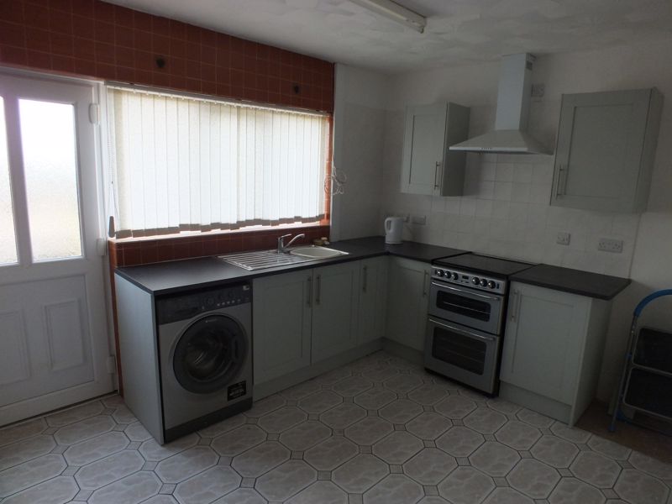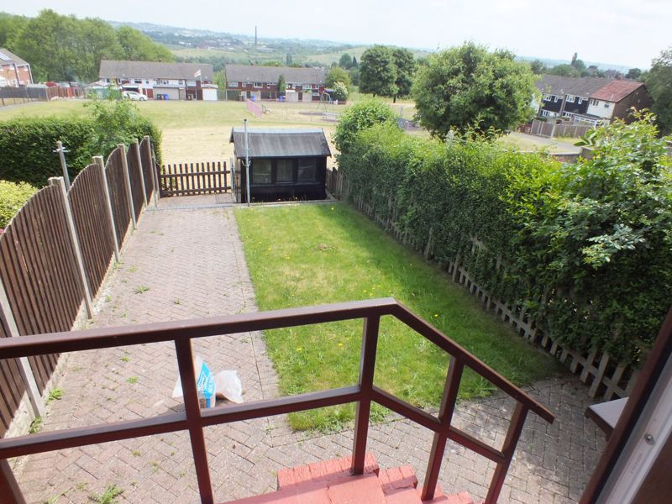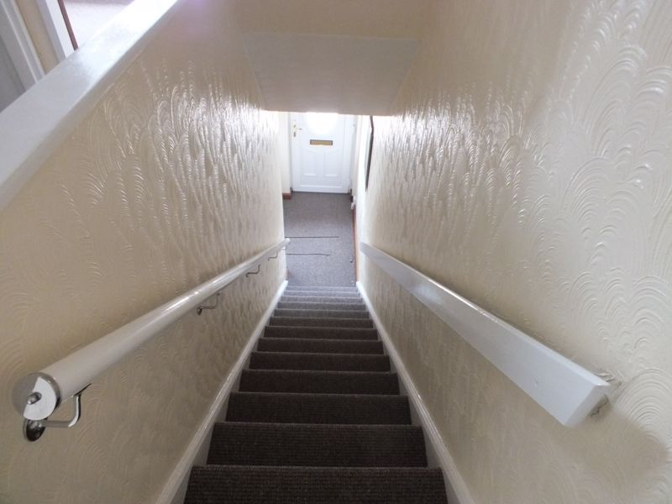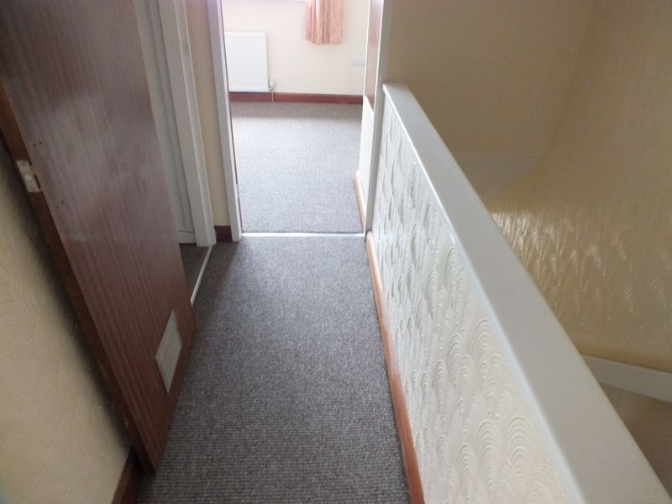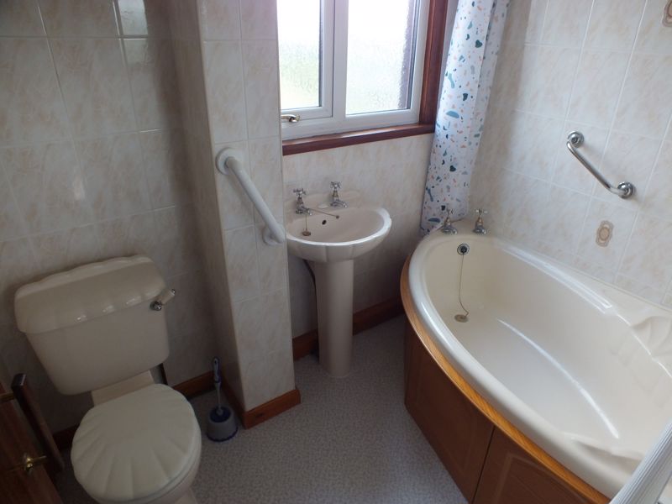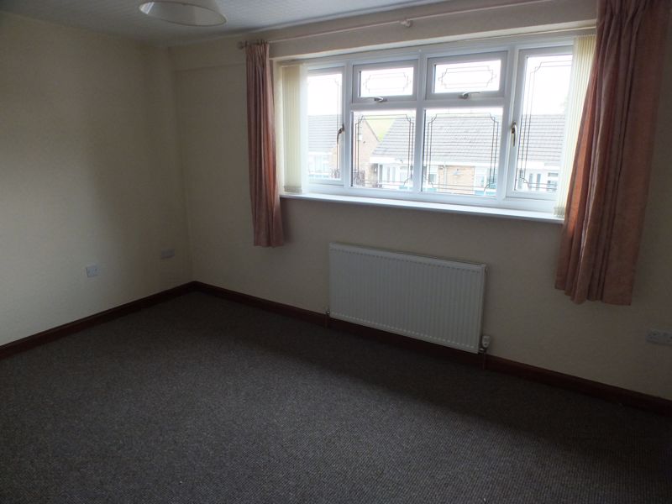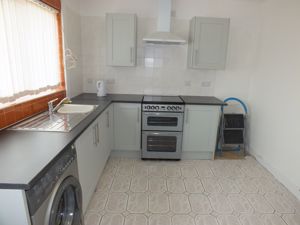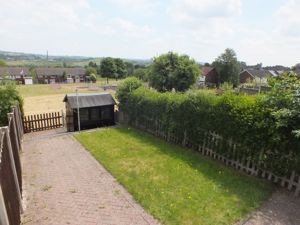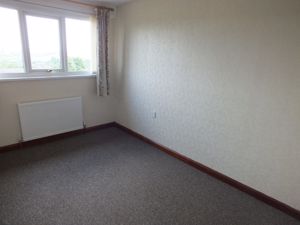Lowhurst Drive Chell, Stoke-On-Trent Monthly Rental Of £550
Please enter your starting address in the form input below.
Please refresh the page if trying an alernate address.
* A MATURE MID TOWN HOUSE SITUATED IN THE POPULAR AREA OF CHELL
* WITHIN WALKING DISTANCE OF LOCAL SHOPS, BUS ROUTES & ALL OTHER LOCAL AMENITIES
* TWO BEDROOMS - BEDROOM TWO WITH PLEASANT FAR REACHING VIEWS AT THE REAR
* FIRST FLOOR BATHROOM
* U.P.V.C. DOUBLE GLAZING
* NEWLY INSTALLED GAS C.H. SYSTEM
* NEWLY FITTED KITCHEN
* PLEASANT REAR GARDEN
* CLOSE TO OPEN FIELDS
* NO D.S.S. * NO PETS * NO SMOKERS *
EPC RATING - 'D'
ENTRANCE HALL
UPVC double glazed entrance door to front, stairs off to first floor
LOUNGE
15' 8'' x 12' 5'' (4.77m x 3.78m)
UPVC double glazed bay window to front, fireplace surround with hearth beneath and TV plinth to side
KITCHEN
12' 2'' x 9' 8'' (3.71m x 2.94m)
Tiled flooring, UPVC double glazed entrance door to rear, UPVC double glazed window to rear, inset stainless steel sink with cupboard beneath, a further range of base and wall cupboards, space for washing machine, space for cooker, built in fridge / freezer, tiled walls, 3 x Storage Areas
STAIRS TO FIRST FLOOR LANDING
Door to Airing Cupboard with storage area above
BEDROOM ONE
14' 1'' x 9' 3'' (4.29m x 2.82m)
UPVC double glazed window to front, sliding fronted fitted wardrobes, door to Walk In Storage Area, further door to Walk In Wardrobe
BEDROOM TWO
12' 2'' x 9' 5'' (3.71m x 2.87m)
UPVC double glazed window to rear, door to Walk In Storage Cupboard
BATHROOM
UPVC double glazed window to rear, vinyl flooring, curved panelled bath, pedestal wash hand basin, low level WC, tiled walls
EXTERNALLY- FRONT GARDEN
Walling to front and sides, gate to front, flagged courtyard area
REAR GARDEN
Steps leading down to lawned garden plot, block paved area, fencing to rear and side, hedging to one side, shed base. Far reaching pleasant open views to the rear
EPC RATING - D
Click to enlarge
| Name | Location | Type | Distance |
|---|---|---|---|
Stoke-On-Trent ST6 6ST





