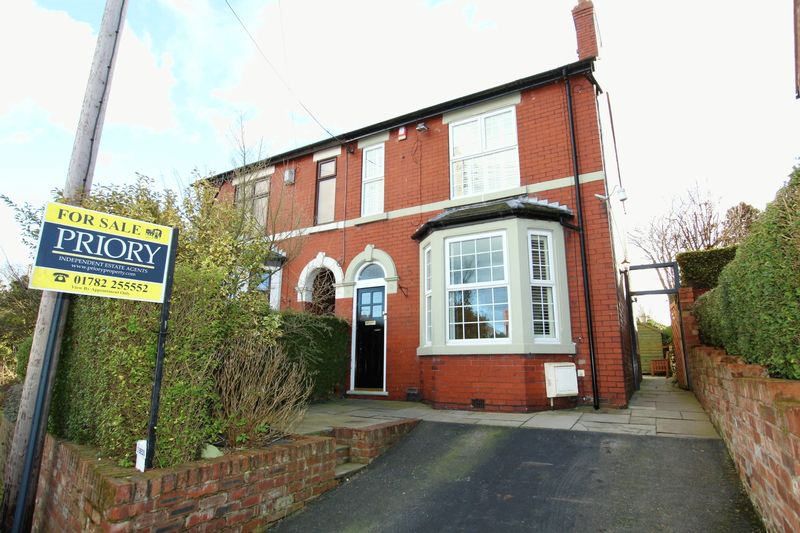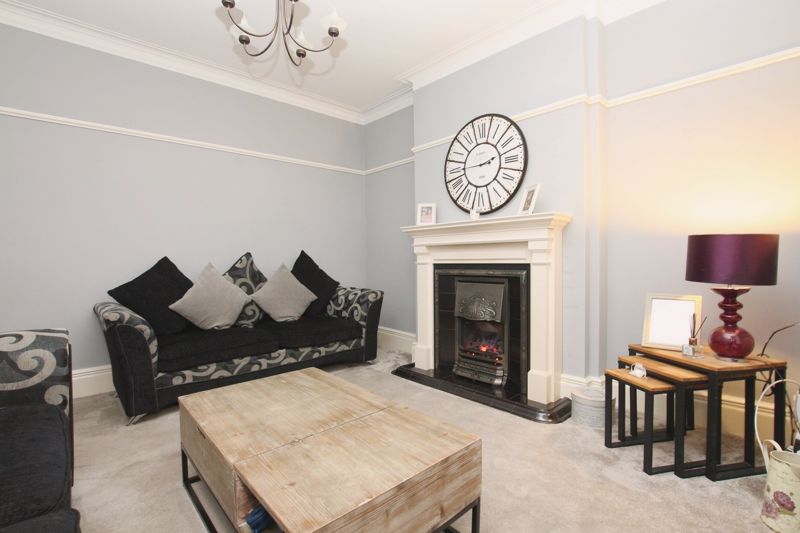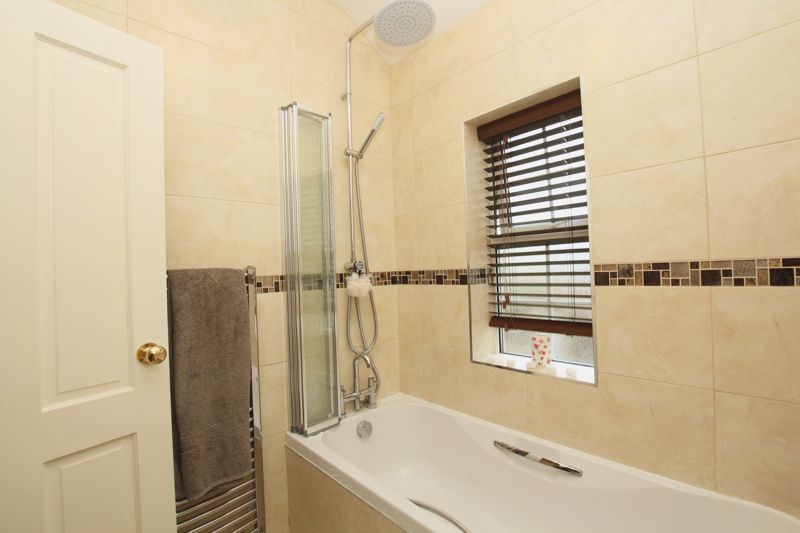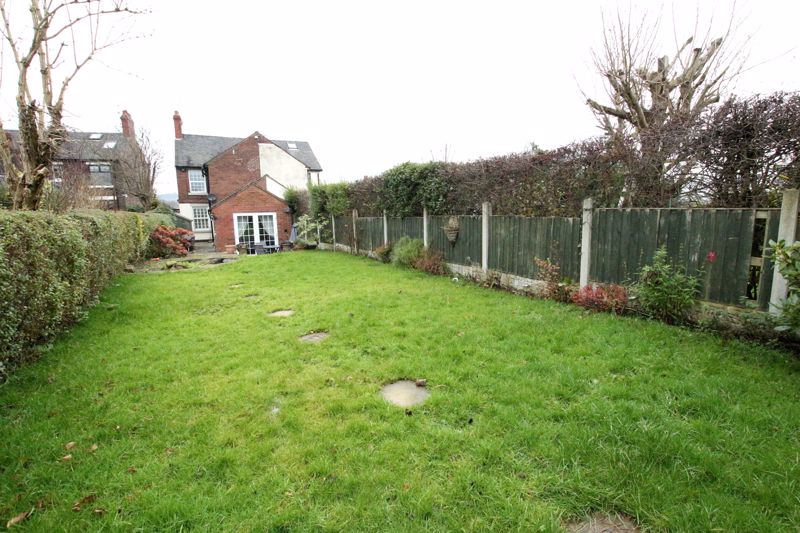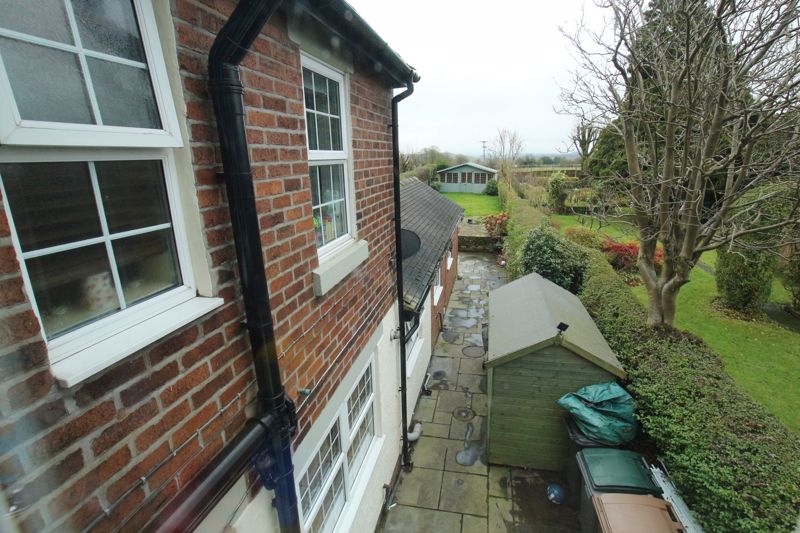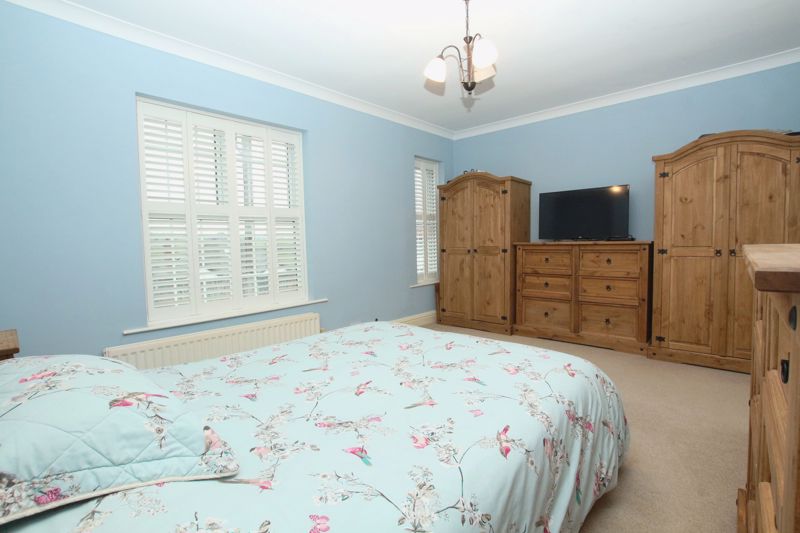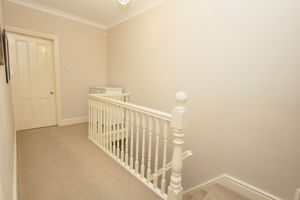Bull Lane, Brindley Ford £210,000
Please enter your starting address in the form input below.
Please refresh the page if trying an alernate address.
3/4 Bedrooms. Substantial Edwardian Semi Detached Family Home Offering Spacious Accommodation, Extended To The Rear Elevation & Providing A Useful 4th Bedroom/Granny Annex With Kitchen/Utility. Landscaped, Long Established Rear Garden With Field Views. Entrance Porch, Reception Hall with 'Minton' Tiled Floor and Large Galleried Landing. Large Bay Fronted Lounge And Separate Dining Room, Bespoke Fitted Kitchen With Quality Built In Appliances. Modern Ground Floor Modern Fitted Shower Room & First Floor Family Bathrooms. Modern Fitted Window Shutters. Off Road Parking To The Front Elevation.
ENTRANCE PORCH
Smart timber, double glazed door to the front elevation with half moon timber double glazed window above. Original door and window allowing access and views into the entrance hall. Attractive 'Minton' tiled floor.
ENTRANCE HALL
Panel radiator. Stairs allowing access to the first floor. Quality 'Minton' tiled floor. Doors to principal rooms. Original coving, fitted picture rails and centre ceiling light point.
LOUNGE
14' 2'' maximum into the bay x 11' 10'' maximum into the chimney recess (4.31m x 3.60m)
'Living Flame' gas fire set in an attractive quality surround with tiled inset and hearth. Panel radiator. Television and telephone points. Original coving to the ceiling with centre ceiling light point and fitted picture rails. Attractive walk-in bay with uPVC double glazed windows and quality fitted timber blinds. Oak door allowing access into the entrance hall.
DINING ROOM
13' 0'' x 12' 4'' (3.96m x 3.76m)
Quality engineered 'oak' flooring. Panel radiator. Low level power points. Original coving to the ceiling with centre ceiling light point and fitted picture rails. Smart oak door allowing access to the entrance hall and part glazed oak door allowing access to the kitchen. Further oak door allowing access to the walk-in under stairs store cupboard. uPVC double glazed window to the rear with quality fitted timber blinds.
KITCHEN
13' 8'' x 9' 0'' both measurements are maximum and into units (4.16m x 2.74m)
Excellent selection of quality fitted 'bespoke' eye and base level units, base units having quality work surfaces above with matching upstands and various power points across the work surfaces. Modern sink unit with drainer and chrome colored mixer tap. Built in (Hotpoint) induction hob with modern circulator fan/light above. Built in (Hotpoint) oven and built in (Hotpoint) stainless steel fronted microwave oven above. Built in (Hotpoint) dishwasher. Built in fridge and freezer, both side-by-side into the units. Good selection of drawer and cupboard space, cupboards incorporating pan drawers. Quality tiled flooring. Inset ceiling light points. One eye unit housing the (Worcester) gas combination central heating boiler. Quality hardwood part glazed door to the side elevation allowing access to the rear. Feature part-glazed oak door allowing access and views into the dining room. Oak door allowing access to the inner hallway. Panel radiator. uPVC double glazed window towards the side elevation.
INNER HALLWAY
Quality tiled floor. Panel radiator. Inset ceiling lights. Quality oak doors allowing access to principal rooms.
GROUND FLOOR SHOWER ROOM
7' 0'' x 5' 4'' (2.13m x 1.62m)
Recently modernised throughout with quality 'high polished' tiled walls and quality tiled floor. Modern suite comprising of a low level w.c. Pedestal wash hand basin with chrome coloured mixer tap. Chrome coloured towel radiator. Large glazed shower cubicle with wall mounted chrome coloured mixer shower and rain shower head above, shower base is (800 x 1000). Ceiling light point. uPVC double glazed frosted window to the side elevation.
UTILITY AREA
8' 10'' x 8' 2'' (2.69m x 2.49m)
Excellent selection of quality eye and base level units, base units having work surfaces above and attractive tiled splash backs. Various power points across the work surfaces. One and half bowl ceramic sink unit with drainer and mixer tap. Plumbing and space for an automatic washing machine. Space for dryer (if required). Cupboard space below. Telephone point. Ceiling light centre point. Quality 'real wood' flooring. Panel radiator. uPVC double glazed window to the side elevation. Archway with easy access to the family room.
FAMILY ROOM
12' 6'' x 8' 10'' (3.81m x 2.69m)
Quality pine flooring. Panel radiator. Television point. Low level power points. Ceiling light points. uPVC double glazed window to the side. uPVC double glazed, double opening 'French doors' allowing access and pleasant views to the landscaped rear garden. Switch points for the garden lighting.
FIRST FLOOR - LARGE GALLERIED LANDING
12' 10'' x 6' 6'' both measurements are approximate (3.91m x 1.98m)
Quality 'original' staircase allowing access to the ground floor reception hall. Coving to the ceiling with centre ceiling light point. Doors to principal rooms.
MASTER BEDROOM
15' 10'' x 11' 10'' (4.82m x 3.60m)
Panel radiator. Low level power points. Coving to the ceiling with ceiling light point. Two feature uPVC double glazed windows with quality fitted blinds and far reaching views up towards 'Mow Cop' on the horizon, towards the front elevation.
BEDROOM TWO
13' 0'' x 8' 10'' (3.96m x 2.69m)
Panel radiator. Low level power points. Coving to the ceiling with ceiling light points. Quality built in wardrobes with various double opening doors, side hanging rails and storage shelves. Built in matching drawer set. uPVC double glazed window allowing pleasant views of the long gardens and views over 'open countryside' in the distance.
BEDROOM THREE
9' 0'' x 7' 6'' (2.74m x 2.28m)
Panel radiator. Low level power points. Ceiling light point. uPVC double glazed window to the side elevation.
FAMILY BATHROOM
5' 10'' x 5' 8'' both measurements are approximate (1.78m x 1.73m)
Recently modernised suite comprising of quality tiled walls and floor. Quality 'white' three piece (Twyfords) suite comprising of a low level w.c. Pedestal wash hand basin with chrome coloured mixer tap. Twin grip panel bath with chrome coloured mixer shower and rain shower head above plus fitted shower screen. Chrome coloured towel radiator. Ceiling light point. uPVC double glazed frosted window to the side elevation.
EXTERNALLY
The property is approached via a tarmacadam driveway. Front boundary is formed by a low level brick wall with high level established privet hedge above. Indian stone, raised patio area allows pedestrian access to the entrance porch. Small shale shrub bed to one side. Indian stone, gated flagged access with reception lighting allows easy pedestrian access to the rear.
REAR ELEVATION
Extensive 'Indian stone' flagged patio area. Easy access to the rear of the property via the door to the kitchen. Hard standing for timber shed (if required). Brick walling to one side and established privet hedge forming the boundary to the right. Outside water tap. Further reception lighting around the brick built pitched roof extension. Indian stone patio meanders around to the rear of the extension allowing a great place to enjoy the majority of the all-day sun and views of the long established garden. Security lighting over. Outside water tap. Steps lead up to a long, mainly laid to lawn garden with well kept shrub beds. Timber fencing and privet hedging form the boundaries. Crazy paved patio with feature pond. To the head of the garden there is a large summer house (Nb. vendor informs us that the summer house is to be included in the sale). Views over 'open countryside'.
DIRECTIONS
Head South along the ‘Biddulph By Pass’ towards ‘Knypersley Traffic Lights’. Continue through the lights towards ‘Brindley Ford’, turning right onto ‘Bull Lane’ and continue up to where the property can be clearly identified by our ‘Priory Property Services’ board on the left hand side.
VIEWING
Is strictly by appointment via the selling agent.
Click to enlarge
| Name | Location | Type | Distance |
|---|---|---|---|
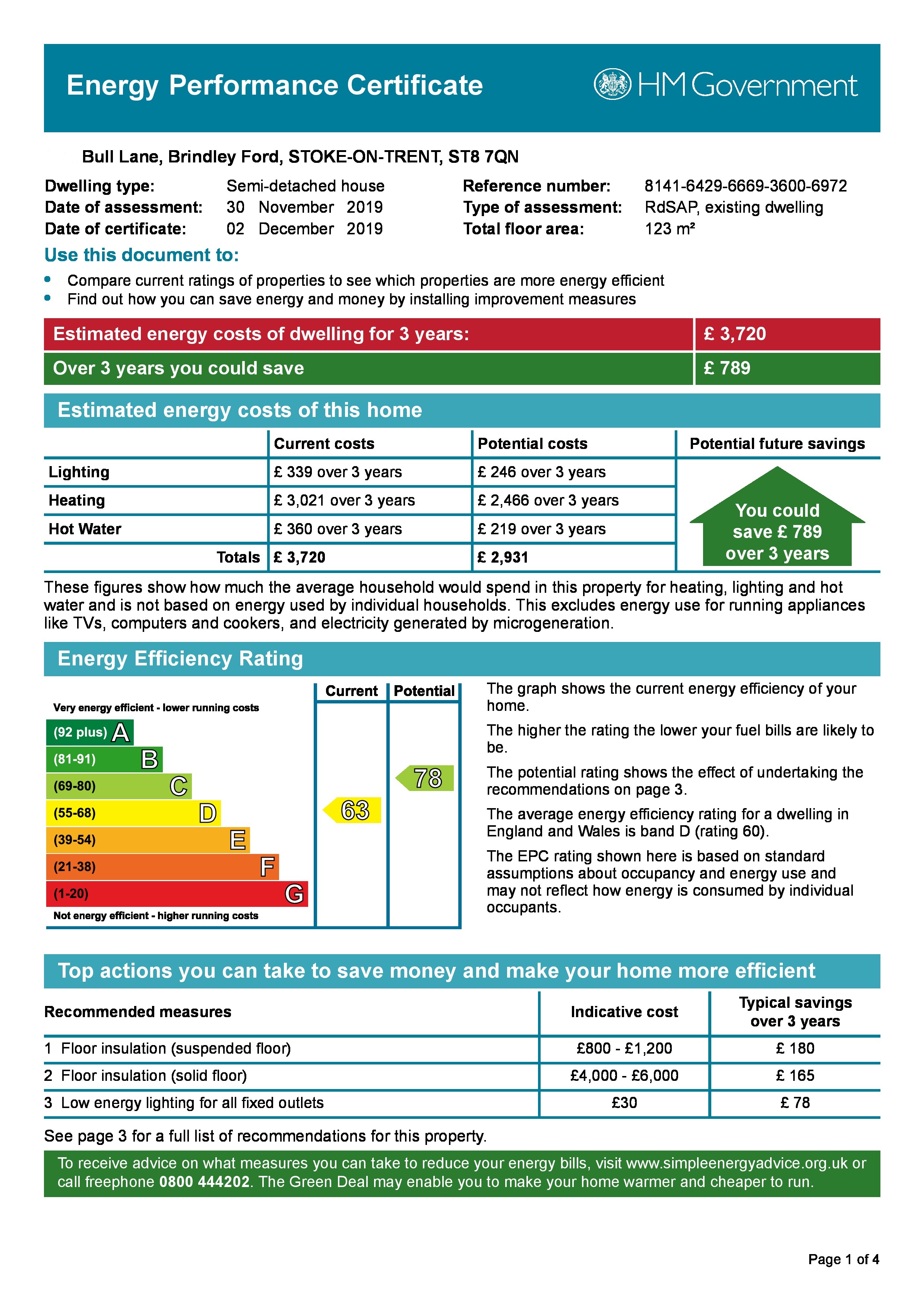
Brindley Ford ST8 7QN





