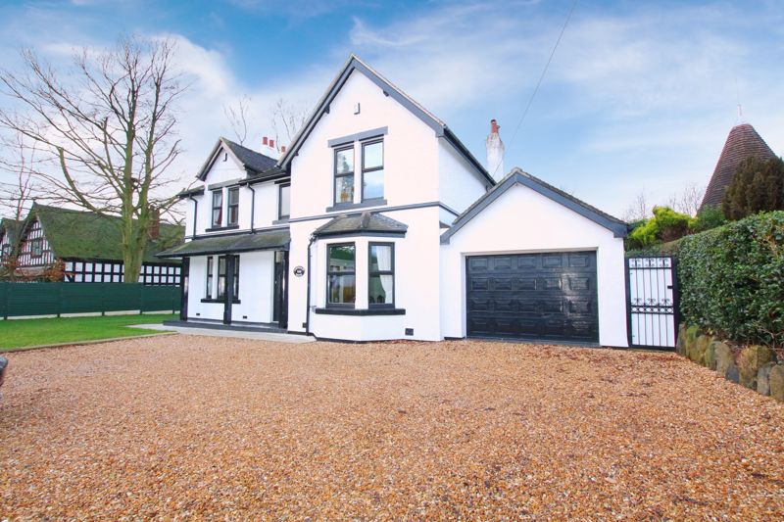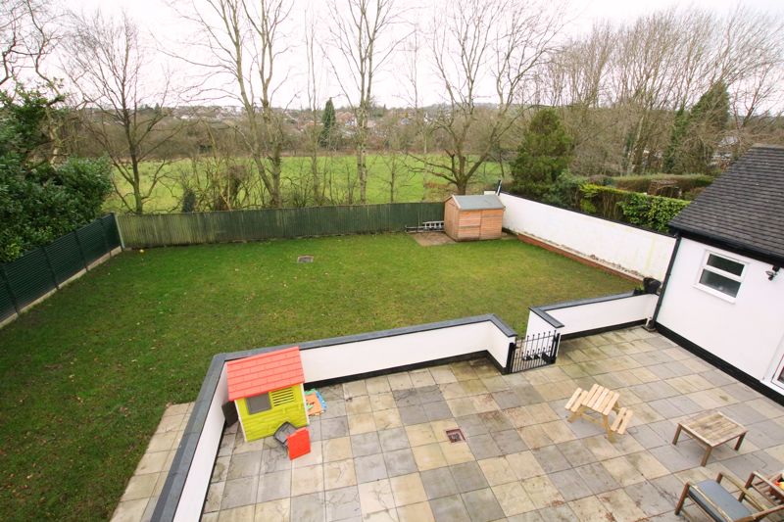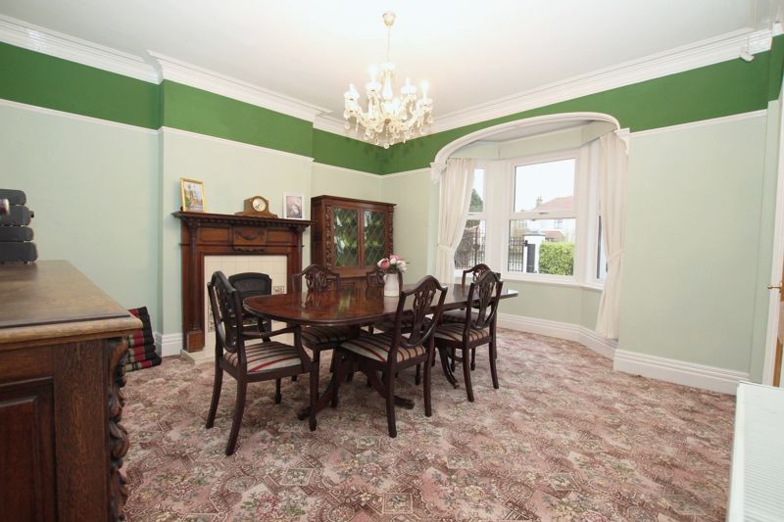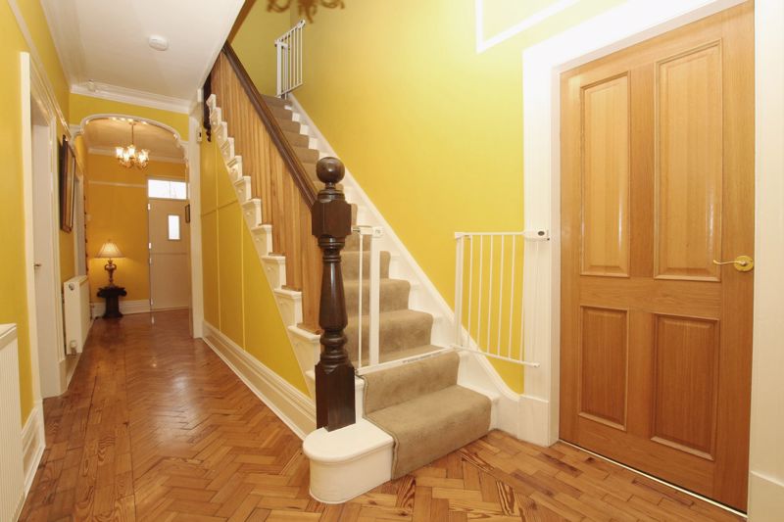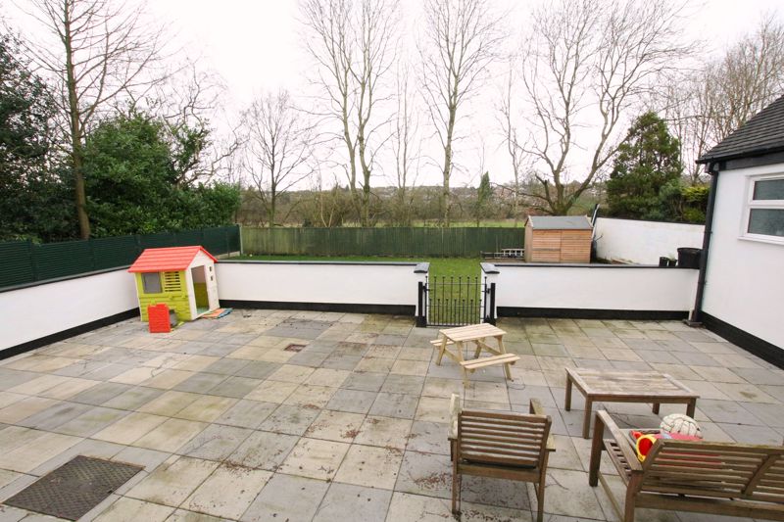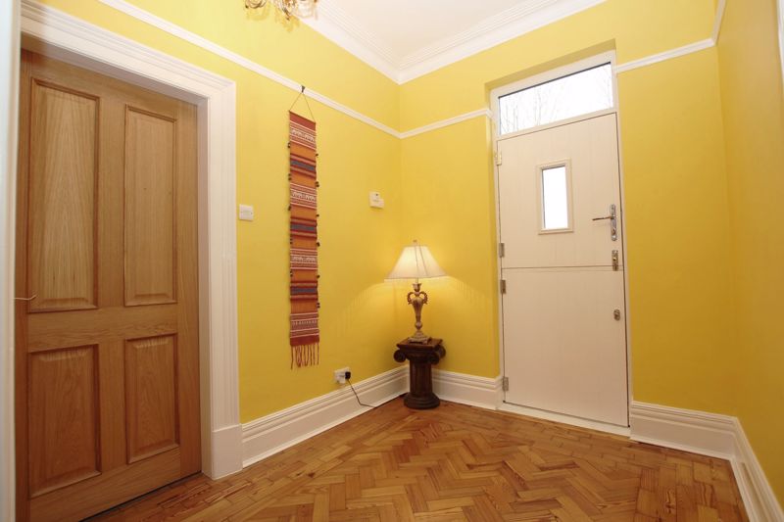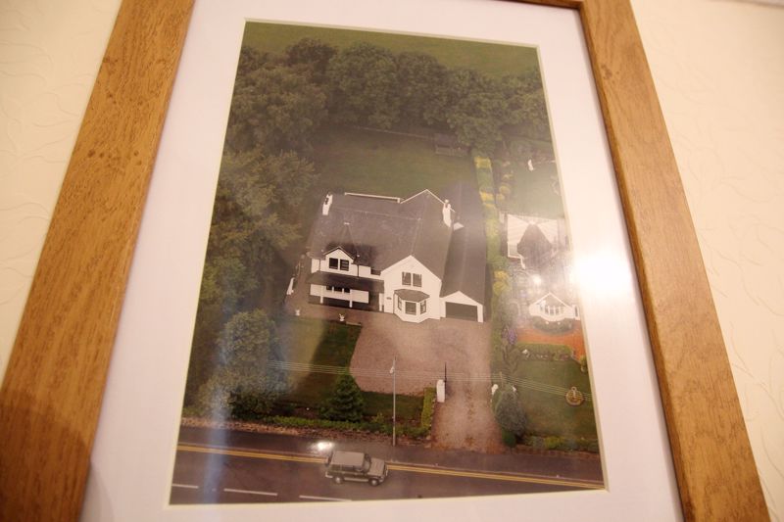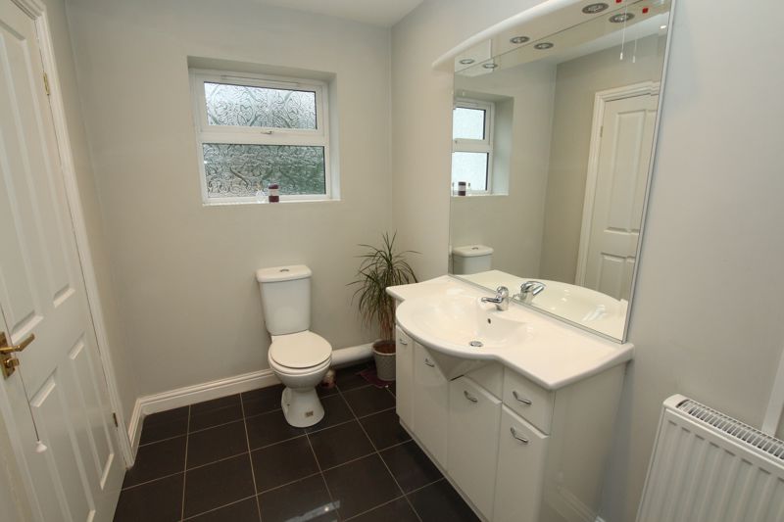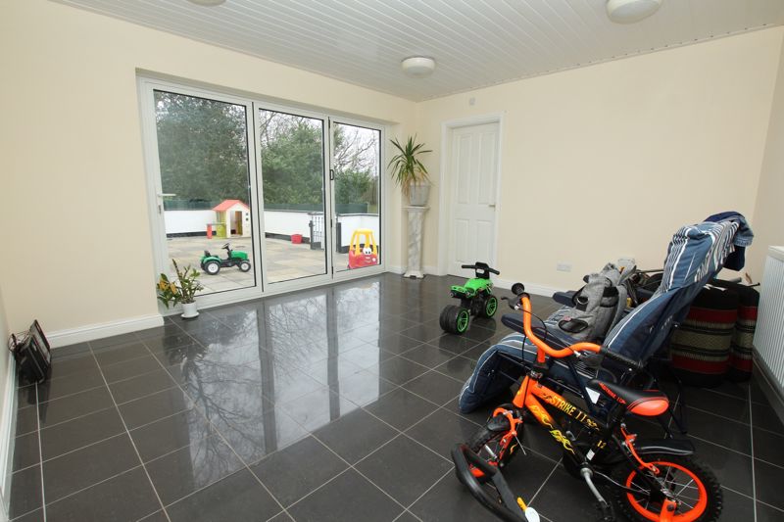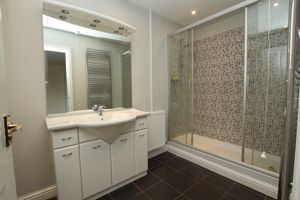Tunstall Road Knypersley, Biddulph £450,000
Please enter your starting address in the form input below.
Please refresh the page if trying an alernate address.
4 Double Bedrooms. A Fabulous Period Detached Family Home Of Immense Charm & Character. Sympathetically Restored To A High Standard Throughout & Within A Short Walk Of Local Reputable Schools & Amenities. Accommodation Comprises Of: Large Through Reception Hall With Grand Open Spindle Staircase Allowing Access To A Large Galleried Landing & Boasting Beautifully Oak Parquet Flooring To The Ground Floor. Large Lounge With Original Coving & Feature High Ceiling. Generous Bay Fronted Formal Dining Room To The Front With Separate Dining/Family Room To The Rear. Quality Fitted Breakfast Kitchen With High Gloss Eye & Base Level Units, Stunning Granite Work Surfaces & Quality Built In Appliances. Under Stairs Storeroom/Former Cold Store. Side Porch Allowing Access To The Large Tandem Garage With Impressive High Polished Tiled Floor. Large Annex With By-Fold Doors To The Large Rear Patio & Modern Shower Room/W.C. Off. First Floor Galleried Landing With Four Larger Than Average Double Bedrooms Off. New High Quality Family Bathroom With Large Shower Area, Separate Bath, Twin Wash Hand Basins & W.C. Generous Gardens To Both Front, Side & Rear Elevations With Pleasant Rear Views. Electrically Operated Entrance Gates Providing Easy Access To The Extensive Off Road Parking. Viewing Highly Recommended.
RECEPTION HALLWAY
New modern double glazed composite door to the front elevation with large double glazed window above. Impressive original timber oak parquet flooring. Two panel radiators, both with thermostatic controls. Low level telephone point. Various low level power points. Original coving to the ceiling with ceiling light points. Original picture rails. Long reception hall widens out to the rear. Impressive original open spindle staircase allowing access to the large galleried landing. To the rear of the hallway there is a brand new composite double glazed stable door allowing easy pedestrian access and views out to the rear. Quality oak doors to principal rooms. Oak door with steps leading down to a small pantry (originally a cold store) with painted stone plinths on brick posts with power and light.
LARGE BAY FRONTED DINING ROOM
17' 2'' maximum into the bay x 14' 6'' (5.23m x 4.42m)
Panel radiator with thermostatic control. Various low level power points. Original coving to the ceiling with centre ceiling light point. Original picture rails. Attractive timber fire surround with tiled inset and hearth. Large walk-in bay with uPVC double glazed windows to the front allowing pleasant views of the front garden.
LOUNGE
15' 0'' x 14' 0'' maximum into the chimney recess (4.57m x 4.26m)
Original impressive oak parquet flooring. Open fire set in an attractive timber surround with decorative tiled inset and hearth. Original coving to the ceiling with centre ceiling light point. Original picture rails. uPVC double glazed window to the side elevation and upVC double glazed windows to the front elevation allowing pleasant views of the front garden.
BREAKFAST KITCHEN
13' 10'' x 11' 10'' (4.21m x 3.60m)
Recently modernised bespoke selection of high quality, high gloss eye and base level units, base units having extensive granite work surfaces with matching up-stands and breakfast bar/food preparation area. Attractive tiled walls. Various power points and downlighting across the work surfaces. Built in induction (AEG) hob with matching (AEG) extractor fan/light above. Matching (AEG) electric fan assisted oven and grill combined below. Built in one and half bowl sink unit with drainer and mixer tap (incorporating waste disposal). Built in (Lamona) washing machine. Built in (Lamona) dryer. Large tall (Lamona) fridge and freezer side-by-side set within attractive units. Small breakfast bar area. Excellent selection of drawer and cupboard space. Low level electric floor heating. Attractive tiled flooring. Wall mounted (Baxi) gas combination central heating boiler concealed in an eye unit. Inset modern LED lighting. uPVC double glazed windows to both side and rear elevations, rear allowing pleasant views of the garden and partial views beyond of open fields and woodland.
DINING/FAMILY ROOM
14' 8'' x 10' 6'' (4.47m x 3.20m)
Original quality oak parquet flooring. Large fireplace with timber surround, tiled inset and hearth. Panel radiator with thermostatic control. Original picture rail and original coving to the ceiling with centre ceiling light point. uPVC double glazed window allowing views to the rear. Further door allowing access to the inner porch.
INNER PORCH
Attractive tiled floor. Ideal place for cloaks with useful cloak stand to the wall. Further door allowing access to the attached garage.
ATTACHED TANDEM GARAGE
29' 0'' in length x 11' 4'', narrowing to 9'8" approximately to the rear (8.83m x 3.45m)
Long tandem garage with high polished tiled floor. Two panel radiators. Various low level power points. Lighting. Electrically operated up-and-over door to the front elevation. UTILITY AREA to the rear with plumbing and space for washing machine. Double opening doors allowing access into the ANNEX .
ANNEX (To The Rear Of The Garage)
13' 10'' x 13' 6'', narrowing to 11'10" (4.21m x 4.11m)
Pitched roof construction. High polished tiled floor. Panel radiator. Low level power points. Ceiling light points. Double opening doors allowing easy access to the rear of the tandem garage. uPVC double glazed by-folding doors to the side elevation allowing easy access and pleasant views to the large flagged patio at the rear. Storage loft with easy access. Further door allowing easy access into the shower room.
SHOWER ROOM/W.C. (To The Rear Of The Annex)
10' 6'' x 5' 8'' (3.20m x 1.73m)
Smart white suite comprising of a low level w.c. Wash hand basin set in an attractive vanity unit with matching fitted mirror, inset lighting and shaving point above. High polished tiled flooring. Chrome coloured towel radiator and panel radiator with thermostatic control. Large double shower with tiled walls, glazed doors and chrome coloured mixer shower. Extractor fan. uPVC double glazed frosted window to the side elevation.
FIRST FLOOR - LARGE GALLERIED LANDING
19' 0'' x 7' 4'' (5.79m x 2.23m)
Original newel stair posts with oak open spindle staircase allowing access to the ground floor reception hall. Various low level power points. Original picture rail. Centre ceiling light point. Small loft access. Quality oak doors allowing access to principal rooms. uPVC double glazed window to the front elevation.
MASTER BEDROOM
14' 10'' x 14' 0'' (4.52m x 4.26m)
Panel radiator with thermostatic control. Various low level power points. Telephone point. Original fire surround with decorative tiled inset and hearth. Original picture rail and ceiling light point. Two uPVC double glazed windows to the front allowing pleasant views over towards Knypersley Church. uPVC double glazed window to the side elevation.
BEDROOM TWO
14' 6'' x 14' 6'' square (4.42m x 4.42m)
Panel radiator with thermostatic control. Various low level power points. Original picture rail and ceiling light point. Two large double glazed windows to the front elevation allowing pleasant views out towards Knypersley Church to one side.
BEDROOM THREE
14' 0'' x 12' 0'' (4.26m x 3.65m)
Panel radiator with thermostatic control. Various low level power points. Original fire surround with tiled inset and hearth. Original picture rail. Ceiling light point. uPVC double glazed windows to both the side and rear elevations, rear allowing pleasant views over towards open fields and towards Mow Cop on the horizon in the winter months.
BEDROOM FOUR
14' 10'' x 10' 10'' (4.52m x 3.30m)
Panel radiator. Various low level power points. Original fire surround with tiled hearth. Door to a useful built in wardrobe with side hanging rail. Original picture rail. Ceiling light point. uPVC double glazed window towards the rear elevation.
FAMILY BATHROOM
10' 10'' x 7' 10'' (3.30m x 2.39m)
Impressive, recently modernised white suite comprising of a low w.c. Twin wash hand basins, both with chrome coloured mixer tap, fitted mirror and LED strip lighting above with useful cabinets to either side of the mirror. Built in storage cupboards below. Large modern bath with chrome coloured mixer tap and shower attachment. Very generous shower area with tiled walls and floor, large glazed shower screen, chrome coloured mixer shower with rain head shower above. Inset ceiling lights. Extractor fan. Chrome coloured towel radiator. Attractive quality tiled floor and walls. uPVC double glazed window to the rear elevation.
EXTERNALLY
The property is approached via an extensive gravelled driveway providing ample off road parking and easy vehicle access to the large attached tandem garage. Large entrance gate posts with electrically operated double opening gates. Extensive lawned garden to both the front and side elevations.
REAR
Extensive flagged patio surrounded by low level walling and providing easy access to the annex and reception hall. Large private flat lawned garden. Hard standing for timber shed.
DIRECTIONS
From the main roundabout off Biddulph town centre proceed South along the by-pass and through Knypersley traffic lights. Continue for a short distance to where the property can be clearly identified on the right hand side.
VIEWING
Is strictly by appointment via the selling agent.
Click to enlarge
| Name | Location | Type | Distance |
|---|---|---|---|

Biddulph ST8 7AF





