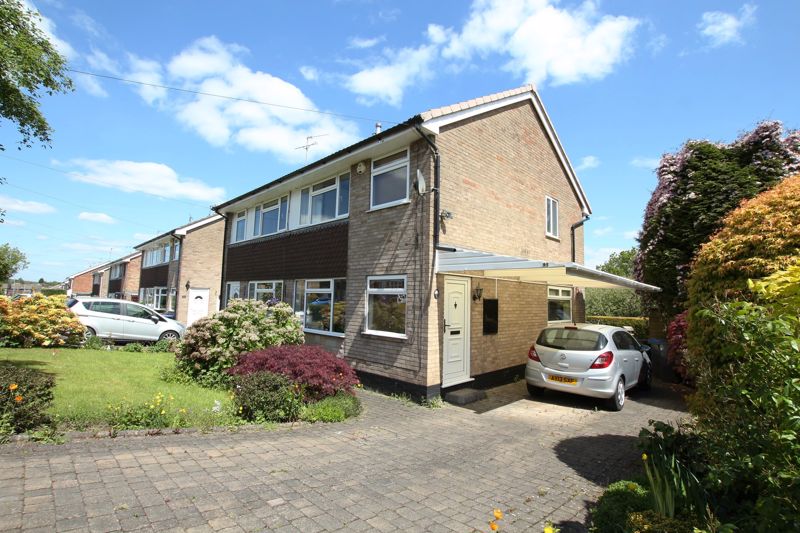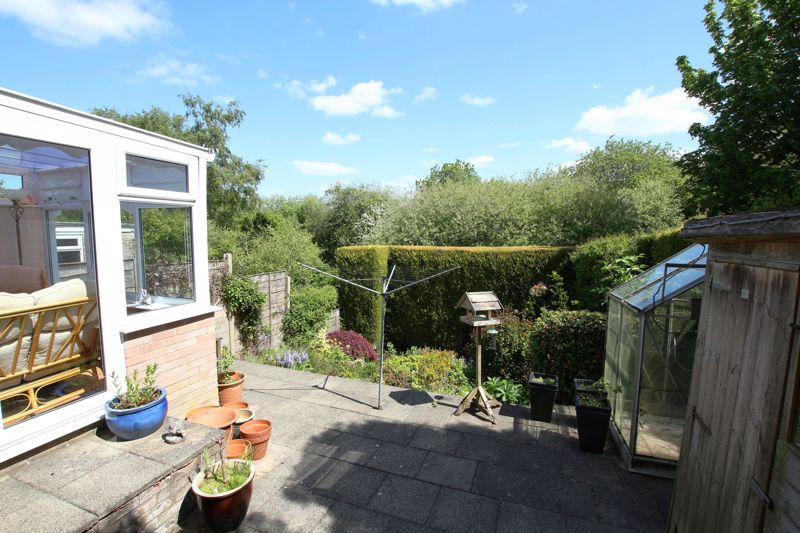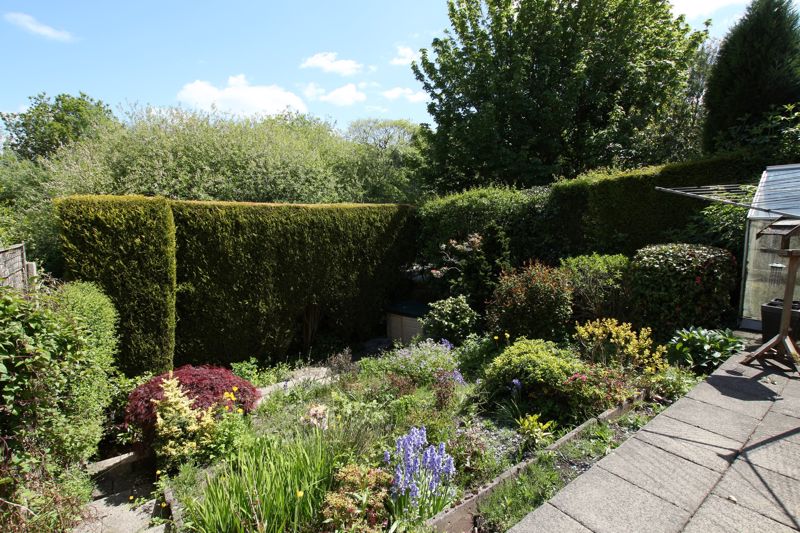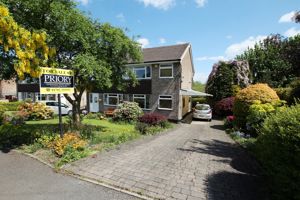Lyneside Road Knypersley, Biddulph £139,950
Please enter your starting address in the form input below.
Please refresh the page if trying an alernate address.
3 Bedrooms. Semi Detached Family Home Well Positioned Within A Wider Than Average Plot & Boasting No Chain! Accommodation Comprising, Entrance Hall With Stairs To The First Floor. Large Through Lounge/Dining Room. Brick Base uPVC Double Glazed Conservatory. Fitted Kitchen With Eye & Base Level Units. First Floor Landing. Separate Bathroom & W.C. Extensive Off Road Parking & Useful Carport Area. Gardens To Front, Side & Rear Elevations. Property Lends Itself To Further Extension (Subject To Planning Permission). Viewing High Recommended.
ENTRANCE HALL
Panel radiator. Low level double power point. Stairs allowing access to the first floor landing. uPVC double glazed window to the front.
'L' SHAPED THROUGH LOUNGE/DINER
24' 8'' x 12' 8'', narrowing to 8' (7.51m x 3.86m)
Living Flame gas fire set in an attractive timber surround with marble effect inset and hearth. Panel radiator. Various low level power points. Under stairs store cupboard. Coving to the ceiling with three ceiling light points. Door allowing access to the kitchen. Double glazed sliding patio window and door allowing access and views into the conservatory at the rear. uPVC double glazed window towards the front elevation.
KITCHEN
8' 10'' x 7' 0'' (2.69m x 2.13m)
Range of fitted eye and base level units, base units having work surfaces above. Various power points over the work surfaces. One and half bowl sink unit with drainer and mixer tap. Slide-in (Cannon) cooker with circulator fan/light above. Small fridge freezer. Plumbing and space for washing machine. Wall mounted (Glow-Worm) gas central heating boiler. uPVC double glazed window to the side. uPVC double glazed door allowing access out to the rear garden.
CONSERVATORY
Brick base and sloped roof construction. High sided plastered wall to one side with high level uPVC double glazed window, brick base to the others with uPVC double glazed windows allowing pleasant views of the garden. uPVC double glazed sliding door to the side allowing access and views into the garden. Attractive tiled floor. Wall mounted electric heater. Low level power points.
FIRST FLOOR LANDING
Stairs allowing access to the ground floor. Panel radiator. Low level power point. Loft access point. uPVC double glazed window to the side. Cylinder cupboard with slatted shelf above. Doors to principal rooms.
BEDROOM ONE
13' 0'' x 9' 4'' (3.96m x 2.84m)
Panel radiator. Low level power point. Ceiling light point. uPVC double glazed window to the front elevation.
BEDROOM TWO
11' 6'' x 7' 4'' (3.50m x 2.23m)
Built in wardrobe with double opening doors. Panel radiator. Ceiling light point. uPVC double glazed window to the rear allowing views of the garden and great views over towards Knypersley and Knypersley Hall on the horizon.
BEDROOM FOUR
6' 10'' x 5' 10'' (2.08m x 1.78m)
Panel radiator. Low level power points. Ceiling light point. uPVC double glazed window to the front.
BATHROOM
5' 6'' x 5' 0'' (1.68m x 1.52m)
Wash hand basin with hot and cold taps. Panel bath with hot and cold taps and electric (Triton) shower over. Panel radiator. Tiled walls. Ceiling light point. uPVC double glazed window to the rear.
SEPARATE W.C.
Low level w.c. Ceiling light point. uPVC double glazed window to the rear.
EXTERNALLY
The property is approached via a wider than average block paved driveway, allowing ample off road parking and easy access to the large canopied carport to the side. Lantern reception light. Front garden is mainly laid to lawn with large deep flower and shrub beds to one side. Timber fencing forms the boundaries. Outside water tap to the side.
REAR ELEVATION
Good size flagged patio area with easy access to the kitchen and conservatory. Steps lead down to a terraced garden with well stocked flower and shrub borders. Timber fencing and established conifer hedges form the boundaries. Hard standing for timber shed. Hard standing for greenhouse.
VIEWING
Is strictly by appointment via the selling agent.
NO CHAIN!
Click to enlarge
| Name | Location | Type | Distance |
|---|---|---|---|

Biddulph ST8 6SD















































