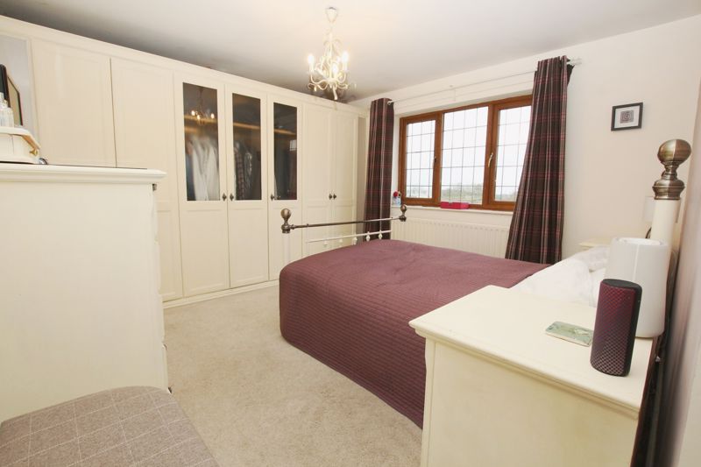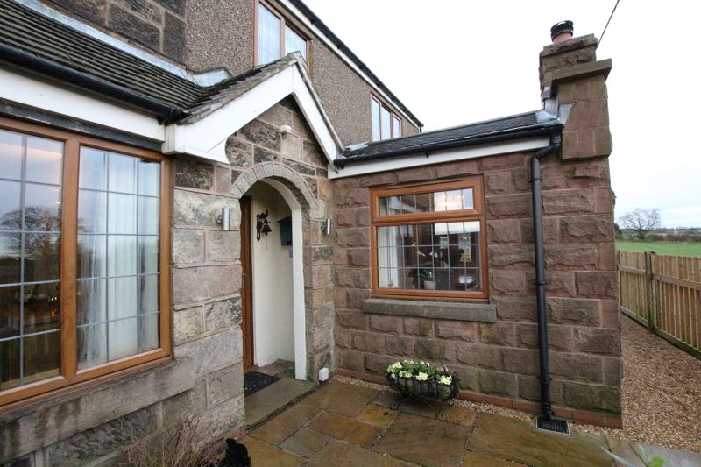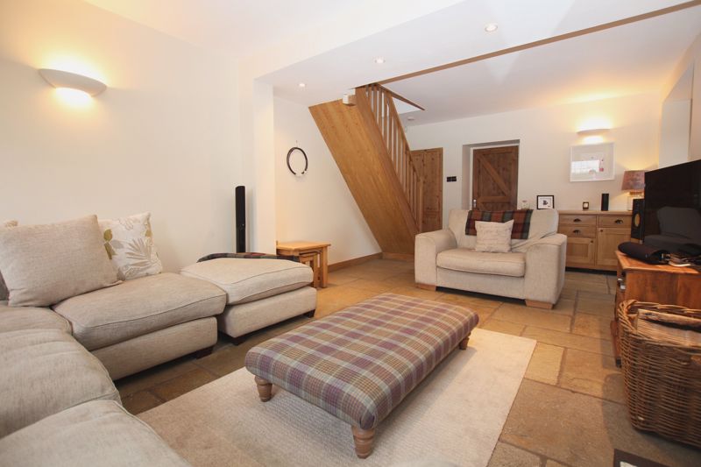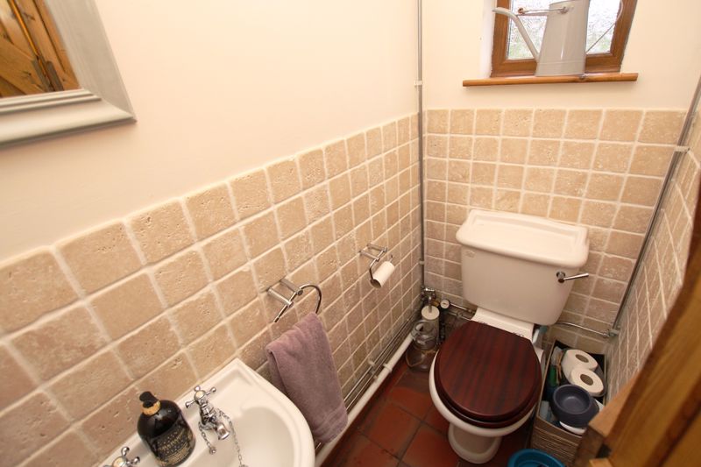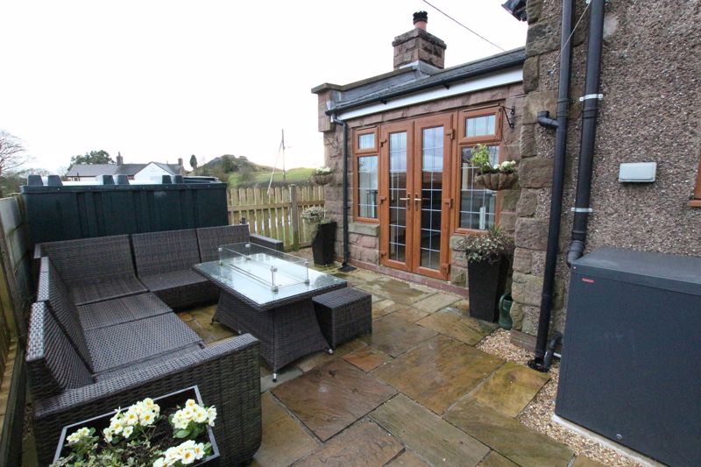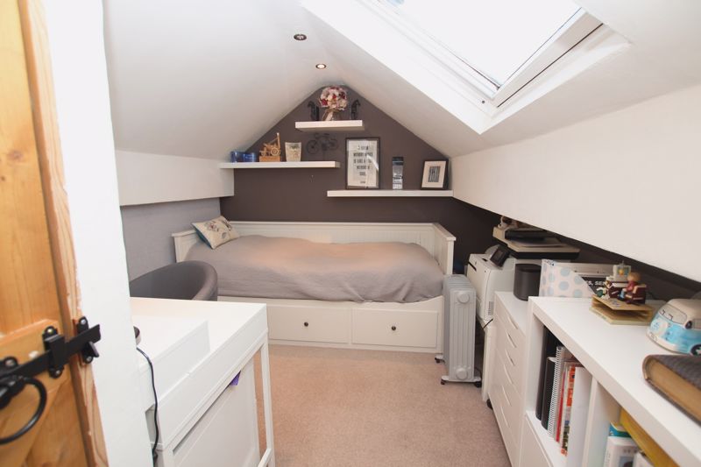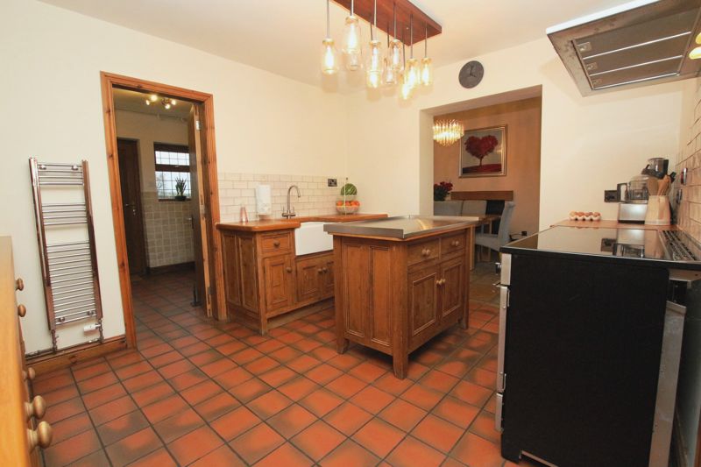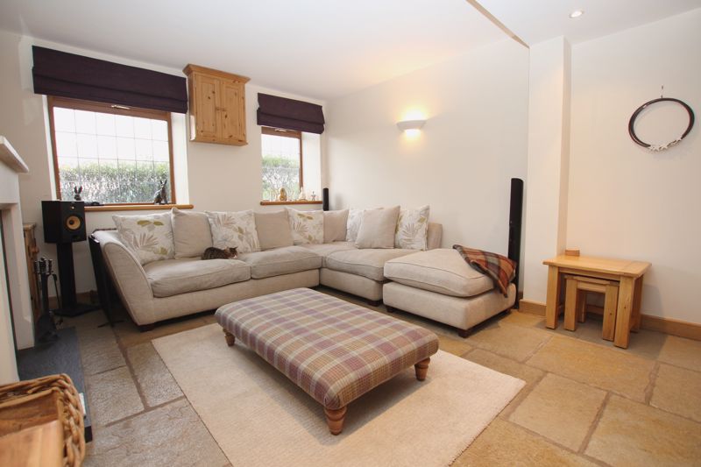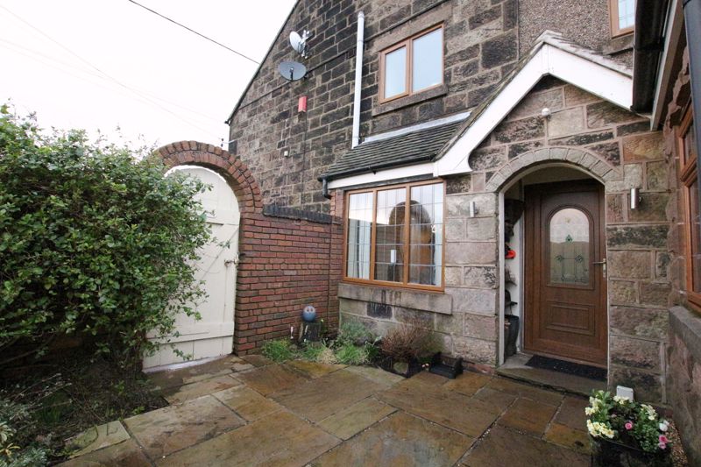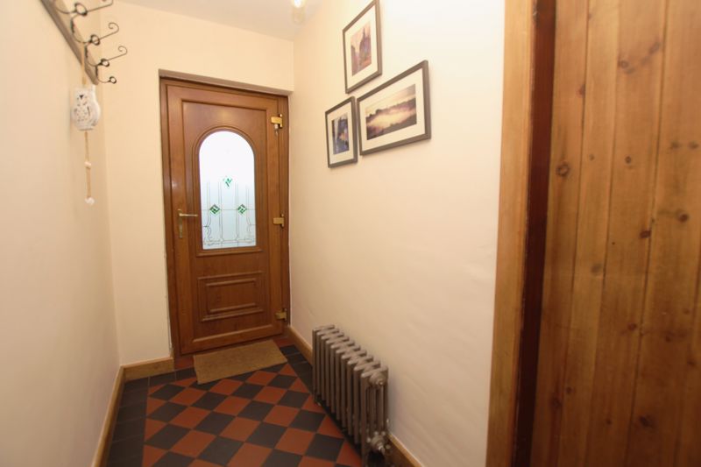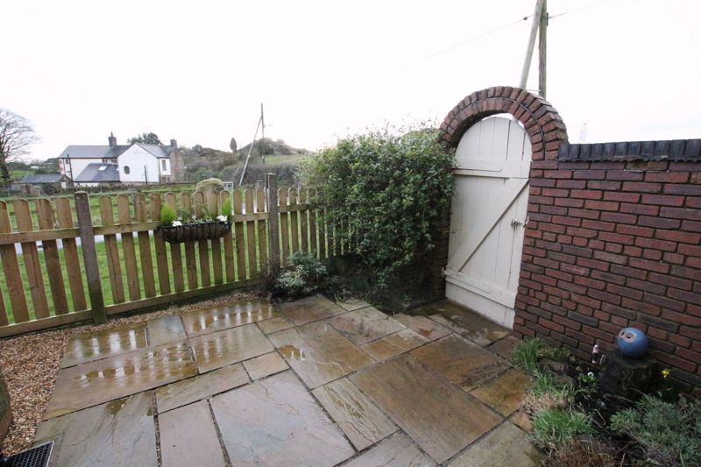New Street, Biddulph Moor £259,000
Please enter your starting address in the form input below.
Please refresh the page if trying an alernate address.
3 Bedrooms. A Great Opportunity To Acquire This Tastefully Extended Semi Detached Stone Cottage Boasting Open Filed Views. The Property Benefits From A Fantastic Semi Rural Location Offering Generous Family Accommodation & Presented To A High Standard Throughout. Accommodation Comprising Of - Entrance Hall With Bespoke Built In Storage & Attractive Tiled Floor. Large L Shaped Living Room With Attractive Fire Place, Log Burning Stove & Open Stairs To The First Floor. Fitted Kitchen With Easy Access To The Large Vaulted Ceiling Dining Room Extension. Separate Utility Room & Ground Floor W.C. First Floor Landing Allowing Access To Both First & Ground Floors. 3 Bedrooms - Master Having Quality Built In Bedroom Furniture. Large Split Level Family Bathroom With Separate Shower Cubicle & Bath. Second Floor Home Office/Attic With Sky Light Window To Front Elevation. uPVC Double Glazing & Modern Oil Fired Central Heating System. Electric Damp Proof Course. Off Road Parking & Patio Garden To The Side & Rear Elevations.
CANOPIED ENTRANCE
Useful shoe rack to one side with inset LED lighting to the ceiling. uPVC double glazed door allowing access to the entrance hall. Pleasant stone archway leading to the front patio allowing pleasant views of Wicken Stone Rocks.
ENTRANCE HALL
Attractive tiled floor. Low level panel radiator. Ceiling light point. Built in bespoke cloaks cupboard with double opening doors, incorporating side hanging rails. uPVC double glazed door to the side elevation allowing access and hand built timber doors allowing access to both the lounge and kitchen area.
LARGE 'L' SHAPED LOUNGE
Multi-fuel burner set in an attractive fireplace and has a polished stone surround with decorative tiled hearth. Bespoke fitted pine cabinet with double opening doors to one side of the chimney breast. Sealed quarry style stone flooring. Open spindle staircase allowing access to the first floor with inset lighting. Bespoke fitted pine cabinet with double opening doors to the base of the stairs. Various low level power points. Audio speaker points. Both wall and ceiling light points. Three panel radiators. Attractive walk-in bay to one side with uPVC double glazed window allowing pleasant views over open countryside and two uPVC double glazed windows to the front allowing pleasant views over open countryside, over towards Wicken Stone Rocks.
KITCHEN
12' 2'' x 10' 2'' (3.71m x 3.10m)
Range of bespoke, hand built quality pine timber eye and base level units with extensive timber works surfaces above. Further base units with work surfaces above. Plumbing and space for dishwasher. Attractive tiled splash backs. Exposed brick to one side with inset lighting above. Built in Belfast sink with routed drainer into the work surface with brushed steel mixer tap. The other side has further base units with timber effect work surface above and tiled splash backs. Built in stainless steel, larger than average circulator fan/light above. Currently ample space for Range Style oven (if required). Bespoke matching food preparation area towards the centre with stainless steel work surface. Centre ceiling light point. Door to a walk-in store cupboard. Chrome coloured panel radiator with thermostatic control. Large archway leading into the vaulted ceiling extended dining room. Bespoke timber doors allowing access to both the entrance hall and utility room.
DINING ROOM EXTENSION
15' 0'' x 10' 2'' (4.57m x 3.10m)
Impressive vaulted ceiling with centre ceiling light point. Large archway leading into the kitchen with easy access. Both electric and conventional panel radiators. Multi-fuel burner set in an attractive hearth with oak timber mantel above. Sealed quarry style stone flooring. Low level power points. Two uPVC double glazed feature windows to the side and uPVC double glazed window to the front. uPVC double glazed, double opening French doors with side panel windows allowing easy access and views to the rear patio garden.
UTILITY ROOM
8' 2'' x 8' 4'' (2.49m x 2.54m)
Selection of individually built pine eye and base level units, base units having timber effect work surfaces above. Plumbing and space for washing machine. Ample space for dryer (if required). Attractive tiled floor. Part tiled walls. Power points. Recess (currently being used for a fridge freezer). Centre ceiling light point. uPVC double glazed window and door towards the rear elevation.
GROUND FLOOR CLOAKROOM/W.C.
Feature hand built split door. Low level w.c. Pedestal wash hand basin with chrome coloured hot and cold taps. Part tiled walls. Tiled floor. Chrome coloured radiator with thermostat valve. Ceiling light point. UPVC double glazed frosted window towards the rear.
FIRST FLOOR - GALLERIED LANDING
Stairs allowing access to both the ground floor and second floor of the property. Two ceiling light points. Hand built timber doors allowing access to principal rooms.
MASTER BEDROOM
12' 6'' maximum into wardrobes x 11' 6'' (3.81m x 3.50m)
Panel radiator. Low level power points. Centre ceiling light point. Small entrance recess area. Built in wardrobes to one wall with various double opening doors and side hanging rails. Matching bedside cabinets and drawer set. uPVC double glazed windows to the side elevation allowing excellent views over open countryside and over towards Wicken Stone Rocks on the horizon.
BEDROOM TWO
12' 4'' x 10' 2'' (3.76m x 3.10m)
Panel radiator. Low level power points. Centre ceiling light point. Television point. uPVC double glazed window to the front allowing fantastic panoramic views over open countryside with Wicken Stone Rocks to either side and views over towards Mow Cop on the horizon.
BEDROOM THREE
10' 2'' x 8' 4'' (3.10m x 2.54m)
Panel radiator. Low level power points. Exposed painted timber flooring. Easy loft access point with retractable ladder. Ceiling light point. uPVC double glazed window to the side with pleasant views over open countryside.
SPLIT LEVEL BATHROOM
11' 6'' x 6' 2'' (3.50m x 1.88m)
Four piece suite comprising of a low level w.c. Pedestal wash hand basin with chrome coloured hot and cold taps. Stand alone roll top bath with chrome coloured mixer tap and shower attachment. Attractive modern part tiled walls. Large glazed shower cubicle with wall mounted chrome coloured mixer shower and large rain head shower above. Quality timber effect (Karndean) flooring. Panel radiator. Ceiling light point. Extractor fan. Upvc double glazed frosted window to the side.
ATTIC/OFFICE
11' 10'' x 7' 0'' approximately (3.60m x 2.13m)
Stairs allowing access to the first floor. Attic area has useful dividers to one side, that divides off part of the loft allowing storage. Other side currently being used as an office. Inset ceiling lights. Large timber double glazed (Velux) skylight window to the front elevation allowing excellent views over open countryside towards Mow Cop on the horizon. Please Note: Restricted head height to this area.
EXTERNALLY
The front/side has an Indian Stone flagged patio area with canopied entrance leading to the entrance hall. Brick and timber gate allow access into the off road parking area to the front.
REAR ELEVATION
The rear has a landscaped Indian Stone flagged patio garden that enjoys pleasant views over open countryside. Hard standing and housing for the modern oil central heating boiler with oil storage tank to one side. Gravelled pedestrian access down one side of the property to the front, side of the house.
DIRECTIONS
From the main roundabout off Biddulph town centre proceed South along the by-pass, towards Knypersley traffic lights. Turn left onto Park Lane and continue up over the mini roundabout towards Rock End/Biddulph Moor where the property can be clearly identified by our ‘Priory Property Services’ board.
VIEWING
Is strictly by appointment via the selling agent.
Click to enlarge
| Name | Location | Type | Distance |
|---|---|---|---|

Biddulph Moor ST8 7NW



























