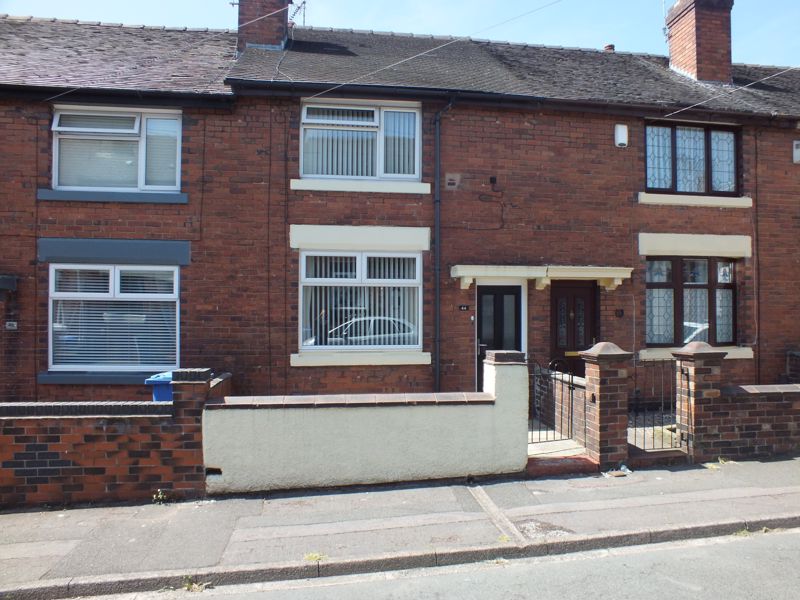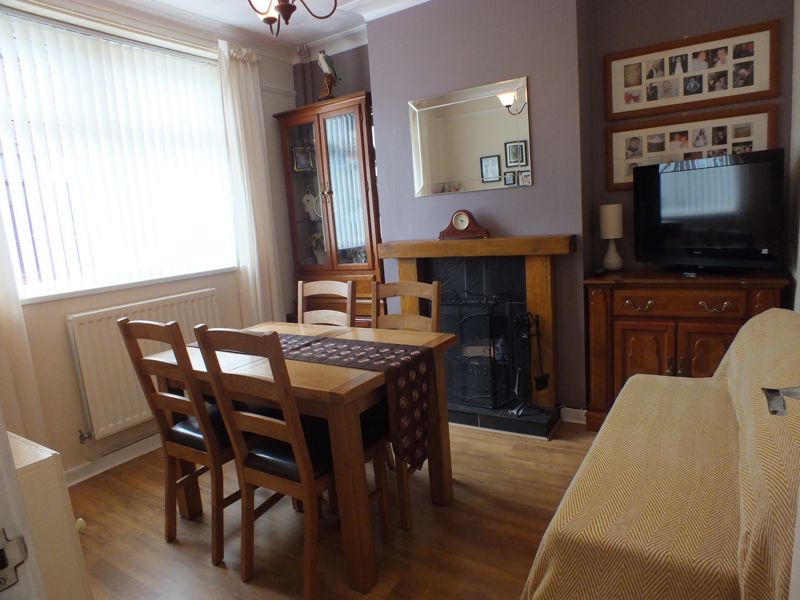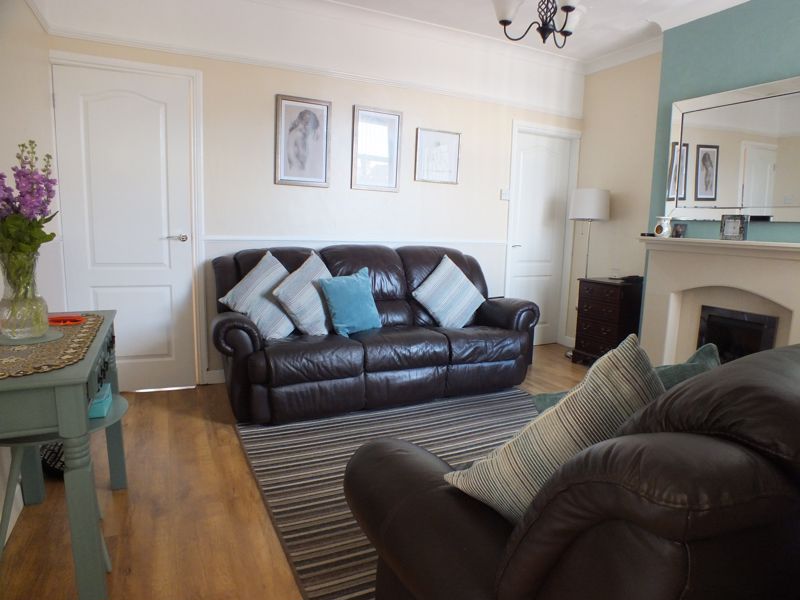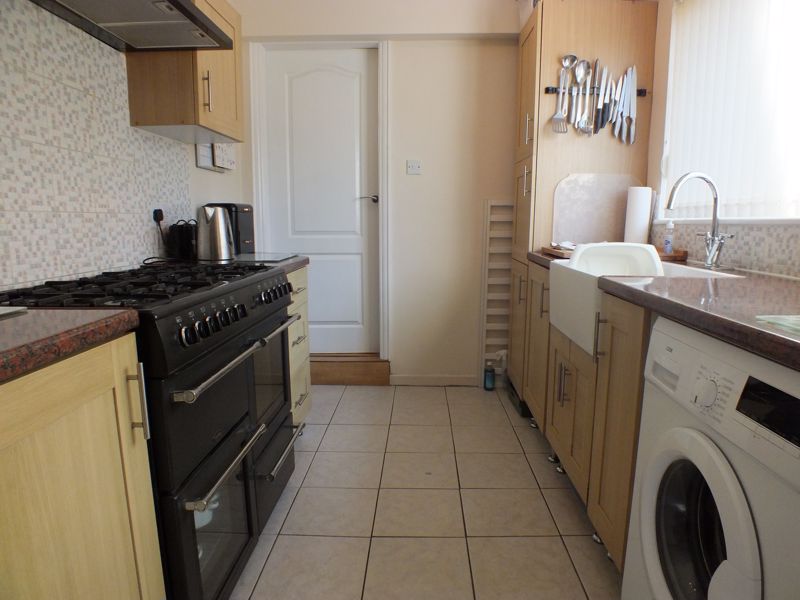Bowden Street Burslem, Stoke-On-Trent £79,950
Please enter your starting address in the form input below.
Please refresh the page if trying an alernate address.
A Delightful Forecourted Two Bedroom Mature Mid Town House, offering well presented pleasant accommodation throughout. The property is conveniently located close to local amenities and an early appointment is highly recommended to appreciate the property on offer within. Benefiting UPVC double glazing and a gas central heating system the layout briefly comprises of:- Entrance Hall & Stairs off to First Floor * Dining Room * Lounge * Kitchen * Utility Area * Stairs to First Floor * First Floor Landing * Two Double Bedrooms * Bathroom * Externally Front Forecourt * Generous Flagged Courtyard/Patio Area * Ideally located close to excellent commuter road links and within easy reach of local shops and all other local amenities * Internal Viewing Highly Recommended
ENTRANCE HALL
Entrance door to front, coved ceiling, panelled radiator, dado rail, laminate flooring, stairs off to first floor, door to
DINING ROOM
11' 3'' x 11' 0'' (3.43m x 3.35m)
UPVC double glazed window to front, double panelled radiator, coved ceiling, beamed fireplace surround with open fire, laminate flooring, built in range of base cupboards
LOUNGE
12' 9'' x 14' 4'' max (3.88m x 4.37m)
UPVC double glazed window to rear, feature fireplace surround with inset 'living flame' effect gas fire fitted, coved ceiling, laminate flooring, dado rail, double panelled radiator, door to Understairs Storage Cupboard
KITCHEN
10' 3'' x 7' 5'' (3.12m x 2.26m)
UPVC double glazed window to side, inset Belfast sink with chrome effect mixer tap over and double cupboard beneath, a further range of base and wall units, gas cooker point, partly tiled walls, chimney style extractor hood, tiled flooring, plumbing for washing machine, archway to
UTILITY AREA
UPVC double glazed entrance door to side, worksurface, space for tumble dryer, space for tall fridge / freezer, tiled walls, extractor fan, coved ceiling, double panelled radiator
STAIRS TO FIRST FLOOR LANDING
Coved ceiling, doors to
BEDROOM ONE
11' 4'' x 11' 9'' max (3.45m x 3.58m)
UPVC double glazed window to front, double panelled radiator, laminate flooring, built in range of fitted wardrobes, built in unit to one side of chimney breast with built in shelving etc
BEDROOM TWO
12' 5'' x 8' 10'' (3.78m x 2.69m)
UPVC double glazed window to rear, double panelled radiator, laminate flooring, built in double wardrobe
BATHROOM
Small paned UPVC double glazed window to rear, panelled bath, chrome effect mixer shower over, pedestal wash hand basin, low level WC, tiled walls, folding shower screen, wall mounted heated towel rail, recessed area housing the wall mounted gas central heating boiler
EXTERNALLY - FRONT FORECOURT
Flagged, walling to front and side, single ornate wrought iron gate to front
REAR COURTYARD
Flagged courtyard area, patio area, fencing and walling to side and rear, gate to rear
EPC RATING D
Click to enlarge
| Name | Location | Type | Distance |
|---|---|---|---|
Stoke-On-Trent ST6 1JB







































