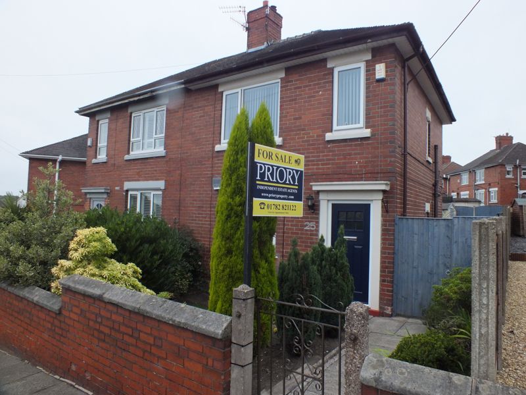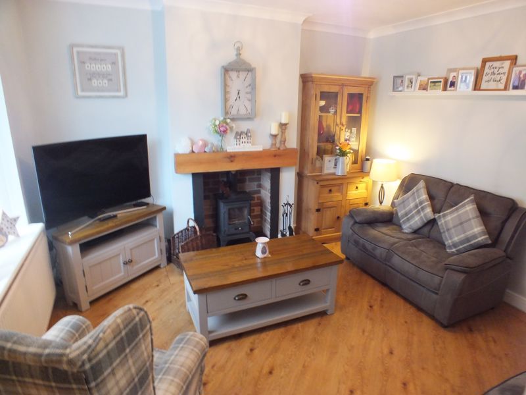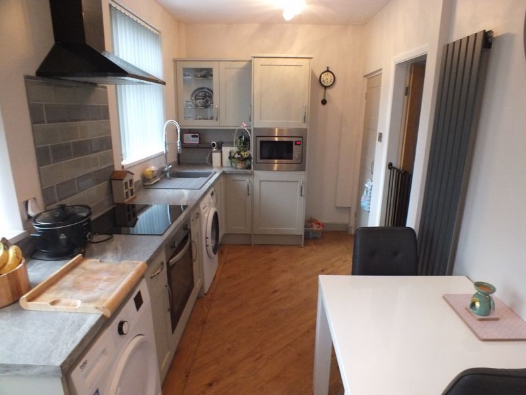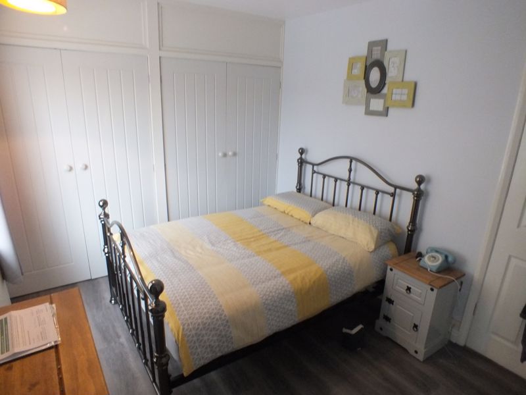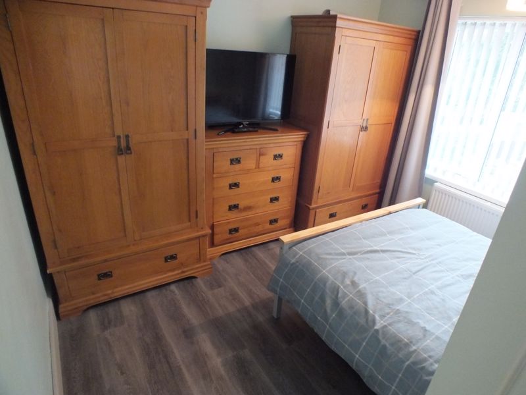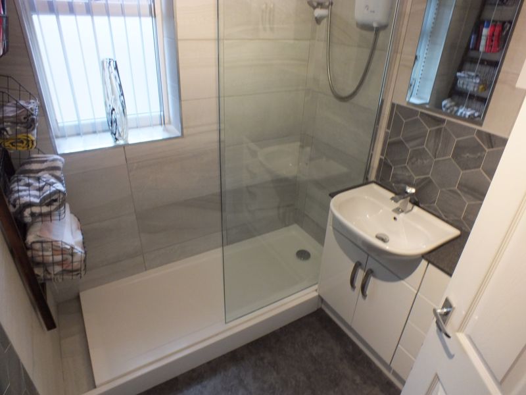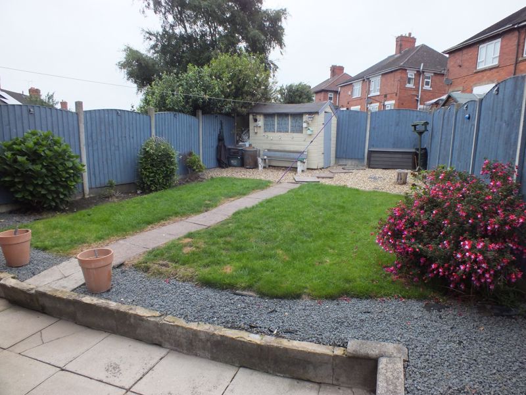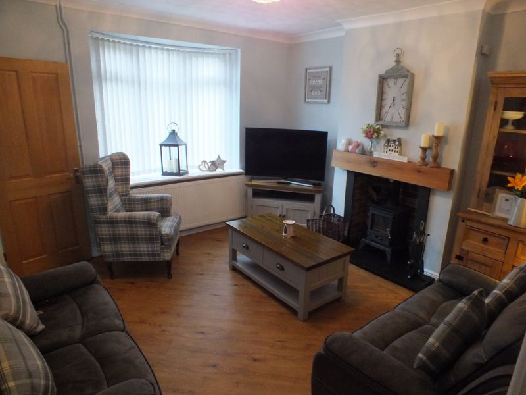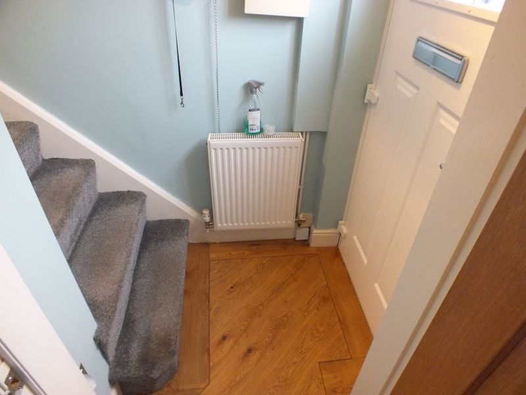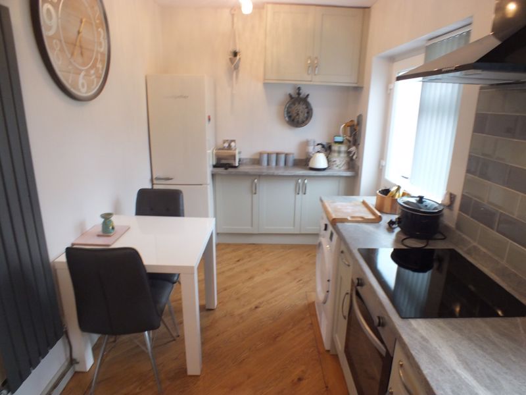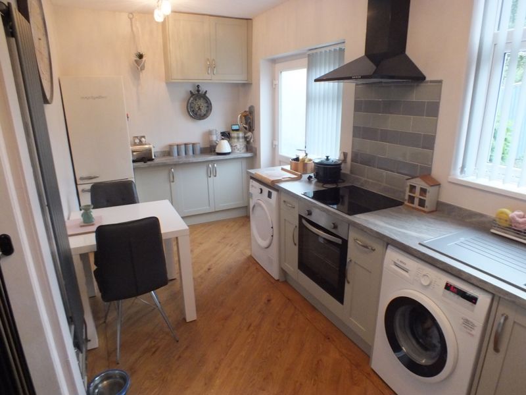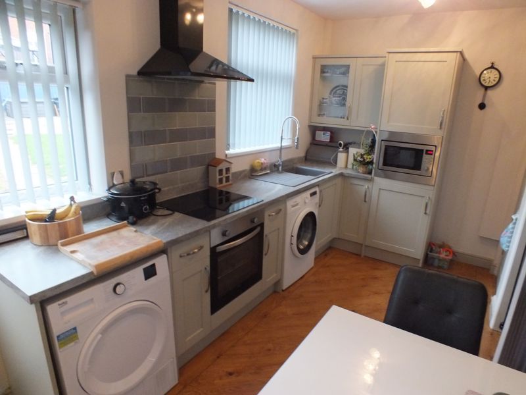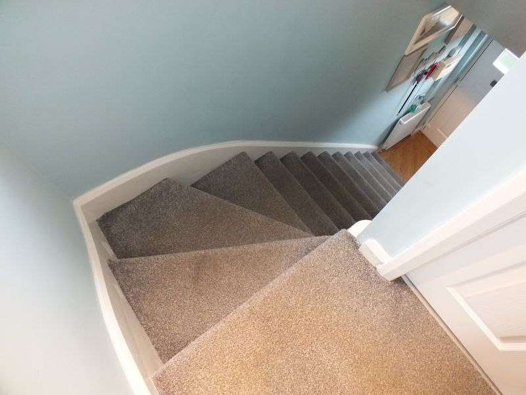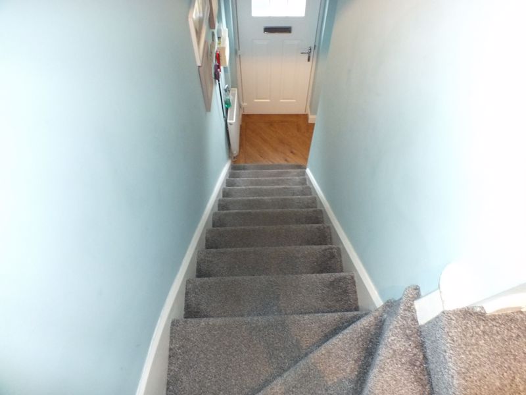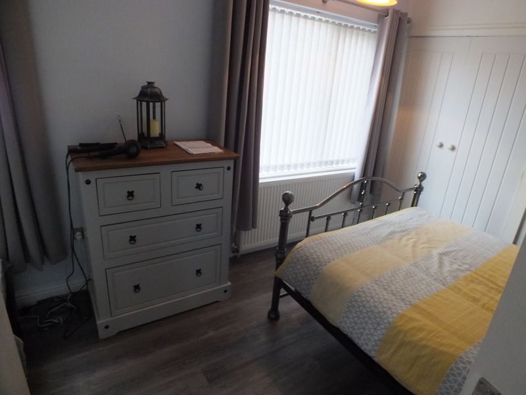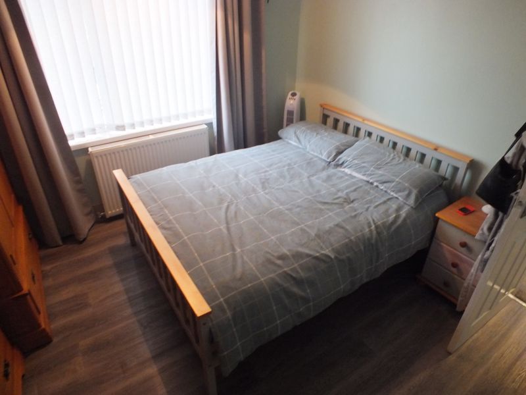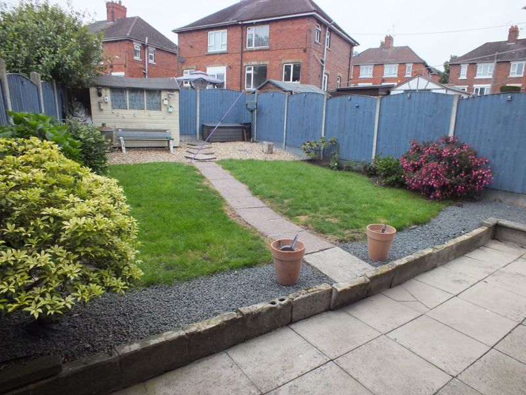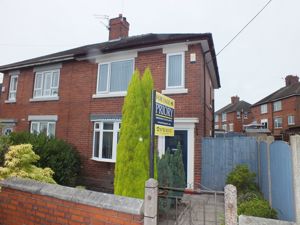Beswick Road Chell, Stoke-On-Trent Offers Over £117,500
Please enter your starting address in the form input below.
Please refresh the page if trying an alernate address.
* A SUPERBLY PRESENTED SEMI DETACHED PROPERTY SITUATED IN THE POPULAR AREA OF CHELL & CLOSE TO LOCAL SHOPS ETC
* TWO BEDROOMS (BEDROOM ONE WITH BUILT IN WARDROBES)
* U.P.V.C. DOUBLE GLAZING & GAS C.H. SYSTEM
* WELL PRESENTED LOUNGE WITH FEATURE LOG BURNER
* GOOD SIZED MODERN KITCHEN WITH SPACE FOR SMALL TABLE & CHAIRS
* FANTASTIC FIRST FLOOR MODERN SHOWER ROOM
* PLEASANT REAR GARDEN
* SMALL GARDEN TO FRONT
* INTERNAL VIEWING HIGHLY RECOMMENDED *
* IDEAL PROPERTY FOR FIRST TIME BUYERS OR YOUNG FAMILIES ALIKE *
* OFFERS OVER £117,500 *
ENTRANCE HALL
entrance door to front double panelled radiator, 'Kardean' flooring, stairs to first floor and door off to:
LOUNGE
13' 0'' x 12' 7'' (3.96m x 3.83m)
UPVC double glazed bay window to front, double panelled radiator, T.V. aerial point, telephone point, recessed area with multi fuel cast iron burner, 'Kardean' flooring, sound proofed walls
KITCHEN
17' 0'' x 7' 7'' (5.18m x 2.31m)
dual UPVC double glazed windows to rear and further upvc double glazed window to side, upvc double glazed entrance to rear, door off to: Understairs Storage, wall mounted gas c.h. boiler fitted, 'Lamona' sink fitted with cupboards beneath, further range of modern base and wall units, space for tall fridge freezer, space for dining table and chairs, plumbing for washing machine and space for tumbler dryer, partly tiled walls, '4' ring hob and oven beneath, extractor fan fitted, built in microwave, feature 'Kardean' flooring
FIRST FLOOR LANDING
UPVC double glazed window to side
BEDROOM ONE
14' 0'' x 9' 8'' (4.26m x 2.94m)
measured to extremes narrowing to 10'9 - dual UPVC double glazed windows to front, built in range of fitted wardrobes, double panelled radiator, doors off to Storage Cupboard
BEDROOM TWO
10' 8'' x 10' 6'' (3.25m x 3.20m)
UPVC double glazed window to rear, double panelled radiator, TV aerial point
LUXURY SHOWER ROOM
UPVC double glazed window to rear, double panelled radiator, fully tiled walls, feature shower unit, fixed shower screen, vanity unit with built in cupboard beneath, built in W.C.
FRONT GARDEN
fencing and walling, gate to front, stocked with a variety of plants and shrubs, flagged pathway and gate to side leading to:-
REAR GARDEN
generous flagged patio area, lawn garden plots beyond, raised flagged pathway, inset borders stocked with a variety of plants and shrubs, further garden plot stone chipped for ease of maintenance, shed base, fencing to sides and rear
DRAFT DETAILS AWAITING VENDORS APPROVAL AS OF 30TH JUNE, 2020
EPC RATING - T. B. C.
Click to enlarge
| Name | Location | Type | Distance |
|---|---|---|---|
Stoke-On-Trent ST6 6JP





