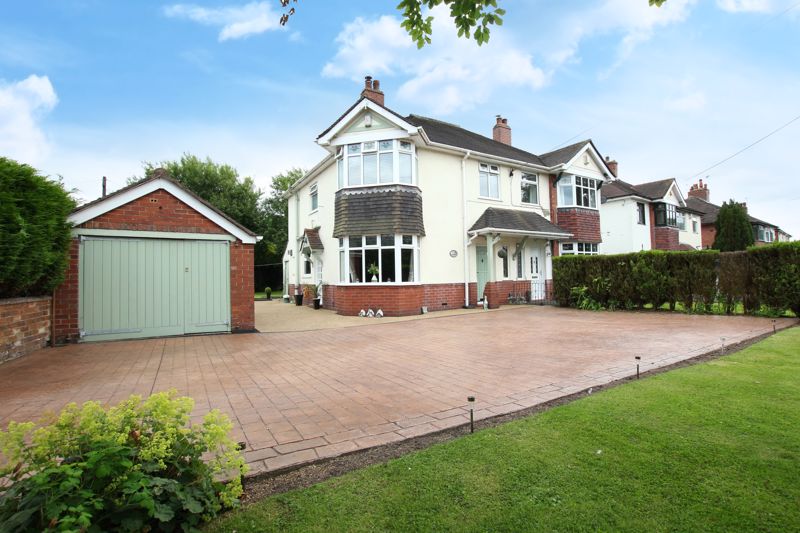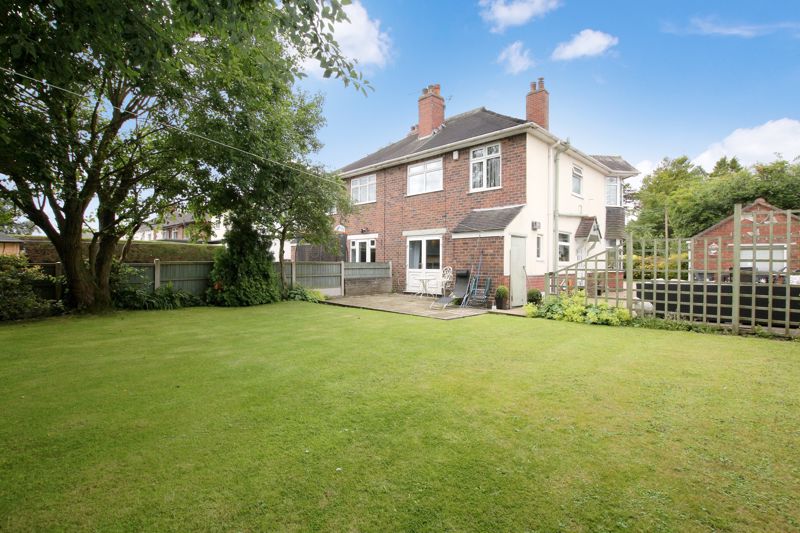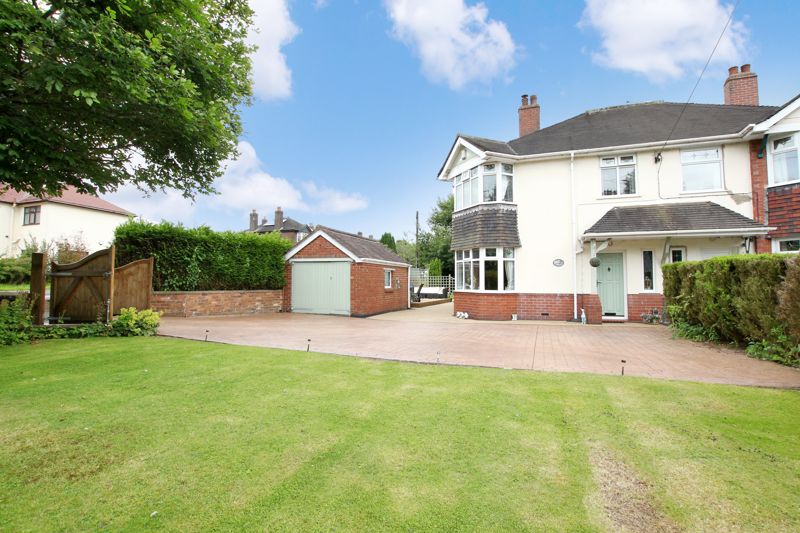Tunstall Road Knypersley, Biddulph £235,000
Please enter your starting address in the form input below.
Please refresh the page if trying an alernate address.
3 Bedrooms. A Very Rare Opportunity To Purchase This Stunning Traditional Semi Detached Family Home Occupying A Much Larger Than Average Corner Position. Accommodation Briefly Comprises - Large Entrance Hall With Original Timber Parkay Flooring & Open Spindle Stairs To The First Floor Gallaried Landing. Bay Fronted Lounge. Separate Dining Room To The Rear & Modern Fitted Kitchen With Built In Appliances. 3 Generous Bedrooms To The First Floor Off The Light & Airy Gallaried Landing. First Floor Family Bathroom. Large Mature Gardens To Front, Side & Rear Elevations. Driveway Providing Extensive Off Road Parking & Hardstanding. Brick Build Detached Garage With Pitched Roof. Viewing Highly Recommended To Fully Appreciate Everything The Beautiful Home Has To Offer!
RECEPTION HALL
Stunning L-shaped reception hall with original timber parquet flooring. Open spindle staircase allowing access to the first floor galleried landing. Panel radiator. Centre ceiling light point. uPVC double glazed window. Composite door to the front elevation. Doors to principal rooms. Useful walk-in under-stairs store cupboard with shelving and light. Low level power point.
BAY FRONTED LOUNGE
12' 0'' maximum into the chimney, excluding the bay x 11' 4'' (3.65m x 3.45m)
Living flame gas fire set in an attractive cast iron surround and decorative tiled hearth. Original parquet flooring. Concealed radiator. TV point. Low level power points. Centre ceiling light point. Attractive picture rail. Walk in bay with uPVC double glazed windows to both the front and side elevations allowing pleasant views to the landscaped gardens to the front.
DINING ROOM
11' 10'' x 10' 10'' maximum to the chimney recess (3.60m x 3.30m)
Living flame gas fire set in an attractive modern surround with inset and hearth. Panel radiator. Low level power points. TV point. Coving to the ceiling with centre ceiling light point. uPVC double glazed double opening french doors allowing easy access and pleasant views to the landscaped rear garden.
KITCHEN
15' 2'' x 6' 4'' (4.62m x 1.93m)
Lovely selection of bespoke fitted eye and base level units. Base units having extensive timber effect work surfaces above with matching up-stands. Various power points across the work surfaces. Built-in Whirlpool electric induction hob with Whirlpool electric fan assisted oven below. Circulator fan/light above. Ceramic Lamona one and half bowl sink unit with mixer tap and drainer. Built-in 50/50 split fridge/freezer. Built-in Whirlpool washing machine. Built-in Hotpoint slimline dishwasher. Excellent drawer and cupboard space. Quality tiled effect flooring. Wall mounted gas boiler. Ceiling light points. Panel radiator. Two uPVC double glazed windows to the side. uPVC double glazed door to the side allowing access to the canopied entrance to the side garden.
GALLERIED LANDING
L-shaped. Panel radiator. Low level power points. Doors to principal rooms. Loft access point. uPVC double glazed window to the front that enjoys the later afternoon sun.
BAY FRONTED MASTER BEDROOM
12' 0'' maximum into the recess x 11' 5'' (3.65m x 3.48m) both excluding the bay
Timber effect laminate flooring. Panel radiator. TV point. Low level power points. Picture rail. Centre ceiling light point. Attractive walk-in bay with uPVC double glazed windows to the both the side and front elevation. The front allowing pleasant views over towards Knypersley.
BEDROOM 2
12' 0'' x 8' 10'' maximum into the recess (3.65m x 2.69m)
Built-in wardrobe with double opening doors. Panel radiator. Low level power points. Centre ceiling light point. Picture rail. uPVC double glazed window towards the rear.
BEDROOM 3
8' 6'' excludes entrance recess x 8' 6'' (2.59m x 2.59m)
Panel radiator. Low level power points. Cylinder cupboard with double opening doors. Centre ceiling light point. uPVC double glazed window towards the rear.
FAMILY BATHROOM
7' 8'' x 5' 6'' (2.34m x 1.68m)
Three piece white suite comprising of a low level w.c. Pedestal wash hand basin with hot and cold taps. Panel bath with hot and cold taps. Bath has an electric Gainsborough shower above. Shower screen. Tile walls. Panel radiator. Towel radiator. Ceiling light point. uPVC double glazed frosted window towards the side elevation.
EXTERNALLY
14' 10'' x 9' 8'' (4.52m x 2.94m) Garage
Brick built pitched roof garage with double opening timber doors to the front elevation. Power and light. uPVC double glazed windows to both the side and rear elevation. The front property boundaries are formed by original low level stone walling. Extremely well stocked flower and shrub borders. Hedgerows forming the front and side boundaries. Front garden is a mainly laid to lawn sizeable garden with a large, wide pressed concrete driveway. Allows easy access to the garage and extensive off road parking to the front. Canopied entrance to the front. Wide area to the side of the property with a new resin pathway to the side. Further elevated resin patio area to one side edged in railway sleepers that enjoys the majority of the all day to late evening sun. Small canopied entrance with lantern reception light allowing easy pedestrian access to the kitchen. Outside water tap. Small former coal-house to the rear that currently houses the gas metre. The rear of the property has a natural stone flagged patio area that surrounds the rear off the dining room with a surrounding gravel and low level wall. Step onto a large mature garden with mature trees and shrubs. Timber fencing and brick walling forming the boundaries.
Click to enlarge
| Name | Location | Type | Distance |
|---|---|---|---|

Biddulph ST8 7AE











































