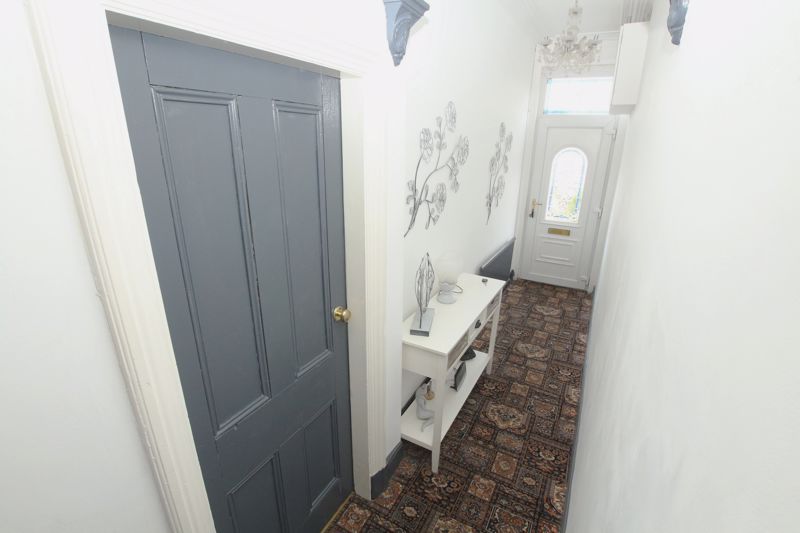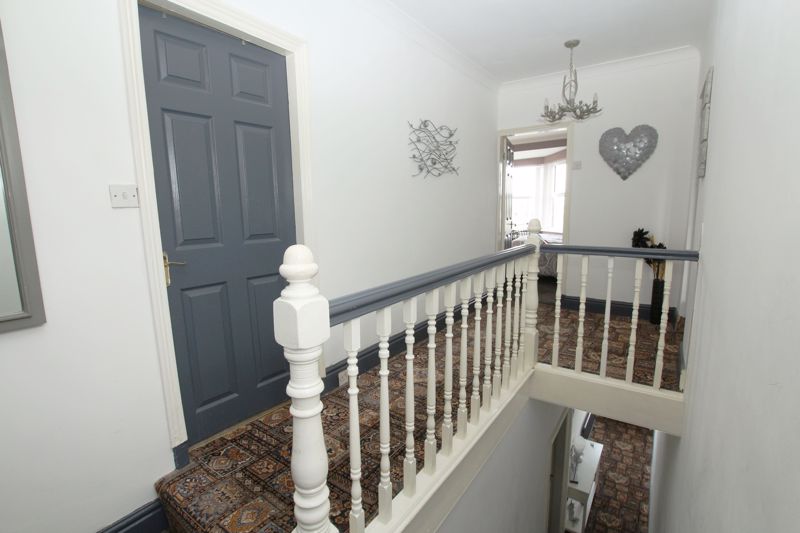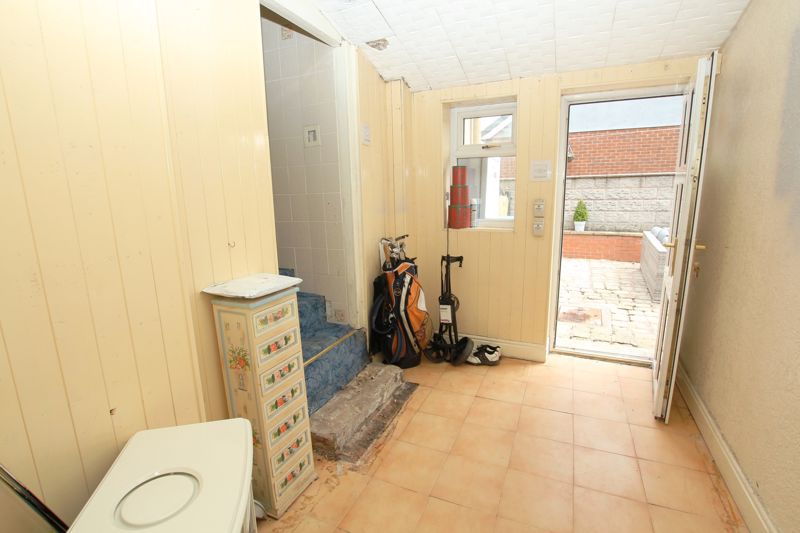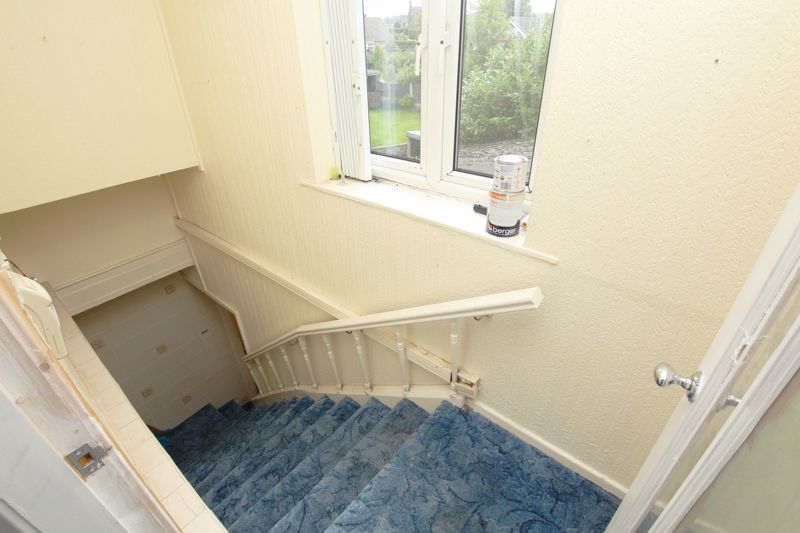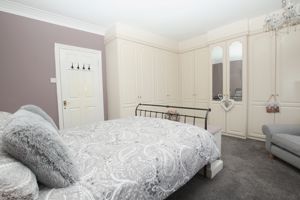New Street, Biddulph Moor £295,000
Please enter your starting address in the form input below.
Please refresh the page if trying an alernate address.
NEW PRICE! 5 Bedrooms. Very Large Detached Property Built Circa 1920 With The Benefit Of A Generous Commercial Premises Providing An Annual Income & NO UPWARD CHAIN! . Accommodation Briefly Comprising - 5 Bedrooms, One With En-Suite. 3 Separate Reception Rooms. Entrance Hall With Stairs To The First Floor Gallaried Landing. Very Spacious Bay Fronted Through Lounge/ Diner, Inner Hallway With Door To Side, Utility Room & Rear Stairwell. Beautiful Recently Moderninsed Dining Kitchen With Built In Appliances. Commercial Premises Providing An Annual Income. Ground Floor Cloaks/W.C. Two First Floor Bathrooms & Large En-Suite Off Bedroom 2. Off Road Parking Leading To A Courtyard & Garage. Viewing Highly Recommended, Please Call The Office For More Information On The Annual Income From The Commercial Premises.
ENTRANCE HALL
Panel radiator. Stairs allowing access to the first floor. Original coving to the ceiling with centre ceiling light point. uPVC double glazed window and door towards the front elevation. Door allowing access to the through lounge.
BAY FRONTED THROUGH LOUNGE DINER
24' 0'' x 12' 4'' (7.31m x 3.76m) maximum
This has an impressive inglenook fire with tiled hearth, inset and chimney breast. Inset lighting. Set between two large brick pillars. Panel radiators. Various low level power points. TV point. Original coving to the ceiling. Wall and ceiling light points. Feature uPVC double glazed window towards the side elevation. uPVC double glazed window to the rear. Attractive walk-in bay with uPVC double glazed window to both the front and side elevations.
SIDE HALL (LEADING TO INNER HALLWAY)
L-shaped. Attractive tiled flooring. Allows access to utility room. Ceiling light points. uPVC double glazed door to the side elevation. Walk-in under-stairs store cupboard.
FAMILY ROOM
10' 10'' x 10' 8'' (3.30m x 3.25m)
Panel radiator. Coving to the ceiling with ceiling light point. uPVC double glazed window to the side. Door allowing access to the ground floor cloakroom.
GROUND FLOOR W.C.
10' 6'' x 5' 6'' (3.20m x 1.68m)
Low level w.c. Pedestal wash hand basin. Panel radiator. Ceiling light point. uPVC double glazed frosted window to the side.
DINING KITCHEN
17' 8'' x 14' 0'' maximum into the recess (5.38m x 4.26m)
Fitted new modern kitchen. Extensive timber effect work surfaces above with matching up-stands. Modern electric hob with modern circulator fan/ light above. Built-in eye level Prima electric oven with stainless steel effect microwave above. One and half bowl sink unit with drainer and mixer tap. Various power points over the work surfaces. Built in fridge and freezer. Large larder pull out cupboard. Prima dishwasher. Modern tile effect flooring. Large high ceiling with ceiling light point. Wall light point. uPVC double glazed window to the side.
UTILITY
7' 2'' x 5' 8'' (2.18m x 1.73m)
Panel radiator. Plumbing and space for washing machine. Work surfaces above. Ample space for dryer if required. Doors to the inner hallway. Part glazed door allowing access to the rear porch.
REAR PORCH
9' 4'' x 6' 10'' (2.84m x 2.08m)
Stairwell allowing access to the first floor. uPVC double glazed window and door to the side.
GALLERIED LANDING
Doors to principal rooms. Ceiling light point. uPVC double glazed window to the side. Part glazed door allowing access to the apartment.
BAY FRONTED MASTER BEDROOM
13' 5'' minimum to wardrobe fronts x 11' 2'' minimum excluding the bay (4.09m x 3.40m)
Original coving. Quality built-in wardrobes. Low level power points. Panel radiator. uPVC double glazed window to the front. Large walk-in bay with uPVC double glazed windows.
BEDROOM 2
12' 4'' x 9' 0'' (3.76m x 2.74m)
Modern fitted wardrobes with double opening doors. Panel radiator. Ceiling light point. Coving to the ceiling. uPVC double glazed window to the rear.
BEDROOM 3
7' 7'' x 7' 6'' (2.31m x 2.28m)
L-shaped. Ceiling light point. Low level power points. uPVC double glazed window to the side.
SHOWER ROOM/W.C.
10' 7'' x 6' 5'' (3.22m x 1.95m)
Large double walk-in shower with wall mounted electric shower. Low level w.c. Pedestal wash hand basin. Panel radiator. Tiled walls. Ceiling light point. uPVC double glazed window to the side. Cylinder cupboard.
APARTMENT BEDROOM 1
12' 0'' x 11' 8'' (3.65m x 3.55m)
Panel radiator. Low level power points. uPVC double glazed window to the front. Door allowing access to the en-suite
EXTERNALLY
The property has a private driveway for off road parking to the left hand side, which leads onto the low maintenance patio garden to the rear elevation.
DIRECTIONS
Head North along the Biddulph By Pass towards Knypersley Traffic Lights. Turn left onto Park Lane and continue up over the mini roundabout towards Biddulph Moor where the property can be located on the right hand side.
VIEWING
Is strictly by appointment via the selling agent.
Click to enlarge
| Name | Location | Type | Distance |
|---|---|---|---|

Biddulph Moor ST8 7LR





























