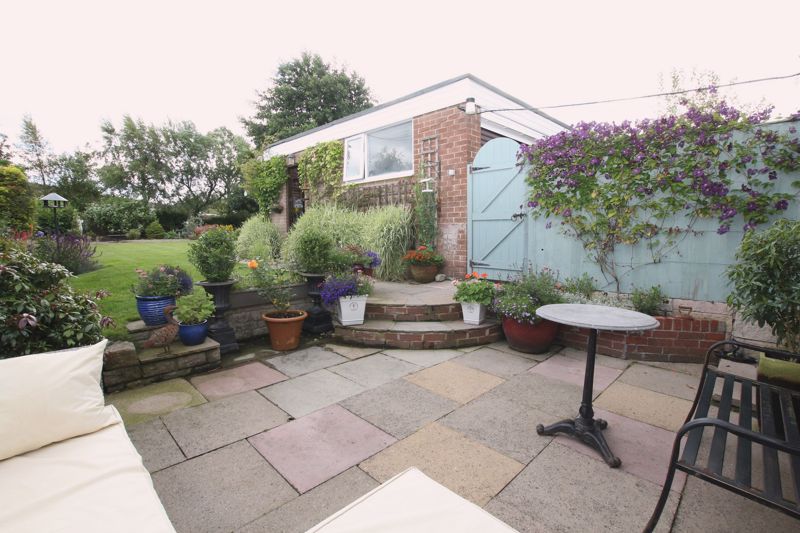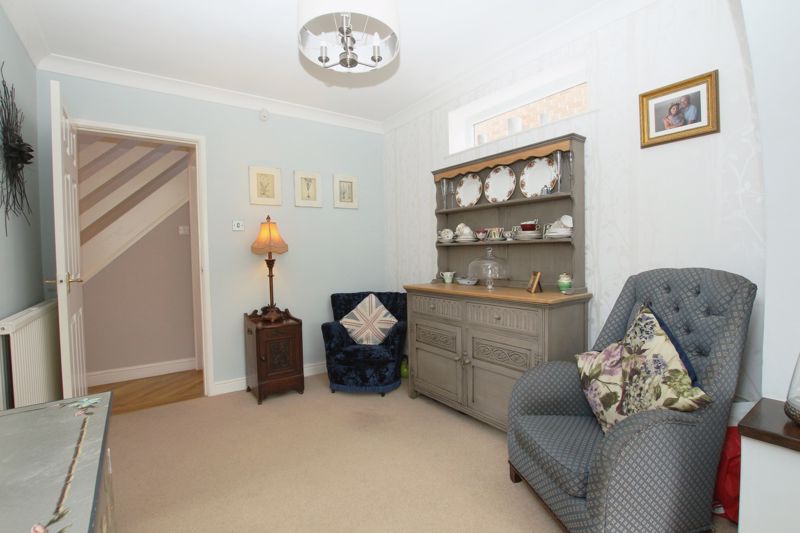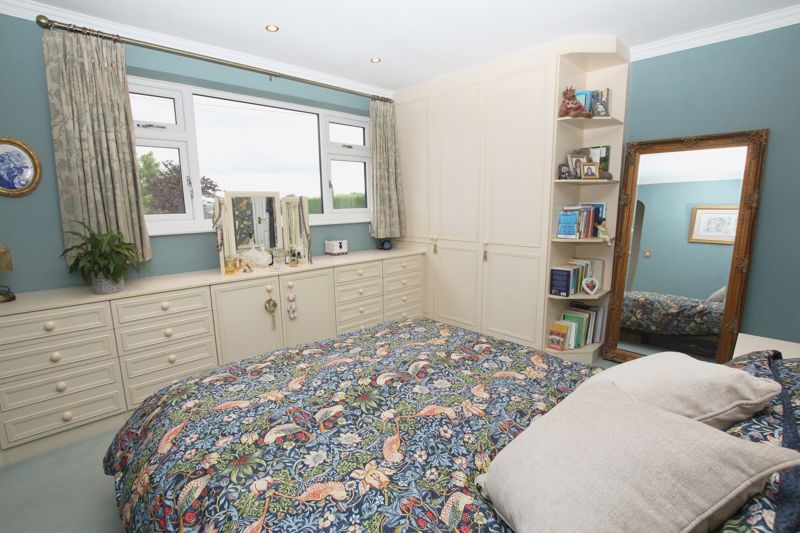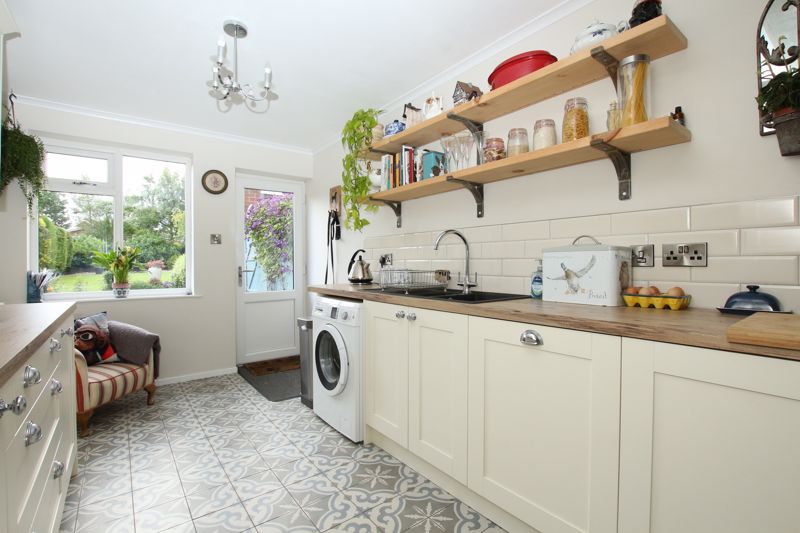Rudyard Road, Biddulph Moor £295,000
Please enter your starting address in the form input below.
Please refresh the page if trying an alernate address.
3 Bedrooms. Detached Family Home Occupying A Substantial Mature Plot, Extended To The Rear Elevation & Boasting Pleasant Semi Rural Views To The Front Elevation. Accommodation Comprises Of: Entrance Hall With Stairs Allowing Access To The First Floor Landing. Ground Floor Cloakroom/W.C. Large Lounge To The Front Elevation. Stunning Extended Kitchen With Lovely Garden Views. Extended Family Room/Dining Room With Garden Views. Master Bed Having En-Suite Shower Room/W.C. Off. First Floor Family Bathroom. Oil Central Heating System. Extensive Off Road Parking To The Front & Side Elevations. Double Detached Garage With Small Hard Standing To One Side. Magnificent Large Landscaped Rear Garden That Enjoys The Majority Of The All Day Sun. Viewing Highly Recommended.
ENTRANCE PORCH
uPVC double glazed windows to the front, rear and side elevations. uPVC double glazed door to the side allowing access from the driveway. Single glazed timber door and window allowing further access into the reception hall.
RECEPTION HALL
Open stairwell allowing access to the first floor gallery landing. Panel radiator. Amtico style timber effect modern flooring. Coving to the ceiling with ceiling light point. Low level power point. Doors to principal rooms.
GROUND FLOOR CLOAKROOM
Recently modernised suite comprising of low level w.c. with concealed cistern and useful work surface and matching up-stand above. Work surface incorporates a round bowl sink unit with chrome coloured mixer tap. Cupboard space below. Amtico style timber effect flooring. Coving to the ceiling with ceiling light point. Useful under-stairs store cupboard. uPVC double glazed frosted window to the side elevation.
LOUNGE
17' 4'' x 11' 0'' (5.28m x 3.35m)
Living flame gas fire set in an attractive stone surround and stone hearth extending out to a TV plinth. (Note: gas fire is connected via an external cylinder). Two panel radiators. Low level power points. Coving to the ceiling with centre ceiling light point. Two uPVC double glazed windows to the front elevation.
EXTENDED KITCHEN
22' 8'' x 8' 4'' (6.90m x 2.54m)
Excellent selection of quality fitted eye and base level units. Base units having extensive timber effect work surfaces above. Attractive modern tile splash-back with various power points across the work surface. Impressive Italian tiled pattern floor. One and half bowl sink unit with drainer and mixer tap. Recess area with space ideal for range style oven. Belling extractor fan/light above. Built in fridge and freezer. Built in AEG dishwasher. Excellent selection of drawer and cupboard space including pan drawers. Plumbing and space for washing machine. Two pull-out large larder cupboards housing floor mounted oil central heating boiler with slatted shelves above. Doors allowing access to the reception hall and dining room. High level uPVC double glazed window to one side. uPVC double glazed window to the rear allowing fantastic views of the long established lawn garden to the rear. uPVC double glazed door allowing access to the garden. Panel radiator.
EXTENDED DINING ROOM
22' 6'' x 8' 6'' (6.85m x 2.59m)
Two panel radiators. Various low level power points. Doors allowing access to both the reception hall and kitchen. Two uPVC double glazed feature windows to one side. Wall and ceiling light points. Coving to the ceiling. uPVC double glazed sliding patio door and window allowing access to and excellent views of the established rear garden.
LANDING
Stairs allowing access to the ground floor reception hall. Cylinder cupboard with slatted shelf above. Loft access point. uPVC double glazed frosted window to the side. Doors to principal rooms.
BEDROOM 1
11' 10'' x 11' 0'' (3.60m x 3.35m)
Excellent selection of quality fitted wardrobes with various double opening doors, double side hanging rails. Extending out to a large dressing table with cupboard and drawer space below. Matching bed side cabinets. Coving to ceiling with inset ceiling light point. uPVC double glazed window to the front allowing pleasant views out to the front. Archway leading to the en-suite shower room.
EN-SUITE SHOWER ROOM
11' 0'' x 5' 4'' (3.35m x 1.62m)
Three piece suite comprising of a low level w.c. Pedestal wash hand basin with chrome coloured hot and cold taps. Fitted mirror with shelf and light above. Shaving point. Glazed shower cubicle with wall mounted Aqualisa mixer shower. Large built-in wardrobes with side hanging rails and shelving. Panel radiator. Half tiled wall. Vinyl floor to the shower area. Inset ceiling light. uPVC double glazed window to the front.
BEDROOM 2
10' 0'' x 8' 8'' minimum (3.05m x 2.64m)
Panel radiator. Low level power points. Centre ceiling light point. uPVC double glazed window to the rear elevation allowing excellent views of the long established rear garden.
BEDROOM 3
7' 4'' excluding the entrance recess area x 7' 0'' (2.23m x 2.13m)
Entrance recess area. Panel radiator. Built in wardrobe with side hanging rail and storage shelf above. Coving to the ceiling with ceiling light point. uPVC double glazed window to the rear allowing excellent views of the long established rear garden.
FAMILY BATHROOM
6' 4'' x 5' 8'' (1.93m x 1.73m)
Three piece suite comprising of a low level w.c. Pedestal wash hand basin with chrome coloured hot and cold taps. Panel bath with chrome coloured tap and shower attachment. Aqualisa mixer shower above. Glazed shower screen. Chrome coloured panel radiator. Shaving point. Quality part tiled walls. uPVC double glazed frosted window to the side elevation.
EXTERNALLY
19' 2'' x 15' 10'' widest point (5.84m x 4.82m) GARAGE
Property is approached via a dropped kerb allowing easy access to a long tarmac driveway. Front garden is mainly laid to lawn with established hedgerows and shrubs forming the boundaries. Tarmac driveway continues down towards the side of the property allowing extensive off road parking and easy vehicle access to the double garage to the rear. Lantern reception light. Easy access to the side porch-way. Further parking pull-in/hardstanding concrete area that runs to the side of the garage for additional storage. Timber gate allowing access to the private gardens. Garage is a brick built construction. Flat roof. Power and light. uPVC double glazed window to the side. Solid timber door to the side elevation allowing access to the garden. Electrically operated roller door to the front. The rear of the property has a good sized flagged patio area and enjoys the majority of the all day to late evening sun. To one side an elevated flower bed. Easy access to the property with lantern reception light. Secure gated access to the driveway. Indian stone flagged steps leading to a pathway to the side of the garage. Extensive long mature lawn garden. Well stocked flower and shrub borders. Flagged pathway continues to the rear of the garage allowing access to the oil storage tank. External power socket. Rear garden has two large lawns. Mixture of timber fencing and established hedgerows forming the boundaries. Established trees.
VIEWING
Is strictly by appointment via the selling agent.
| Name | Location | Type | Distance |
|---|---|---|---|
Biddulph Moor ST8 7JN


































































