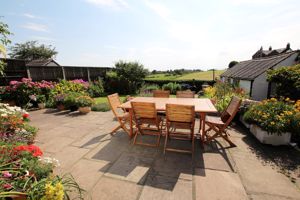Robin Hill, Biddulph Moor £295,000
Please enter your starting address in the form input below.
Please refresh the page if trying an alernate address.
2 Double Bedrooms. A Fabulous Stone Built Detached Cottage Of Immense Charm & Character Standing In Beautiful Landscaped Gardens & Boasting Beautiful Rural Views. The Property Also Benefits From Off Road Parking For 1 To 2 Vehicles Side By Side. Accommodation Briefly Comprises - Entrance Porch With Composite Stable Door To The Front Elevation Leading To The Stairwell To The First Floor Landing. Large Through Lounge Dining Room With Multi Fuel Burner & Excellent Rural Views To The Front & Rear. L - Shaped Kitchen Diner With Quality Eye & Base Level Units & Original Kitchen Stove/ Fire. Ground Floor W.C. & First Floor Bathroom With Separate Shower & Bath. Long Landing Leading To The 2 Double Bedrooms Each With Stunning Views. Beautiful Well Stocked Landscaped Gardens & Field Views. Beautiful Condition Throughout. Viewing Highly Recommended!
ENTRANCE PORCH
uPVC double glazed door to the side elevation. Real wood flooring. Panel radiator with thermostatic control. Ceiling light point. Archway leading through into the dining kitchen. Quality built in storage cupboard with double opening doors.
GROUND FLOOR CLOAKROOM
Low level w.c. Wash hand basin with hot and cold tap. Ceiling light point. Real wood flooring.
L SHAPED THROUGH KITCHEN DINER
16' 4'' x 11' 4'', narrowing to 7'4" (4.97m x 3.45m)
Original (Chattan Special) fire and stove with surround and tiled hearth. Quality selection of bespoke fitted eye and base level units, base units having real wood work surfaces, attractive tiled splash backs and various power points over the work surfaces. Space for electric cooker. Circulator fan/light above. Good selection of drawer and cupboard space. Large (Belfast) sink with drainer, hot and cold taps above. Real wood flooring. Easy access to the front entrance hall. Large recess for American Style fridge or freezer (if required). Panel radiator. uPVC double glazed windows to both the front and rear, both allowing excellent views.
REAR HALLWAY/MAIN ENTRANCE TO PROPERTY
Stairs allowing access to the first floor landing. Attractive tiled floor. Double opening single glazed storm doors allowing access to the rear entrance porch.
REAR ENTRANCE PORCH
Attractive tiled floor (reclaimed terracotta geometric tiles). Panel radiator. Low level power points. Ceiling light point. uPVC double glazed window to the side. Hardwood (stable style) door with bespoke leaded stained glass window allowing access to the rear garden and patio.
THROUGH LOUNGE DINER
21' 2'' x 11' 10'', narrowing to 11'4" approximately (6.45m x 3.60m)
Quality real wood flooring. Large tiled hearth with multi-fuel burner fitted. Two panel radiators. Television and telephone point. Various low level double power points. Bespoke fitted wall cabinet with glazed front and shelving, plus double opening doors. Television plinth. uPVC double glazed windows to front, side and rear elevations, both the front and rear allowing excellent semi-rural views.
LONG LANDING
Stairs to the ground floor. Ceiling light point. Wall light point. Timber door to storage loft at the side. uPVC double glazed window to the side. Real wood doors allowing access to principal rooms.
MASTER BEDROOM
13' 8'' x 11' 8'' approximately (4.16m x 3.55m)
Panel radiator. Low level power points. Built in wardrobe with side hanging rail. Ceiling light point. uPVC double glazed window to the rear allowing fantastic views over the beautiful landscaped gardens, open countryside beyond towards Wicken Stone Rocks.
BEDROOM TWO
11' 6'' x 10' 10'' (3.50m x 3.30m)
Panel radiator. Low level power points. Centre ceiling light point. uPVC double glazed window to the front allowing fantastic views over open countryside and towards Wicken Stone Rocks.
BATHROOM
12' 2'' x 7' 2'' both measurements are maximum (3.71m x 2.18m)
Low level w.c. Pedestal wash hand basin with hot and cold taps. Tiled splash back. Panel bath with hot and cold taps and tiled splash back. Tiled shower cubicle with glazed door and wall mounted (Creda) electric shower. Panel radiator. Real wood flooring. Double opening storage cupboard housing the cylinder. uPVC double glazed window to the front elevation.
EXTERNALLY
The property is approached off a country lane providing easy access to a tarmacadam driveway where there is off road parking for 1 to 2 cars side-by-side.
OUTBUILDING
Stone built pitched roof outbuilding with oil central heating boiler to one side. Attractive stone boundary wall allowing gated access into the stunning rear garden.
REAR GARDEN
Large stone flagged patio that surrounds the rear allowing breathtaking views over open countryside. Good size lawned gardens with fantastic well stocked flower and shrub borders. Boundaries are formed by a mixture of timber fencing and stone walling. Privet hedging towards the head of the garden allows the great views over open countryside. Meandering cobbled pathway leads to the head of the garden with a small flagged patio area/lovely seating area to enjoy the field views. Flagged pathway leads to a brick built pitched roof outhouse with power and light with door to the front and window to the side. Large chicken pen with hard standing.
DIRECTIONS
From the main roundabout off Biddulph town centre proceed South along the by-pass, towards Knypersley Traffic Lights. Turn left onto Park Lane and continue up over the mini roundabout towards Biddulph Moor where the property can be clearly identified by our Priory Property Services board on the right hand side down a small lane on Robin Hill.
VIEWING
Is strictly by appointment via the selling agent.
Click to enlarge
| Name | Location | Type | Distance |
|---|---|---|---|
Biddulph Moor ST8 7NN





























































