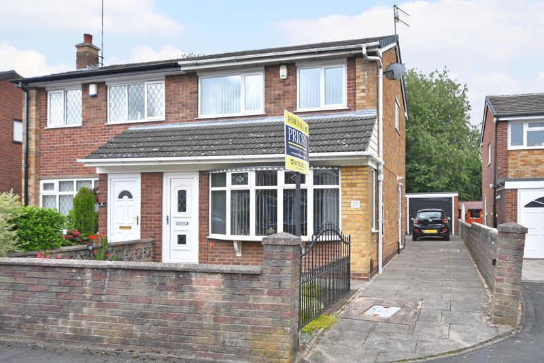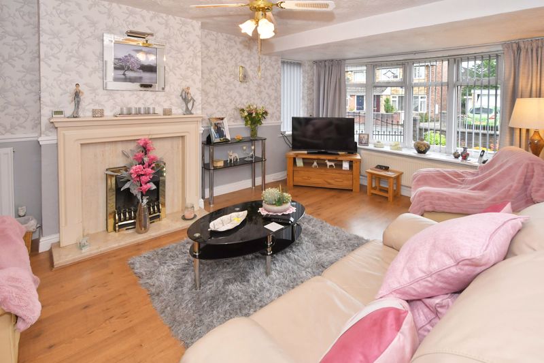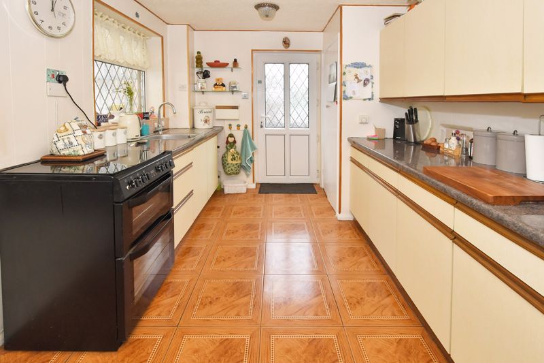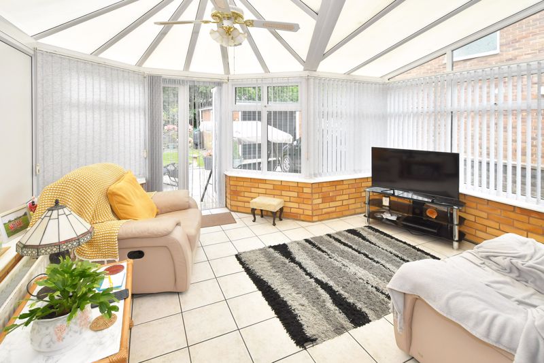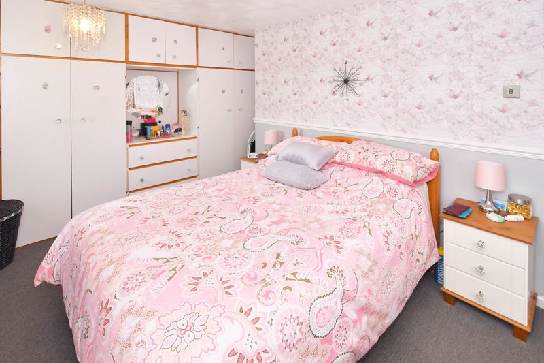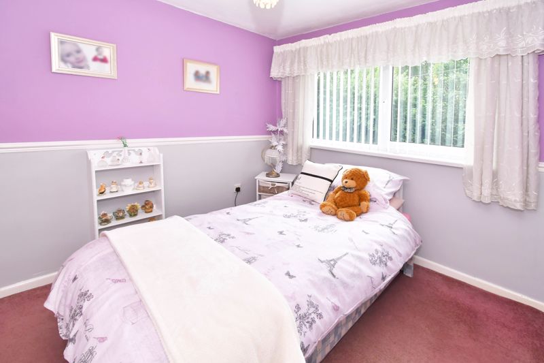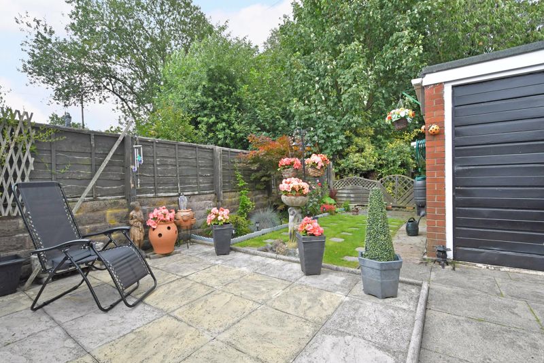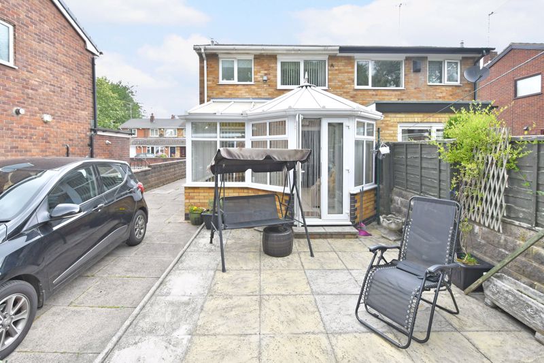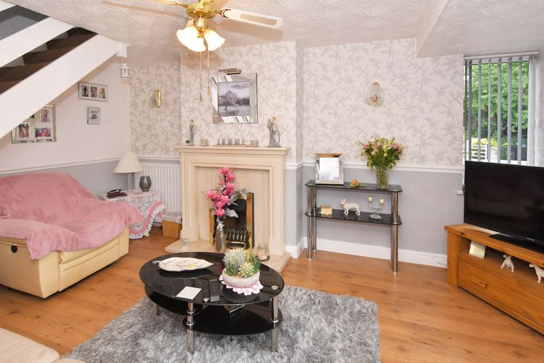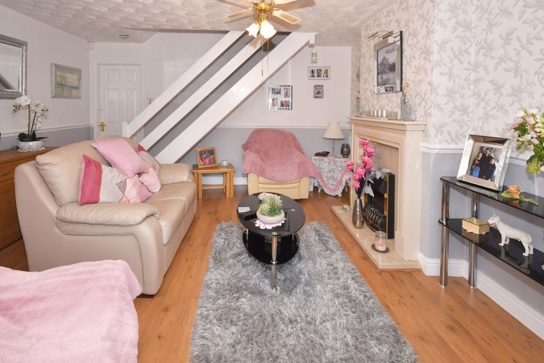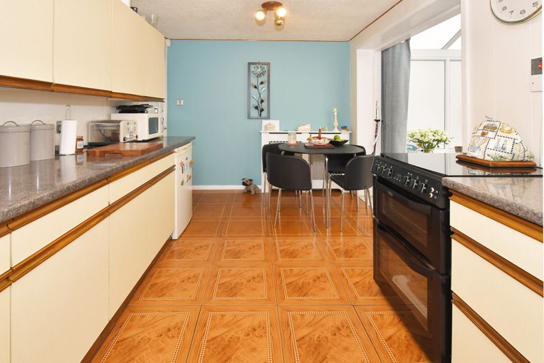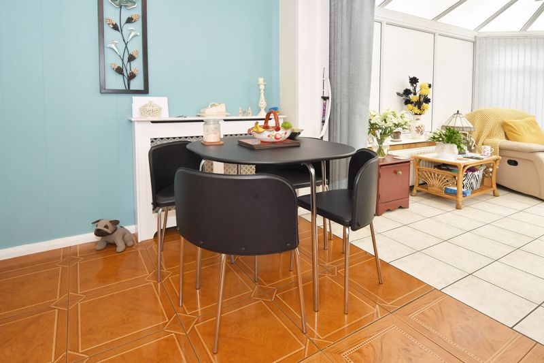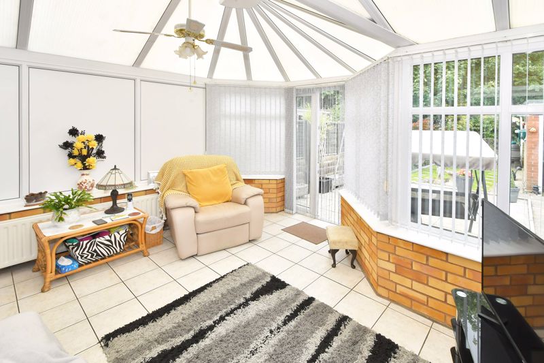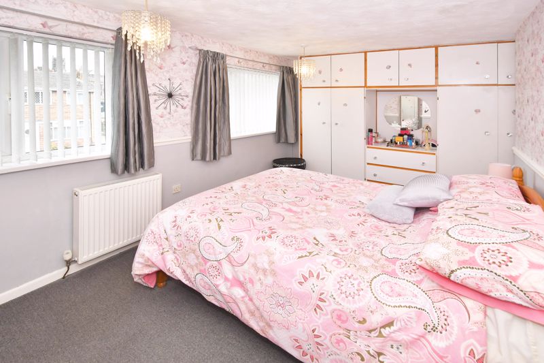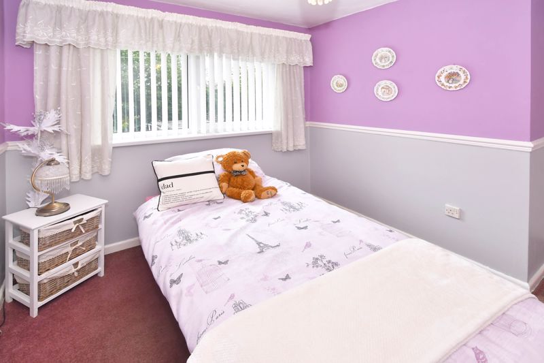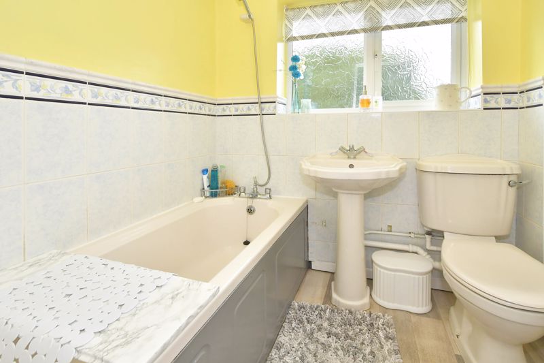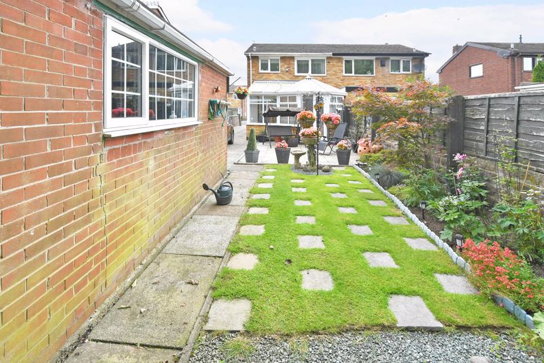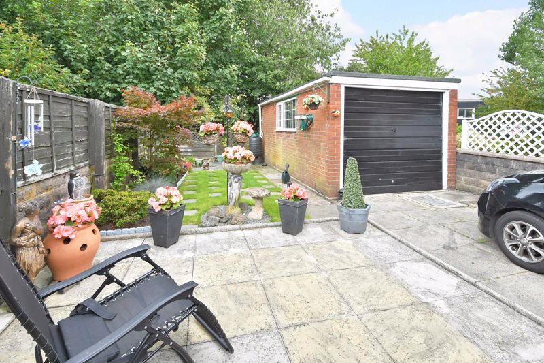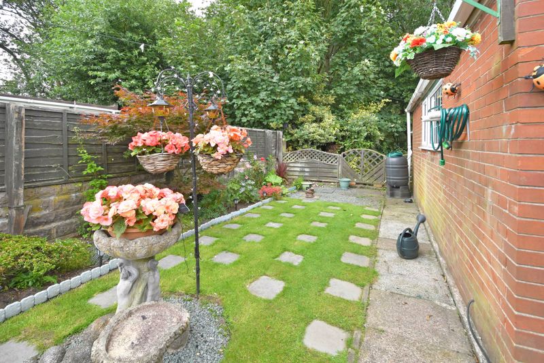Melstone Avenue Tunstall, Stoke-On-Trent Offers in Excess of £115,000
Please enter your starting address in the form input below.
Please refresh the page if trying an alernate address.
NEW PRICE - Priory Property Services are pleased to offer for sale a TWO BEDROOM semi detached house, occupying a prime well appointed cul de sac position, conveniently located within walking distance of Tunstall Town Centre and all other local amenities. The property offers great dimensions throughout and also offers the added benefit of a detached garage and a most impressive conservatory. Benefiting UPVC double glazing and a gas central heating system the accommodation in brief comprises of:- Entrance Hall * Lounge & Stairs off to First Floor * Breakfast Kitchen * Conservatory * Stairs to First Floor * First Floor Landing * Two Double Bedrooms * Bathroom * Pleasant Front Garden * Generous Driveway * Detached Garage * Well Established Pleasant Rear Garden * Internal Viewing Highly Recommended * Realistically priced to attract a quick sale
ENTRANCE HALL
UPVC double glazed entrance door to front, laminate flooring
LOUNGE
15' 10'' x 14' 10'' (4.82m x 4.52m)
UPVC double glazed bow window to front, upvc double glazed window to side, two panelled radiators, laminate flooring, feature fireplace surround, ornate electric fire fitted, stairs off to first floor
BREAKFAST KITCHEN
15' 0'' x 8' 4'' (4.57m x 2.54m)
UPVC double glazed entrance door to side, UPVC double glazed leaded window to rear, inset stainless steel sink with mixer tap above, double cupboard beneath, further range of base and wall units, built in storage drawer, gas cooker point, tiled flooring, panelled radiator, radiator cover, double opening doors to: Built in Storage Cupboard housing the wall mounted 'Baxi' gas combination boiler, plumbing for washing machine
CONSERVATORY
13' 0'' x 12' 6'' (3.96m x 3.81m)
UPVC double glazed double opening french doors to rear, upvc double glazed panels to sides and rear, tiled flooring, double panelled radiator
FIRST FLOOR LANDING
UPVC double glazed window to side, double panelled radiator
BEDROOM ONE
13' 9'' x 9' 0'' (4.19m x 2.74m)
UPVC double glazed windows to front, panelled radiator, built in range of fitted wardrobes
BEDROOM TWO
10' 7'' x 8' 1'' (3.22m x 2.46m)
UPVC double glazed window to rear, panelled radiator, ,door off to : Built in Storage Cupboard
BATHROOM
UPVC double glazed window to rear, panelled bath, chrome effect mixer shower over, pedestal wash hand basin low level W. C. partly tiled walls, wall mounted chrome effect heater towel rail
FRONT GARDEN
generous driveway to side, double wrought iron gates to front, laid to lawn, inset well stocked borders, stocked with a variety of plants and shrubs, walling to front and side
REAR GARDEN
generous flagged patio area, lawn garden plot beyond, inset well stocked borders, stocked with a variety of plants and shrubs
DETACHED GARAGE
up and over door to front, upvc double glazed window to side, light and power, built in shelving
EPC RATING - 'D'
Click to enlarge
| Name | Location | Type | Distance |
|---|---|---|---|
Stoke-On-Trent ST6 6EX





