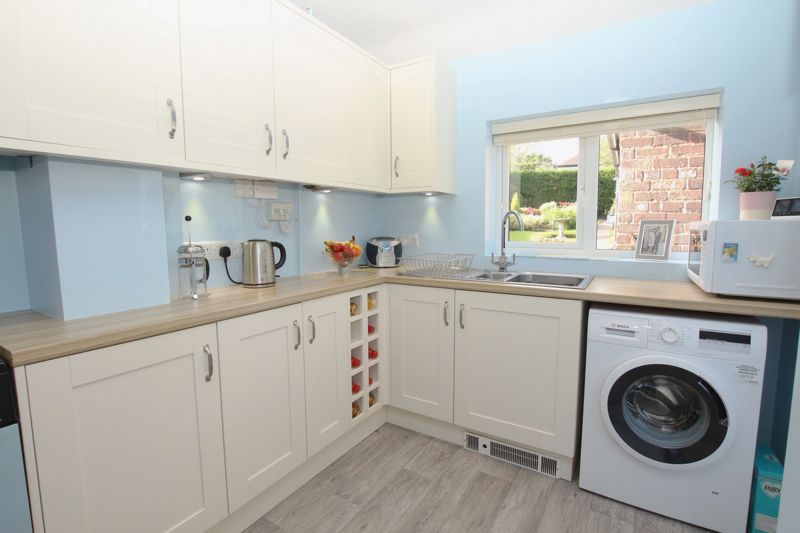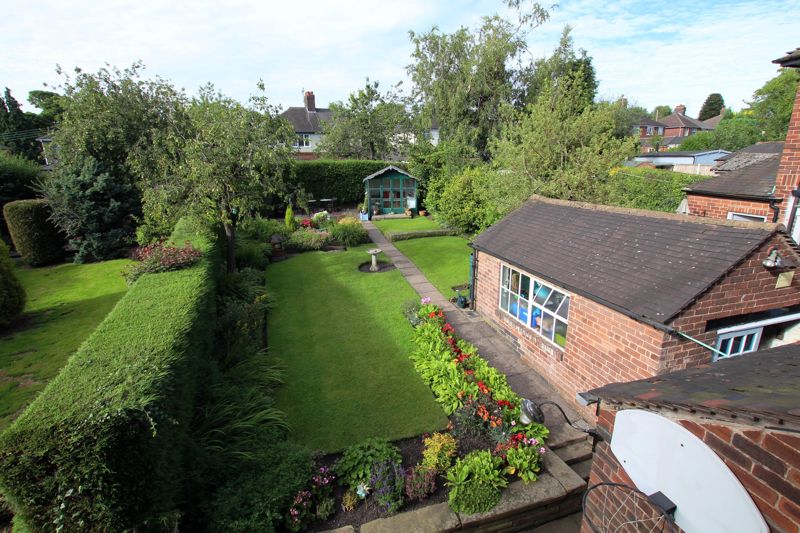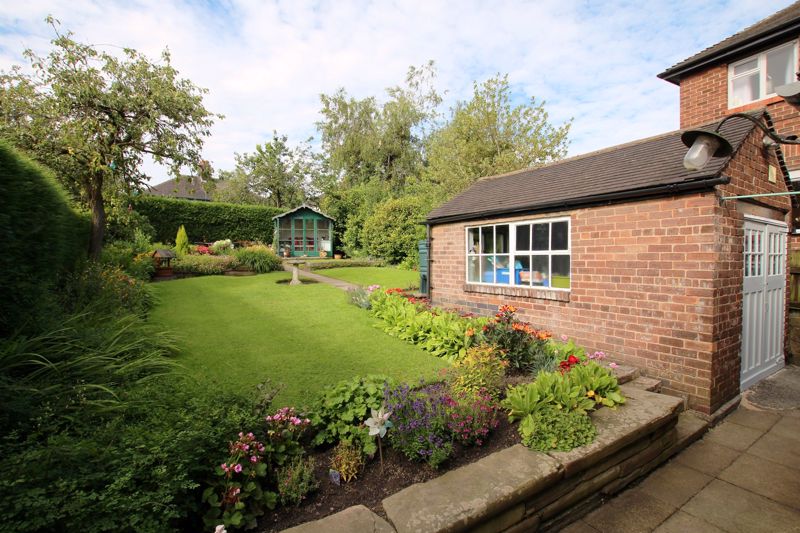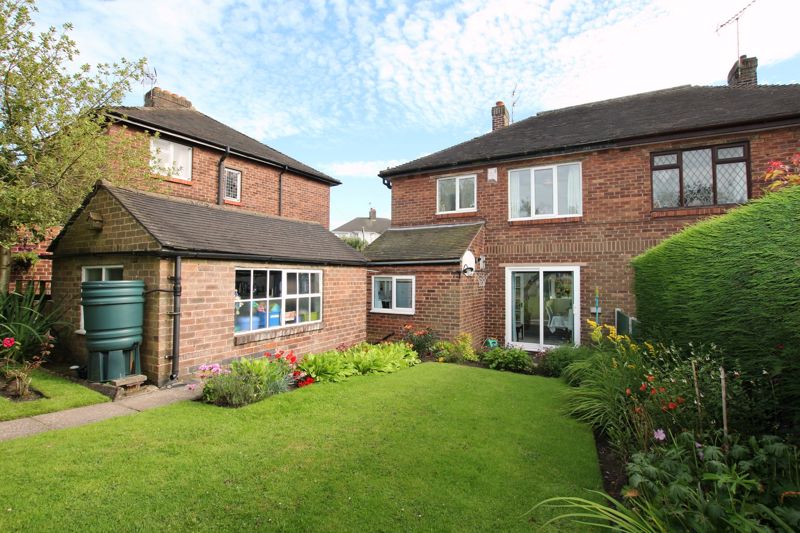Crossfield Avenue Knypersley, Biddulph £219,500
Please enter your starting address in the form input below.
Please refresh the page if trying an alernate address.
3 Bedrooms. Absolutely Stunning Extended Semi Detached Family Home, Finished To A Very High Standard Throughout & Occupies A Beautiful Mature Plot Within A Quiet Cul-De-Sac Location. Property Briefly Comprises:- Entrance Porch & Entrance Hall With Stairs To The First Floor. Through Lounge Diner With Patio Door To The Rear Garden. Beautiful Fitted Kitchen With Attractive Eye & Base Level Units & Pantry. First Floor Modern Family Bathroom With Shower Over The Bath. uPVC Double Glazing & Gas Central Heating. Mature Landscaped Gardens. Flagged Driveway & Brick Built, Pitched Roof Detached Garage. Viewing Highly Recommended.
ENTRANCE PORCH
6' 10'' x 5' 4'' (2.08m x 1.62m) approx.
Brick built construction and pitched tiled roof. Attractive tiled floor. uPVC double glazed windows to both side elevations. Low level power point. uPVC double glazed window and door towards the front elevation allowing access
ENTRANCE HALL
Panel radiator. Useful built-in cloaks cupboard with further storage above. Low level power points. Ceiling light point. Stairs allowing access to first floor landing. Large uPVC double glazed window to the side elevation. Original leaded door to the front. Part glazed door to the lounge and kitchen.
BAY FRONTED LOUNGE AREA
14' 0'' maximum into the bay x 11' 0'' (4.26m x 3.35m)
Cast iron style fire surround with decorative high polished granite style hearth. Open fire. TV point. Panel radiator. Low level power points. Coving to ceiling with centre ceiling light point. Part glazed door allowing access to the entrance hall. Large arch leading into the dining room. Attractive walk-in bay with uPVC double glazed windows to the front and side elevations allowing pleasant views of the quiet cul-de-sac and front garden.
DINING ROOM
11' 0'' x 10' 2'' (3.35m x 3.10m)
Panel radiator. Low level power points. Coving to the ceiling with ceiling light point. Part glazed door allowing access to the kitchen. uPVC double glazed sliding patio window and door allowing excellent views and access to the landscaped private rear garden.
EXTENDED KITCHEN
19' 8'' x 8' 0'' (5.99m x 2.44m) both measurements are maximum and into units.
Bespoke selection of quality fitted eye and base level units. Base units having extensive modern timber effect work surfaces above. Various power points across the surfaces. Modern downlighting. Stainless steel one and half bowl sink unit with drainer and mixer tap. Ample space for slide-in Range/Leisure style oven. Built-in Leisure circulator fan/light above. Built-in fridge and freezer into the units. Built-in Zanussi dishwasher. One of the eye units houses the wall mounted Ideal Logic gas central heating boiler. Plumbing and space for washing machine. Excellent selection of drawer and cupboard space. Corner carousel unit. Low level wine rack into the base unit. Ideal under-stairs walk-in pantry with shelving and uPVC double glazed frosted window to the side. Part glazed doors allowing access to the entrance and dining room. New timber effect vinyl floor. Modern LED lights to the ceiling. uPVC double glazed windows to both the side and rear elevations. uPVC double glazed frosted door to the side elevation allowing access out to the rear garden.
LANDING
Generous landing with built in storage cupboard housing the water cylinder and slatted shelves. Further over-stairs store cupboard with shelving. Doors to principal rooms. Loft access point with built-in ladder. Original leaded windows to the side with a new modern uPVC double glazed unit to the external part of the window.
BEDROOM 1
12' 2'' x 10' 10'' (3.71m x 3.30m)
Panel radiator. Low level power points. Centre ceiling light point. uPVC double glazed window towards the front allowing fantastic views of the quiet cul-de-sac.
BEDROOM 2
11' 0'' x 10' 2'' (3.35m x 3.10m)
Panel radiator. Low level power points. Centre ceiling light point. uPVC double glazed window allowing fantastic views of the landscaped private rear gardens.
BEDROOM 3
7' 4'' x 6' 8'' (2.23m x 2.03m)
Panel radiator. Low level power points. Centre ceiling light point. Useful built-in storage shelving to one side. uPVC double glazed window allowing fantastic views out towards the front elevation.
FAMILY BATHROOM
8' 0'' x 4' 10'' (2.44m x 1.47m) approx.
Recently modernised white suite comprising low level w.c. Pedestal wash hand basin with chrome coloured Bristan mixer tap. Panel bath with chrome coloured Bristan mixer tap. Mira Sport electric shower above. Modern high gloss part tiled walls. Glazed shower screen. Inset LED ceiling lights. Chrome coloured panel radiator. Traditional panel radiator. uPVC double glazed frosted windows to both the side and rear elevation.
EXTERNALLY
13' 10'' x 8' 5'' (4.21m x 2.56m) Garage. Approx. measurements
The property is approached by a set of double gates giving access to a flagged driveway. Crazy paved patio area to the front of the entrance porch. Front garden is mainly laid to lawn with well kept hedgerows and timber fencing to one side. Flagged pathway leads down the side of the property to the rear where there is a brick built, pitched roof and tiled garage. Double opening doors to the front. Power and light. Windows to the side and rear. The rear has a flagged and crazy paved patio area that surrounds the rear dining room. Outside water tap. Reception lighting. Excellent vantage point to enjoy the long mature rear garden. Mainly laid to lawn garden with extremely well stocked shrub and flower borders set behind attractive stone walling. Steps lead up to a further flagged pathway leading to the top of the garden past two further lawned borders with well stocked flower and shrub borders. Towards the head of the garden is hard standing for a summer house with flagged patio towards the side and front. Summer house is included in the sale.
Click to enlarge
| Name | Location | Type | Distance |
|---|---|---|---|
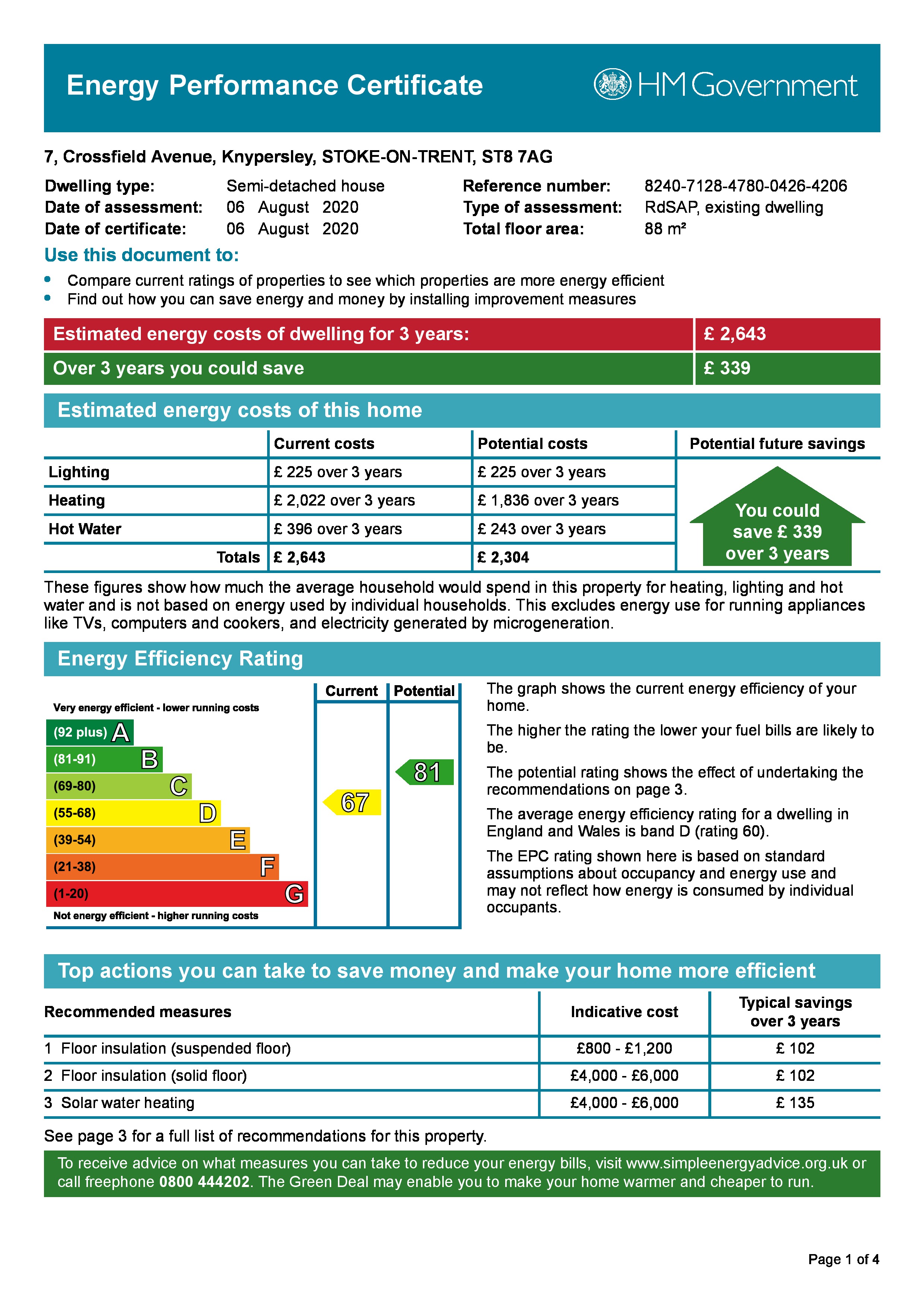
Biddulph ST8 7AG





























