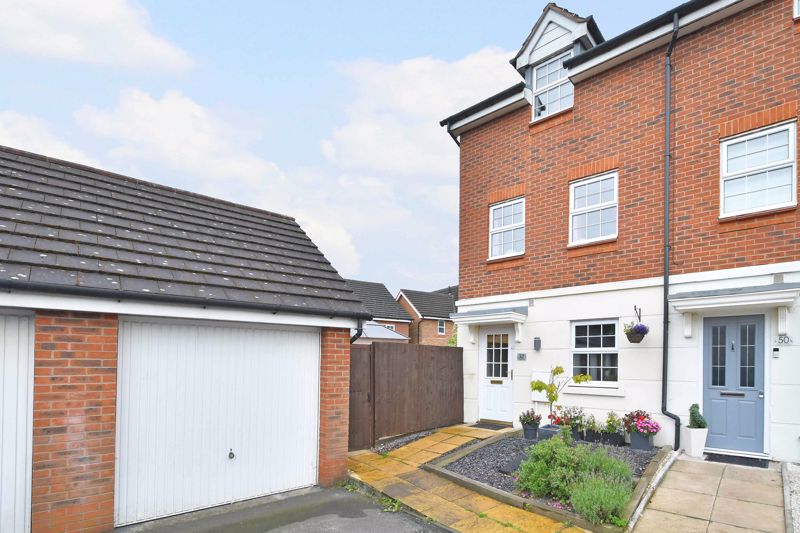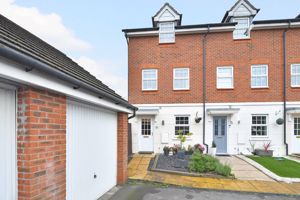Blackbird Way Packmoor, Stoke-On-Trent Offers Over £210,000
Please enter your starting address in the form input below.
Please refresh the page if trying an alernate address.
OFFERS OVER £210,000
A FOUR BEDROOM THREE STOREY END MEWS STYLE PROPERTY located in a popular location and benefiting from occupying a corner plot position providing generous gardens to the side and rear of the property. This generously sized end mews style house offers great dimensions, making this property perfect for the growing family and it is located close to local amenities , surrounded by reputable schools and boasting a great commuter location. Benefiting UPVC double glazing and a gas central heating system the accommodation in brief comprises of:- Entrance Hall * Bedroom Four/Study * Downstairs Cloaks/W.C. * Impressive Well Fitted Kitchen/Diner offering a range of built in/integrated appliances * Stairs to First Floor * First Floor Landing * Lounge * Bedroom Three * Stairs to Second Floor Landing * Master Bedroom & Built in Double Wardrobe plus En Suite Shower Room * Bedroom Two Built in Double Wardrobe * Family Bathroom * Externally Front Garden * Driveway * Garage * Low Maintenance Side Garden * Pleasant Enclosed Rear Garden & Pleasant Decked Generous Patio Area * Internal Viewing is highly recommended to appreciate the sizeable plot that the property occupies * PLEASE NOTE THAT A VIDEO TOUR & FLOORPLAN ARE AVAILABLE ON THIS PROPERTY BY CLICKING THE LINKS PROVIDED *
ENTRANCE HALL
Entrance door, laminate effect flooring, radiator, door into :-
DOWNSTAIRS W.C.
Pedestal wash hand basin, low level W.C., radiator, partly tiled walls.
DINING ROOM/BEDROOM
8' 11'' x 8' 9'' (2.726m x 2.675m)
UPVC double glazed window to front, radiator, door into storage area, laminate effect flooring.
KITCHEN
15' 8'' x 12' 6'' (4.784m x 3.820m)
UPVC double glazed entrance door to rear, stainless steel sink with cupboard beneath, further range of modern base and wall units, boxed in wall mounted boiler. space for washing machine, space for tall fridge freezer, space for cooker, partly tiled walls.
STAIRS LEADING TO MIDDLE FLOOR
BEDROOM ONE
12' 7'' x 8' 11'' (3.836m x 2.713m)
Dual UPVC double glazed windows to front, two radiators, door into airing cupboard.
LOUNGE
15' 6'' x 12' 6'' (4.712m x 3.807m)
Dual UPVC double glazed French doors to rear, double panelled radiator, t.v. aerial point
STAIRS TO TOP FLOOR
BEDROOM TWO
12' 7'' x 9' 3'' (3.832m x 2.810m)
UPVC double glazed window to front, double opening doors to wardrobe, double panelled radiator
LANDING
Loft access
FAMILY BATHROOM
Partly tiled walls, panelled bath, pedestal wash hand basin, low level W.C., radiator, extractor fitted
MASTER BEDROOM
12' 10'' x 10' 11'' (3.905m x 3.335m)
UPVC double glazed window to rear, radiator, double opening doors into wardrobe, door into :
EN-SUITE
Enclosed shower cubicle, partly tiled walls, laminate affect flooring, wash hand basin, low level W.C., extractor fan
FRONT OF PROPERTY
Steps leading to front door
GARAGE
Up and over door to front, power and lighting, parking for two vehicles in front of garage
SIDE OF PROPERTY
Artificial grassed area, fencing and gate
REAR GARDEN
Fencing to both sides and rear, decked area, stepping stones leading to lawned area with borders either side, steps leading down to French doors
DRAFT DETAILS AWAITING VENDORS APPROVAL
Click to enlarge
| Name | Location | Type | Distance |
|---|---|---|---|

Stoke-On-Trent ST7 4GA





































































