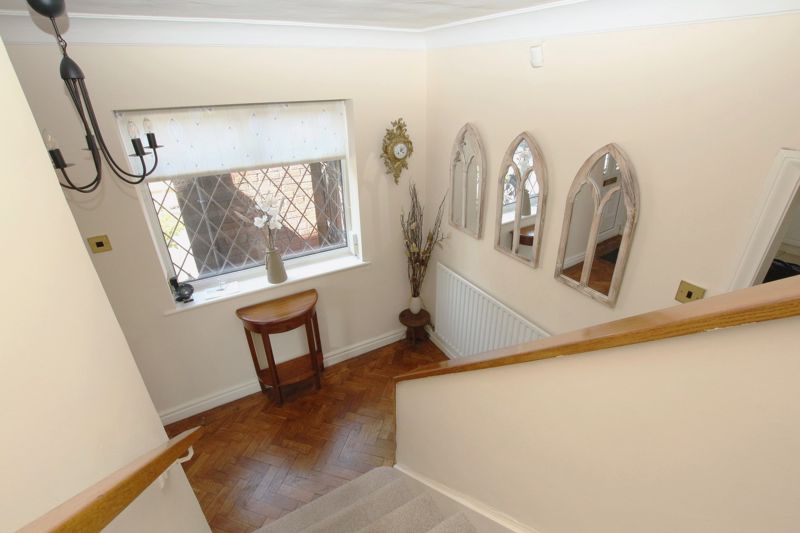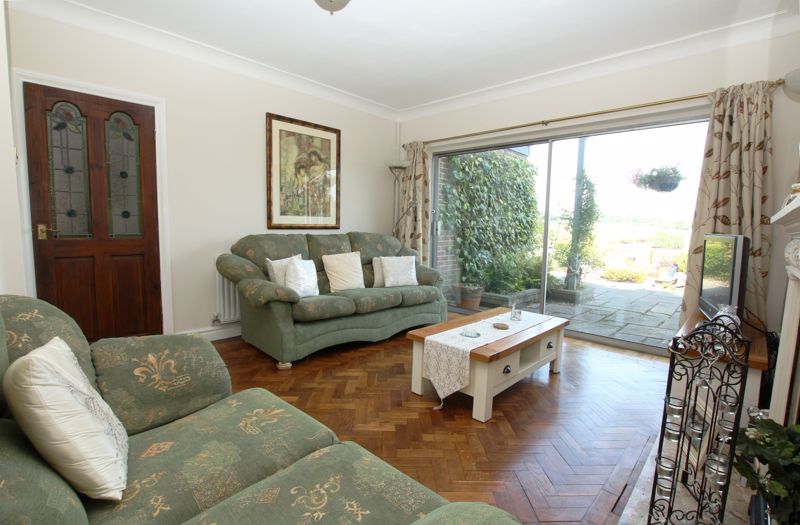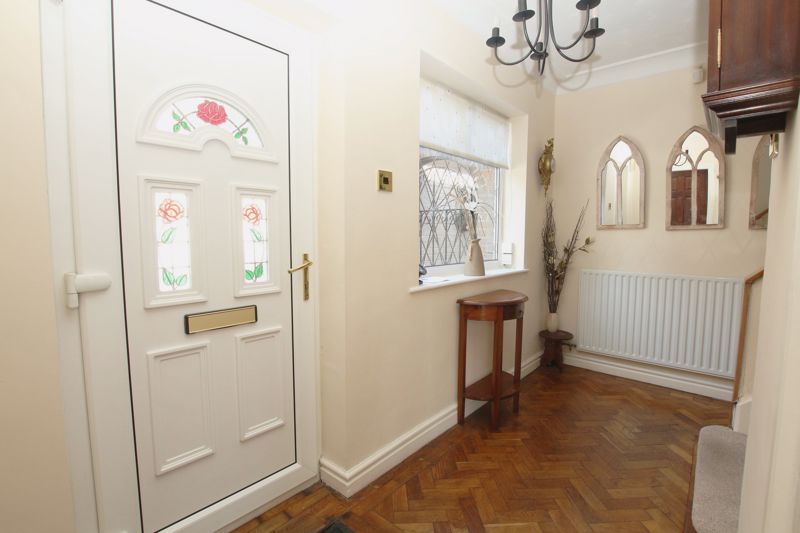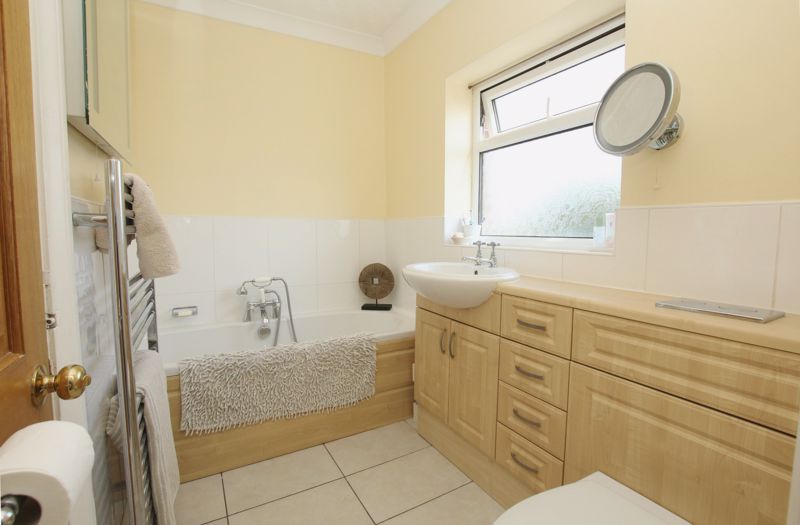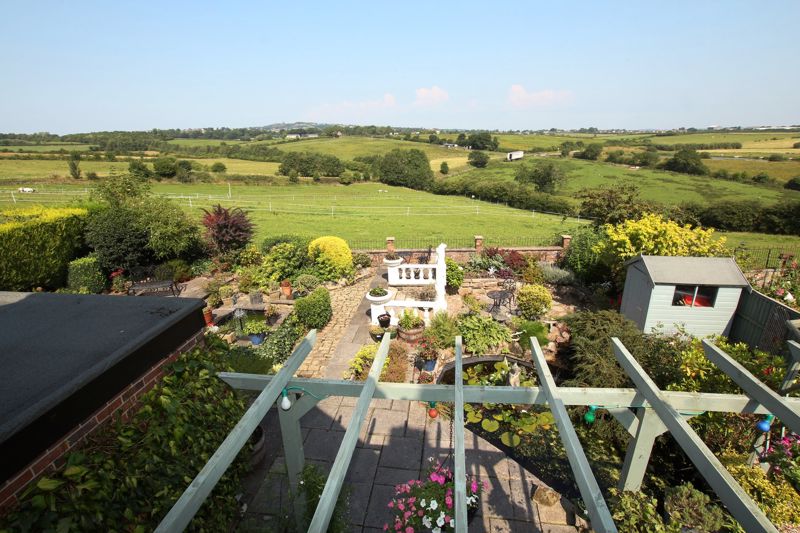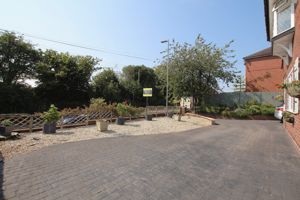Bull Lane, Brindley Ford £295,000
Please enter your starting address in the form input below.
Please refresh the page if trying an alernate address.
3 Generous Bedrooms. Very Large Three Bedroom Detached Property With Fantastic Open Views To The Rear Elevation & Boasting Extensive Off Road Parking & Hardstanding. Property Briefly Comprises Of: Spacious Reception Hall With Stairs Allowing Access To The First Floor. Generous Lounge To The Front Elevation With Feature Fireplace & Timber Parquet Flooring. Sitting Room To The Rear Elevation With Useful Walk-In Cloaks Cupboard & Great Views Of The Rear Garden. Dining Kitchen With Built In Appliances Providing Easy Access To The Side Porch & Study At The Rear Of The Garage. First Floor Landing Providing Access To All Three Bedrooms & Modern Family Bathroom With Separate Shower. Built In Wardrobes To Both Bedrooms One & Two & Modern Walk-In En-Suite & Separate Storeroom Off The Master. Larger Than Average Garage/Utility With Access From Both The Front & Side Elevations. Extensive Off Road Parking To The Front & Side Elevation + Easy Access To A Large Secure Hardstanding To The Right Of The Property For Caravan/Boat Etc. Beautiful Landscaped Gardens To Front & Rear Elevations, Rear Elevation Offering Stunning Views Over Open Countryside Towards Mow Cop On The Horizon. Viewing Highly Recommended.
RECEPTION HALL
Stairs to the first floor. Impressive original timber parquet flooring. Panel radiator. Coving to the ceiling with ceiling light point. uPVC double glazed window and door to side elevation.
GROUND FLOOR CLOAKROOM
Low level w.c. Wall mounted wash hand basin. Tiled floor and walls. Chrome coloured panel radiator. Ceiling point. uPVC double glazed window to the side.
LOUNGE
19' 2'' x 12' 2'' (5.84m x 3.71m) both measurements are maximum and to the recess
Multi fuel burner set in an attractive stone surround, with stone lintel and tiled hearth. TV plinth. Original timber parquet flooring. Various low level power points. Panel radiator. Timber beams to the ceiling. Ceiling light points. uPVC double glazed windows to both the front and side elevations.
SITTING ROOM
15' 4'' x 12' 6'' (4.67m x 3.81m)
L-Shaped with original timber parquet flooring. Open fire with marble inset and hearth. Panel radiator. Coving to ceiling. Wall and ceiling light points. Double glazed aluminium sliding patio window and door allowing fantastic views of the gardens and open countryside beyond up towards Mow Cop. Walk-in cloakroom with light and shelving.
DINING KITCHEN
19' 6'' x 10' 2'' (5.94m x 3.10m)
Attractive tiled floor. Panel radiator. Low level power points. Fitted eye and base level units. Base units having extensive work surfaces above. Various power points over the work surfaces. Stainless steel one and half bowl sink unit with drainer and mixer tap. Built in four ring gas hob with double electric oven below. Stainless steel circulator fan/light. Plumbing and space for washing machine. Space for dishwasher. Space for fridge under units. Drawer and cupboard space. Large archway separating the dining area from the kitchen. uPVC double glazed windows to both the side and rear elevations. The rear offering fantastic views over the garden and open countryside.
SIDE PORCH
Covered porch. uPVC double glazed doors to both front and rear elevations. Tiled floor. Ceiling light point. Door allowing access to the study.
STUDY
14' 0'' x 11' 0'' (4.26m x 3.35m)
Tiled floor. Electric panel radiator. Low level power point. uPVC double glazed sliding patio window and door providing fantastic views to the rear.
GARAGE
15' 8'' x 13' 4'' (4.77m x 4.06m) approx.
Up and over door to the front elevation. Power and lighting. Water tap and door to the side porch.
LANDING
Stairs allowing access to ground floor reception room. Quality oak styled doors to principal rooms. Coving to ceiling with ceiling light point.
BEDROOM 1
13' 2'' maximum into the units x 12' 2'' maximum into the recess (4.01m x 3.71m)
Exceptional quality fitted wardrobes with various double opening doors. Built in drawer set. Panel radiator. Low level power points. Coving to ceiling with ceiling light point. Walk-in wardrobe with side hanging rail and ceiling light point. Door to en-suite shower room. uPVC double glazed bow window to the front elevation allowing views over open countryside.
EN-SUITE
8' 8'' maximum to the recess x 5' 10'' (2.64m x 1.78m)
Low level w.c. Wall mounted wash hand basin. Walk-in shower area with modern mixer shower, rain head shower and side wall water jets. Part tiled walls. Fully tiled floor. Panel radiator. Ceiling light. uPVC double glazed frosted window to the side elevation. L-Shaped.
BEDROOM 2
12' 2'' x 9' 8'' (3.71m x 2.94m)
Panel radiator. Low level power points. Over stairs cylinder cupboard. Original built-in wardrobes with double opening doors. Coving to ceiling with ceiling light. uPVC double glazed window allowing fantastic panoramic views to the rear.
BEDROOM 3
9' 4'' x 6' 10'' (2.84m x 2.08m)
Panel radiator. Low level power points. Easy access to the loft with retractable ladder. Ceiling light point. uPVC double glazed window to the rear allowing fantastic panoramic views to the rear.
EXTERNALLY
The front boundary is formed by a low level brick wall and matching gate post. Large gate allowing access to a pressed concrete cobble effect driveway providing extensive off-road parking. The driveway also meanders across the front of the property providing gated secure hardstanding for caravan or boat at the side elevation. Access to the garage and pedestrian access can be gained from either side of the property to the rear. The rear of the property has extensive flagged patio areas with large pond and waterfall to the centre. Hard standing small timber shed. Fantastic panoramic views over open countryside towards Mow Cop. Garden enjoys the majority of the all day and late evening sun.
FAMILY BATHROOM
Modern white suite comprising low level w.c. with concealed cistern. Wash hand basin set in vanity unit with chrome coloured hot and cold taps. Cupboard and drawer space below. Panel bath with chrome coloured mixer tap and shower attachment. Attractive part tiled walls. Tiled floor. Chrome coloured panel radiator. Ceiling lights. Glazed shower cubicle with bi-fold glazed door. Wall mounted chrome coloured mix shower. uPVC double glazed frosted window to the side.
VIEWING
Is strictly by appointment via the selling agent.
Click to enlarge
| Name | Location | Type | Distance |
|---|---|---|---|

Brindley Ford ST8 7QN





























