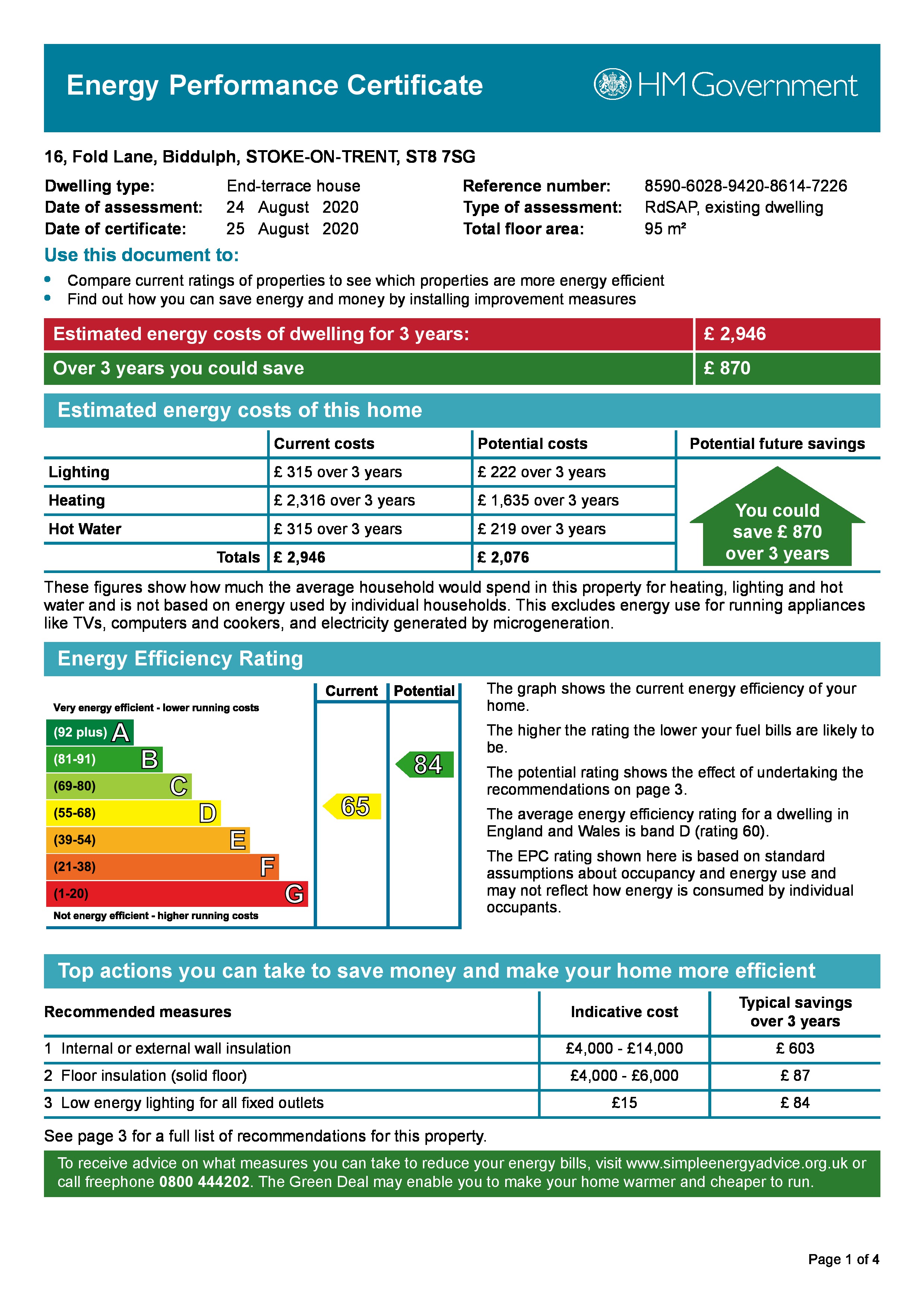Fold Lane, Biddulph £260,000
Please enter your starting address in the form input below.
Please refresh the page if trying an alernate address.
3 Bedrooms. This Stunning Cottage Has Been Extended To The Rear Elevation & Occupies A Prime Semi Rural Location Close To The Popular Biddulph Grange & Country Park. Accommodation Comprises Of: A Beautiful Modern Extended Oak Cruck Framed Breakfast Kitchen With Quality Built In Appliances & Large Central Island. Lovely Dining Room Leading To A Generous Lounge With Multi-Fuel Burner & Bespoke Oak Front Entrance Door. First Floor Offers A Large Landing With Stairs To The Second Floor & Easy Access To The Master Bedroom & Bedroom Two. Modern Fitted White Bathroom Suite With Chrome Coloured Mixer Shower Over The Bath. Second Floor Has A Landing Leading To A Third Bedroom With Two Skylight Windows To The Rear Elevation. Landscaped Lawned Garden With Well Stocked Borders To The Front Elevation Providing Secure Pedestrian Access To The Rear Elevation. Enclosed Stone Flagged Rear Patio Garden Over Two Levels Providing Easy Access To The Breakfast Kitchen & Footpath Leading To The Large Separate Garden & Parking Area. Extensive Off Road Parking For Several Vehicles & L Shaped Timber Workshop/Garage To The Rear Elevation. Viewing Highly Recommended.
LOUNGE
11' 10'' maximum to the recess x 11' 10'' (3.60m x 3.60m)
Lovely stone fireplace, surround and hearth with multi fuel burner brick inset. Quality timber effect laminate floors. Large archway leading into the dining area. Coving to ceiling with centre ceiling light point. Low level power points. Panel radiator. Bespoke oak double glazed door and window to the front elevation allowing access. uPVC double glazed sash style window to the front elevation allowing fantastic views of the stunning front garden. Telephone point.
DINING AREA
13' 0'' x 11' 10'' (3.96m x 3.60m) maximum into the recess
Timber effect laminate flooring. Bespoke built-in storage cupboard with double opening doors concealing a cloaks cupboard. Panel radiator. Archway going into the lounge. Door allowing access to stairwell to the first floor. Inset ceiling lights. Inset stereo speakers into the ceiling. Archway leading into extended kitchen.
KITCHEN
15' 10'' x 11' 4'' (4.82m x 3.45m) narrowing to 10'
Excellent bespoke selection of high gloss eye and base level units. Base units having extensive work surfaces above. Work surfaces above the units are slate effect with matching up-stands. Various power points over the units. Built in five ring stainless steel gas hob. Stainless steel circulator fan/light above. Built in Zanussi stainless steel effect oven at eye level. Built in Caple combined microwave and oven above. Built in 50/50 fridge freezer. Excellent selection of drawer and cupboard space including pan drawers. Central island with cupboard space below. Built in Smeg dishwasher. Built in wine chiller. Plumbing and space for washing machine. Large polished quartz resin counter top extended to breakfast bar. Routed in drainer and sink unit with mixer tap. Quality tiled floor with under floor heating. Panel radiator. Inset ceiling light. Inset stereo speakers in the ceiling. Large velux skylight window to the side. Archway leading to the dining area. Bespoke oak door with matching double glazed oak window to the side allowing access to side entrance. Part vaulted ceiling with natural oak cruck frame double glazed feature windows and doors to the rear elevation allowing easy access to the garden.
FIRST FLOOR LANDING
Stairs allowing access to the ground floor. Open spindle balustrade. Doors to principal rooms. Further open spindle balustrade allowing access to the second floor with double glazed velux skylight window to the rear.
MASTER BEDROOM
12' 4'' maximum into the recess x 11' 10'' (3.76m x 3.60m)
Low level panel radiator. High level TV point. Centre ceiling light point. uPVC double glazed window allowing pleasant views to the front.
BEDROOM 2
12' 10'' x 6' 6'' maximum into the wardrobes (3.91m x 1.98m)
Quality fitted wardrobes along the majority of one wall with sliding mirrored fronts incorporating side hanging rail and storage shelving. Panel radiator. Ceiling light point. uPVC double glazed sash style window towards the rear.
FAMILY BATHROOM
9' 4'' x 6' 0'' (2.84m x 1.83m)
Quality modern suite comprising low level w.c. with concealed cistern. Natural wood work surface above. Wash hand basin set on a wooden work surface with chrome coloured mixer tap. Large fitted mirror above. Shaving point. Panel bath with chrome coloured mixer tap and shower attachment. Rain head style shower above. Glazed shower screen. Quality tiled floor with underfloor heating and low level LED lighting. Storage cupboard housing wall mounted BAXI gas combination central heating boiler. Inset ceiling lights. Feature uPVC double glazed window towards the rear elevation.
SECOND FLOOR LANDING
0' 0'' x 0' 0'' (0.00m x 0.00m)
Open spindle staircase to the first floor. Door allowing access into the storage eaves. Ceiling light point. Double glazed Velux window to the rear.
BEDROOM 3 - SECOND FLOOR
13' 4'' maximum into restricted head height area x 7' 7'' (4.06m x 2.31m)
Restricted head height to one part. Quality timber beams to the ceiling. Low level power points. Ceiling light point. Two timber double glazed Velux windows to the rear elevation.
REAR WALLED GARDEN
Reception lighting. Secure gated access to the front. Generous stone flagged patio area surrounded by walled boundaries. Established hedgerows to one side. Steps lead up to an additional patio area with gated access to the shared pathway and driveway. Vehicle access to a gated garden with extensive off road parking and easy access to the L-shaped pitched roof timber garage/workshop. Large hen enclosure. Garage/workshop having both power and light. Double and single opening doors to the front. 16'4"x17'10" narrowing to 9' at the double opening doors. Please note the farmer has vehicle access over this area to his field.
Click to enlarge
| Name | Location | Type | Distance |
|---|---|---|---|

Biddulph ST8 7SG



























































