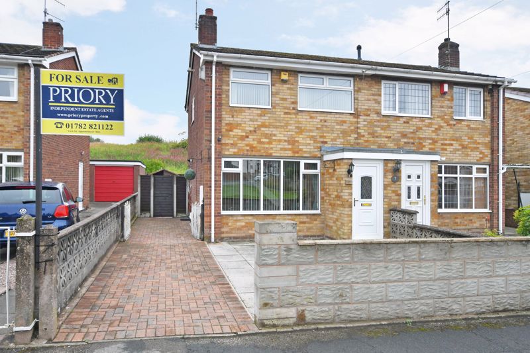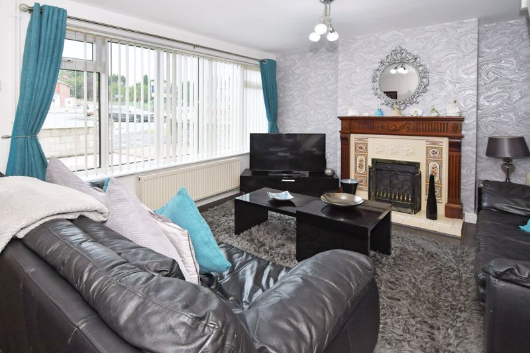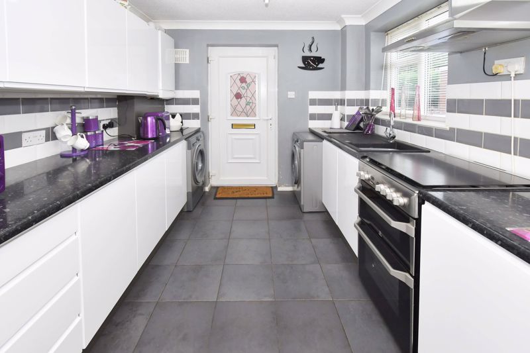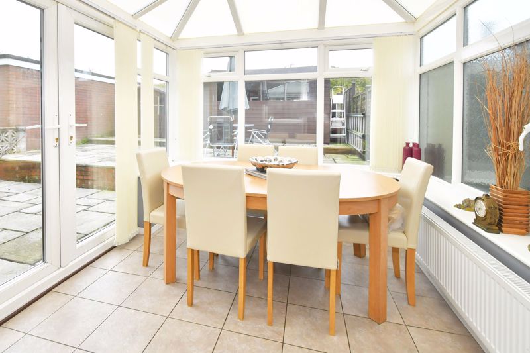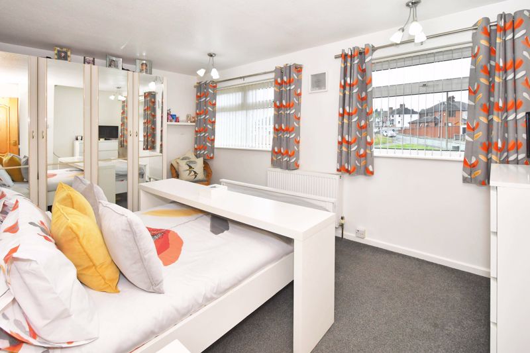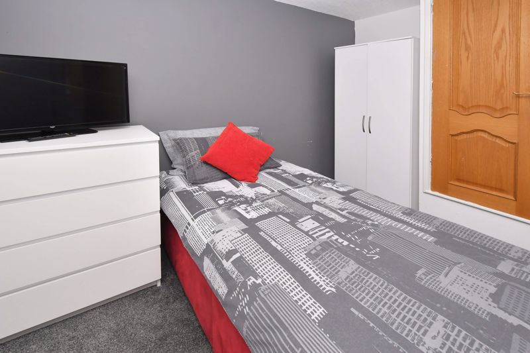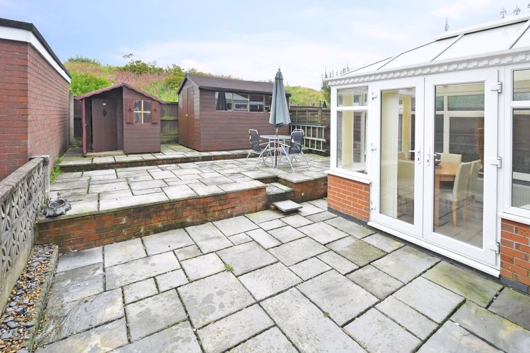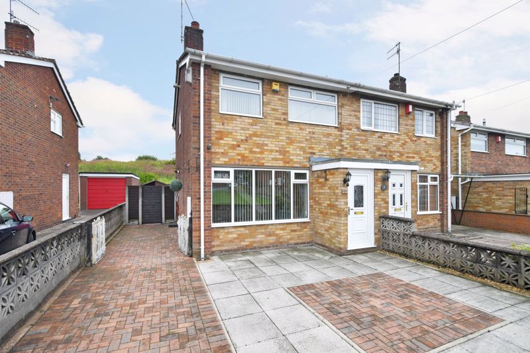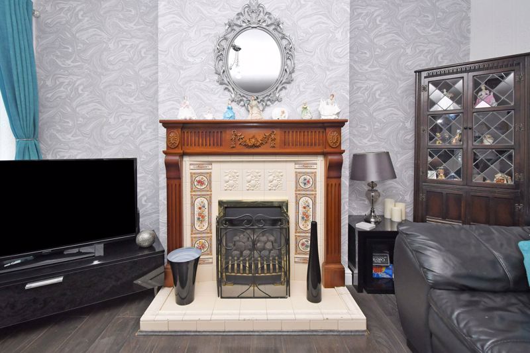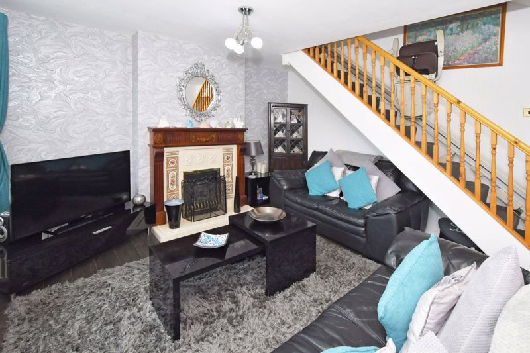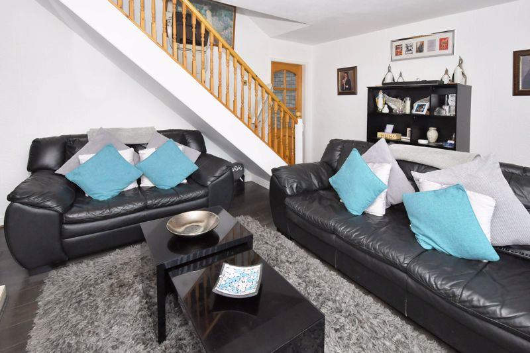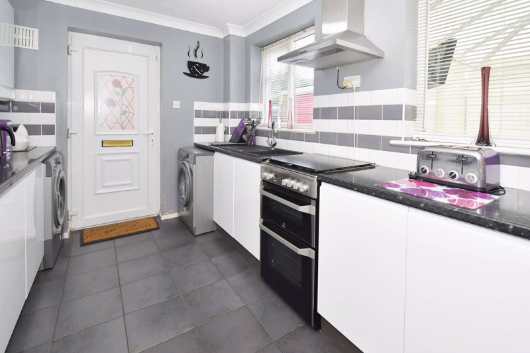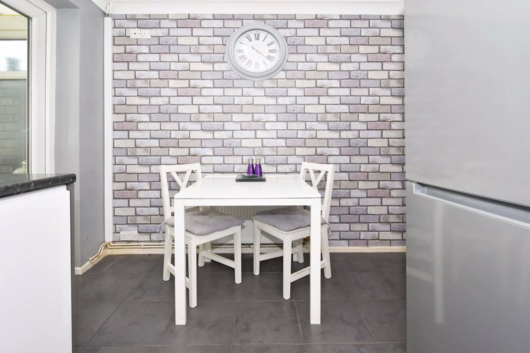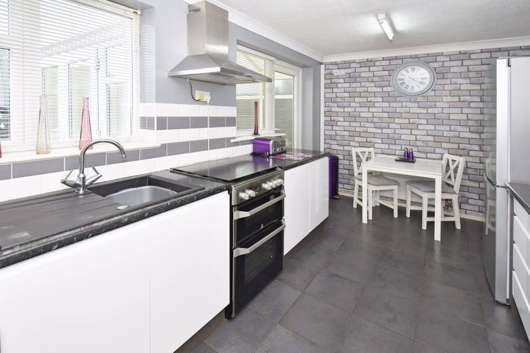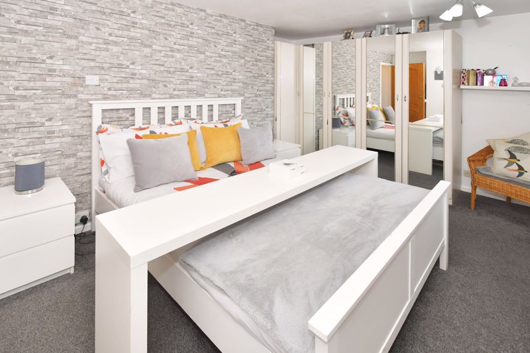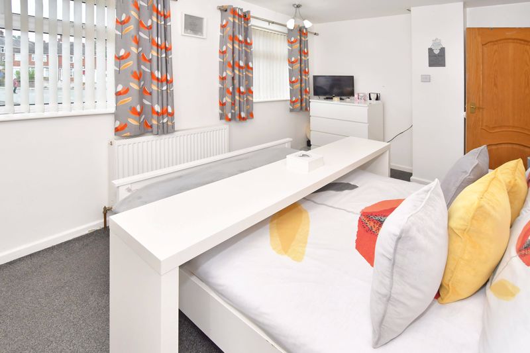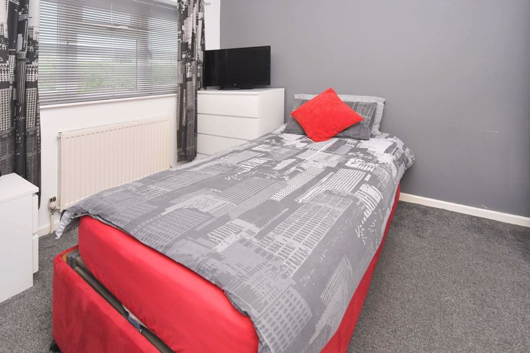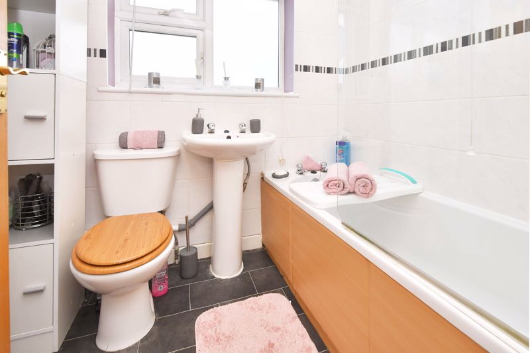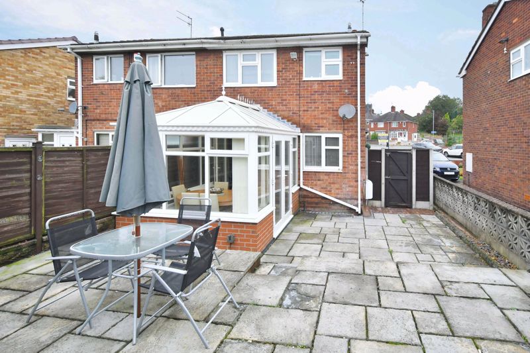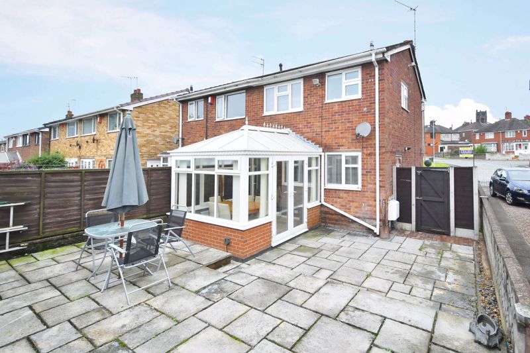Melstone Avenue Tunstall, Stoke-On-Trent Offers in Excess of £115,000
Please enter your starting address in the form input below.
Please refresh the page if trying an alernate address.
- Chain Free Property
OFFERS IN EXCESS OF £115,000
NEW PRICE - Priory Property Services are pleased to offer for sale a mature TWO BEDROOM semi detached house, offered with NO UPWARD CHAIN and occupying a prime well appointed cul de sac position. Benefiting UPVC double glazing and a gas central heating system the accommodation in brief comprises of:- Entrance Hall * Lounge & Stairs off to First Floor * Well Fitted Kitchen/Diner * Conservatory * Stairs to First Floor * First Floor Landing * Two Bedrooms * Bathroom * Externally Low Maintenance Gardens to Front & Rear * Generous Driveway * Ideally Located close to reputable schools and within easy walking distance of Tunstall Town Centre * Viewing Recommended
ENTRANCE HALL
UPVC double glazed entrance door to front
LOUNGE
15' 0'' x 12' 2'' (4.57m x 3.71m)
UPVC double glazed window to front, radiator, fireplace surround inset 'Living Flame' effect gas fire fitted
BREAKFAST KITCHEN
14' 10'' x 8' 3'' (4.52m x 2.51m)
Dual UPVC double glazed windows to rear, UPVC double glazed entrance door to side, inset sink with double cupboard beneath, further range of white high glossed base and wall units, built in storage drawers, gas cooker point, plumbing for washing machine, double radiator, wall mounted gas combination boiler fitted, space for breakfast table and chairs
CONSERVATORY
10' 8'' x 7' 0'' (3.25m x 2.13m)
UPVC double glazed french doors to side, upvc double glazed panels to sides and rear, radiator
FIRST FLOOR LANDING
doors off to:-
BEDROOM ONE
15' 0'' x 8' 9'' (4.57m x 2.66m)
Dual Upvc double glazed windows to front, radiator
BEDROOM TWO
10' 6'' x 8' 0'' (3.20m x 2.44m)
UPVC double glazed window to rear, radiator, door off to Built in Storage Cupboard
BATHROOM
UPVC double glazed window to rear, panelled bath, electric overbath shower fitted, shower screen, pedestal wash hand basin, low level W. C. tiled walls, radiator
FRONT GARDEN
flagged and block paved for ease of maintenance, walling etc. generous driveway to side, double gates to side providing access to:-
REAR GARDEN
generous flagged patio areas, shed bases, fencing to sides and rear, outside water tap, gate and fencing
DRAFT DETAILS AWAITING VENDORS APPROVAL
EPC RATING - 'D'
| Name | Location | Type | Distance |
|---|---|---|---|
Stoke-On-Trent ST6 6EX





