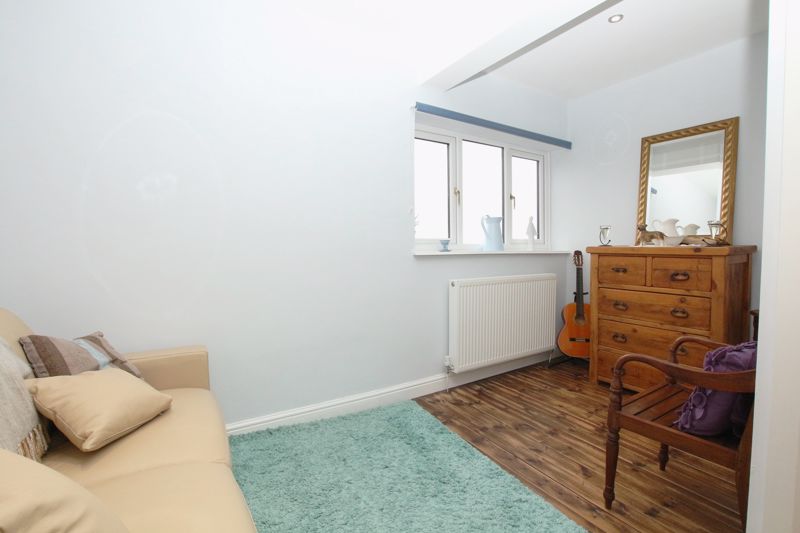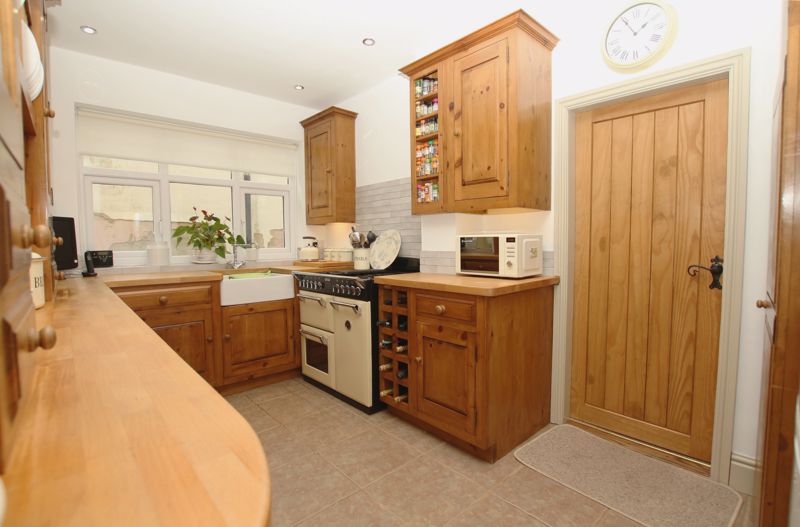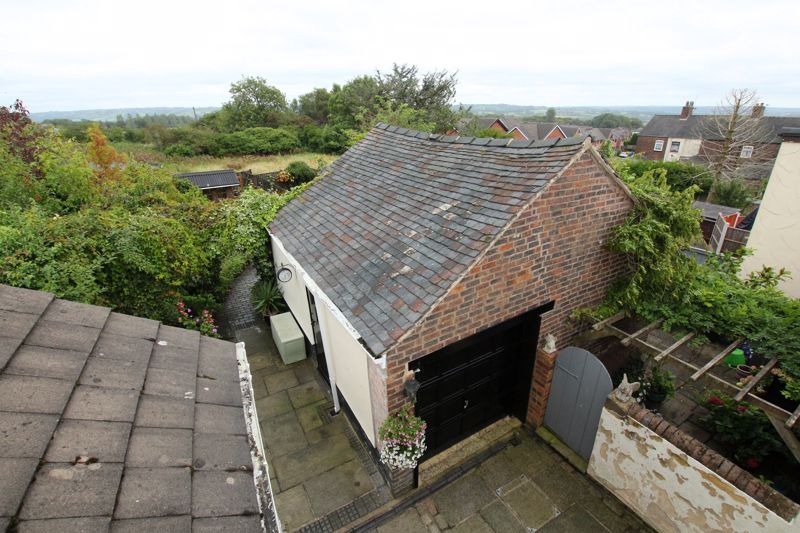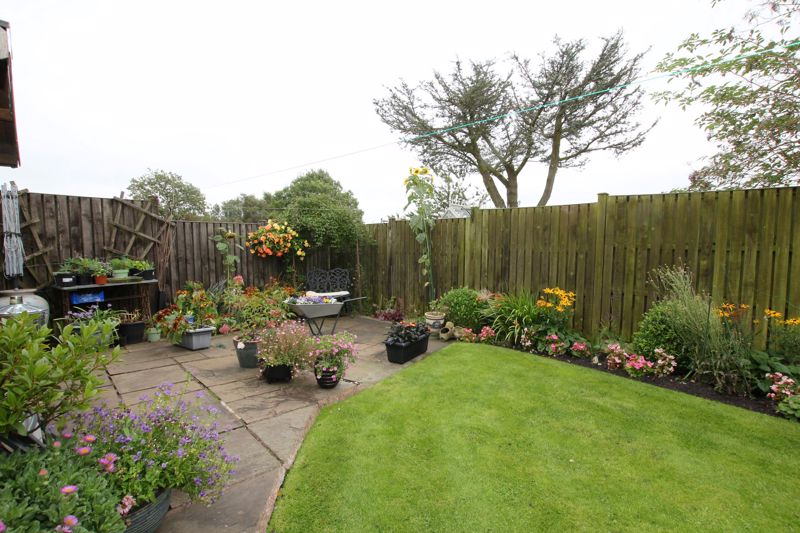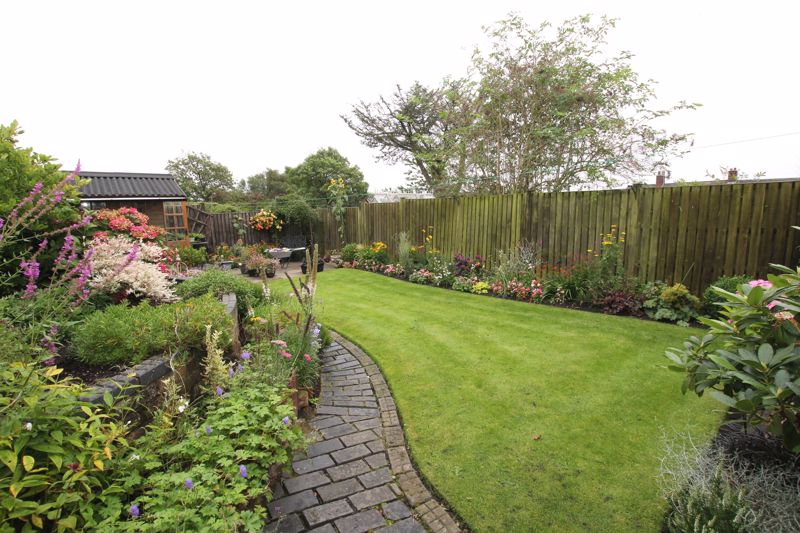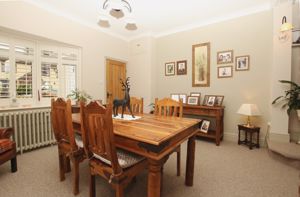Chapel Lane, Harriseahead £198,500
Please enter your starting address in the form input below.
Please refresh the page if trying an alernate address.
3 Bedrooms. Absolutely Stunning Extended Semi Detached Family Home (Circa 1890) With Ample Off Road Parking & Large Detached Garage. Beautiful Private Rear Landscaped Garden & Views. Accommodation Comprises:- Entrance Porch, Large Through Lounge Diner With Stairs To The First Floor Galleried Landing. Bespoke Fitted Kitchen With Quality Eye & Base Level Units. Separate Small Dining Room Off The Kitchen With French Doors To The Rear Courtyard. Utility Cupboard & Ground Floor W.C. First Floor Galleried Landing Leading To All Three Bedrooms Plus Easy Access To The Loft Via A Pull Down Ladder. Beautiful Modern Family Bathroom With A Mixer Shower Over A 'P Shaped' Bath. Large Detached Garage/Workshop. Cobbled & Flagged Driveway Providing Ample Off Road Parking & Beautiful Landscaped Cottage Gardens. Viewing Highly Recommended.
ENTRANCE HALL
Attractive tiled floor. Radiator. Low level power point. Coving to the ceiling with wall light point. uPVC double glazed window to the front. uPVC door to the side. Plantation shutter fitted.
THROUGH LOUNGE DINER
25' 2'' x 13' 10'' narrowing to 10' 6" to the stairs (7.66m x 4.21m)
Open spindle staircase allowing access to the first floor galleried landing. Multi-fuel burner set in an attractive chimney breast with tiled inset and hearth. Living flame gas fire set in an additional chimney breast with decorative tiled hearth. Both TV and telephone points. Various low level power points. Coving to the ceiling with two ceiling light points. Wall light points. Two uPVC double glazed windows to the side both with plantation shutters. uPVC double glazed bow window to the front with plantation shutters. Two radiators. Door to walk-in under-stairs store cupboard with shelving and light. Provides pedestrian access to the cellar at the front of the property. Light in the cellar.
KITCHEN
13' 8'' x 8' 5'' (4.16m x 2.56m) maximum and into units.
Bespoke selection of quality timber eye and base level units. Base units having extensive timber work surfaces above. Routed in drainer and fitted Belfast sink with chrome coloured mixer tap above. Various power points. Tile splash-backs across the surfaces. Down lighting. Excellent selection of drawer and cupboard space. Built-in dishwasher. Stoves range style gas/electric oven. Gas hob and electric ovens below. Attractive tile flooring. Ample space for free standing fridge or freezer. Radiator. Inset LED modern lighting to the ceiling. uPVC double glazed windows to both the side and rear elevations.
INNER HALLWAY
Tile floor. Archway leading to small dining area. Door to ground floor cloakroom.
GROUND FLOOR CLOAKROOM
Modern suite comprising of low level w.c. Wash hand basin set in an attractive vanity unit. Chrome coloured mixer tap above. Modern tiled walls and floor. Panel radiator. Inset LED lighting. uPVC double glazed window to the side.
DINING ROOM
9' 8'' x 6' 8'' (2.94m x 2.03m)
Door to small utility cupboard with plumbing and space for washing machine and space for dryer above. Power and light. L-shaped room. Panel radiator. Tile flooring. Two uPVC double glazed french doors to the rear. LED ceiling lights.
BEDROOM 1
13' 10'' x 12' 0'' (4.21m x 3.65m)
Exposed timber flooring. Panel radiator. Low level power points. Centre ceiling light point. Two uPVC double glazed windows to the front elevation with fitted plantation shutters.
BEDROOM 2
13' 7'' x 12' 0'' (4.14m x 3.65m)
L-shaped. Built-in wardrobe with double opening doors. Panel radiator. Low level power points. Ceiling light point. uPVC double glazed window to the rear allowing pleasant semi-rural views.
BEDROOM 3
9' 8'' x 7' 7'' (2.94m x 2.31m)
Low level power points. Ceiling light point. uPVC double glazed window to the side elevation with fitted plantation shutters.
BATHROOM
8' 3'' x 5' 5'' (2.51m x 1.65m)
Modern bathroom suite comprising of a low level w.c. Wash hand basin set in an attractive vanity unit with chrome coloured mixer tap. Cupboard space below. Shower bath with chrome coloured mixer tap. Chrome coloured mixer shower above. Rain head shower. Glazed shower screen. Chrome coloured panel radiator. Inset ceiling lights. uPVC double glazed frosted window to the side elevation.
LANDING
Loft access with retractable pull down ladder. Loft is boarded with power and light. Doors to principal rooms. Stairwell to the ground floor. Panel radiator.
GARAGE
18' 8'' x 17' 2'' (5.69m x 5.23m) approx.
Garage has both power and light. Electrically operated up and over door to the front. uPVC double glazed window to the rear. Stable door to the side.
EXTERNALLY
The property is approached via a cobble and flagged driveway providing ample off-road parking and easy vehicle access to the garage. Raised flagged patio allowing access to the entrance porch. Lantern reception light. Brick wall forming the front boundary. The rear of the property has an enclosed flagged courtyard providing easy access to the dining room, garage and rear garden. Reception lighting. The rear mature garden is mainly laid to lawn with well stocked flower and shrub borders. Meandering block paved pathway leading to the head of the garden to a generous flagged patio and hard standing for summer house and timber shed. Timber fencing and brick walling forming the boundaries.
Click to enlarge
| Name | Location | Type | Distance |
|---|---|---|---|

Harriseahead ST7 4JW





























