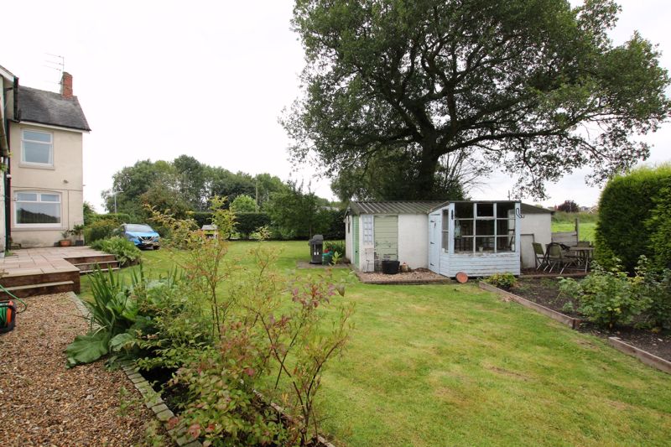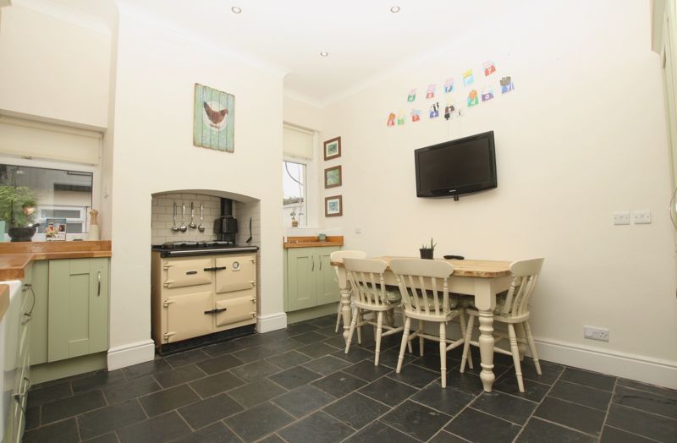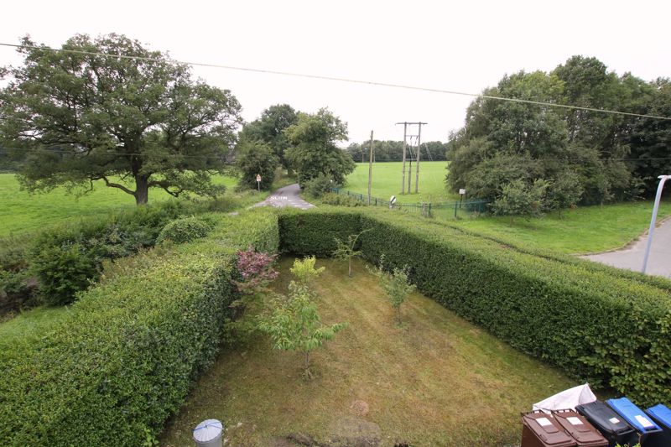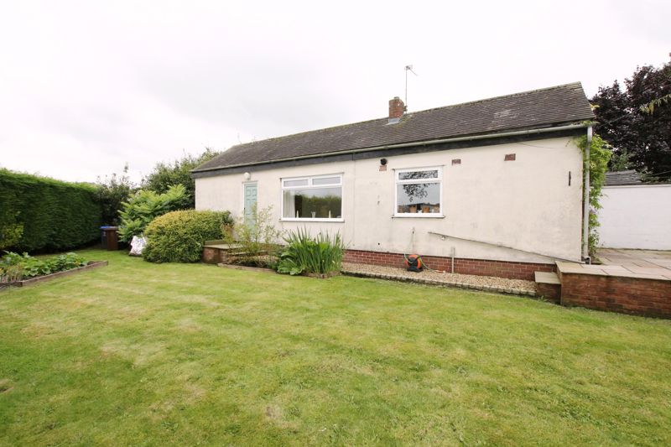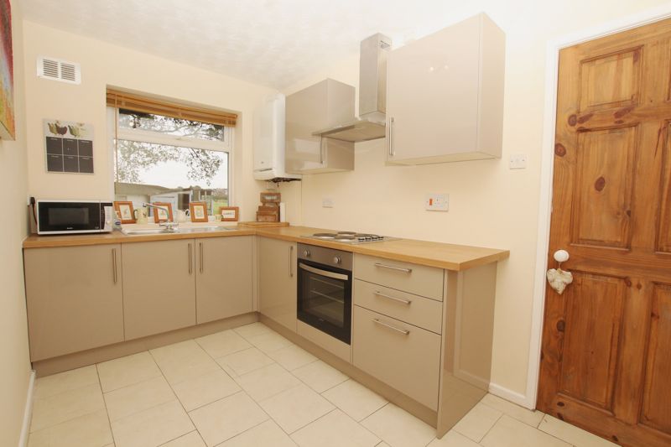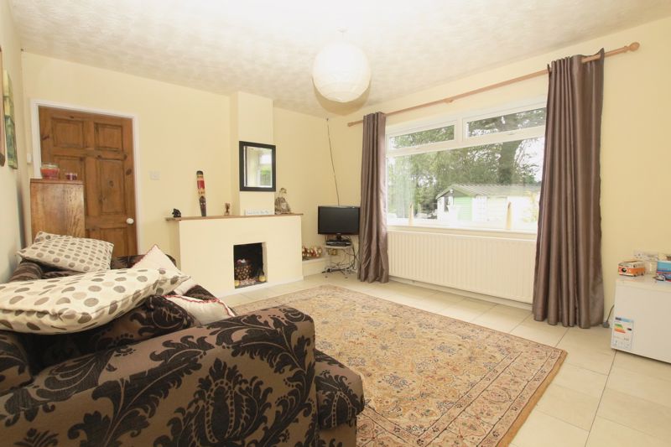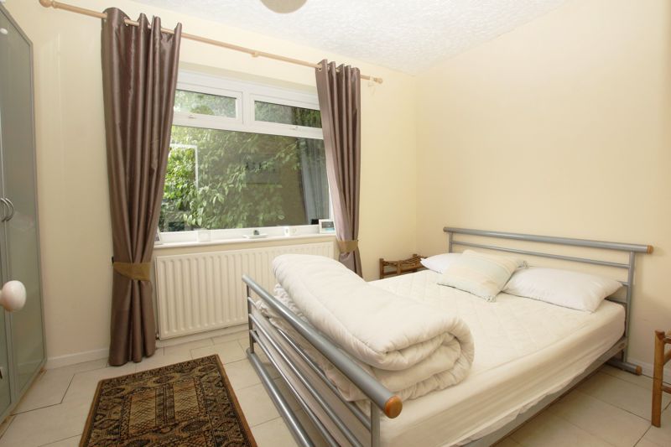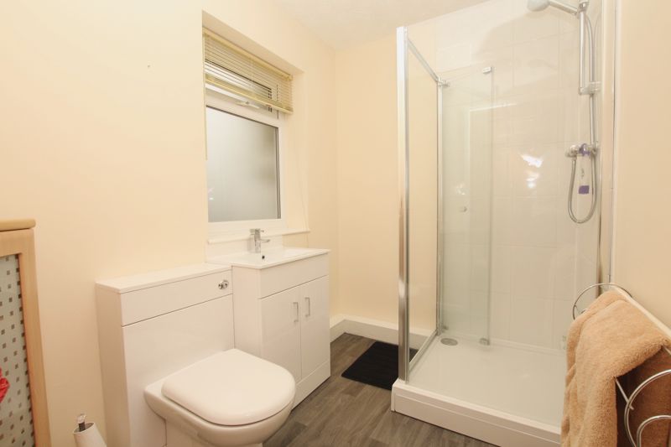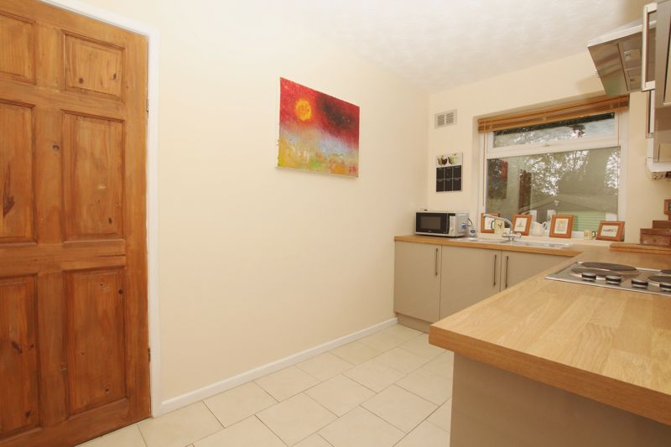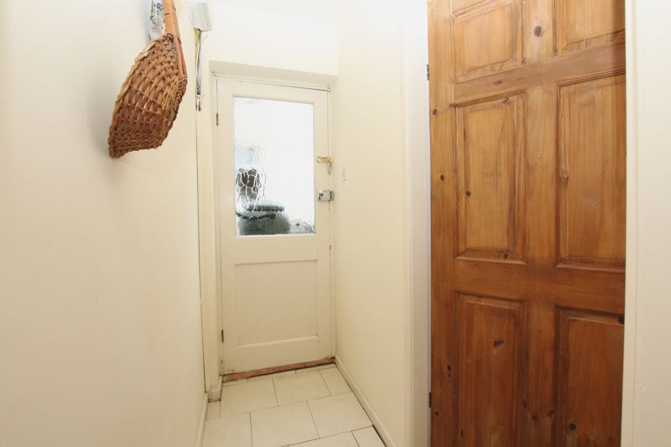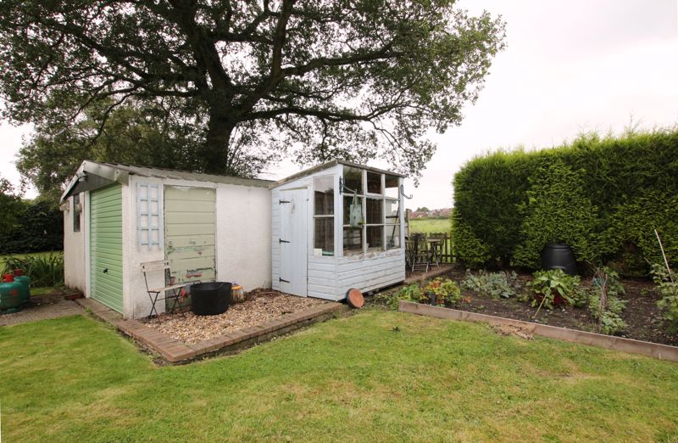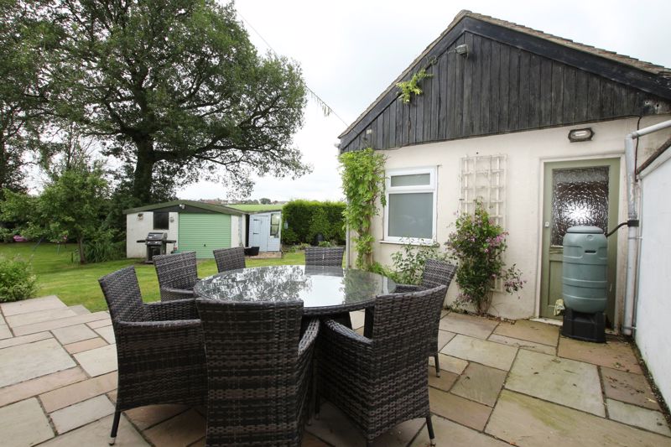Mill Hayes Road Knypersley, Biddulph £340,000
Please enter your starting address in the form input below.
Please refresh the page if trying an alernate address.
4 Bedrooms With 5th Bedroom In The Annex. A Substantial Victorian Semi Detached Family Home, Improved & Modernised By The Current Vendors To A High Standard. This Property Is Set Within Generous Grounds & Surrounded By Open Countryside With The Added Bonus Of A Detached Bungalow Annex. Accommodation Comprises: Entrance Porch & Large Entrance Hall With Stairs Allowing Access To The First Floor Galleried Landing. Under Stairs Cloakroom/W.C. Lounge With Feature Walk In Bay Window. Dining/Sitting Room With Views Overlooking The Grounds & Adjoining Countryside. Rear Hallway & Utility Cupboard. Impressive Dining Kitchen With A Range Of Bespoke Fitted Eye & Base Level Units & Built In Appliances. First Floor Galleried Landing Allowing Easy Access To Principal Rooms. Very Large Family Bathroom With Separate Corner Bath & Walk In Shower. SELF CONTAINED ANNEX - Comprising Of: Entrance Hall, Shower Room/W.C., Modern Fitted Kitchen With Built In Appliances, Lounge & Bedroom To Rear. Extensive Mature Lawned Gardens Offering Pleasant Views Of Open Countryside To Front, Side & Rear Elevations. Ample Off Road Parking & Large Pre-Fabricated Garage. Gas Central Heating System, Septic Tank Shared With Next Door. Viewing Highly Recommended.
ENTRANCE PORCH
Attractive tiled floor. New modern composite arch top double glazed door towards the front elevation. Useful set of double opening doors allowing access to a cloaks cupboard. Original door allowing access to the large reception hall.
LARGE RECEPTION HALL
Original open spindle staircase allowing access to the large galleried landing on the first floor. Timber effect laminate flooring. Original coving to the ceiling. Wall and ceiling light points. Panel radiator. Walk-in under-stairs w.c. Doors to principal rooms.
GROUND FLOOR W.C.
Low level w.c. Wash hand basin with hot and cold taps. Cupboard space below. Panel radiator. Ceiling light point.
LARGE BAY FRONTED LOUNGE
14' 2'' x 13' 0'' excludes the bay (4.31m x 3.96m)
Panel radiator. Low level power points. Chimney breast with tiled hearth and multi-fuel burner fitted within (not tested). Original coving to the ceiling with centre ceiling light point. uPVC double glazed window to the side allowing pleasant views of the side garden. Attractive walk-in bay with built-in seat. uPVC double glazed window to the front allowing pleasant views to the front elevation.
FAMILY ROOM
14' 2'' x 13' 2'' (4.31m x 4.01m)
Attractive exposed brick chimney breast with stone hearth. Gas stove effect fire. Coving to the ceiling with ceiling light point. uPVC double glazed window to the side. Large uPVC double glazed window to the rear allowing pleasant views of the garden and views up towards Biddulph Moor on the horizon.
SIDE HALLWAY
Attractive tiled floor. Panel radiator. Ceiling light point. Door to walk-in utility. New modern composite stable door.
UTILITY ROOM
Walk-in off the side hallway. Plumbing and space for washing machine. Space for dryer. Built-in cupboards.
DINING KITCHEN
13' 4'' maximum into the recess x 11' 8'' (4.06m x 3.55m)
Excellent selection of quality fitted eye and base level units. Base units having real wood work surfaces with matching up-stands. Attractive tiled splash-backs. Various power points across the work surfaces. Built-in Franke Belfast sink with chrome coloured mixer tap above. Built-in Rayburn oven. Modern Bosch induction hob. Inset lights above. Built-in large side by side fridge and freezer with central pull out cabinet with incorporated drawers. Built-in Neff dishwasher. Eye level built-in Indesit stainless steel fronted microwave. Excellent selection of drawer and cupboard space. Attractive tiled floor. Coving to the ceiling with inset ceiling lights. Two uPVC double glazed windows to the rear elevation. Large uPVC double glazed window to the side allowing lovely views of the gardens.
GALLERIED LANDING
Open spindle staircase to the ground floor reception hall. Large landing has panel radiator. Doors to principal rooms. Wall light points.
BEDROOM 1
14' 0'' x 13' 2'' (4.26m x 4.01m)
Attractive exposed timber flooring. Original fire surround. Low level power points. Wall light points. Coving to the ceiling. uPVC double glazed window towards the rear elevation allowing excellent views of the garden and across open countryside up towards Biddulph Moor on the horizon.
BEDROOM 2
13' 0'' x 12' 10'' (3.96m x 3.91m)
Panel radiator. Low level power points. Coving to the ceiling with centre ceiling light point. Two uPVC large double glazed windows to the front elevation allowing superb semi-rural views.
BEDROOM 3
9' 6'' x 7' 10'' (2.89m x 2.39m)
Attractive exposed timber flooring. Low level power points. Ceiling light point. uPVC double glazed window allowing pleasant views to the front.
BEDROOM 4
8' 2'' x 6' 8'' (2.49m x 2.03m)
Panel radiator. Low level power points. Inset ceiling light points. uPVC double glazed window to the side elevation allowing lovely views of the side garden.
FAMILY BATHROOM
11' 6'' x 10' 10'' (3.50m x 3.30m)
Very large bathroom with a modern white suite comprising low level w.c. Wash hand basin set in an attractive vanity unit with cupboard space below. Tile splash-back. Large corner bath with whirlpool option. Chrome coloured mixer tap and shower attachment. Tile splash-backs. Attractive tiled floor with walk-in shower area. Modern tiled walls. Wall mounted chromed coloured mixer shower. Rain head shower above. Large glazed shower screen to one side. Radiator. uPVC double glazed windows to both side and rear elevations.
EXTERNALLY
21' 6'' x 14' 4'' at widest point (6.55m x 4.37m) GARAGE approx. measurements
The front garden is mainly laid to lawn offering a mature lawn garden surrounded by established hedgerows. Stone step to the entrance hall at the front of the property. Slate gravel pathway to the front and driveway to the side. Vehicle and pedestrian access can be gained from the side via a set of double stone gateposts. Provides ample off-road parking plus easy pedestrian access to both the front and side elevations. The side of the property has an extensive established lawn garden surrounded by well stocked shrub borders. Hedgerows and mature trees forming the boundaries. Garden meanders round to the rear. There is a large pre-fabricated double garage with single up and over door to the front. Power and light. Step up to a large indian stone flagged patio that surrounds the kitchen and links towards the 'granny' annex. Extensive seating area. External power socket. Pleasant views over open fields to one side. Gravel pathway leading to the 'granny' annex with external water tap and easy access via a uPVC double glazed door to the entrance hall.
ANNEX ENTRANCE HALL
Tiled floor. Modern uPVC door to the side elevation. Door allowing access to walk-in store cupboard. Ceiling light point. Loft access point.
ANNEX BEDROOM 1
11' 10'' x 8' 2'' (3.60m x 2.49m)
Tiled floor. Panel radiator. Low level power points. Ceiling light point. uPVC double glazed window to the rear.
ANNEX LOUNGE
13' 10'' x 11' 8'' (4.21m x 3.55m)
Tiled floor. Panel radiator. Ceiling light point. uPVC double glazed window to the side elevation allowing nice views of the garden.
ANNEX KITCHEN
11' 10'' x 7' 0'' (3.60m x 2.13m)
Range of quality fitted modern high gloss eye and base level units. Base units having timber effect work surfaces above. Power points over the work surfaces. Built-in electric Lamona hob with circulator fan/light above. Matching electric Lamona oven below. Stainless steel sink unit with drainer and mixer tap. Good selection of drawer and cupboard space. Tiled floor. Panel radiator. Wall mounted Baxi gas combination central heating boiler. Ceiling light point. uPVC double glazed window providing pleasant views of the side and rear gardens.
ANNEX REAR PORCH
Tiled floor. Ceiling light point. Single glazed door to the side allowing easy access to the extensive patio.
ANNEX SHOWER ROOM
8' 6'' x 5' 8'' (2.59m x 1.73m)
Modern suite comprising of a low level w.c. with concealed cistern. Wash hand basin with double opening cupboard space below. Chrome coloured mixer tap. Shower cubicle with tiled walls and glazed door. Wall mounted chrome coloured mixer shower. Panel radiator. Ceiling light point. uPVC double glazed window to the front.
Click to enlarge
| Name | Location | Type | Distance |
|---|---|---|---|
Biddulph ST8 7PR





























