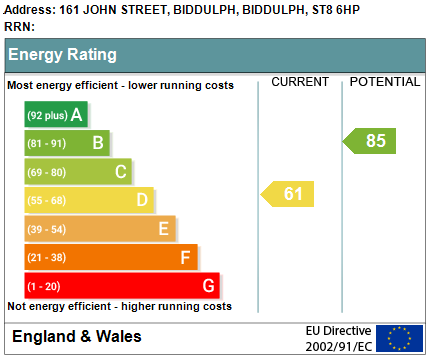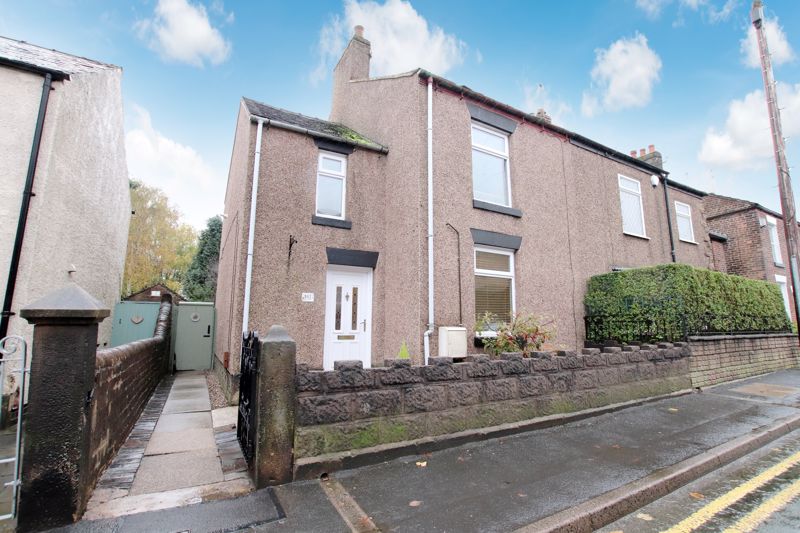John Street, Biddulph £129,500
Please enter your starting address in the form input below.
Please refresh the page if trying an alernate address.
2 Bedrooms. Semi Detached Property Boasting A Very Large Established Rear Garden With Generous Patio Area. Reception Hall With Stairs To The First Floor Galleried Landing & Through Lounge/Dining Room. Fitted Kitchen With Easy Access To The Rear Garden. Ground Floor Wet Room/W.C. & First Floor Family Bathroom. Viewing Highly Recommended.
ENTRANCE HALL
Timber effect laminate flooring. Panel radiator. Built-in cupboard housing the electric meter. Useful under-stairs store cupboard. Ceiling light point. uPVC double glazed door to the front elevation. Doors to principal rooms.
THROUGH LOUNGE DINER
24' 10'' x 12' 2'' (7.56m x 3.71m) approx.
Living flame gas fire set in an attractive timber surround with decorative quartz style inset and hearth. Quality timber effect laminate flooring. Two panel radiators. Various low level power points. Coving to the ceiling with ceiling light points. Door allowing access to the entrance hall. Door to the wet room. uPVC double glazed windows to the front and rear elevations. The rear allowing excellent views of the garden.
WET ROOM / W.C.
8' 6'' x 5' 0'' (2.59m x 1.52m)
Low level w.c. Wall mounted wash hand basin with chrome coloured hot and cold taps. Panel radiator. Tiled walls. Shower area with a wall mounted Triton electric shower (not tested). Ceiling light point. Extractor fan. Wall mounted electric heater (not tested). uPVC double glazed frosted window to the side elevation.
KITCHEN
13' 0'' x 7' 0'' (3.96m x 2.13m) approx.
Range of fitted eye and base level units. Base units having work surfaces above with tile splash backs. Various power points over the work surfaces. Ample space for slide-in electric cooker. Circulator fan above. Stainless steel sink unit with drainer and mixer tap. Plumbing and space for washing machine. Plumbing and space for dishwasher. Space for fridge. Panel radiator. Ceiling light point. uPVC double glazed window and door towards the rear elevation allowing pleasant views of the garden. Door allowing access to a stairwell to the first floor.
FIRST FLOOR LANDING
Panel radiator. Over-stairs store cupboard. Loft hatch point. uPVC double glazed window to the front.
BEDROOM 1
11' 8'' x 11' 8'' (3.55m x 3.55m) approx.
Panel radiator. Low level power points. Coving to the ceiling with ceiling light point. uPVC double glazed window to the front elevation.
BEDROOM 2
13' 0'' x 11' 10'' (3.96m x 3.60m)
Panel radiator. Coving to the ceiling with ceiling light point. Small loft access point. uPVC double glazed window allowing excellent views of the long rear garden.
BATHROOM
9' 10'' x 7' 2'' (2.99m x 2.18m)
Modern suite comprising of a low level w.c. Pedestal wash hand basin with chrome coloured mixer tap and tiled splash-back. Shaving point. Shower bath with chrome coloured hot and cold taps. Chrome coloured mixer shower over. Glazed shower screen. Panel radiator. Built-in storage cupboard housing a wall mounted Worcester gas central heating boiler. uPVC double glazed frosted window towards the rear elevation.
EXTERIOR FRONT
Property is approached via an original set of gate posts. Gated access to a fore-courted concrete and flagged patio area. Pathway continues down one side of the property to secure gated access to the rear.
EXTERIOR REAR
The rear of the property has an extensive concrete patio area directly off the kitchen. Secure gated access to the front of the property. Doors allowing access to lean-to storage sheds (one is a toilet, the other is a useful store room). Large mature lawn garden with established hedgerows to either side forming the boundaries. Towards the head of the garden is a greenhouse and timber shed.
Click to enlarge
| Name | Location | Type | Distance |
|---|---|---|---|

Biddulph ST8 6HP























































