Fairfax Close, Biddulph £72,500
Please enter your starting address in the form input below.
Please refresh the page if trying an alernate address.
1 Bedroom. Well Presented 1st Floor Apartment In A Popular Residential Location Which Is Conveniently Close To The Town Centre & Local Amenities. Accommodation Comprises: Entrance Hall With Principal Rooms Off, Bedroom With Fitted Wardrobes. Modern Fitted Breakfast Kitchen With Built In Appliances. Bay Fronted Lounge Diner. Bathroom With Shower Over The Bath. Off Road Parking. Local Occupancy Restrictions Apply. No Chain. Viewing Highly Recommended.
L-SHAPED ENTRANCE HALL
Coving to the ceiling. Ceiling light point. Carpet. Useful telephone intercom connected to the main ground floor door. Walk-in cylinder cupboard with slatted shelves. Doors to principal rooms.
BATHROOM
6' 6'' x 5' 6'' (1.98m x 1.68m)
Low level w.c. Pedestal wash hand basin. Panel bath. Chrome coloured mixer shower over bath. Shower rail and curtain. Extractor fan. Ceiling light point. Dimplex electric high level wall heater.
BREAKFAST KITCHEN
9' 10'' x 9' 8'' (2.99m x 2.94m)
Modern selection of quality fitted eye and base level units. Base units having work surfaces above with tile splash-backs. Various power points over the work surfaces. Built-in Hotpoint electric hob. Tecnik extractor fan/light above. Built-in Logik electric oven and grill below. Stainless steel sink unit with drainer and mixer tap. Plumbing and space for washing machine. Space for dryer if required. Attractive tile effect flooring. High level breakfast bar. Ample space for free standing fridge or freezer. Centre ceiling light point. uPVC double glazed window to the side elevation.
LOUNGE
16' 10'' maximum into the bay x 10' 6'' (5.13m x 3.20m)
Quality modern marble fire surround with inset and hearth. Dimplex electric stove effect heater/fire. Low level power points. TV point. Coving to the ceiling with centre ceiling light point. uPVC double glazed window to the side. Attractive walk-in bay with three uPVC double glazed windows to the front elevation.
BEDROOM
14' 5'' x 8' 0'' maximum into the recess (4.39m x 2.44m) maximum
Excellent selection of quality fitted wardrobes with various double opening doors. Side hanging rails and storage shelving. One of the doors is mirrored. Drawer sets. Matching his 'n' hers drawer sets at each side of the bed. Over bed storage cabinet. Wall mounted electric heater. Low level power point. Coving to the ceiling with ceiling light point. uPVC double glazed window to the front elevation.
GROUND RENT
Vendor Informs us the current ground rent payable is £156.25 per annum. (This should be confirmed via your legal representative prior to purchase).
SERVICE CHARGE
Service Charge Of £775.39 per annum. (Can be paid monthly). For maintenance of common areas etc. which also includes: the electric heating of the communal areas, garden maintenance, window cleaning, cleaning of communal areas, buildings insurance, maintenance of car parking area. Communal decorating. (This should be confirmed via your legal representative prior to purchase).
COUNCIL TAX BAND
A
LOCAL OCCUPANCY RESTRICTIONS APPLY-
VIEWING
Is strictly by appointment via the selling agent.
Click to enlarge
| Name | Location | Type | Distance |
|---|---|---|---|
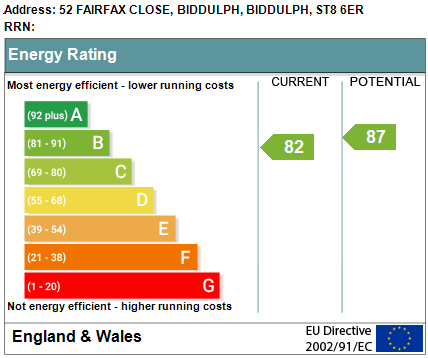
Biddulph ST8 6ER





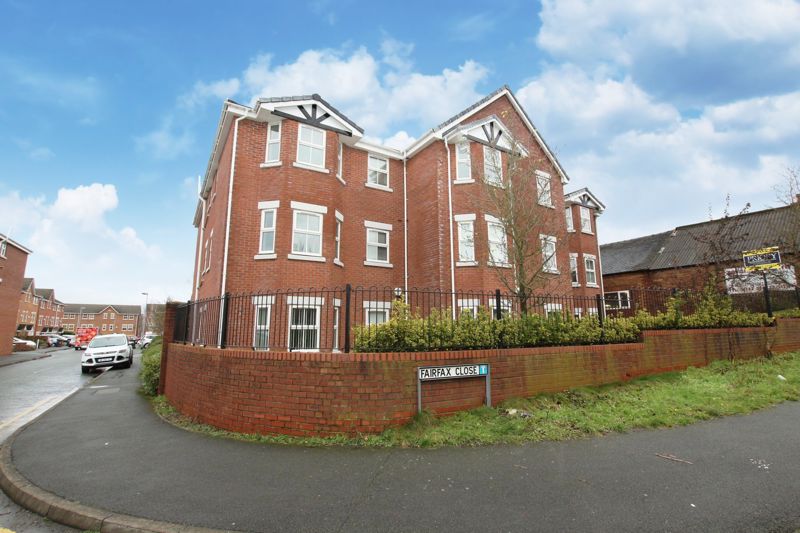
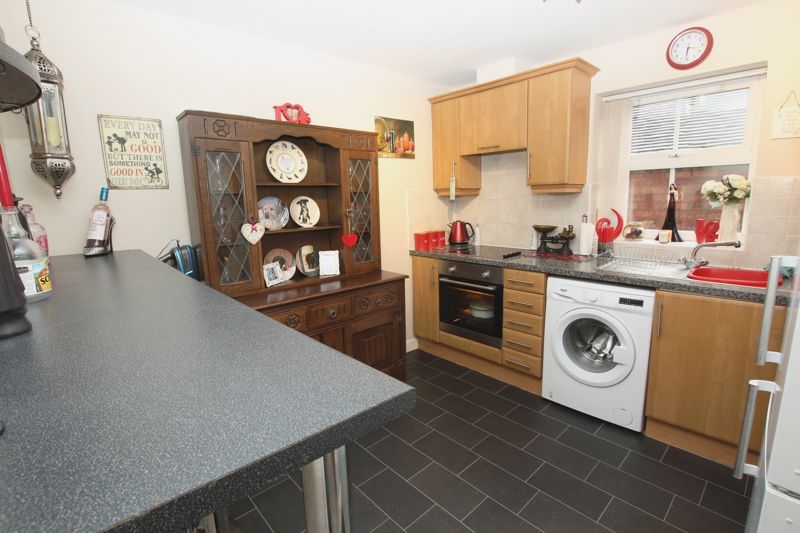
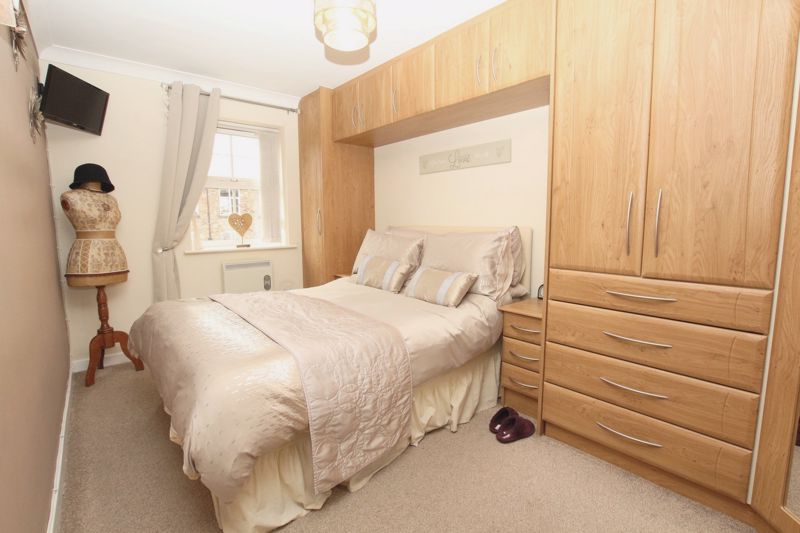
.jpg)
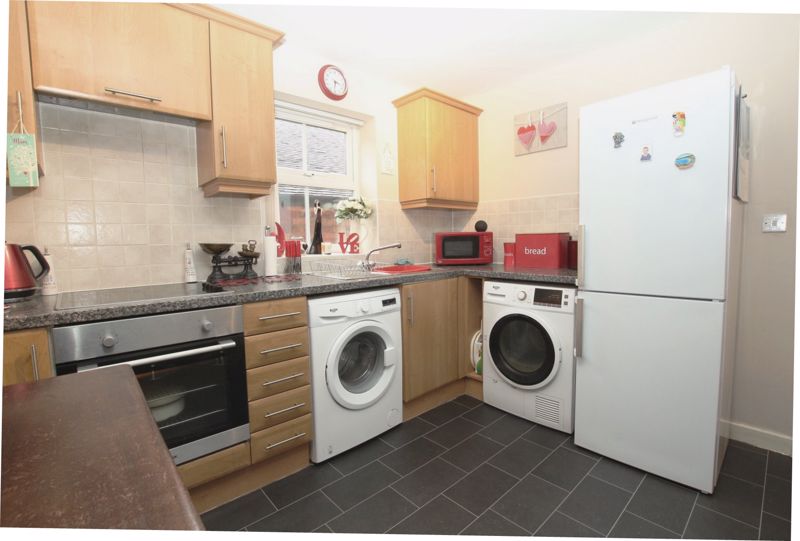
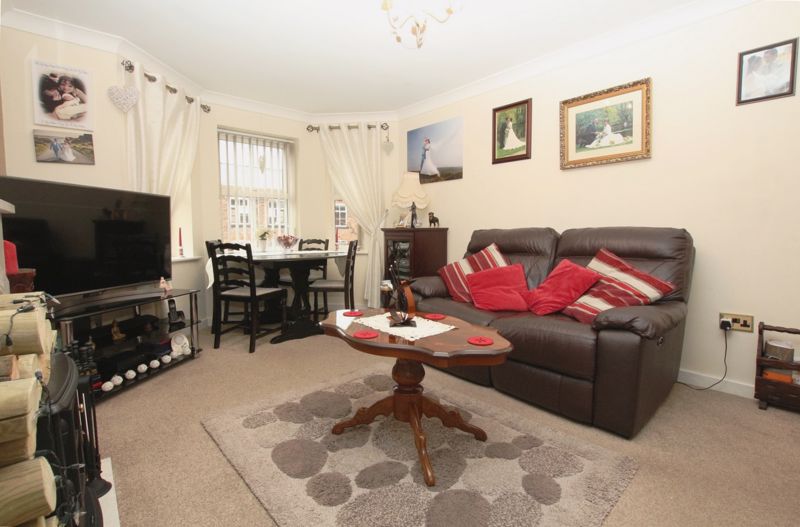
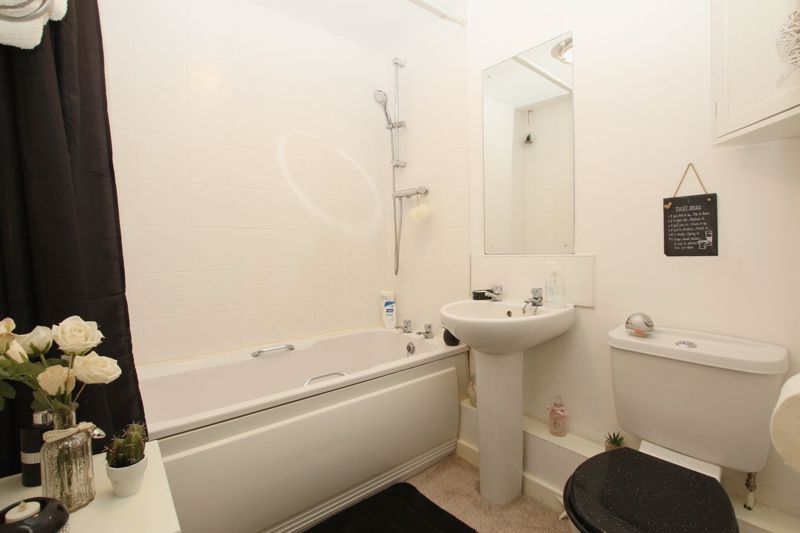
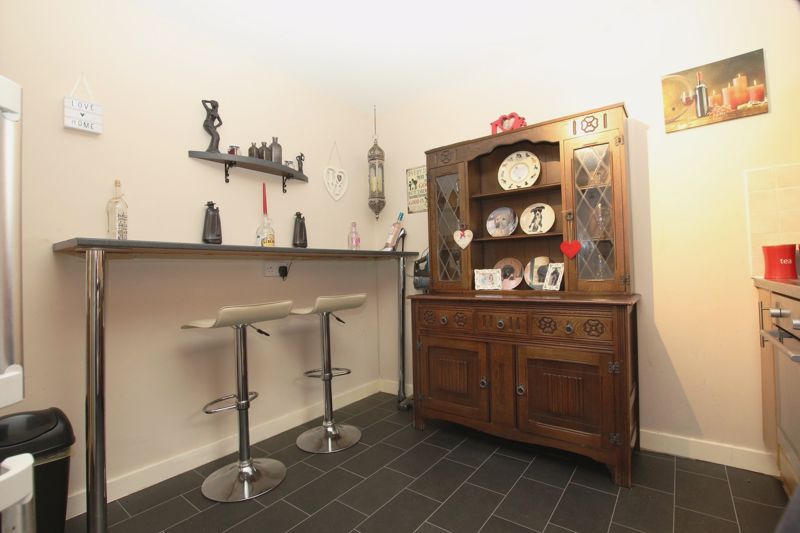



.jpg)










