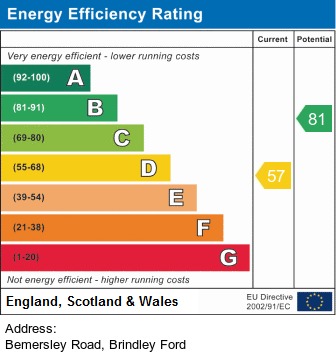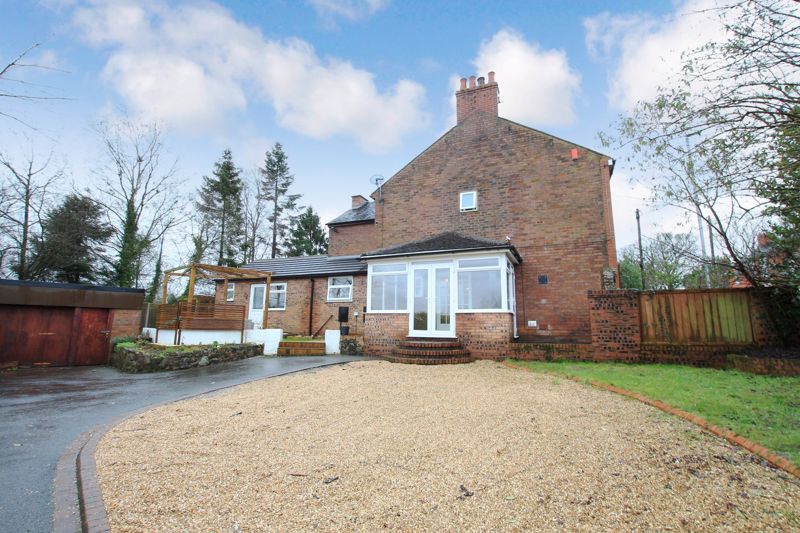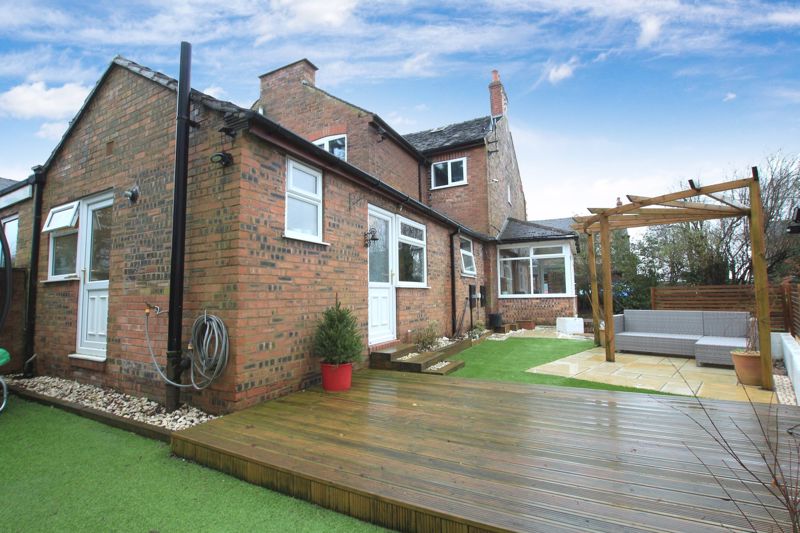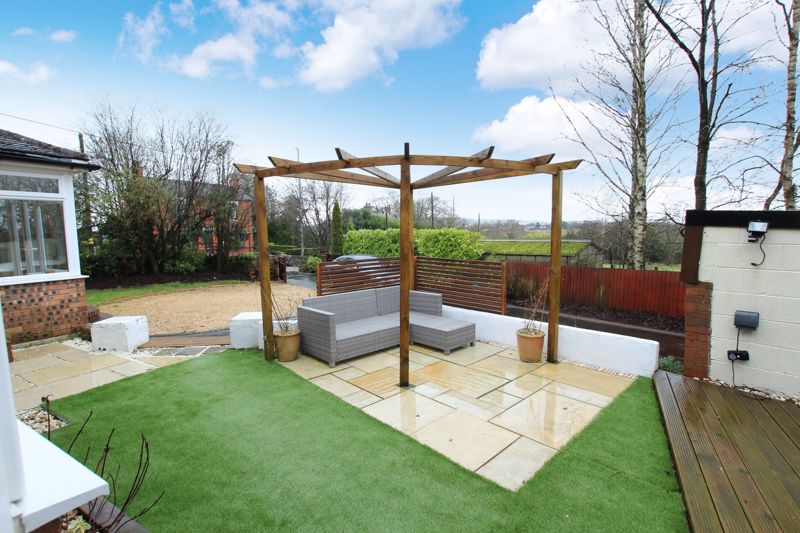Bemersley Road, Brindley Ford £215,000
Please enter your starting address in the form input below.
Please refresh the page if trying an alernate address.
3 Bedrooms. A Rare Opportunity To Purchase This Traditional Extended Semi Detached Home Within The Popular Semi Rural Village Of Bemersley. Accommodation Comprises Of: Large Entrance Hall. Ground Floor Family Bathroom With Shower Over The Bath. Large Fitted Kitchen & Utility Room. Very Generous L-Shaped Lounge/Dining Room. Brick Base Conservatory. Attic. Established Modern Landscaped Gardens To The Front, Side & Rear Elevations. Double Garage & Extensive Off Road Parking. Viewing Highly Recommended.
ENTRANCE HALL
10' 0'' x 5' 4'' (3.05m x 1.62m)
Quality tiled floor. Panel radiator. Coving to the ceiling with ceiling light point. Door allowing access to principal rooms. uPVC double glazed window and door towards the side elevation allowing excellent views of the garden and over open countryside.
UTILITY ROOM
13' 6'' x 5' 4'' (4.11m x 1.62m)
Range of fitted eye units and work surface below. Plumbing and space for washing machine. Space for dryer or dishwasher. Space for free standing fridge/freezer at the opposite side of the room. Panel radiator. Wall mounted modern Glow-worm gas central heating boiler. Ceiling light point. uPVC double glazed windows to the side and the rear. uPVC double glazed door to the rear allowing access to the private garden.
GROUND FLOOR BATHROOM
9' 6'' x 7' 8'' (2.89m x 2.34m)
Three piece suite comprising of a low level w.c. Pedestal wash hand basin. Panel bath with mixer tap and shower attachment. Shower rail and curtain. Timber effect laminate floor. Panel radiator. Ceiling light point. Extractor fan.
KITCHEN
13' 8'' x 11' 0'' (4.16m x 3.35m)
Excellent selection of modern fitted eye and base level units. Base units having extensive high gloss work surfaces above. Attractive modern tile splash-backs. Various power points over the work surfaces. Built-in ceramic one and half bowl sink unit with chrome coloured mixer tap. Large space for slide-in range style oven. Currently a Leisure electric oven. Stainless steel circulator fan/light above. Space for fridge under the units. Good selection of drawer and cupboard space plus drawer set. Tile effect flooring. Panel radiator. Inset ceiling lights. Doors allowing access to both the entrance hall and L-shaped lounge/diner. uPVC double glazed window allowing excellent views towards the side elevation.
L-SHAPED LOUNGE/DINING ROOM
24' 10'' x 14' 4''maximum into the recess narrowing to 11'4" in the dining area (7.56m x 4.37m)
Quality timber effect laminate flooring. Wood burning stove set in an impressive brick hearth with matching brick inset. Timber oak effect mantel also set in an attractive chimney breast. Panel radiator. Timber beams to the ceiling. Low level power points. Two uPVC double glazed window to the front, one of which is a bow window. Door allowing access to the stairwell to the first floor. Further door to a large walk-in cloaks cupboard with side hanging rail and ceiling light point. Further door to the kitchen. Single glazed feature window and double opening french doors allowing access and views into the conservatory at the side.
CONSERVATORY
Brick base construction. uPVC double glazed windows.
FIRST FLOOR LANDING
Doors to principal rooms. Stairwell allowing access to the attic. Convenient under stairs store cupboard.
BEDROOM 1
11' 10'' x 11' 6'' (3.60m x 3.50m)
Built-in wardrobes to one wall with sliding mirrored fronts, side hanging rail and storage shelving. Panel radiator. Coving to the ceiling with ceiling light point. Two uPVC double glazed windows to the front elevation.
BEDROOM 2
12' 10'' x 9' 0'' (3.91m x 2.74m)
Panel radiator. Low level power points. Ceiling light point. uPVC double glazed window to both the side and rear elevations.
BEDROOM 3
11' 0'' x 7' 10'' (3.35m x 2.39m)
Panel radiator. Low level power points. Ceiling light point. uPVC double glazed window to the rear.
EXTERIOR FRONT
The property is approached via a set of double opening timber gates set on attractive brick gateposts allowing easy access to a tarmac driveway providing ample off-road parking. Easy access to the large block and brick flat roof garage. Doors to the front with power and light. Front garden has a large gravel low maintenance patio area edged in block pavers. Grassed area to one side. Original stone walling forming the front boundary. Timber fencing forming the remaining boundaries. Great views over open fields. Steps leading up to a pleasant entertaining area with a mixture of modern large timber decked area and high polished indian stone patio area that is covered with a pagoda. Various astro-turf areas. Astro-turf also covers a large area to the rear of the property.
VIEWING
Is strictly by appointment via the selling agent.
| Name | Location | Type | Distance |
|---|---|---|---|

Brindley Ford ST8 7QT


























































