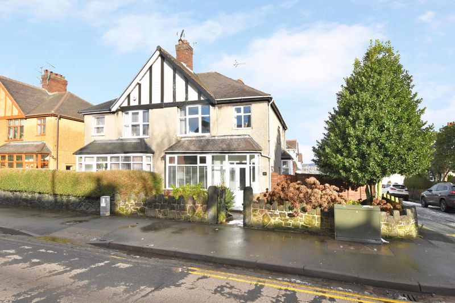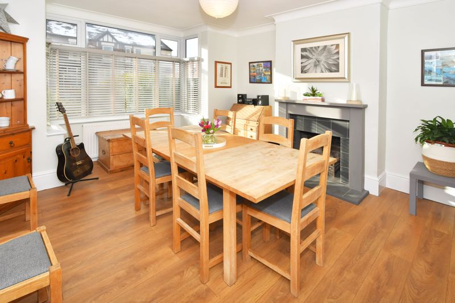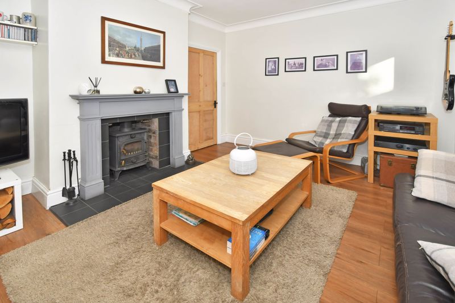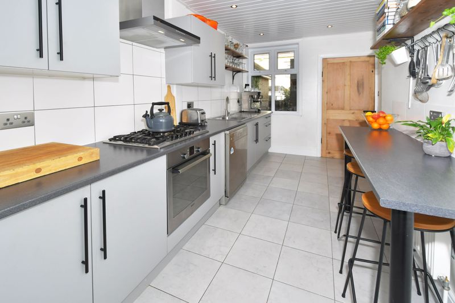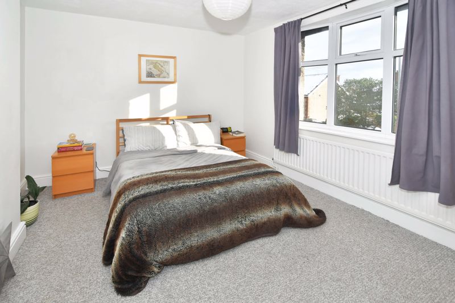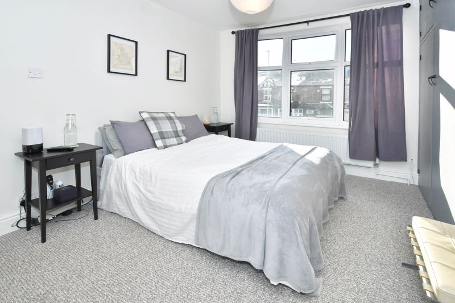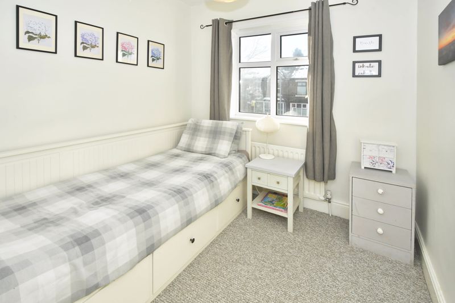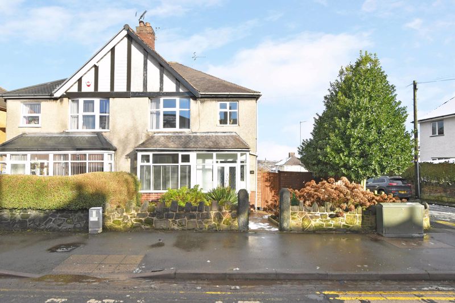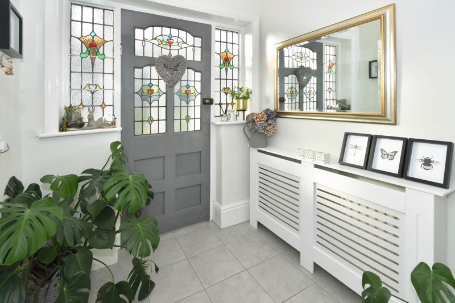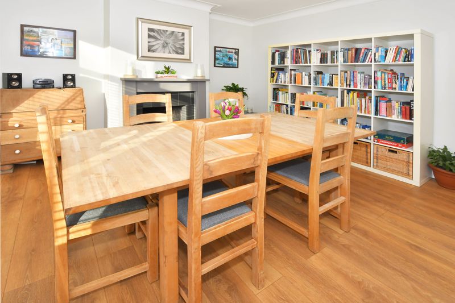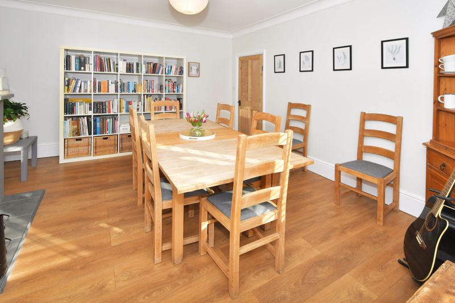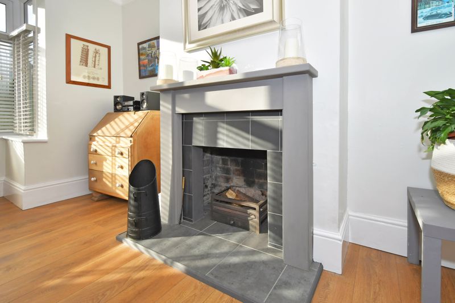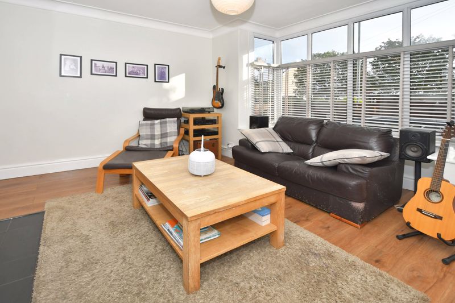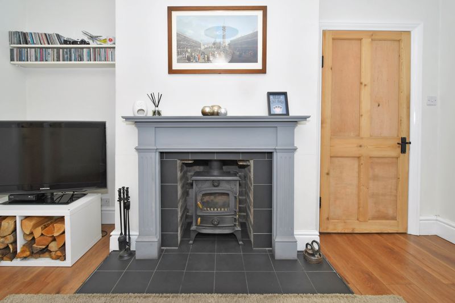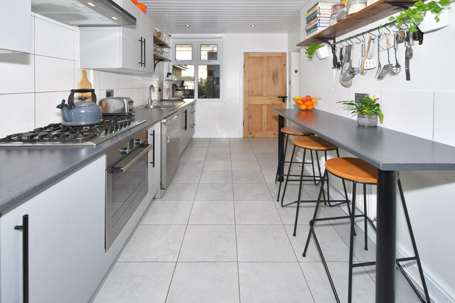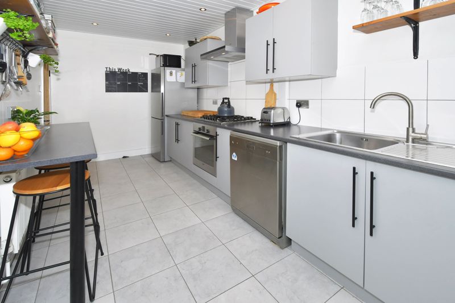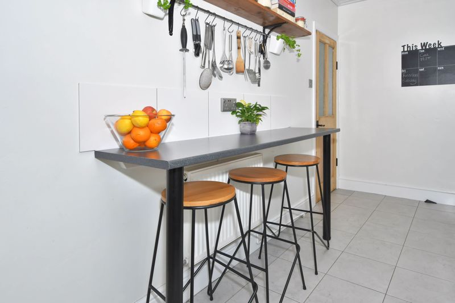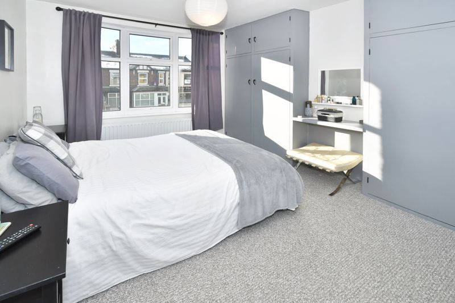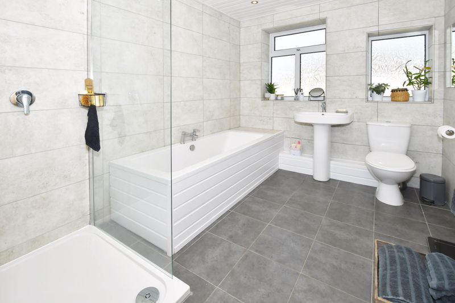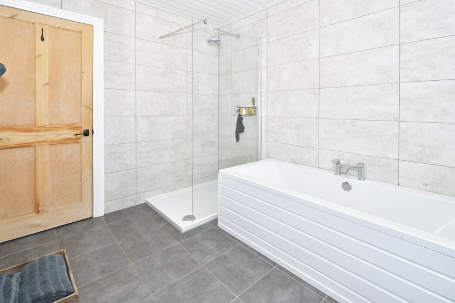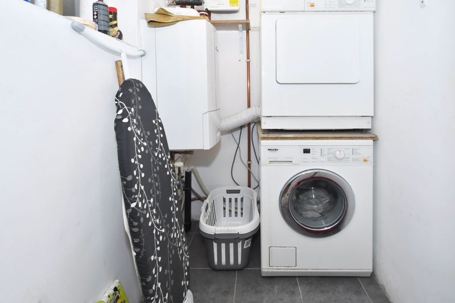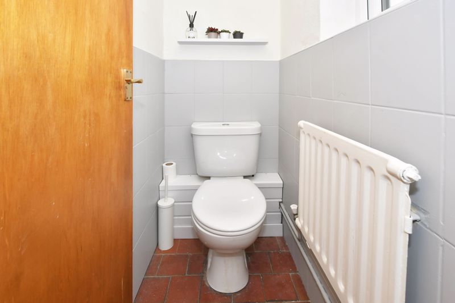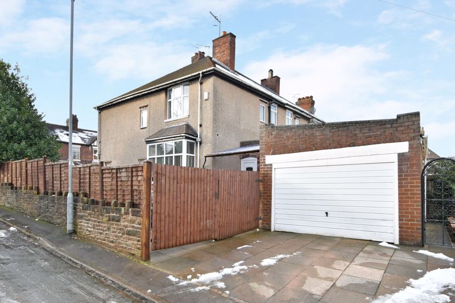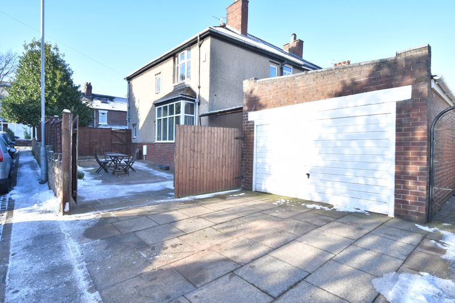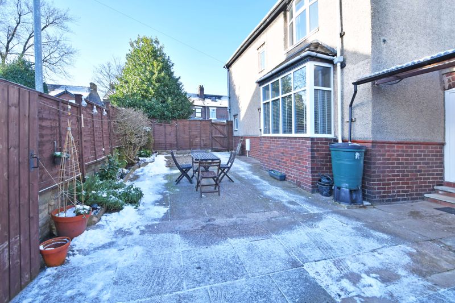High Lane Burslem, Stoke-On-Trent Offers in Excess of £170,000
Please enter your starting address in the form input below.
Please refresh the page if trying an alernate address.
Priory Property Services are pleased to offer for sale a beautifully presented THREE BEDROOM semi detached house, presented and offered to 'Show Home' standards by the present owners. The property has recently been refurbished by the current owners and an early appointment to view is highly recommended to appreciate the superb accommodation on offer within. Benefiting UPVC double glazing and a gas central heating system the layout in brief comprises of:- Entrance Porch * Entrance Hall & Stairs off to First Floor * Dining Room * Lounge * Well Fitted Impressive Kitchen * Rear Hallway * Utility * Separate W. C. * Stairs to First Floor * 'L' Shaped First Floor Landing * Three Good Sized Bedrooms * Walk in Dressing Room * Luxury '4' piece Bathroom Suite * Externally Front Garden * Flagged Low Maintenance Rear Garden/Additional Hardstanding Area which could be used for Caravan or Motorhome Parking if so required * Flagged Driveway * Larger than Average Attached Brick Garage * Conveniently located close to local schools and within easy reach of excellent commuter road links * Internal Viewing Highly Recommended
ENTRANCE PORCH
UPVC double glazed, double opening doors to front, UPVC double glazed panel.
ENTRANCE HALL
Stain leaded entrance door to front, stain leaded panels to either side, radiator, radiator cover, tiled flooring, stairs off to first floor, UPVC double glazed window to side.
DINING ROOM
15' 5'' into bay x 12' 11'' (4.70m x 3.93m)
UPVC double glazed bay window to front, radiator, feature fireplace surround with tiled insert and raised tiled hearth beneath, laminate flooring.
INNER HALLWAY
Tiled flooring.
LOUNGE
13' 11'' into bay x 13' 7'' (4.24m x 4.14m)
UPVC double glazed bay window to side, laminate flooring, feature fireplace surround, tiled insert and raised tiled hearth beneath, door off to under stairs storage cupboard, door off to:
KITCHEN
16' 8'' x 8' 0'' (5.08m x 2.44m)
UPVC double glazed window to rear, entrance door to rear, inset stainless steel sink with double cupboard beneath, further range of base and wall units, built-in storage drawers, breakfast bar, built-in five ring stainless steel gas hob, with stainless steel chimney style extractor hub above, built-in oven and grill beneath, space for tall fridge/freezer, tiled walls, down lights fitted, tiled flooring, door into:
REAR HALLWAY
UPVC double glazed entrance door to side, door off to:
UTILITY ROOM
UPVC double glazed window to side, wall mounted gas combination boiler fitted, plumbing for washing machine, tiled flooring, built-in shelving etc., further door off into:
DOWNSTAIRS W.C.
UPVC double glazed window to side, close coupled w.c., partly tiled walls, panelled radiator.
'L' SHAPED FIRST FLOOR LANDING
Radiator with radiator cover, walk-in dresser off landing
WALK-IN DRESS AREA
6' 0'' x 4' 9'' (1.83m x 1.45m)
with loft access
BEDROOM ONE
13' 5'' x 10' 6'' (4.09m x 3.20m)
UPVC double glazed bow window to side, panelled radiator.
BEDROOM TWO
13' 0'' x 11' 2'' (3.96m x 3.40m)
UPVC double glazed bow window to front, double radiator, range of fitted wardrobes.
BEDROOM THREE
9' 8'' x 7' 5'' (2.94m x 2.26m)
UPVC double glazed window to front, panelled radiator.
LUXURY BATHROOM
Dual UPVC double glazed windows to rear, panelled bath, walk in shower, tiled walls, pedestal wash hand basin, close coupled w.c. wall mounted chrome effect towel rail, down lights fitted, tiled flooring .
FRONT GARDEN
Stocked with a variety of plants and shrubs, stone walling to front, single gate to front, fencing and single wooden gate to side, providing access to rear garden
SIDE GARDEN PLOT
Stocked with a variety of shrubs and tree
REAR GARDEN
Flagged for ease of maintenance , raised border to side stocked with a variety of plants and shrubs, fencing to side, double wooden folding gates which provide access to flagged driveway
LARGE ATTACHED BRICK GARAGE
Up and over door to front, window to side, light and power, work bench, built in shelving.
EPC - 'D'
DRAFT DETAILS AWAITING VENDORS APPROVAL
| Name | Location | Type | Distance |
|---|---|---|---|
Stoke-On-Trent ST6 7BT





