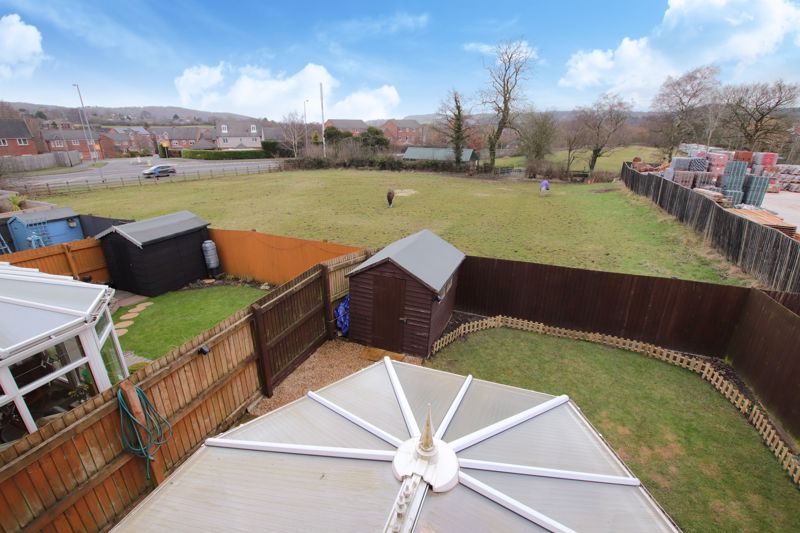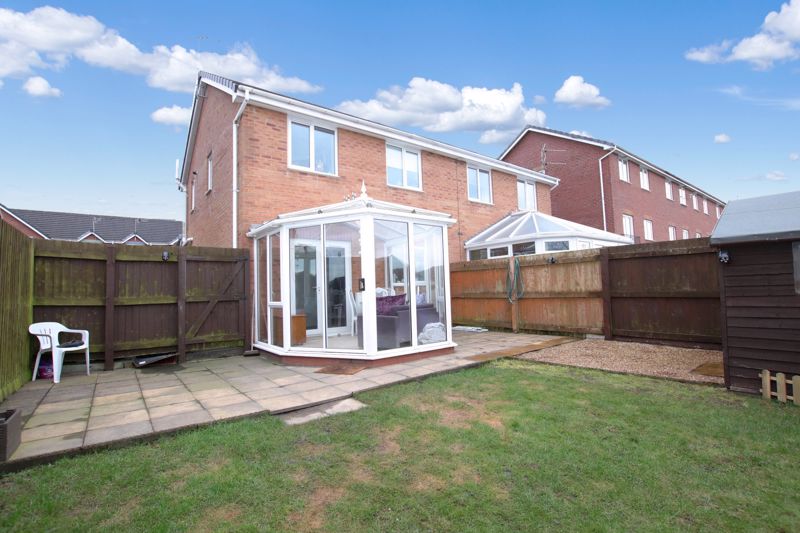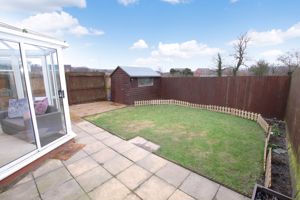Fairfax Close, Biddulph £175,000
Please enter your starting address in the form input below.
Please refresh the page if trying an alernate address.
3 Bedrooms. Modern Semi Detached Family Home With En-Suite To Master Bedroom. Accommodation Comprises Of: Entrance Hall & Lounge To The Front Elevation. Modern Fitted Dining Kitchen With Built In Appliances & Generous uPVC Double Glazed Conservatory Off. G.F. W.C. & First Floor Family Bathroom. Enclosed Flat Patio and Garden Overlooking A Paddock To The Rear. Great Location Within Easy Walking Distance To Local Town Center & Leisure Amenities. Viewing Highly Recommended.
ENTRANCE HALL
‘Timber effect’ laminate floor. Stairs allowing access to the first floor. Panel radiator. Low level power point. Ceiling light point. uPVC double glazed door towards the front elevation. Further door allowing access into the lounge.
GROUND FLOOR CLOAKROOM/W.C.
Low level w.c. Wash hand basin with tiled splash back. Panel radiator. Timber effect laminate floor. Ceiling light point. uPVC double glazed frosted window towards the front elevation.
LOUNGE
14' x 13' 4'' (4.27m x 4.06m)
Television and telephone points. Low level power points. Coving to the ceiling with inset ceiling light points. Door allowing access into the dining kitchen. Further door to the entrance hall. Two uPVC double glazed windows towards the front elevation.
DINING KITCHEN
16' 6'' x 7' 10'' (5.03m x 2.39m)
Range of modern fitted eye and base level units, base units having work surfaces over, tiled splash backs and various power points. Built in (Beko) stainless steel four ring gas hob with circulator fan/light above. Built in stainless steel effect (Indesit) oven below. Drawer and cupboard space. Plumbing and space for an automatic washing machine. Space for fridge freezer. Space for slim-line dishwasher. Attractive tiled floor. Panel radiator with door to under stairs storage cupboard. Coving to the ceiling with inset ceiling light points. uPVC double glazed, double opening ‘french doors’ allowing access and views into the conservatory. uPVC double glazed window towards the garden at the rear.
CONSERVATORY
uPVC double glazed windows to both side and rear elevations. Low level power points. Sliding door allowing access into the garden.
FIRST FLOOR
LANDING
Stairs allowing access to the ground floor. uPVC double glazed window towards the side elevation. Doors to principal rooms. Loft access point (Nb. loft is boarded).
MASTER BEDROOM
11' 2'' x 9' 8'' (3.4m x 2.95m)
Panel radiator. Low level power points. Television point. Former airing cupboard housing the wall mounted gas combination central heating boiler. Two uPVC double glazed feature windows towards the front elevation.
EN-SUITE SHOWER/W.C.
‘White’ suite comprising of a low level w.c. Pedestal wash hand basin with tiled splash back. Tiled shower cubicle with wall mounted chrome coloured mixer shower and glazed door. Inset ceiling lights. Extractor fan. uPVC double glazed window towards the side elevation.
BEDROOM TWO
9' 4'' x 7' 6'' (2.84m x 2.29m)
Panel radiator. Low level power points. Ceiling light point. uPVC double glazed window allowing pleasant views over the paddock to the rear, towards ‘Congleton Edge’, ‘Biddulph Moor’ and ‘The Cloud’ on the horizon.
BEDROOM THREE
8' 2'' maximum x 6' 8'' (2.49m x 2.03m)
Panel radiator. Low level power points. Ceiling light point. uPVC double glazed window allowing views over the paddock to the rear, towards ‘Congleton Edge’, ‘Biddulph Moor’ and ‘The Cloud’ on the horizon.
FAMILY BATHROOM
Three piece ‘white’ suite comprising of a low level w.c., twin grip panel bath and pedestal wash hand basin. Half tiled walls. Panel radiator. Extractor fan. Inset ceiling lighting.
EXTERNALLY
The property is approached via a tarmacadam driveway that continues down towards the side allowing off road parking for approximately 2 vehicles. Small lawned garden and flagged pathway to the entrance. Easy gated access from the side to the rear.
REAR ELEVATION
The rear has hard standing for timber shed (if required). Small flagged patio towards the head of the garden which enjoys the majority of the mid-day to late evening sun. Lawned garden with pleasant views over towards ‘Congleton Edge’ on the horizon. Timber fencing forms the boundaries. Flagged pathway surrounding the conservatory. Outside water tap.
DIRECTIONS
From our High Street offices proceed North along the (A527) turning left after the car garage into ‘Walley Street’ then 2nd right onto ‘Fairfax Close’, following the road round to where the property can be located via our ‘Priory Property Services Board’ on the left hand side.
VIEWING
Is strictly by appointment via the agent.
| Name | Location | Type | Distance |
|---|---|---|---|

Biddulph ST8 6ER










































