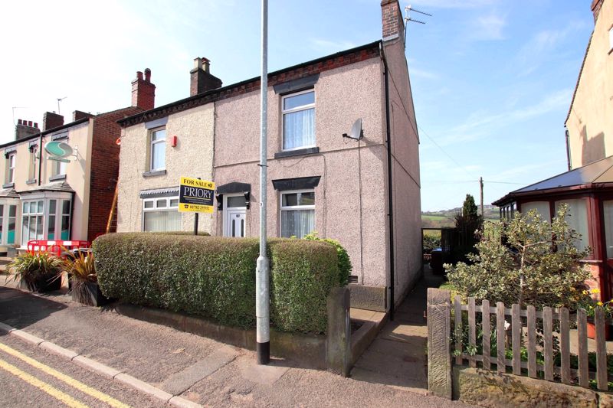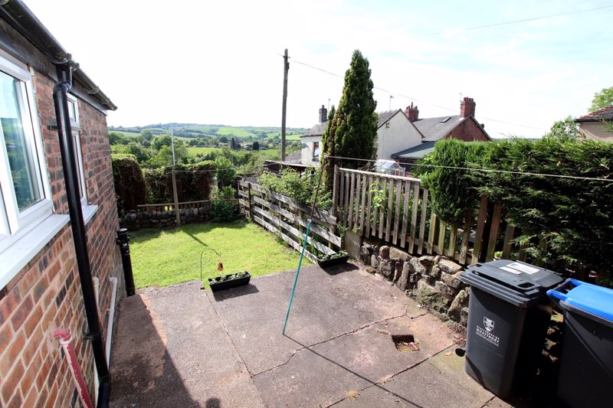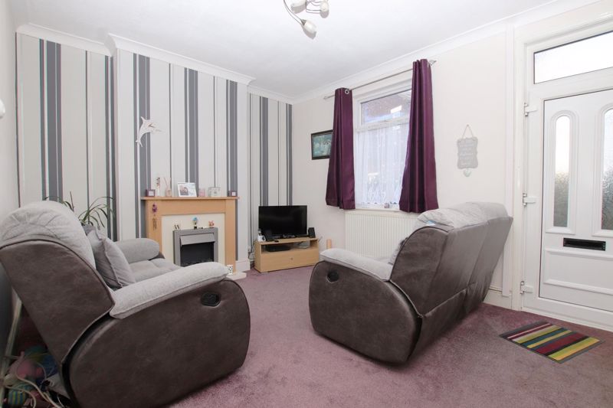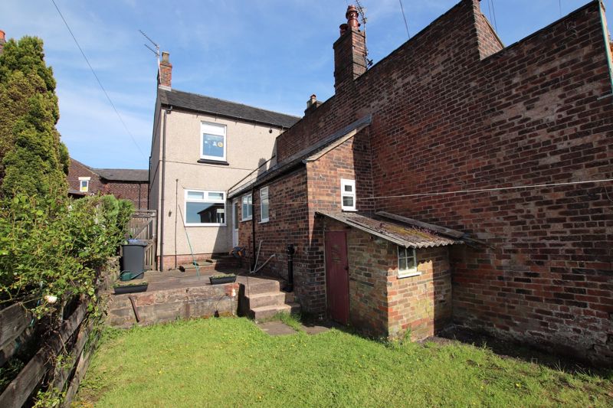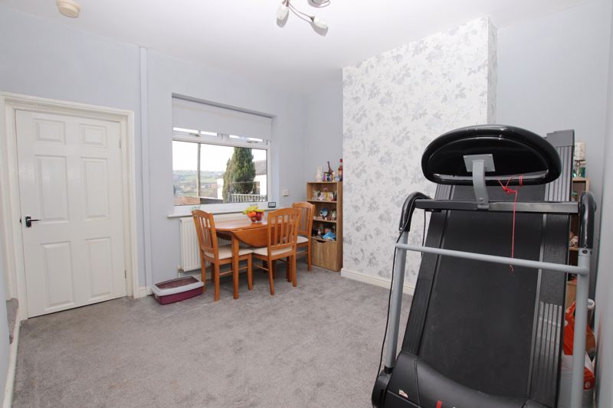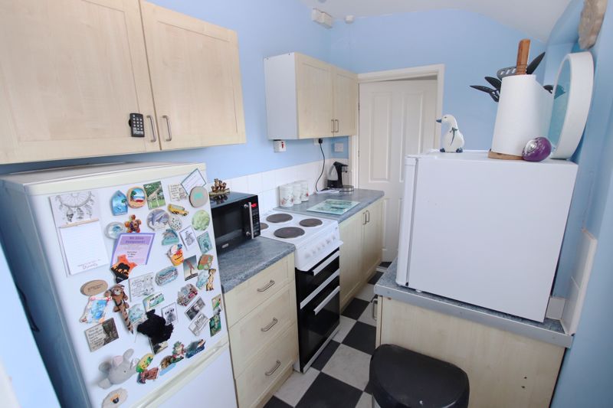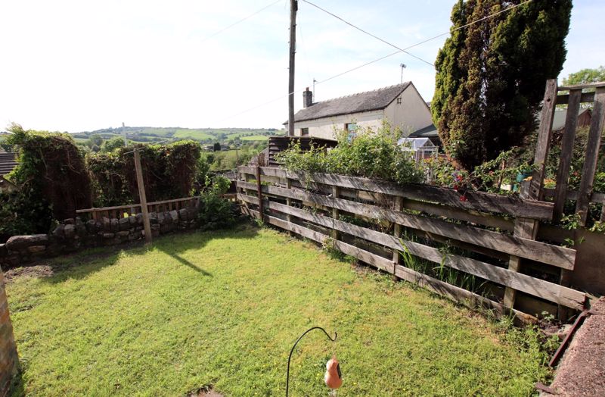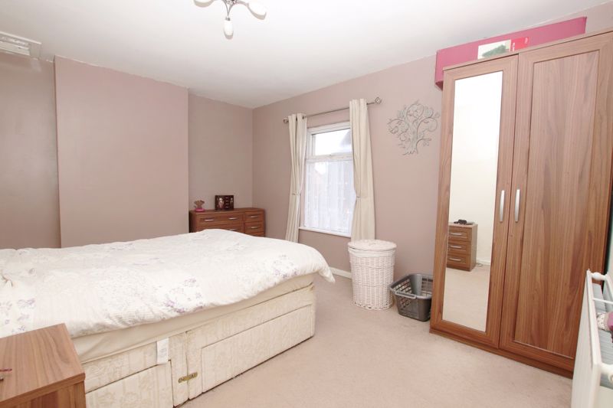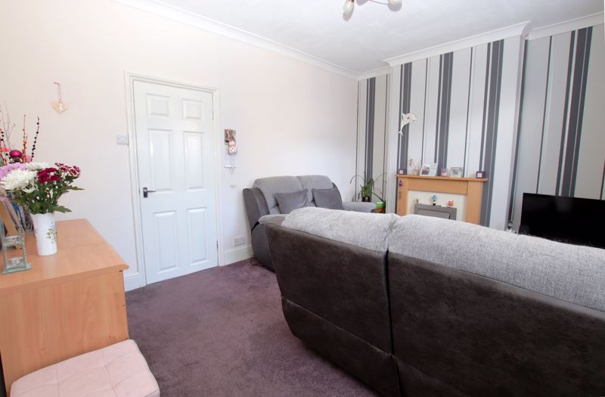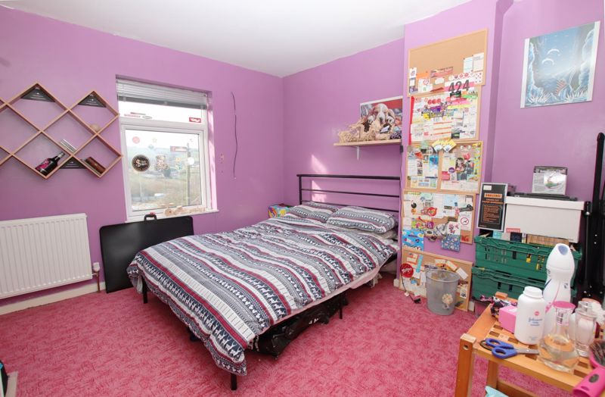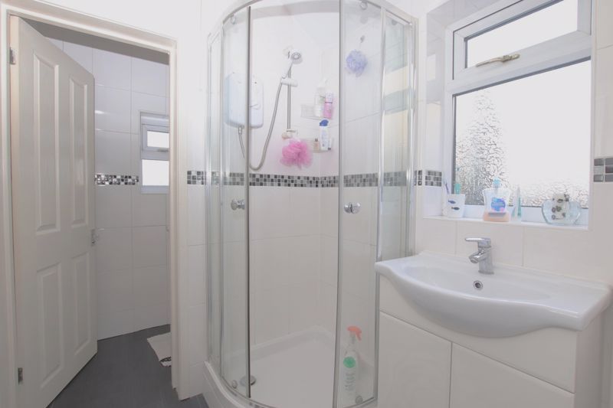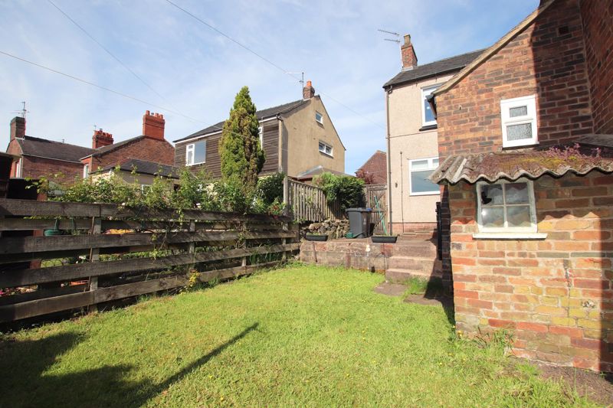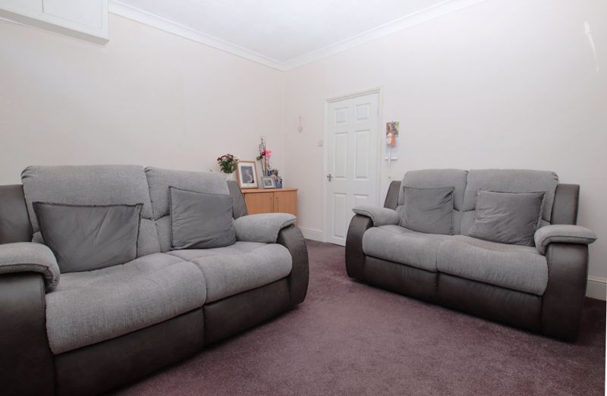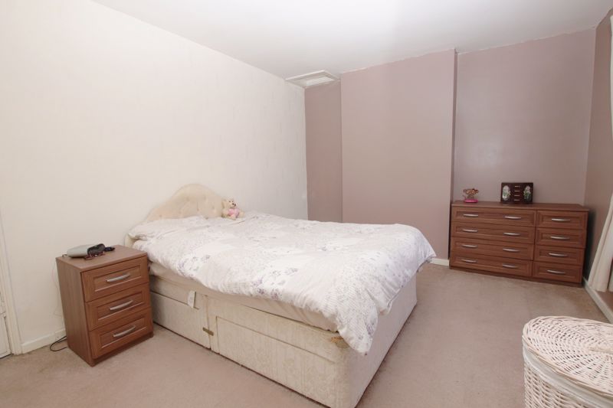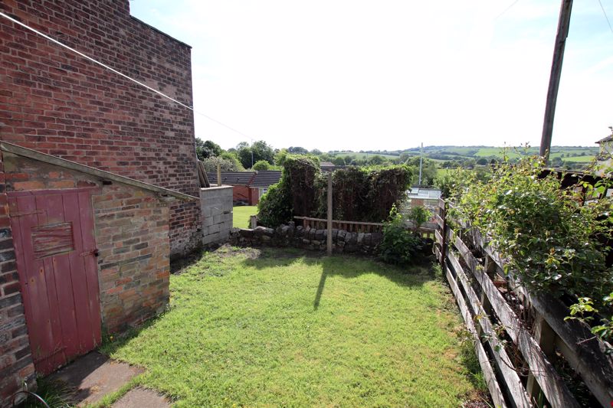Tunstall Road, Biddulph £119,950
Please enter your starting address in the form input below.
Please refresh the page if trying an alernate address.
2 Double Bedrooms. Traditional Semi Detached Property Boasting Stunning West Facing Views & Private Rear Garden. Accommodation Comprises Of: Separate Living Room To The Front Elevation & Dining Room To The Rear With Fantastic Views. Fitted Kitchen With Eye & Base Level Units. Modern Shower Room With Separate W.C. To The Ground Floor. Two Double Bedrooms To The First Floor. Ideal Location For Local Shopping Facilities. Viewing Highly Recommended.
LOUNGE
14' 0'' maximum into the chimney recess x 10' 8'' (4.26m x 3.25m)
Electric modern fire set in an attractive timber surround. Panel radiator. Low level power points. TV point. Coving to the ceiling with ceiling light point. uPVC double glazed window and door towards the front elevation. Door leading to the dining room.
DINING ROOM
11' 0'' x 10' 10'' (3.35m x 3.30m)
Panel radiator. Low level power points. Centre ceiling light point. Door to under-stairs store cupboard. Door allowing access to the stairwell to the first floor. Door to kitchen. uPVC double glazed window allowing views to the rear garden and fantastic views over open countryside up towards Mow Cop on the horizon.
KITCHEN
8' 10'' x 5' 8'' (2.69m x 1.73m)
Range of fitted eye and base level units. Base units having work surfaces above and tile splash-backs. Stainless steel sink unit with drainer and mixer tap. Ample space for slide-in electric cooker. Plumbing and space for washing machine. Space for fridge/freezer. Ceiling light points. uPVC double glazed window and door towards the side elevation.
GROUND FLOOR SHOWER ROOM
Wash hand basin set in an attractive vanity unit with chrome coloured mixer tap. Glazed shower cubicle with wall mounted Triton electric shower. Tiled walls. Chrome coloured panel radiator. Ceiling light point. Extractor fan. uPVC double glazed frosted window to the side. Door leading to the ground floor w.c. that has a low level w.c. Modern tiled walls. Ceiling light point. Extractor fan. uPVC double glazed frosted window to the rear.
FIRST FLOOR LANDING
Stairs allowing access to the ground floor. Ceiling light point. Doors to bedrooms one and two.
BEDROOM 1
14' 0'' maximum into the chimney recess x 10' 10'' (4.26m x 3.30m)
Panel radiator. Low level power point. Ceiling light point. uPVC double glazed window to the front elevation.
BEDROOM 2
11' 0'' x 11' 0'' (3.35m x 3.35m)
Panel radiator. Low level power points. Over stairs store cupboard housing a wall mounted Ideal gas combination central heating boiler. Ceiling light point. uPVC double glazed window to the rear allowing fantastic views over open countryside up towards Mow Cop on the horizon.
EXTERIOR FRONT
The property is approached via a gated forecourt area with well kept privet hedge forming the front boundary.
REAR ELEVATION
The rear has a flagged and concrete elevated patio that enjoys the majority of the late evening sun and offers fantastic views over open countryside towards Mow Cop on the horizon. External water tap. Steps lead down to a lawn garden and lean-to brick shed.
VIEWING
Is strictly by appointment via the selling agent.
Click to enlarge
| Name | Location | Type | Distance |
|---|---|---|---|
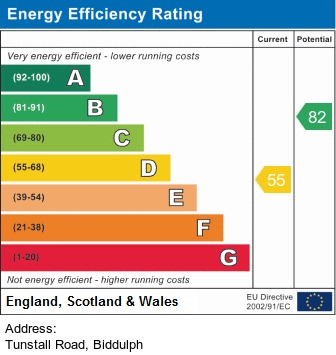
Biddulph ST8 6HN





