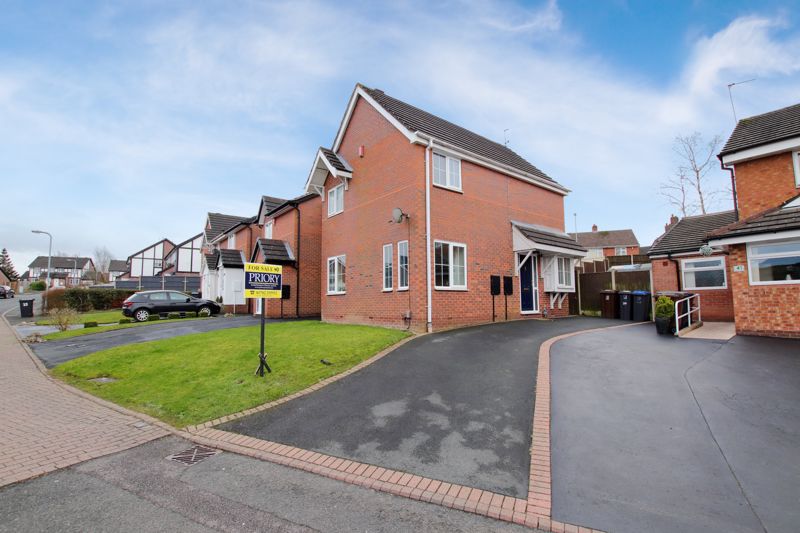Swallow Walk, Biddulph £167,500
Please enter your starting address in the form input below.
Please refresh the page if trying an alernate address.
3 Bedrooms. Well Presented Link Detached Family Home Boasting No Upward Chain. Accommodation Comprising Of ;- Modern Fitted Kitchen With Dining Area Off & Built in Appliances. Generous Lounge With Pleasant Views To The Front Elevation. First Floor Shower Room/W.C. Landing Allowing Access To Bedrooms. West Facing Landscaped Rear Garden. Ample Off Road Parking. Cul-De-Sac Location. Gas Central Heating System. Viewing Advised.
DINING ROOM (Off The Kitchen)
9' 8'' x 7' 10'' (2.94m x 2.39m)
Panel radiator. Low level power points. Breakfast bar which allows views into the kitchen area with under pelmet lighting. Telephone point. Double opening doors allowing access to the lounge. Door allowing access into the kitchen. Two uPVC double glazed windows and door to the side elevation. uPVC double glazed sliding patio window and door allowing access and views to the landscaped gardens to the rear.
KITCHEN
9' 8'' x 8' 2'' approximately into the units (2.94m x 2.49m)
Range of modern fitted eye and base level units, base units having 'high gloss' work surfaces above, extending out into a breakfast bar area which allows views into the dining room with feature under pelmet lighting. Low level power points. Built in electric hob with built in stainless steel effect electric oven at eye level. Stainless steel one and half bowl sink unit with drainer and mixer tap. Good selection of drawer and cupboard space. Plumbing and space for washing machine. Recess (ideal for fridge freezer) with shelf above. Attractive ceramic tiled floor. Panel radiator. Extractor fan. uPVC double glazed window allowing pleasant views of the landscaped gardens.
LOUNGE
16' 2'' maximum into the recess x 13' 4'' approximately (4.92m x 4.06m)
Attractive 'timber effect' laminate flooring. Panel radiator. Door allowing access to the stairwell to the first floor. Under stairs storage cupboard. Low level power points. Coving to the ceiling with center ceiling light point. Double opening doors to the dining room. Feature fireplace with marble effect hearth and surround and electric fire. Three uPVC double glazed windows to the front elevation allowing pleasant views up towards 'Biddulph Moor' on the horizon. uPVC double glazed window to the side elevation allowing pleasant views on the horizon.
FIRST FLOOR - LANDING
Stairs allowing access to the ground floor. Loft access point. Over-stairs storage cupboard with slatted shelves. Low level power points and ceiling light points. Doors to principal rooms.
BEDROOM ONE
12' 2'' x 10' 2'' (3.71m x 3.10m)
Panel radiator. Low level power points. Television point. Coving to the ceiling with inset ceiling lights. uPVC double glazed window towards the side elevation allowing excellent views on the horizon, down towards 'Biddulph Moor', 'The Cloud' and 'Congleton Edge'.
BEDROOM TWO ('L' Shaped)
11' 0'' x 8' 0'' (3.35m x 2.44m)
Low level power points. Panel radiator. Television point. Center ceiling light point. uPVC double glazed window allowing excellent views of the rear landscaped gardens.
BEDROOM THREE
8' 0'' x 6' 6'' (2.44m x 1.98m)
Panel radiator. Low level power points. Center ceiling light point. uPVC double glazed window to the rear allowing pleasant views.
SHOWER ROOM
6' 4'' x 5' 8'' (1.93m x 1.73m)
Modern suite comprising of a low level w.c. Wash hand basin with half pedestal and chrome colored mixer tap. Shower cubicle with retractable glazed doors, chrome colored mixer shower and tray. Attractive tiled floor. Panel radiator. Part tiled walls. Shaving point. Ceiling light point. Extractor fan. uPVC double glazed frosted window to the front.
EXTERNALLY
The property is approached via a long sweeping tarmacadam driveway that allows ample off road parking. Canopied entrance to the side elevation allowing access. Garden is mainly laid to lawn.
REAR ELEVATION
The rear has a good size 'stone effect' flagged patio edged in block paviers and enjoys the majority of the mid-day to later evening sun. Excellent vantage point to enjoy the landscaped gardens. To one side there is a slightly raised 'timber decked' patio area. Timber fencing with gate allows access to the side driveway. Hard standing for timber shed with power (Nb. shed is included in the sale). Outside water tap. Long lawned garden with well kept flower and shrub borders. Timber fencing forms the boundaries.
DIRECTIONS
From the main roundabout off ‘Biddulph’ town centre proceed South along the by-pass turning left at the 2nd roundabout into St. Johns Road. Continue over the first and second roundabouts onto ‘Cornfield Road’ turning first right into ‘Swallow Walk’. The property can be clearly identified by our ‘Priory Property Services’ board on the left hand side.
VIEWING
Is strictly by appointment via the agent.
SOLAR PANELS
Information From Vendor Regards The 9 Solar Panels. Vendor informs us that she owns the Solar Panels. Please check all information with your legal representative before legally completing.
Click to enlarge
| Name | Location | Type | Distance |
|---|---|---|---|

Biddulph ST8 6TY















































