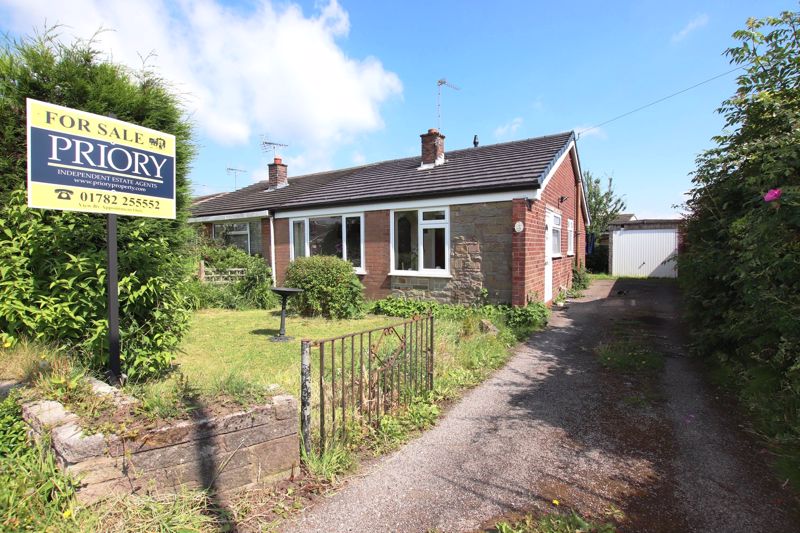Lyndhurst Drive Brown Lees, Biddulph £129,950
Please enter your starting address in the form input below.
Please refresh the page if trying an alernate address.
2 Bedrooms. Semi Detached True Bungalow Located In A Quiet Cul –De Sac & In Need Of Some Selective Modernisation. Accommodation Comprising Of – Recently Fitted Modern Kitchen, Front & Inner Hallways, Living Room & Bathroom. Ample Off Road Parking Allowing Access To A Detached Garage. Gardens To The Front & Rear
KITCHEN
9' 0'' x 8' 8'' (2.74m x 2.64m)
New modern selection of Wren kitchen units with high gloss eye and base level units. Modern timber effect work surface above. Part tiled walls. Power points over the work surfaces. Built-in Neff electric oven and grill combined. Neff electric hob. Stainless steel circulator fan/light above. One and half bowl sink unit with drainer and mixer tap. Drawer and cupboard space. Louvre door to walk-in pantry with shelving. Ample space for free standing fridge/freezer. Panel radiator. Ceiling light point. uPVC double glazed window and door to the side elevation. Timber door allowing access to the front hall area.
FRONT PORCH
Door to a cloaks cupboard. Ceiling light point. Archway to the lounge. uPVC double glazed window to the front elevation.
LOUNGE / DINER
16' 0'' x 10' 10'' (4.87m x 3.30m) approx.
Gas fire set in an attractive stone surround with tiled hearth. TV and telephone points. Panel radiator. Ceiling light and wall light points. uPVC double glazed window to the front. Archway to the entrance porch at the front. Door to the inner hallway.
INNER HALLWAY
Ceiling light point. Cylinder cupboard. Wall mounted Ideal modern gas central heating boiler. Doors to principal rooms.
BEDROOM 1
12' 8'' x 9' 8'' maximum into the recess (3.86m x 2.94m)
Panel radiator. Recess ideal for wardrobes. Ceiling light point. uPVC double glazed window to the rear.
BEDROOM 2
9' 10'' x 9' 8'' (2.99m x 2.94m)
Panel radiator. Low level power point. Ceiling light point. uPVC double glazed window to the rear.
BATHROOM
6' 6'' x 5' 5'' (1.98m x 1.65m)
Three piece white suite comprising of a low level w.c. Pedestal wash hand basin with hot and cold taps. Panel bath with hot and cold taps. Electric Triton shower over. Panel radiator. Loft access point. uPVC double glazed window to the side elevation.
EXTERIOR
The front garden is mainly laid to lawn with low level brick wall forming the front boundary. Gated driveway allowing ample off-road parking and access to the garage at the rear.
REAR ELEVATION
The rear of the property has a long garden. Small flagged patio area. Timber fencing and large established hedge to one side forming the boundary. Pre-fabricated garage with up and over door to the front elevation.
DIRECTIONS
From the main roundabout off ‘Biddulph’ town centre proceed South along the by-pass to Knypersley traffic lights. At the traffic lights turn right onto ‘Newpool Road’. Continue on over the bridge to the end, turning left at the ‘T’ junction onto ‘Towerhill Road’. Turn lst left onto ‘Lyndhurst Drive’ where the property can be located via our ‘Priory Property Services’ board.
VIEWING
Is strictly by appointment via the selling agent.
Click to enlarge
| Name | Location | Type | Distance |
|---|---|---|---|

Biddulph ST8 6PB





































