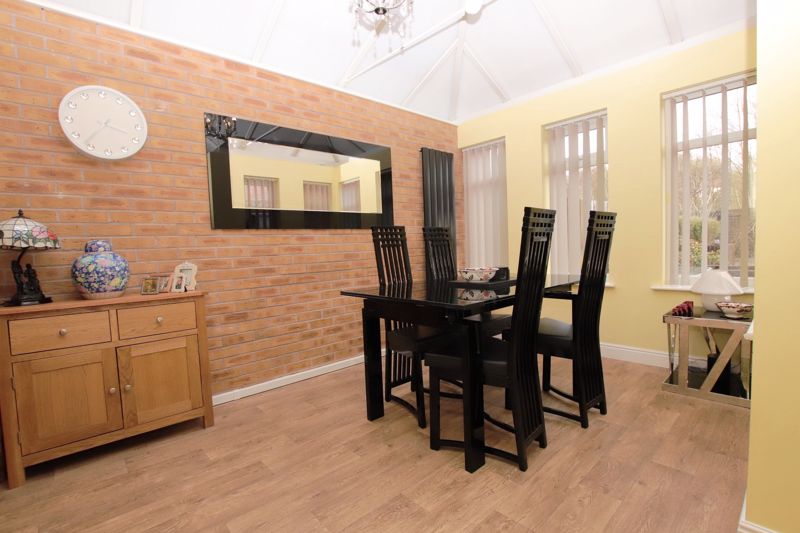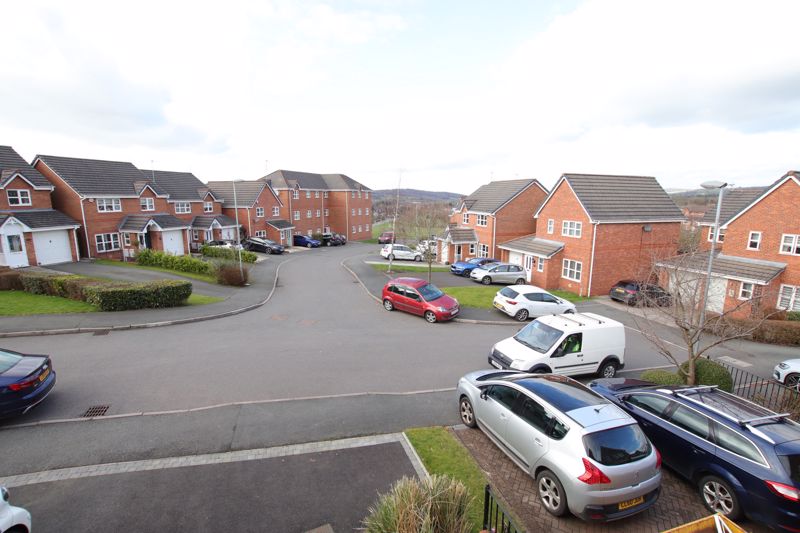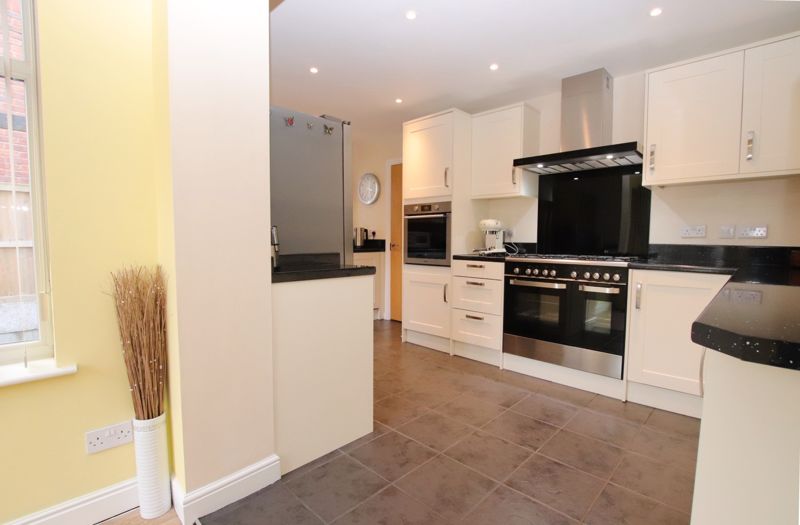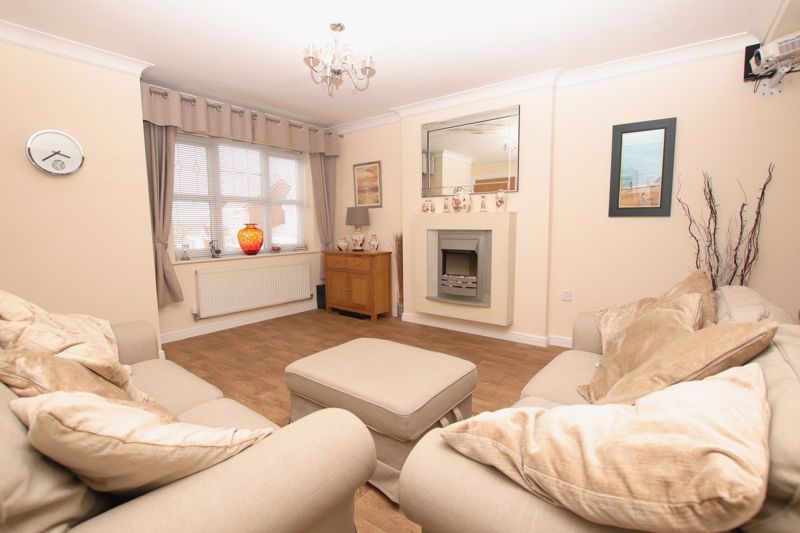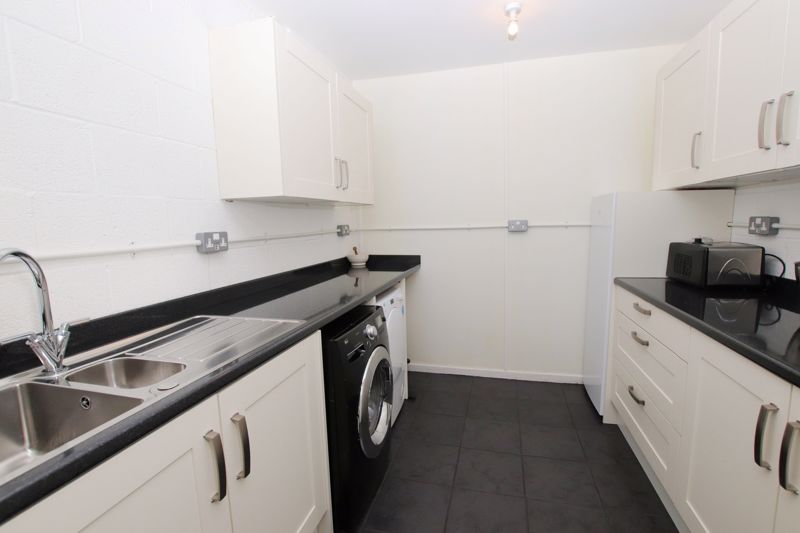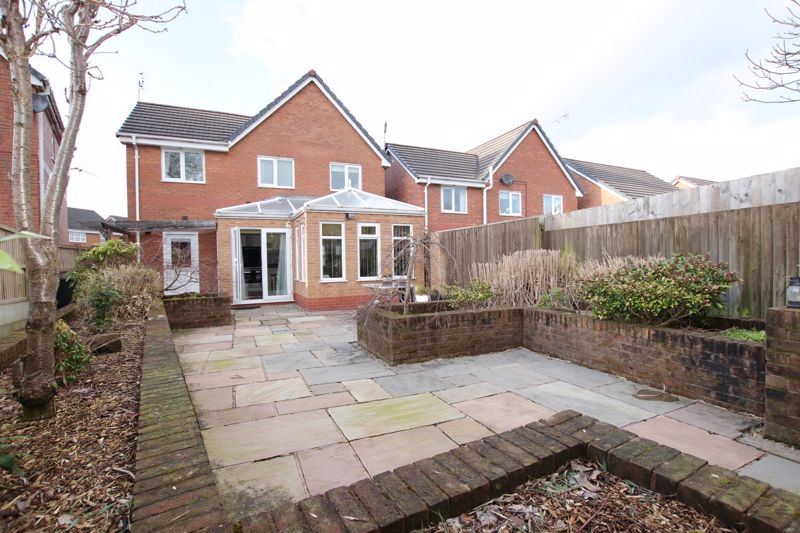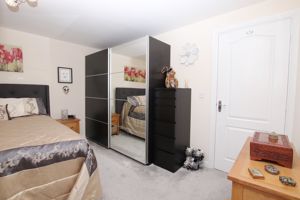Moorland Heights, Biddulph £265,000
Please enter your starting address in the form input below.
Please refresh the page if trying an alernate address.
4 Bedrooms. **Under Offer Within 48 Hours.**. Fantastic Opportunity To Purchase This Stunning Extended Modern Detached Family Home, Beautifully Presented Throughout. Accommodation Comprises Of: Entrance Hall With Stairs To The First Floor Landing. Ground Floor W.C. Large Extended New Modern L Shaped Dining Kitchen/Family Room With Quality Built In Appliances & Separate Utility Off. Living Room With Spacious Dining Room Off. Master Bedroom With En-Suite Shower/W.C., Three Further Bedrooms & First Floor Family Bathroom. Landscaped Gardens With Pleasant Woodland Views Plus Quality Timber Outbuilding/Home Pub. New Driveway & Integrated Garage. Viewing Highly Recommended.
ENTRANCE HALL
Double glazed composite door to the front elevation. Quality timber effect vinyl flooring. Stairs allowing access to the first floor. Panel radiator.
GROUND FLOOR W.C.
Low level w.c. Pedestal wash hand basin with hot and cold taps. Tiled splash back. Panel radiator. Ceiling light point. Quality timber effect vinyl flooring. uPVC double glazed frosted window to the front elevation.
LARGE 'L' SHAPED THROUGH LOUNGE
23' 5'' x 12' 2'' narrowing to 8'5" (7.13m x 3.71m)
Two panel radiators. Television and telephone points. Low level power points. Coving to the ceiling with ceiling light points. Under stairs recess. uPVC double glazed window to the front elevation allowing pleasant views of the cul-de-sac. Easy access to the extension/orangery to the rear.
ORANGERY/FAMILY ROOM
15' 0'' x 12' 0'' (4.57m x 3.65m)
Archway leading into the through lounge diner and breakfast kitchen. Low level power points. High feature brick wall to one side and plastered walls to the others with uPVC double glazed windows to both the side and rear elevations. uPVC pitched roof with ceiling light point. uPVC double glazed, double opening French doors allowing access and views into the garden.
BREAKFAST KITCHEN
15' 6'' x 8' 6'' (4.72m x 2.59m)
Brand new selection of quality fitted eye and base level units. Extensive high gloss work surfaces with matcing up-stands and various power points above. Good selection of drawer and cupboard space, including pan drawers. Built in eye level (Hotpoint) oven, Kenwood range style stainless steel effect oven with five ring gas burner and two large electric ovens below. Circulator fan/light above. Utility area with high gloss work surface above and stainless steel sink unit with chef style mixer tap. Inset ceiling lights. Ample space for fridge freezer. Large archway into the Orangery/Family Room. Door allowing access to the rear part of the garage which has been converted into the utility . uPVC double glazed window to the side. Door allowing access to the rear garden.
FIRST FLOOR - LANDING
Stairs to the ground floor. Loft access point. Doors to principal rooms.
MASTER BEDROOM ('L' SHAPED)
13' 0'' x 12' 0'' into the recess (3.96m x 3.65m)
Panel radiator. Low level power points. Door to the cylinder cupboard with a modern cylinder. Further door to the en-suite. Ceiling light point. uPVC double glazed window allowing views to the front, over the cul-de-sac and partial views down towards the Biddulph Valley and Cheshire Plain on the horizon.
EN-SUITE
Modern low level w.c. Wash hand basin. Attractive part tiled walls and floor. Large glazed shower cubicle with chrome coloured mixer shower. Extractor fan. Ceiling light point. uPVC double glazed frosted window to the front.
BEDROOM TWO
10' 2'' x 8' 10'' (3.10m x 2.69m)
Panel radiator. Low level power points. Ceiling light point. uPVC double glazed window to the rear allowing pleasant views over the garden and views towards the wooded area beyond.
BEDROOM THREE ('L' SHAPED)
9' 0'' x 9' 0'' (2.74m x 2.74m)
Panel radiator. Ceiling light point. uPVC double glazed window allowing pleasant views over the rear garden and wooded area beyond.
BEDROOM FOUR
8' 10'' x 6' 6'' (2.69m x 1.98m)
Panel radiator. Low level power point. Ceiling light point. uPVC double glazed window to the front.
FAMILY BATHROOM
6' 0'' x 5' 9'' (1.83m x 1.75m)
Low level w.c. Pedestal wash hand basin with chrome coloured hot and cold taps. Panel bath with chrome coloured mixer tap and shower attachment. Quality vinyl flooring. Panel radiator. Ceiling light point. uPVC double glazed frosted window to the rear.
EXTERNALLY
The property is approached via a new tarmacadam driveway edged in attractive block paviers allowing ample off road parking. Small landscaped ornamental garden area. Gated pedestrian access down one side of the property to the rear.
REAR ELEVATION
The rear has a landscaped garden with Indian Stone flagged patios that surround the orangery. Attractive raised flower and shrub borders behind brick walling. Timber fencing forms the boundaries. Towards the head of the garden there is a large timber summer house/PUB. Gated pedestrian access down one side of the property to the front.
SUMMER HOUSE/BAR
Pitched roof construction. Set up as a fully functioning, old style English pub.
INTEGRAL GARAGE (SPLIT INTO TWO)
Up-and-over door to the front elevation. Door allowing access into the kitchen from the top section of the garage. Power and light.
DIRECTIONS
From the main roundabout off Biddulph town centre proceed north along the by-pass through the traffic lights. At the roundabout turn right and continue straight over the mini roundabout towards Biddulph. Turn left into Moorland Road, follow the road around and continue towards the top. Turn left onto Moorland Heights and continue down for a short distance to where No 22 can be found in the cul-de-sac.
VIEWING
Is strictly by appointment via the selling agent.
| Name | Location | Type | Distance |
|---|---|---|---|
Biddulph ST8 6TN













