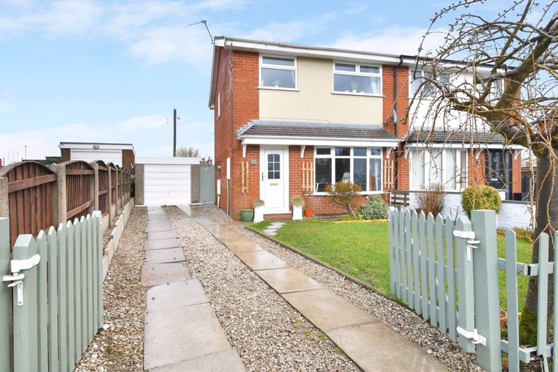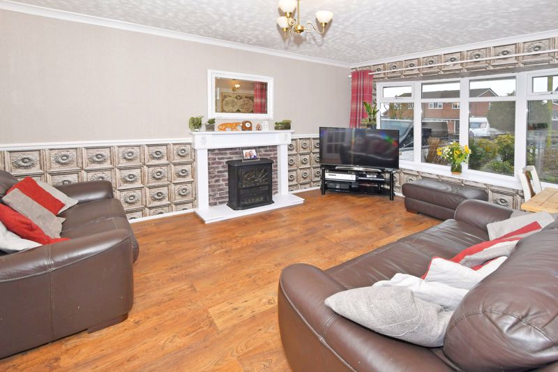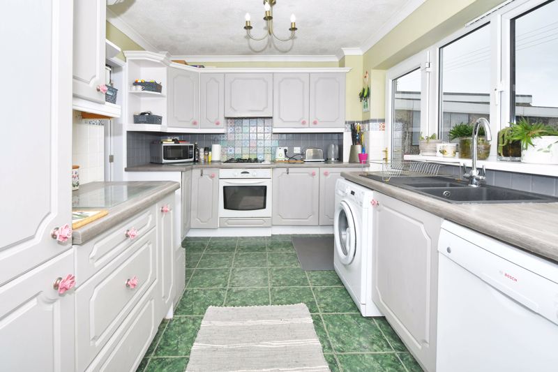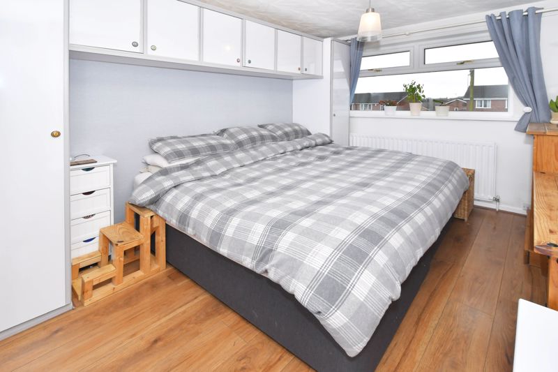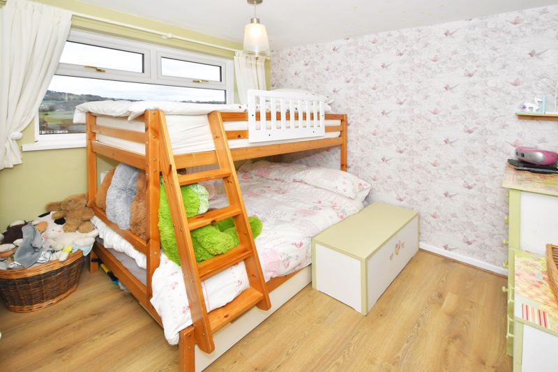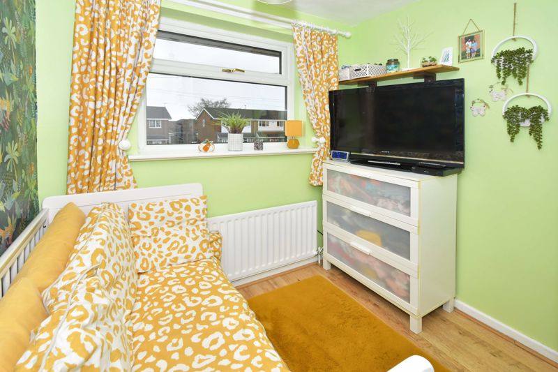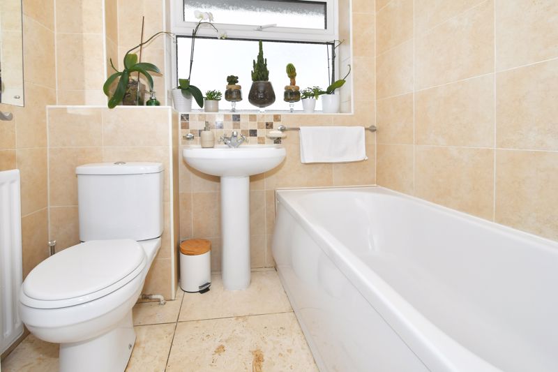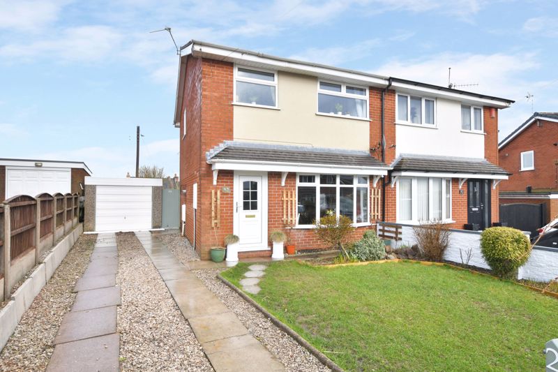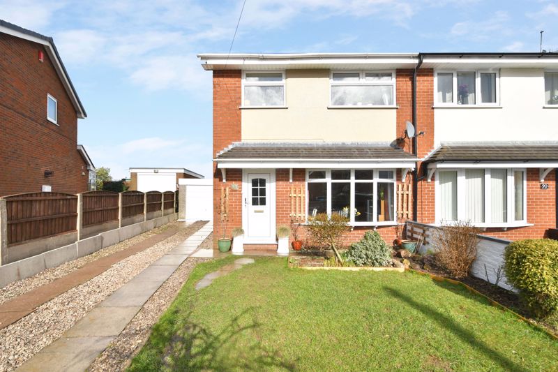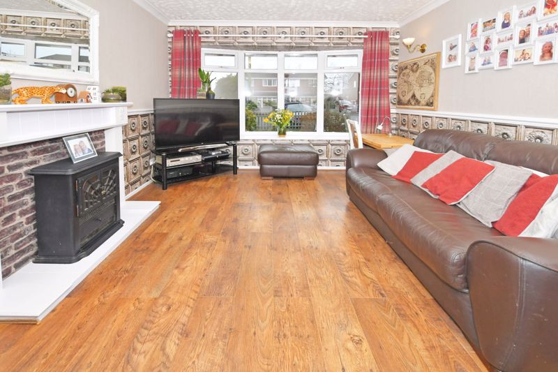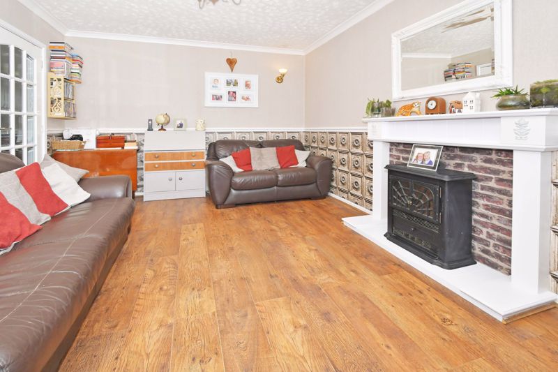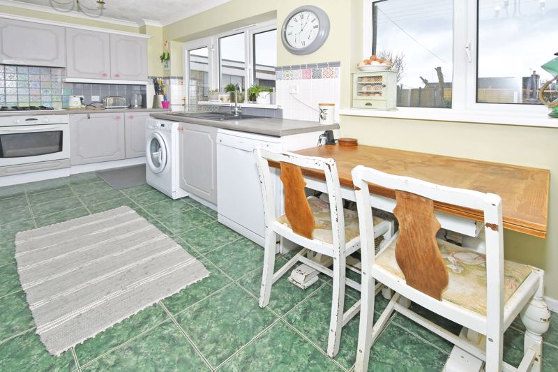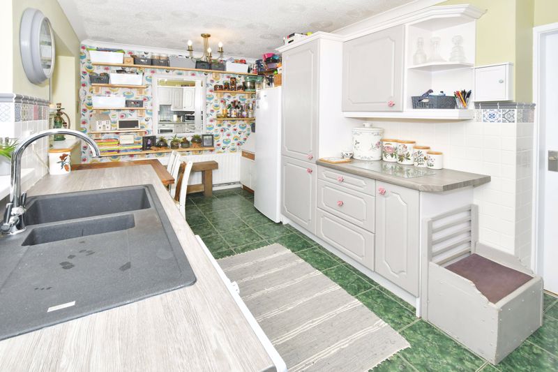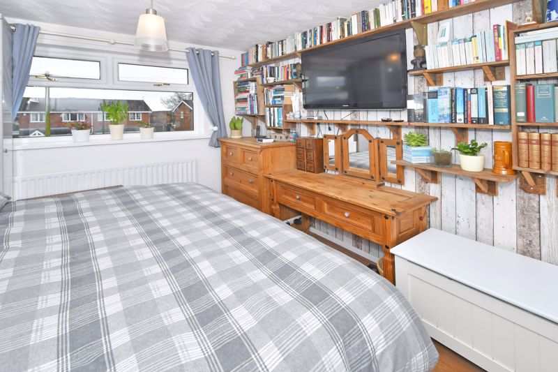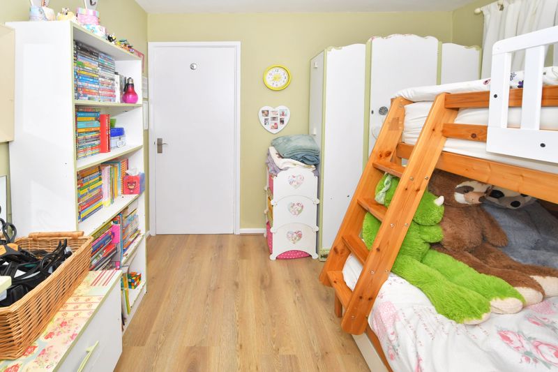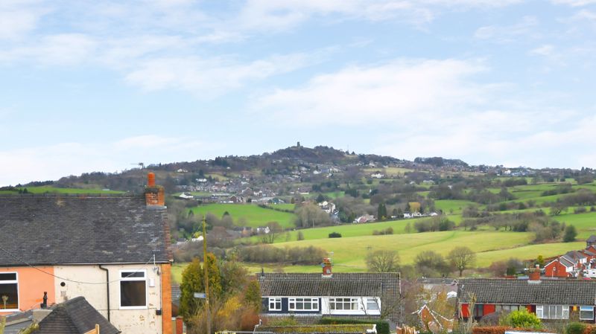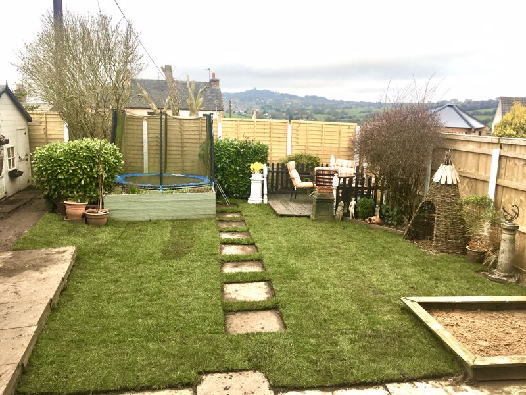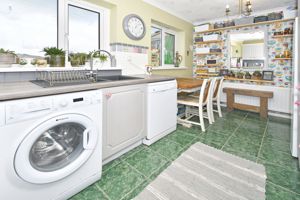Spey Drive Kidsgrove, Stoke-On-Trent Offers in Excess of £170,000
Please enter your starting address in the form input below.
Please refresh the page if trying an alernate address.
OFFERS IN EXCESS OF £170,000
Priory Property Services are pleased to offer for sale a well maintained THREE BEDROOM semi detached house, occupying a prime well appointed head of the cul de sac position with far reaching open views of Mow Cop to the rear elevation of the property. The property offers an opportunity to a range of buyers to purchase a property ready to move into and an early appointment to view is highly recommended to appreciate the accommodation on offer within. Benefiting UPVC double glazing and a gas central heating the layout in brief comprises of:- Entrance Hall & Stairs off to First Floor * Lounge * Open Plan Kitchen/Diner * Stairs to First Floor * First Floor Landing * Three Bedrooms * Recently Refitted Luxury Bathroom * Externally Front Garden * Driveway * Enclosed Rear Garden * Ideally Located close to local schools and within easy reach of Birchenwood Country Park and Kidsgrove Railway Station * Easily accessible to excellent commuter road links and the M6 motorway * Internal Viewng Highly Recommended
ENTRANCE HALL
UPVC double glazed entrance door to front, panelled radiator, radiator cover. laminate flooring, stairs off to first floor, coved ceiling, door off to understairs storage cupboard.
LOUNGE
15' 0'' x 10' 10'' (4.57m x 3.30m)
UPVC double glazed bow window to front, coved ceiling, dado rail, laminate flooring, fireplace surround, freestanding electric fire, double panelled radiator.
KITCHEN/DINER
16' 8'' x 9' 2'' (5.08m x 2.79m)
Dual UPVC double glazed windows to rear, UPVC double glazed entrance door to rear, inset one and half bowl asterite sink with chrome effect mixer tap above, single cupboard beneath, further range of base and wall units, built-in storage drawers, plumbing for washing machine, space for tumble dryer, built-in four ring gas hob, built-in oven and grill beneath, partly tiled walls, tiled flooring, double panelled radiator, space for a tall fridge/freezer, tall larder unit with built-in shelving, coved ceiling.
FIRST FLOOR LANDING
UPVC double glazed window to side, loft access, doors off to:-
BEDROOM ONE
13' 5'' x 9' 2'' (4.09m x 2.79m)
UPVC double glazed window to front, panelled radiator, laminate flooring, built-in range of fitted wardrobes and overhead storage boxes.
BEDROOM TWO
9' 11'' x 9' 9'' (3.02m x 2.97m)
UPVC double glazed window to rear, radiator, laminate flooring.
L-SHAPED BEDROOM THREE
9' 11'' x 7' 0'' (3.02m x 2.13m)
UPVC double glazed window to front, panelled radiator, laminate flooring, door off to storage cupboard.
LUXURY BATHROOM
UPVC double glazed window to rear, panelled bath with chrome effect mixer tap over, fixed shower screen, pedestal wash hand basin, close coupled W.C. tiled walls and flooring.
FRONT GARDEN
Generous laid to lawn, inset borders stocked with a variety of trees and shrubs, fencing to front and side. walling to other side, double wooden gates to front, generous driveway to side providing ample parking for off road parking, single wooden gate to side providing access to the rear garden
DETACHED GARAGE
up and over door to front
REAR GARDEN
Raised flagged patio area, flagged pathway, generous garden plot beyond, raised decked patio area, fencing to side and rear, raised shed base, outside water tap.
EPC - 'C'
Click to enlarge
| Name | Location | Type | Distance |
|---|---|---|---|
Stoke-On-Trent ST7 4AJ





