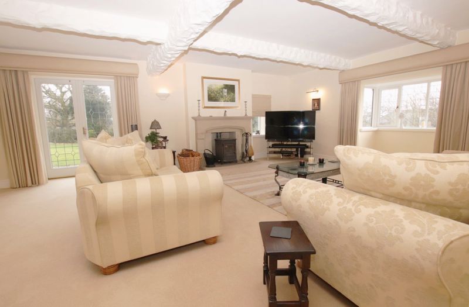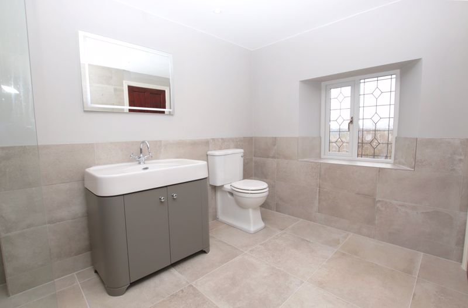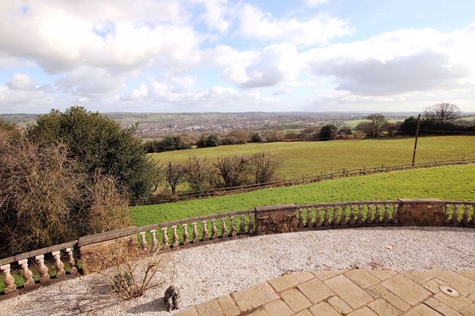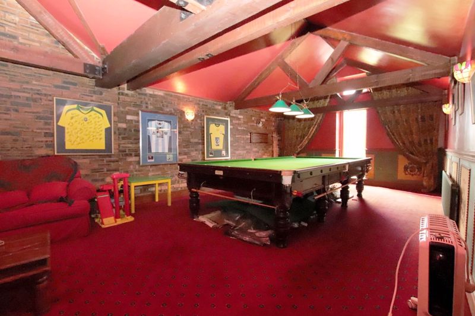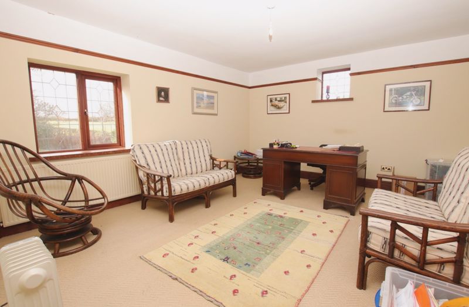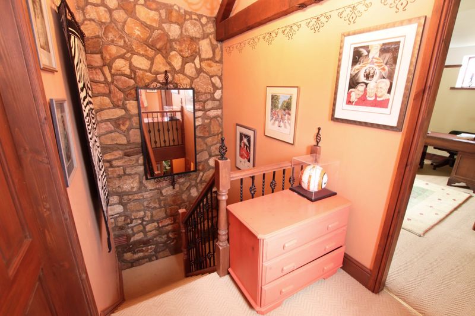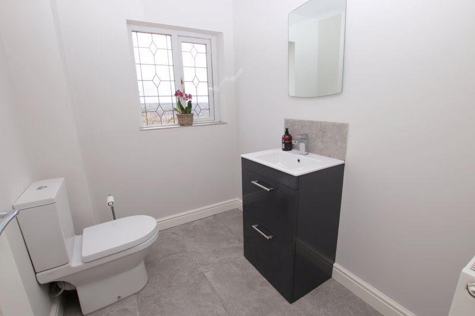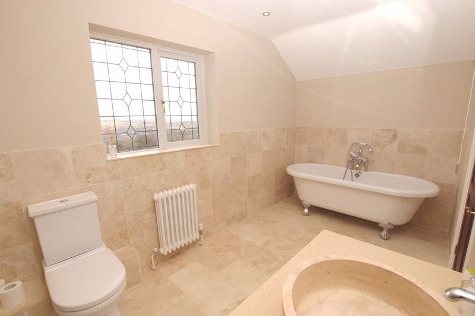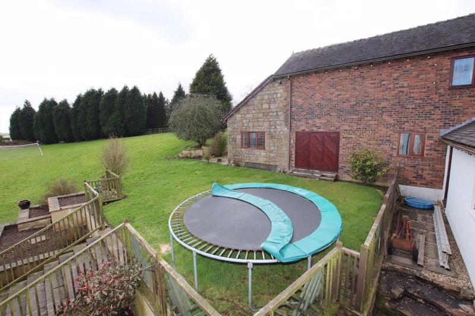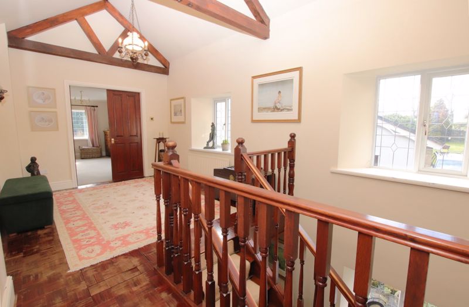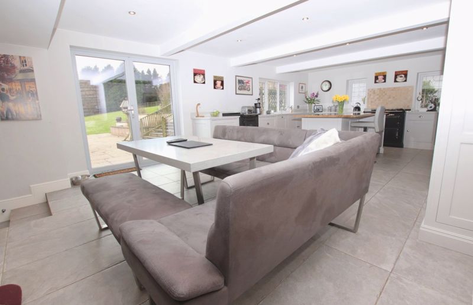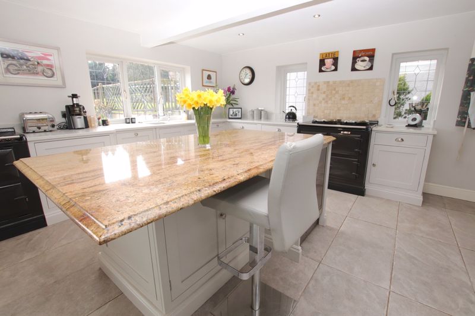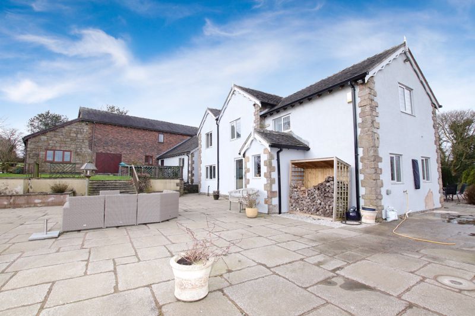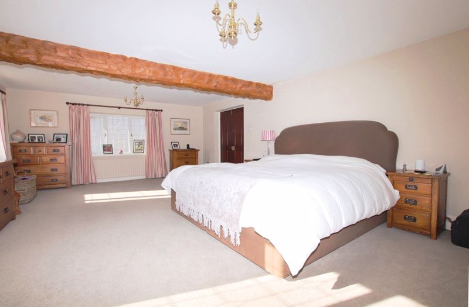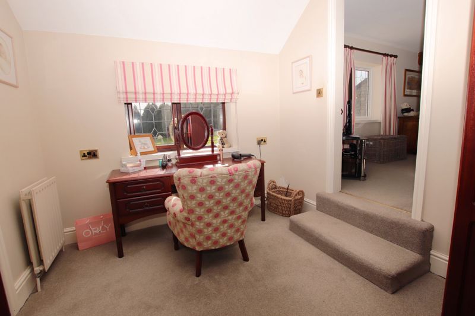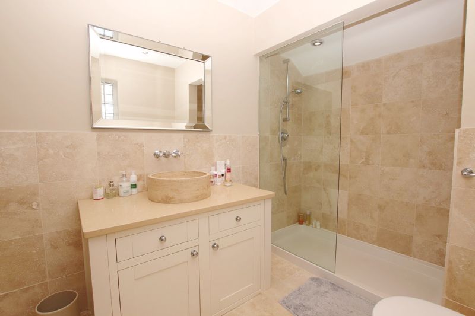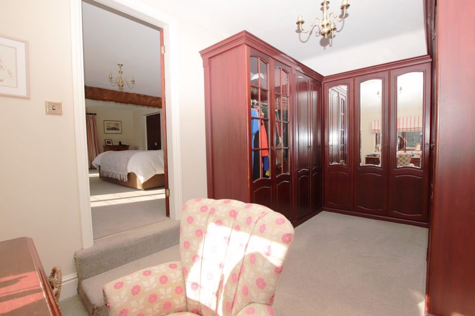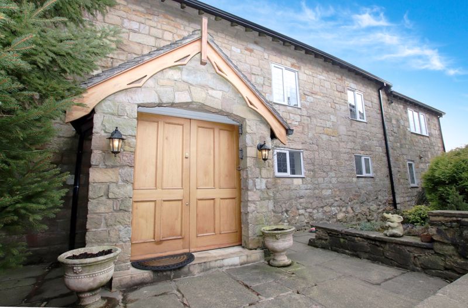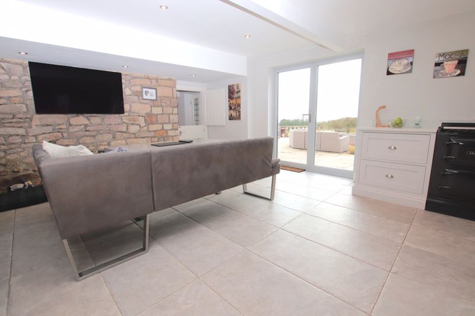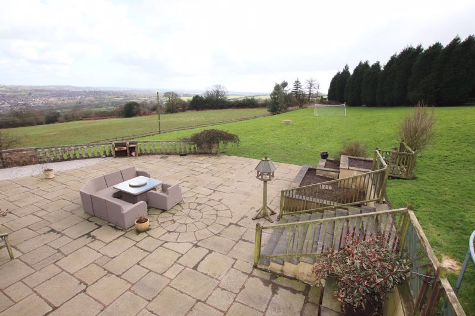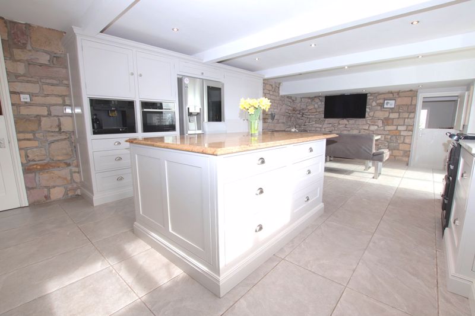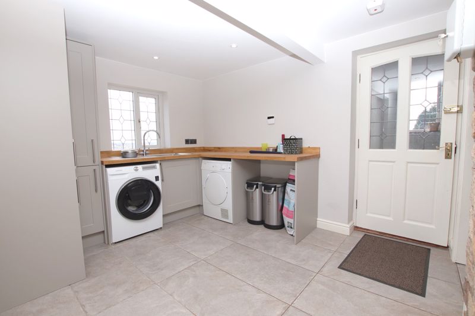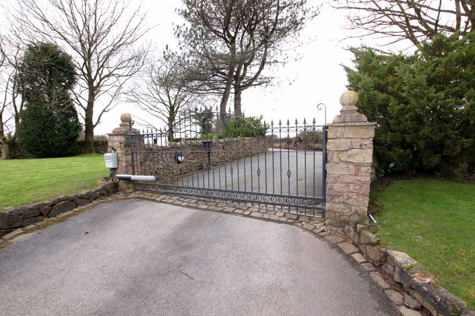Congleton Road, Mow Cop £950,000
Please enter your starting address in the form input below.
Please refresh the page if trying an alernate address.
Lane End Farm, Mow Cop Is Centred Around A Former Detached Farmhouse With The Addition Of A Huge Self Contained Annex/Barn Conversion. This Stunning Residence Is Sure To Impress & Offers A Fantastic Opportunity To Acquire A Well Appointed Family Home Situated Within Approximately 1.7 Acres & Boasting Beautiful Semi–Rural Views Of The Biddulph Valley. Three Reception Rooms & Four Large Double Bedrooms To The Main Dwelling.
The Ground Floor Accommodation Comprises Of: Spacious Reception Hall With Staircase Allowing Access To A Large Galleried Landing With Vaulted Ceiling. Through Lounge With Lovely Views To The Front, Side & Rear Elevations. Beautiful Bespoke Quality Fitted Dining Kitchen With Large Central Island/Breakfast Bar & Double Doors Allowing Easy Access To The Rear Patio. Large L-Shaped Utility Room, Ground Floor W.C. & Rear Porch. L Shaped Living Room/Family Room & Separate Formal Dining Room.
The First Floor Accommodation Offers A Spacious Galleried Landing Providing Easy Access To All Rooms. Substantial Master Bedroom Suite Incorporating A Separate Dressing Room With Built In Wardrobes & New Modern En-Suite Bathroom With Free Standing Roll Top Bath & Double Walk-In-Shower. Three Further Double Bedrooms & A Convenient Modern Jack & Jill Shower Room/W.C. Fabulous Family Bathroom With Separate Bath & Large Walk-In Shower.
The Annex Comprises Of An Extensive Multi Car Garage With Power, Light & Tiled Floor. Additional Double Garage With Pitched Roof & Double Doors To The Driveway. Boiler Room Housing Oil Central Heating Boilers For Both The Annexe & Main House. Tiled Entrance Hall Leading To The Sauna, Boot Room & Ground Floor Office Space. Stairs Allowing Access To The First Floor Large Snooker/Family Room With Bar Area. Shower Room With W.C. & First Floor Office.
Extensive Landscaped Gardens To All Aspects Of The Property, Boasting Stunning Views & Approximately 1.7 Acres Of Land In Total. Strictly Viewing By Appointment Only!
RECEPTION HALL
Impressive open spindle staircase towards the centre of the hallway allowing easy pedestrian access to the large vaulted ceiling galleried landing. Exposed parquet style timber flooring. Various low level power points. Panel radiator. Wall light points. Doors to principal rooms. Useful under-stairs cloaks cupboard. Front bay with timber double glazed windows to either side of the impressive oak modern double opening doors allowing access from the front.
THROUGH LOUNGE
22' 2'' minimum excl. bay x 18' 4'' (6.75m x 5.58m)
Multi-fuel burner set within an attractive feature stone surround inset and hearth. Two panel radiators. Various low level power points. Various wall light points. Two timber double glazed windows to the front elevation. Timber double glazed double opening french doors to the side allowing easy access and views to the side lawn. Further timber double glazed window to the side. Attractive walk-in bay to the rear with timber double glazed windows to both the side and rear elevations allowing views to the extensive elevated patio area, and partial views over towards Staffordshire Moorlands.
DINING ROOM
17' 6'' x 12' 6'' (5.33m x 3.81m)
Panel radiator. Low level power points. Wall and ceiling light points. Timber double glazed window towards the rear allowing fantastic views across the valley.
L-SHAPED LIVING ROOM
19' 2'' x 13' 5'' narrowing to 9'10" (5.84m x 4.09m)
Log burner set in an attractive chimney breast with exposed beam above and set on a charming slate style hearth. Two panel radiators. Various low level power points. TV point. Wall light points. Timber double glazed double opening french doors allowing access and views to the extensive elevated patio to the rear.
DINING KITCHEN
27' 8'' x 15' 10'' (8.43m x 4.82m) maximum into the units
Bespoke selection of quality fitted eye and base level units. Base units having extensive quartz work surfaces above with matching upstands. The centre island has a 'Granite' work surface. Various power points across the work surfaces. Large tiled splash-back towards the main Aga oven. Excellent selection of drawer and cupboard space. Two Cookers. The main electric cooker is a range style oven made by Aga with two large hotplates to the top & 3 ovens below. This particular Aga has separate AIMS (Aga Intelligent Management System) control. The second cooker is an 'Aga Companion' oven, a more conventional cooker made by 'Aga'. The top oven has an incorporated grill. Built-in eye level Neff microwave oven. To the side is a Neff coffee machine. Large space for American style fridge freezer. Large larder cupboards to one side of the fridge/freezer recess. Built-in Neff dishwasher. Extensive tiled floor with under-floor heating that continues into the family area of the kitchen. Panel radiator. High level TV point. Inset LED ceiling lights. Two double glazed timber windows to the front. Single double glazed timber window to the rear. Newer uPVC double glazed door and window allowing fantastic views over the patio and gardens beyond. Step down to a stable door allowing easy access to the utilty room. Further stable door allowing access to the reception hall.
L-SHAPED UTILITY REAR PORCH
15' 2'' narrows to 9'4" x 11' 2'' (4.62m x 3.40m)
Selection of bespoke fitted utility furniture with real wood work surface above and matching up-stand. Large stainless steel sink unit with drainer and mixer tap. Plumbing and space for washing machine. Ample space for dryer. Useful larder cupboards. Panel radiator. Quality tiled floor. Inset LED ceiling lights. Stable door to the dining/kitchen. Hardwood double glazed door allowing access to one side. Part glazed door allowing access to the side porch. Timber double glazed window to the rear allowing fantastic views over the Biddulph Valley.
SIDE PORCH (OFF THE UTILITY)
Tiled floor. Centre ceiling light point. Timber double glazed window to the side. Quality hardwood double glazed door allowing access out to the side garden.
GROUND FLOOR CLOAKROOM
7' 0'' x 5' 6'' (2.13m x 1.68m)
Recently modernised suite comprising of a low level w.c. Wash hand basin set in an attractive vanity unit with cupboard space below. Chrome coloured mixer tap. Tiled splash-back. Tiled floor. Panel radiator. Ceiling light point. Timber double glazed window allowing great views to the rear.
FIRST FLOOR GALLERIED LANDING
31' 8'' approx. x 9' 10'' (9.64m x 2.99m)
Impressive timber parquet style flooring. Open timber balustrade. Impressive open spindle staircase allowing access to the reception hall on the ground floor. Vaulted ceiling with exposed timber rafters. Wall and ceiling light points. Two timber double glazed windows to the front elevation. Two panel radiator. Low level power points. Doors to principal rooms.
MASTER BEDROOM
24' 0'' x 15' 6'' (7.31m x 4.72m)
Two panel radiators. Various low level power points. TV point. Timber double glazed window to the front elevation and two timber double glazed windows to the side. The side allowing fantastic open views. Double opening doors allowing access to the galleried landing. Ceiling light points. Door to the dressing room.
DRESSING ROOM
15' 2'' x 8' 8'' (4.62m x 2.64m) both maximum into the wardrobes
Selection of quality fitted bedroom wardrobes, some with glazed and mirrored fronts. Various double opening doors with side hanging rails and storage shelving within. Panel radiator. Low level power points. Ceiling light point. Timber double glazed window to the side elevation allowing lovely views.
EN-SUITE BATH / SHOWER ROOM
15' 2'' maximum into the shower x 7' 0'' (4.62m x 2.13m)
Recently modernised bathroom suite comprising of quality tiled flooring with under floor heating. Quality part tiled walls. Three piece suite comprising of a low level w.c. Roll top bath with chrome coloured mixer tap and shower attachment. Walk-in double shower with extractor fan and chrome coloured mixer shower. Radiator. Ceiling light points. Large vanity unit with Quartz worksurface above and central round bowl sink unit. Cupboard space below. Chrome coloured mixer tap embedded in the wall. Timber double glazed window to the rear allowing fantastic panoramic views of the Biddulph valley over towards the Staffordshire Moorlands on the horizon.
BEDROOM 2
14' 0'' x 12' 6'' (4.26m x 3.81m)
Panel radiator. Low level power points. Centre ceiling light point. Door allowing access to the 'Jack and Jill' bathroom. Timber double glazed window towards the rear allowing super views over Biddulph Valley over towards the Staffordshire moorlands.
JACK AND JILL SHOWER ROOM / WC
12' 6'' x 7' 4'' (3.81m x 2.23m)
Recently modernised. Quality tiled floor with underfloor heating. Quality part tiled walls. Panel radiator. Low level w.c. Wash hand basin set in an attractive modern vanity unit with chrome coloured mixer tap above. Large walk-in shower area with glazed side screen. Chrome coloured mixer shower and rain head shower above. Extractor fan. LED ceiling lights. Timber double glazed window to the rear elevation. Doors allowing access to bedrooms 2 and 4.
BEDROOM 4
18' 6'' x 9' 0'' (5.63m x 2.74m)
Panel radiator. Low level power points. Centre ceiling light point. Door allowing access to the 'Jack and Jill' shower room. Timber double glazed window towards the front elevation.
BEDROOM 3
16' 6'' x 12' 6'' (5.03m x 3.81m)
Panel radiator. Low level power points. Cylinder cupboard. Loft access point. Ceiling light point. Timber double glazed window towards the rear elevation allowing fantastic open valley views.
FAMILY BATHROOM
12' 6'' x 10' 2'' (3.81m x 3.10m)
Recently modernised bespoke suite comprising of a low level w.c. Large pedestal wash hand basin with feature hot and cold taps. Fitted mirror above with matching wall light points either side. Quality tiled floor with under floor heating. Quality part tiled walls. Panel bath with mixer tap and shower attachment. Large tiled plinths to either side of the bath. Large walk-in shower area with glazed screen to one side. Mixer shower and rain head shower. Extractor fan above. Panel radiator. Inset LED ceiling lights. Timber double glazed window to the rear elevation allowing excellent views of the valley at the rear.
(ANNEX / GARAGE)
0' 0'' x 0' 0'' (0.00m x 0.00m)
Boiler Room
12' 10'' x 5' 10'' (3.91m x 1.78m)
Oil boilers that supply the main house, the garage and outbuildings. Large oil tank. Ceiling light point.
Pitched Roof Double Garage
27' 10'' excl. entrance recess area x 18' 6'' approx (8.48m x 5.63m)
Power and light. Entrance door to the side. Two double opening timber doors to the front elevation allowing access for vehicles. Timber double glazed hardwood window to the front.
Inner Hallway
Turn-flight open staircase allowing access to the first floor. Feature stone wall to one side. Attractive tile floor. Panel radiator. Wall light points. Door allowing access to the rear garden. Doors to principal rooms.
Sauna / Store Room
8' 6'' x 4' 8'' (2.59m x 1.42m)
Ceiling light point. Under-stairs store cupboard.
Ground Floor Office
15' 10'' x 11' 6'' (4.82m x 3.50m)
Panel radiator. Timber effect laminate flooring. Power points. Ceiling light point. Timber double glazed hardwood window to the side elevation. Door to a walk-in sauna (not tested). Steps lead up to a ground floor W.C.
Shower Room/W.C.
7' 4'' x 4' 10'' (2.23m x 1.47m)
Low level w.c. Wash hand basic. Bidet. Tiled floor. Part tiled walls. Ceiling light point. Shower cubicle with glazed door, mixer shower. Small timber double glazed hardwood window to the front elevation.
Multi-Car Garage
31' 0'' x 26' 2'' approx. (9.44m x 7.97m)
Impressive tiled floor. Various panel radiators. Wall light points. Timber double glazed hardwood windows to both the front and side elevations. Timber door to the side elevation allowing access to the garden. Large vaulted ceiling with inset lighting. Timber garage door to the rear elevation.
First Floor
Turn flight stairs to the ground floor. Vaulted ceiling. Panel radiator. Timber double glazed hardwood window to the rear elevation allowing excellent views. Double opening doors to the games room. Door to the first floor office.
First Floor - Office
14' 10'' x 12' 6'' (4.52m x 3.81m)
Panel radiator. Low level power points. Centre ceiling light point. Timber double glazed hardwood windows to the front and side elevations. Loft access point.
Games Room
31' 6'' x 14' 10'' extending to 19'6" in the bar area (9.59m x 4.52m)
Impressive vaulted ceiling with original oak beams. Built-in bar to one side with lighting and power points. Useful sink with hot and cold taps below the bar. Wall and ceiling light points. Two panel radiators. Feature double glazed leaded effect tall window to the front elevation. Exposed feature brick wall to one side.
EXTERNAL FRONT
The property is approached via a set of attractive stone gate posts with electrically operated gate providing access to a long meandering tarmac driveway that allows pedestrian and vehicle access to the property. Either side of the drive are extensive mature lawn gardens set within dry stone walling. Mature trees to the boundaries.
VIEWING
Is strictly by appointment via the selling agent.
Click to enlarge
| Name | Location | Type | Distance |
|---|---|---|---|
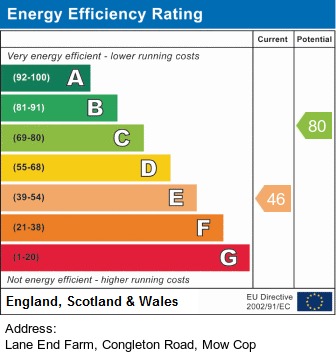
Mow Cop ST7 3PP












