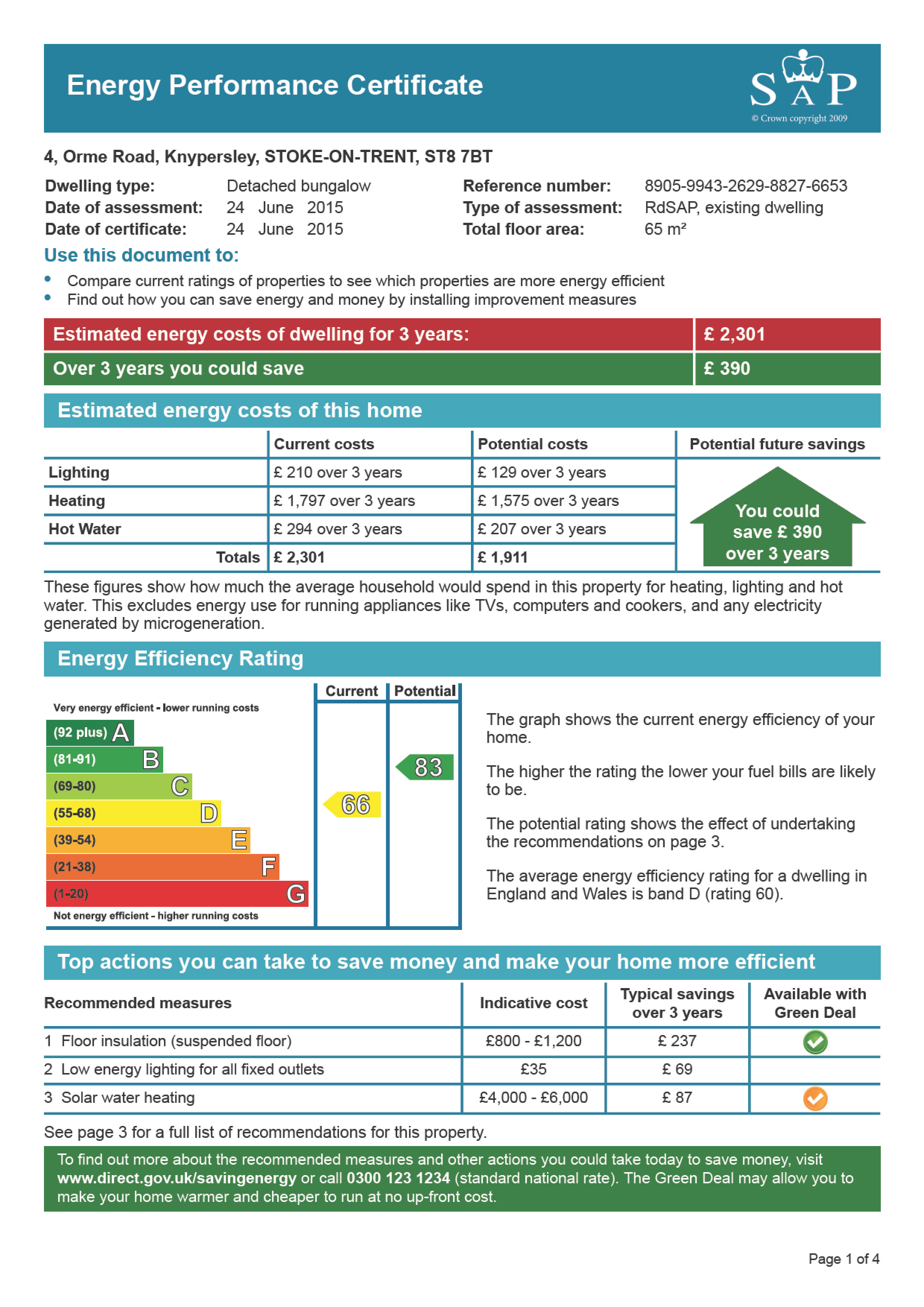Orme Road Knypersley, Biddulph £220,000
Please enter your starting address in the form input below.
Please refresh the page if trying an alernate address.
2 Bedrooms. Generous Detached True Bungalow Tastefully Modernised By The Current Vendors & Situated Within A Very Popular Residential Location, Close To Greenway Bank Country Park! Accommodation Comprises – Entrance Porch To The Front Elevation. Entrance Hall With Doors To Principal Rooms. 2 Double Bedrooms. New Modern Fitted Breakfast Kitchen With Quality Built In Appliances & Separate Fitted Utility Room Off. Generous Lounge With Pleasant Views To The Front Elevation. New Modern Fitted Shower Room With Large Shower Cubicle & Mixer Shower. Ample Off Road Parking To The Front & Side Elevations & Detached Garage To The Rear. Pleasant Gardens To The Front & Rain. Viewing Is Highly Recommended & Offered For Sale With No Upward Chain!
ENTRANCE PORCH
uPVC double glazed door to the front elevation. Double opening storm doors to the L-shaped entrance hall.
ENTRANCE HALL
L-shaped. Low level power point. Loft access point. Coving to the ceiling with ceiling light point. Doors to principal rooms.
LOUNGE
14' 10'' x 12' 0'' (4.52m x 3.65m)
Living flame gas fire set in an attractive tiled surround inset and hearth. Panel radiator. Modern fitted carpet. Low level power points. Wall and ceiling light points. Coving to the ceiling. Feature diamond leaded single glazed window to the side elevation. uPVC double glazed window to the front.
KITCHEN
12' 6'' x 11' 10'' (3.81m x 3.60m)
Recently fitted modern selection of eye and base level units. Base units having work surfaces above. Various power points across the work surfaces. Stainless steel round bowl sink unit with mixer tap and drainer. Built-in Lamona electric hob with stainless steel circulator fan/light above. Built-in Lamona double electric eye level oven. Plumbing and space for dishwasher. Excellent selection of drawer and cupboard space. Space for fridge. New modern mosaic effect vinyl flooring. Modern Worcester gas combination central heating boiler. Modern panel radiator to one wall. Ceiling light point. Double glazed windows to both the side and rear.
REAR PORCH / UTILITY
6' 5'' x 5' 6'' (1.95m x 1.68m)
Work surface with plumbing and space for washing machine below. Space for condenser dryer to one side if required. Further space for additional fridge or freezer. Power points over the work surfaces. Mosaic style vinyl flooring. Ceiling light point. Double glazed window to the side. Double glazed double opening french door to the rear.
BEDROOM 1
11' 10'' x 9' 10'' (3.60m x 2.99m)
Panel radiator. Low level power points. Coving to the ceiling with centre ceiling light point. uPVC double glazed window to the front allowing pleasant views.
BEDROOM 2
11' 10'' x 9' 10'' (3.60m x 2.99m)
Panel radiator. Low level power points. Coving to the ceiling with ceiling light point. uPVC double glazed window to the rear..
BATHROOM
7' 10'' x 5' 8'' (2.39m x 1.73m)
New modern suite comprising of a low level w.c. Pedestal wash hand basin with chrome coloured mixer tap. Large walk-in shower cubicle with chrome coloured mixer shower. Ceiling light point. Extractor fan. New vinyl flooring. Chrome coloured panel radiator. Double glazed window towards the rear.
EXTERIOR
The property is approached via a set of double opening gates and original wall forming the boundaries. Leads to a wide flagged driveway that continues down to the side allowing ample off-road parking plus easy access to the garage at the rear. Front garden is mainly laid to lawn with flagged pathway and raised patio towards the entrance. Pedestrian access can be gained from either side of the property to the rear. There is a flagged pathway surrounding the rear of the property. Small lawn garden. Timber fencing forming the boundaries. Hard standing for timber shed or greenhouse. Pre-fabricated single garage at the rear.
VIEWING
Is strictly by appointment via the selling agent.
NO UPWARD CHAIN!
Click to enlarge
| Name | Location | Type | Distance |
|---|---|---|---|

Biddulph ST8 7BT















































