Dartmouth Street Burslem, Stoke-On-Trent Offers Over £75,000
Please enter your starting address in the form input below.
Please refresh the page if trying an alernate address.
- * CHAIN FREE PROPERTY *
* A FORECOURTED MATURE MID TOWN HOUSE SITUATED ON THE POPULAR BURSLEM PARK ESTATE & CLOSE TO LOCAL SCHOOLS & SHOPS ETC
* THREE BEDROOMS - BEDROOM TWO HAS BEEN SPLIT TO MAKE THREE BEDROOMS
* TWO RECPETION ROOMS
* U.P.V.C. DOUBLE GLAZING & GAS C.H. SYSTEM
* FITTED KITCHEN
* GROUND FLOOR BATHROOM
* NO CHAIN *
* INTERNAL VIEWING HIGHLY RECOMMENDED *
* IDEAL PROPERTY FOR FIRST TIME BUYERS OR BUY TO LET INVESTORS *
* THIS PROPERTY WOULD ACHIEVE £450.00 P.C.M. - £475.00 P.C.M. *
* OFFERS OVER £75,000
ENTRANCE HALL
Entrance door to front.
FRONT RECEPTION ROOM
15' 9'' x 11' 2'' (4.810m x 3.411m)
UPVC double glazed bay window to front, two boxed meter cupboards, radiator, fitted fire with feature fireplace surround.
REAR RECEPTION ROOM
11' 2'' x 12' 1'' (3.402m x 3.684m)
UPVC double glazed window to rear, door into under stairs storage space, radiator, fitted fire and fireplace surround and hearth beneath.
KITCHEN
12' 1'' x 6' 0'' (3.680m x 1.823m)
UPVC double glazed window to side, vynil flooring, double panelled radiator, inset stainless steel sink unit with cupboard beneath, further range of base and wall cupboards, partly tiled walls, built-in cooker with four ring hob and extractor fan above.
REAR HALLWAY
Vynil flooring, door to side, door into storage area with wall mounted boiler, door into :-
BATHROOM
UPVC double glazed window to side, vynil flooring, panelled bath, pedestal wash hand basin, low level w.c., wall mounted heated towel rail fitted.
BEDROOM ONE
11' 2'' x 11' 2'' (3.391m x 3.411m)
UPVC double glazed window to front, double panelled radiator, door into walk-in storage area.
BEDROOM TWO
11' 10'' x 6' 3'' (3.600m x 1.893m)
UPVC double glazed window to rear, double panelled radiator.
BEDROOM THREE
9' 2'' x 4' 9'' (2.805m x 1.452m)
UPVC double glazed window to rear, double panelled radiator.
FRONT FORECOURT
With walling to front and both sides.
REAR YARD
Walling to both sides and rear, gate to rear
EPC - 'D'
DRAFT DETAILS AWAITING VENDORS APPROVAL
| Name | Location | Type | Distance |
|---|---|---|---|
Stoke-On-Trent ST6 1HB





.jpg)
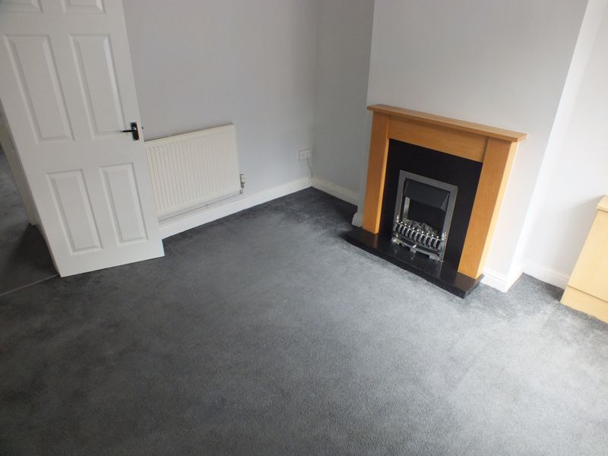
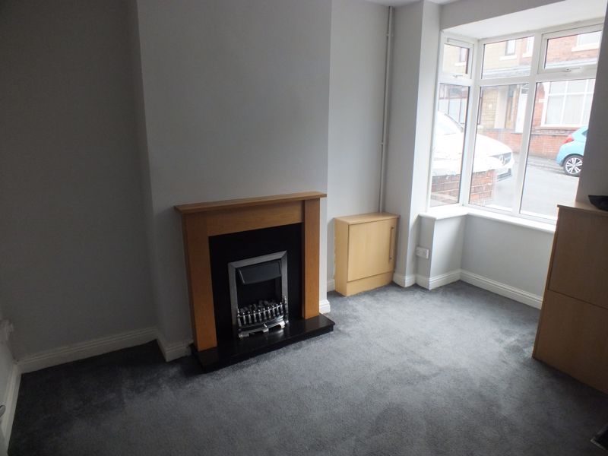
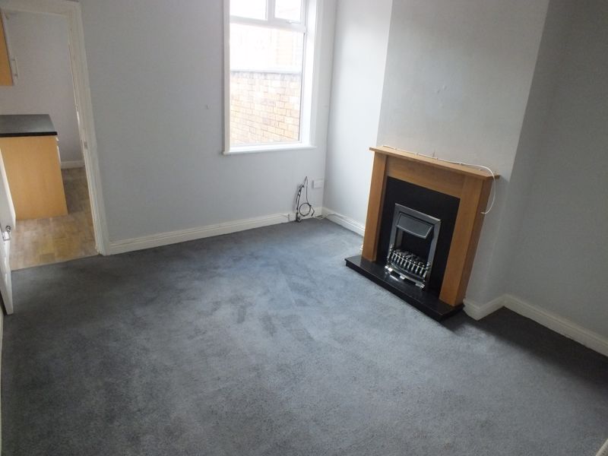
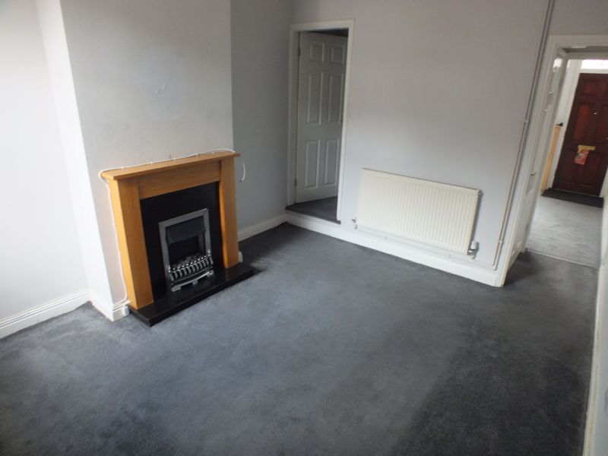
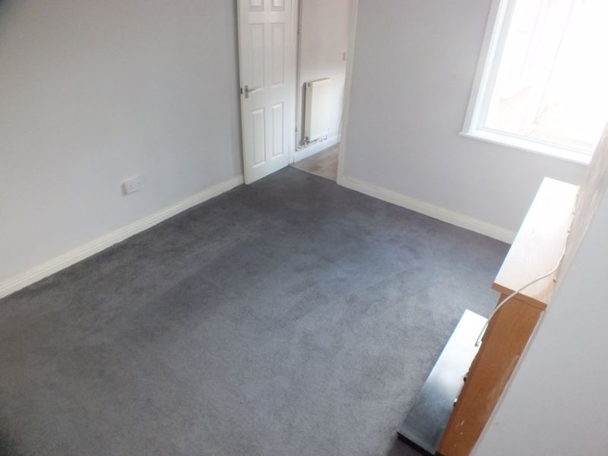
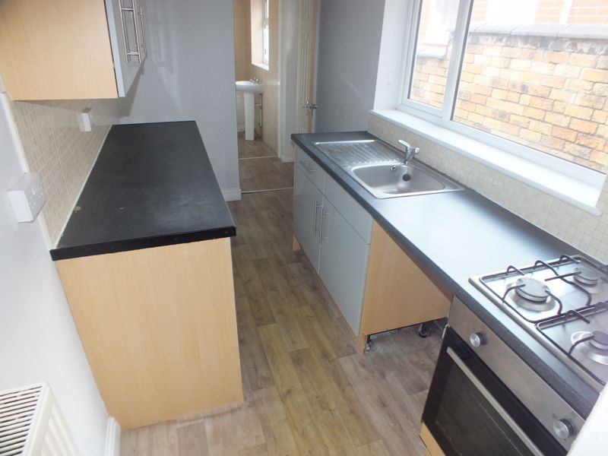
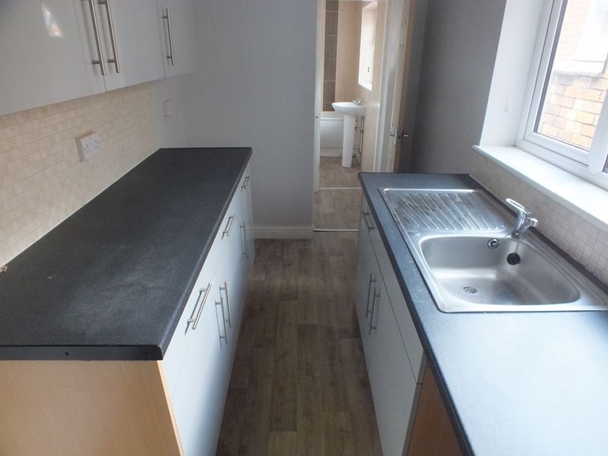
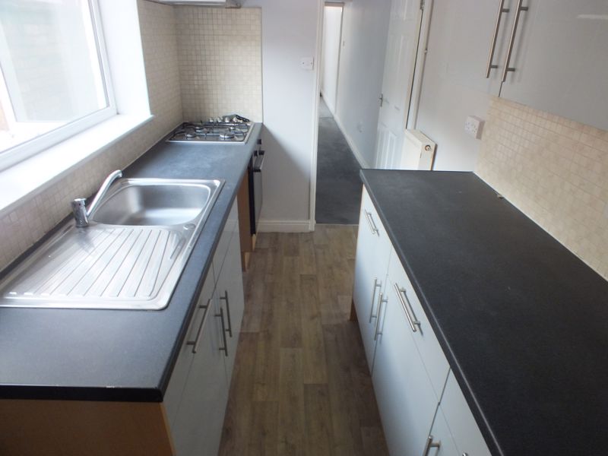
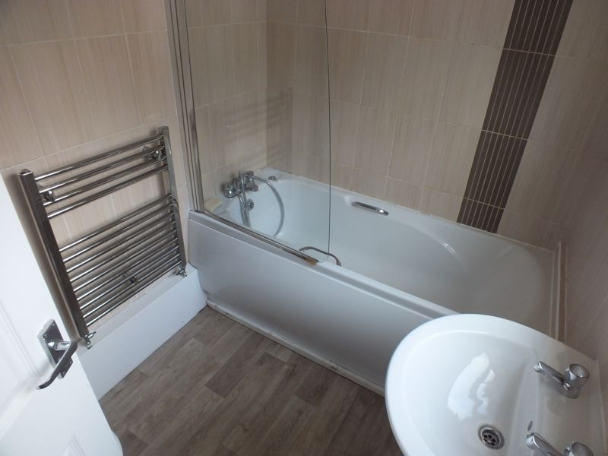
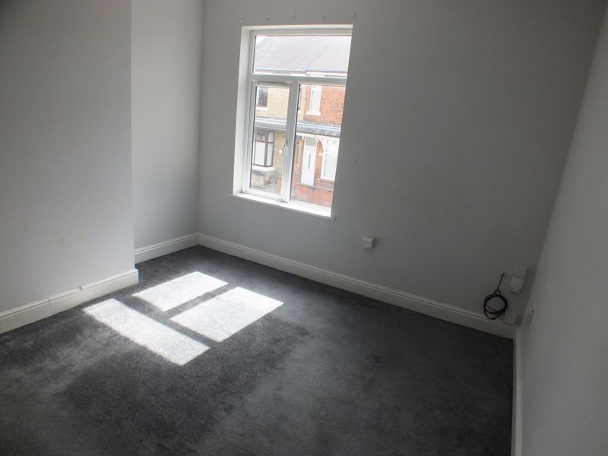
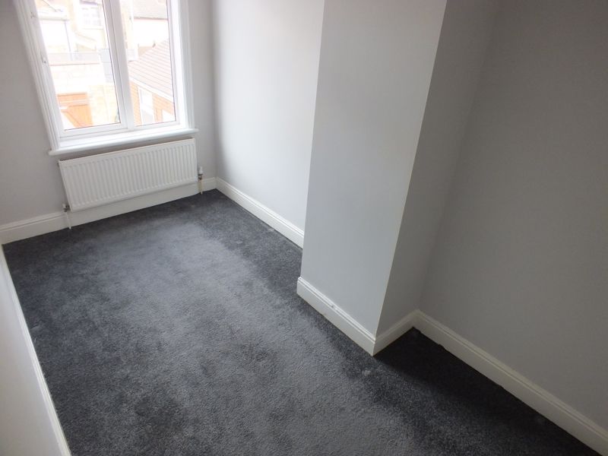
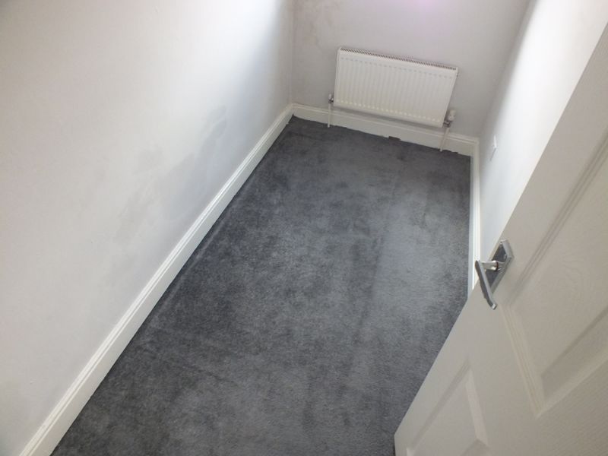
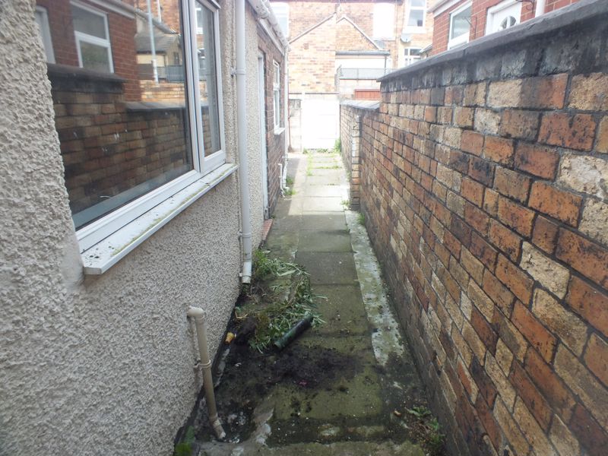
.jpg)


















