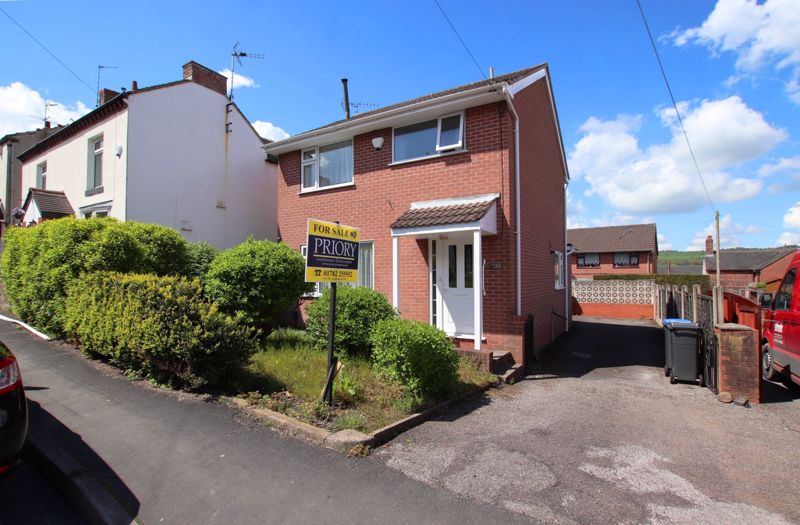John Street, Biddulph £139,950
Please enter your starting address in the form input below.
Please refresh the page if trying an alernate address.
2/3 Bedrooms. Detached Family Home With No Upward Chain & Within Easy Walking Distance To Local Schools & Shopping Facilities. The Property Was Originally Designed & Constructed As A 3 Bedroom Family Home - Could Easily Be Converted Back To A 3 Bedroom. Accommodation Comprises Of: Entrance Hall With Stairs To The First Floor. Spacious Living Room. Large Extended L-Shaped Dining Kitchen. First Floor Landing With Turn Flight Stairs To The Ground Floor. First Floor Family Bathroom. Modern uPVC Double Glazing & Gas Central Heating System. Ample Off Road Parking. Garden To Rear Enjoys The Mid Day To Later Evening Sun & Is In Need Of Landscaping. Selective Modernisation Required Throughout. Viewing Highly Recommended.
ENTRANCE HALL
Turn flight stairs allowing access to the first floor landing. Panel radiator. Recess (ideal for cloaks). Under stairs store cupboard. Ceiling light point. Modern double glazed composite door to the front elevation with uPVC double glazed side panel window. Part glazed door allowing access to the lounge.
LOUNGE
14' 6'' x 12' 8'' (4.42m x 3.86m)
Brick built chimney fire surround with tiled hearth. Panel radiator. Low level power points. Wall light points. uPVC double glazed window to the front. Part glazed door allowing access to the extended dining kitchen, to the rear.
EXTENDED DINING KITCHEN
19' 6'' x 15' 2'', narrowing to 7'4" approximately (5.94m x 4.62m)
Range of fitted eye and base level units with work surfaces above. Tiled splash backs. Stainless steel sink unit with drainer and mixer tap. (Belling) slide-in electric cooker. Circulator fan/light above. (Zanussi) washing machine. (Ariston) free standing fridge freezer. uPVC double glazed window allowing views to the rear garden. Double glazed composite door allowing access out to the rear. Archway leading into the dining area (off the kitchen). Dining area has further panel radiator. Ceiling light point. Low level power point. Wall mounted (Worcester) gas central heating boiler. uPVC double glazed window to the side.
Dining Area (Off The Kitchen)
Dining area has further panel radiator. Ceiling light point. Low level power point. Wall mounted (Worcester) gas central heating boiler. uPVC double glazed window to the side.
FIRST FLOOR - LANDING
Turn flight stairs allowing access to the ground floor. Loft access point. Low level power point. Doors to principal rooms. Door allowing access to bedroom one (which was formally bedrooms one and three).
BEDROOM ONE
19' 4'' x 10' 2'' Overall measurement (5.89m x 3.10m)
(BEDROOM ONE ORIGINALLY WOULD HAVE MEASURED 10' x 10') Built in wardrobes. Built in dressing table and side drawers. Panel radiator. Wall light points. Two uPVC double glazed windows to the rear (could easily be converted back into bedrooms one and three). (POTENTIAL BEDROOM 3) 10' x 9'2" as this room has now been knocked into one to form one large Bedroom 1
BEDROOM TWO
10' 2'' x 9' 0'' (3.10m x 2.74m)
Panel radiator. Built in wardrobes with double opening door. Fitted dressing table with drawer set. Ceiling light. uPVC double glazed window to the front elevation.
FAMILY BATHROOM
10' 0'' x 5' 5'' at its narrowest point (3.05m x 1.65m)
Three piece suite comprising of a low level w.c. Pedestal wash hand basin with hot and cold taps. Panel bath with hot and cold tap and shower attachment. Tiled walls. Former cylinder cupboard with slatted shelves. uPVC double glazed window to the front elevation.
EXTERNALLY
The property is approached via a tarmacadam driveway with dropped kerb. Driveway continues down the side to the rear, allowing off road parking for 2/3 vehicles easily. Gated access to the side. Canopied entrance to the front allowing access and lawned garden with mature shrubs. Pedestrian access can be gained from either side of the property to the rear.
REAR ELEVATION
Flagged patio garden over two levels. Mature tree. Enjoys the majority of the mid-day to later evening sun. In need of landscaping.
DIRECTIONS
From our High Street offices proceed South along the (A527) High Street, turning left onto Well Street. Turn right onto John Street to where the property can be clearly identified by our Priory Property Services board on the right hand side.
VIEWING
Is strictly by appointment via the selling agent.
NO UPWARD CHAIN!
Click to enlarge
| Name | Location | Type | Distance |
|---|---|---|---|

Biddulph ST8 6HW























































