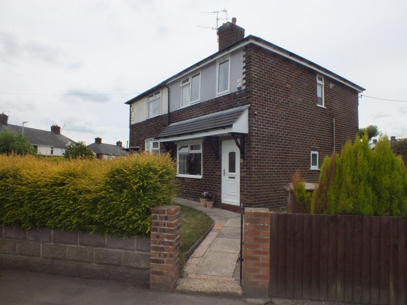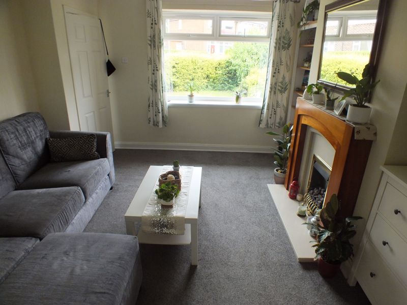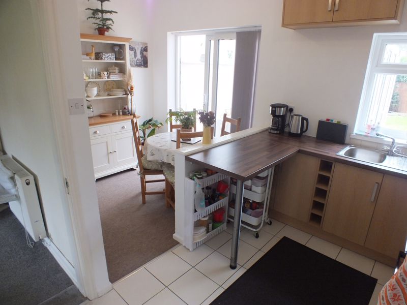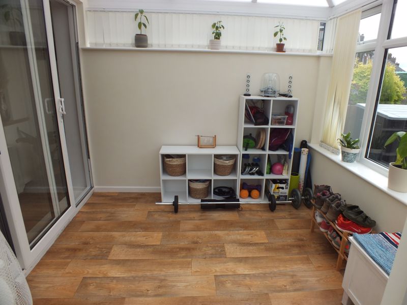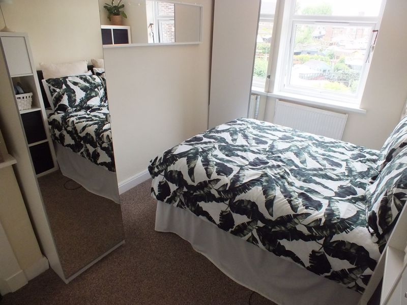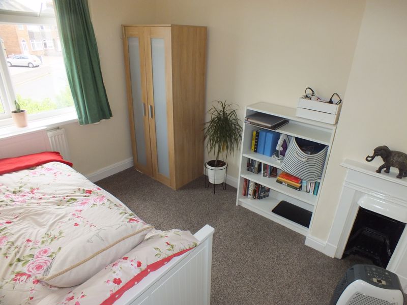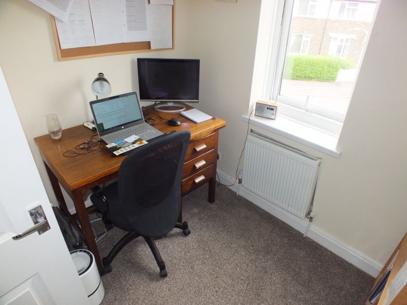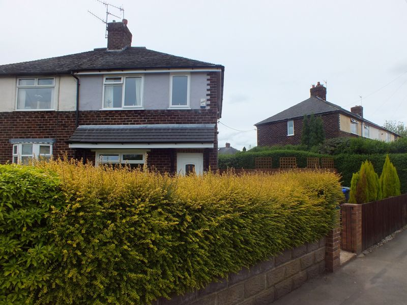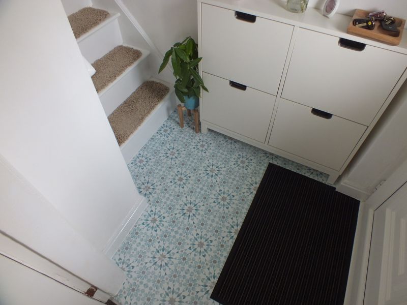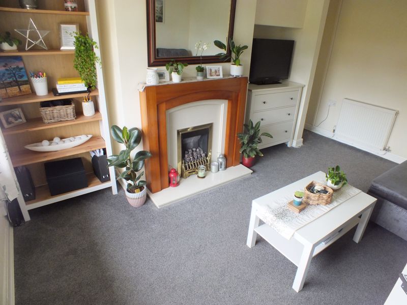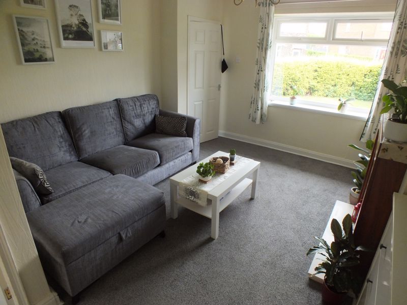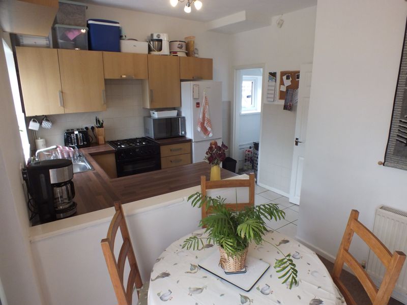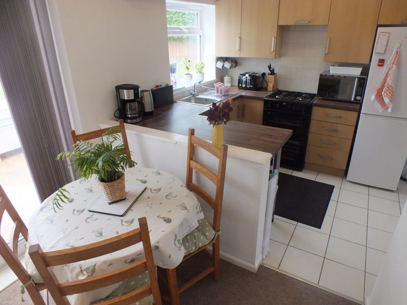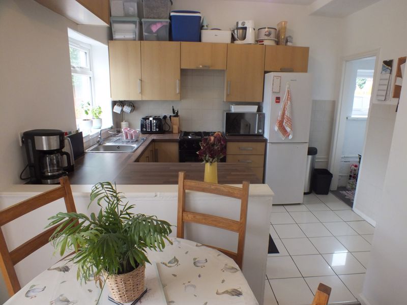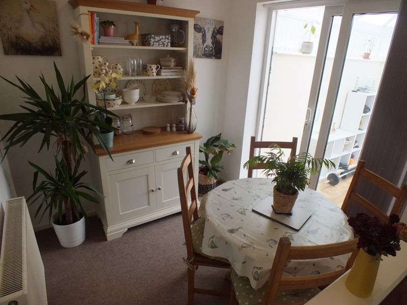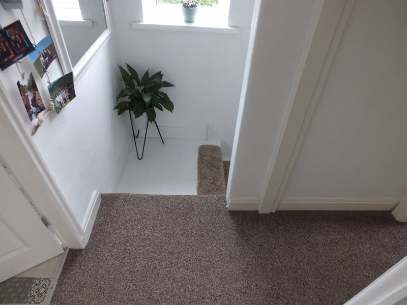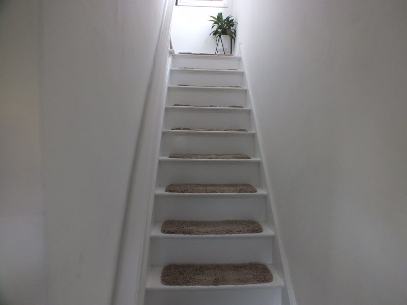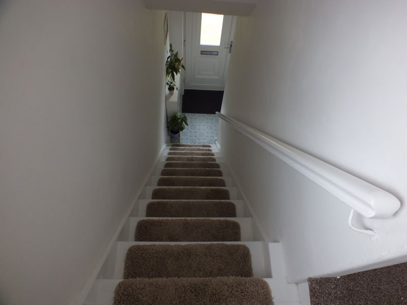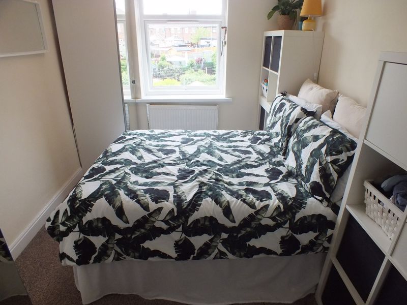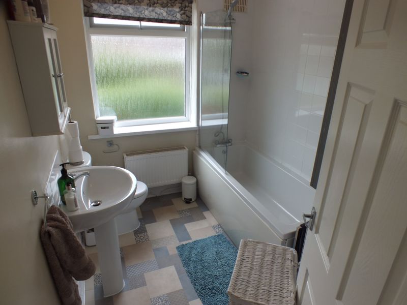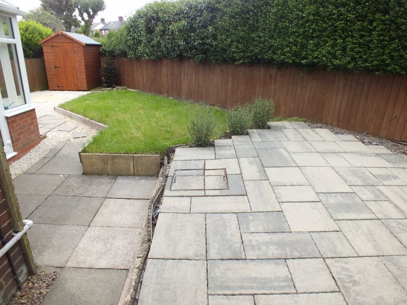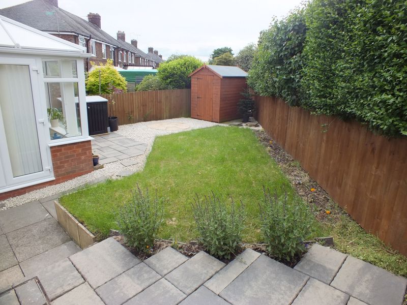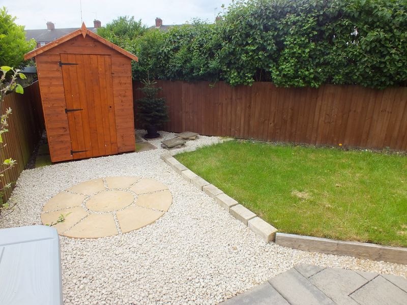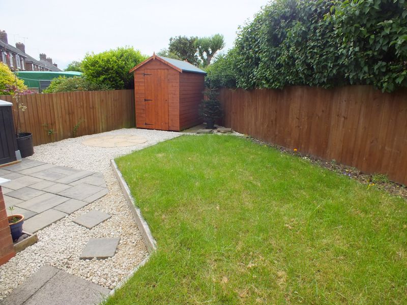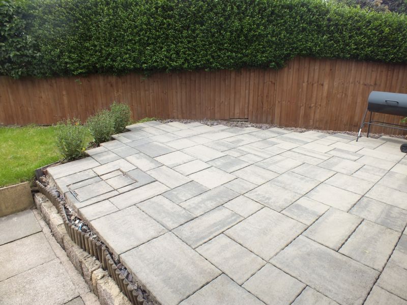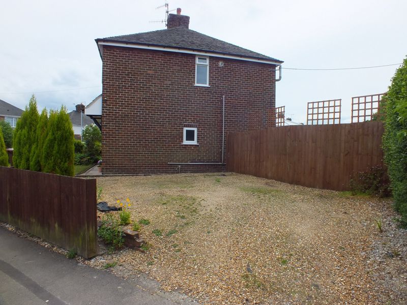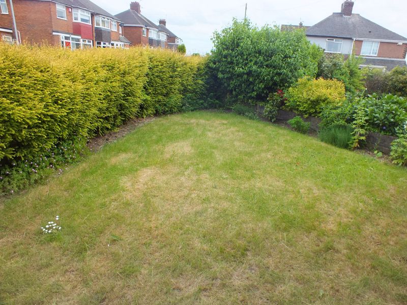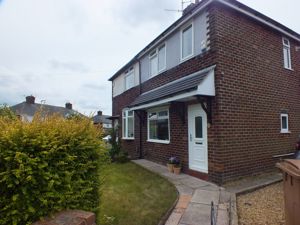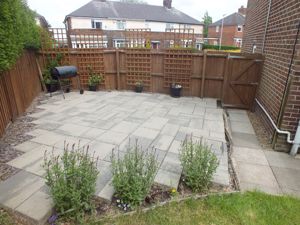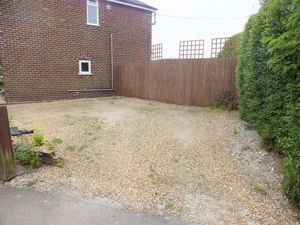Sandy Road Sandyford, Stoke-On-Trent Offers in Excess of £125,000
Please enter your starting address in the form input below.
Please refresh the page if trying an alernate address.
* A MATURE SEMI DETACHED PROPERTY SITUATED ON A PLEASANT CORNER PLOT AND CLOSE TO LOCAL SCHOOLS & GREAT COMMUTER LINKS
* THREE BEDROOMS
* U.P.V.C. DOUBLE GLAZING & GAS C.H. SYSTEM
* MODERN FITTED KITCHEN WITH DINING AREA OFF
* CONSERVATORY
* GOOD SIZED FIRST FLOOR BATHROOM
* GOOD SIZED REAR GARDEN
* OFF ROAD PARKING FOR THREE VEHICLES
* INTERNAL VIEWING HIGHLY RECOMMENDED *
* IDEAL PROPERTY FOR FIRST TIME BUYERS & YOUNG FAMILIES ALIKE *
* NO CHAIN *
* OFFERS IN EXCESS OF £125,000 *
ENTRANCE HALL
UPVC double glazed entrance door to front, tiled flooring, stairs off to first floor, door off to :-
LOUNGE
15' 7'' x 12' 4'' (4.755m x 3.77m)
UPVC double glazed window to front, fitted fire with marble hearth beneath, feature fireplace surround, t.v. and telephone points, double panelled radiator.
KITCHEN/DINER
16' 0'' x 10' 9'' max (4.87m x 3.27m)
KITCHEN AREA - UPVC double glazed window to rear, tiled flooring, stainless steel sink unit with cupboard beneath, further range of modern base and wall units, space for cooker, space for tall fridge freezer, partly tiled walls, boxed in meter cupboard, space for washing machine DINING AREA - UPVC double glazed french doors to rear, double panelled radiator
CONSERVATORY
9' 3'' x 9' 2'' (2.807m x 2.803m)
UPVC double glazed panels all round, double glazed French doors to side, double panelled radiator, laminate effect flooring.
FIRST FLOOR LANDING
UPVC double glazed window to side, loft hatch
BEDROOM ONE
12' 8'' x 8' 8'' (3.871m x 2.644m)
UPVC double glazed window to rear, double panelled radiator.
BEDROOM TWO
10' 8'' x 8' 0'' (3.258m x 2.432m)
UPVC double glazed window to front, double panelled radiator, loft access with fixed loft ladders and mainly boarded loft area.
BEDROOM THREE
7' 6'' x 7' 4'' (2.294m x 2.232m)
UPVC double glazed window to front, double panelled radiator.
BATHROOM
UPVC double glazed window to rear, double panelled radiator, panelled bath with fitted shower screen, pedestal wash hand basin, low level w.c., door to cupboard housing gas wall mounted boiler with storage beneath.
FRONT GARDEN
Lawned garden plot with conifer hedging and fencing, outside water tap.
SIDE OF PROPERTY
offering generous off road parking for approximately three cars
REAR GARDEN
Fencing to both sides providing fencing also to the front elevation. flagged area and stone chipped for ease of maintenance, further elevated plot with fencing and gate
EPC - 'D'
| Name | Location | Type | Distance |
|---|---|---|---|
Stoke-On-Trent ST6 5LL





