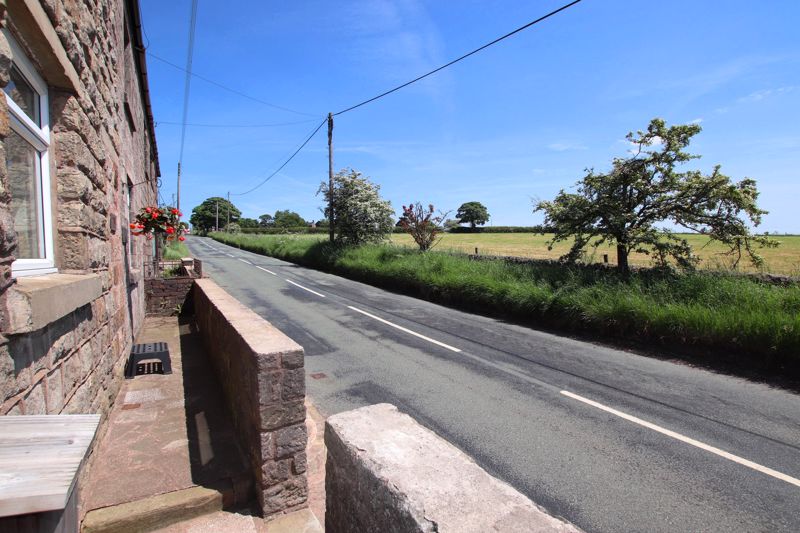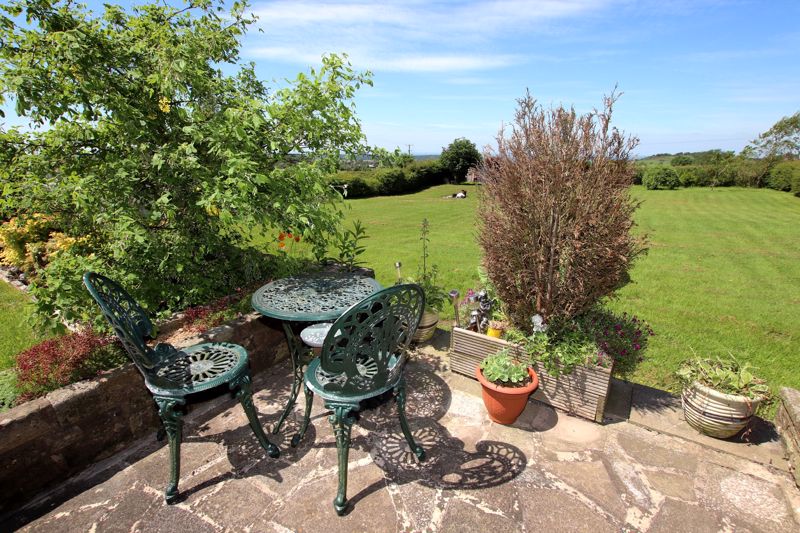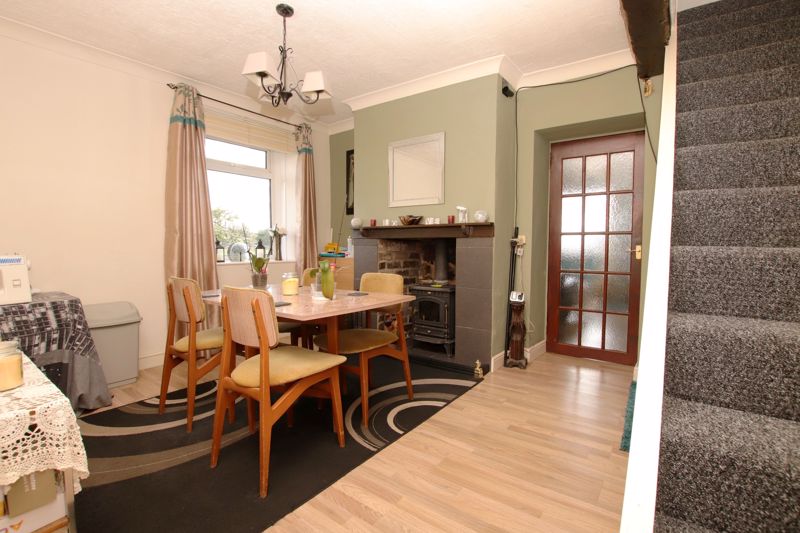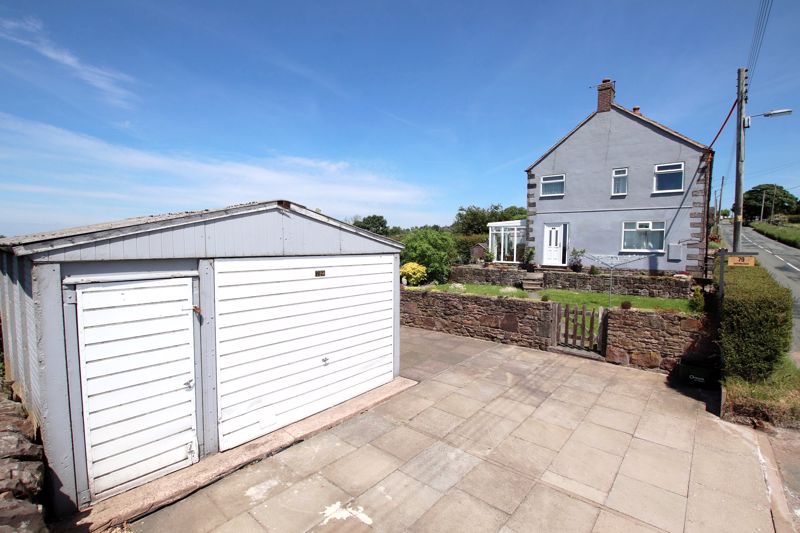Rudyard Road, Biddulph Moor £350,000
Please enter your starting address in the form input below.
Please refresh the page if trying an alernate address.
3 Bedrooms. Rare Opportunity To Purchase This Beautiful Semi Detached Stone Cottage With Very Large Garden To The Rear & Boasting The Most Stunning Views Over Open Countryside & The Cheshire Plain. Accommodation Comprising – Generous L-Shaped Living Room With Log Burner & Double Opening Doors Leading To The Conservatory. uPVC Double Glazed Conservatory To The Rear With Enviable Views Over The Garden & Open Countryside Beyond. Dining Room With Log Burner & Stairs Leading To The First Floor. Fitted Kitchen To The Rear Elevation With Double Opening French Doors Allowing Access On To The Patio. First Floor Landing. 3 Double Bedrooms & First Floor Family Bathroom. Oil Central Heating & uPVC Double Glazing. Ample Off Road Parking/Hard Standing. Larger Than Average Detached Garage. Landscaped Cottage Garden To The Side Elevation With Mature Hedge & Shrub Borders. Pretty Patios Surrounding The Property Which Are An Excellent Place To Advantage Of The Breath-taking Views & Garden Beyond. Extraordinarily Large Lawned Garden With Mature Trees & Hedgerows To The Rear. Popular Rural Location Also Benefiting From Views Over Farmland To The Front Elevation. Viewing Is Highly Recommended To Fully Appreciate Everything This Family Home Has To Offer Now & Further Potential To Improve Or Extend The Property (subject to planning permission).
L SHAPED LIVING ROOM/DINING ROOM
22' 2'' x 14' 8'', narrowing to 11'4" (6.75m x 4.47m)
Quality timber effect laminate flooring. Two panel radiators. Television point. Multi-Fuel burner with attractive tiled surround and hearth. Timber beams to the ceiling with ceiling light points. Doors allowing access to the cloaks cupboard with light. Part glazed door allowing access to the dining room. Part glazed double opening French doors allowing access into the conservatory. uPVC double glazed windows to the front and side elevations, front allowing open field views, side allowing fantastic open views over towards Mow Cop, the Cheshire Plain and over to Wales on the horizon. uPVC double glazed door to the side.
CONSERVATORY
uPVC double glazed windows to both the side and rear elevations, rear allowing fantastic open panoramic views over open countryside towards Mow Cop, Cheshire Plain and all the way over to Wales on a clear day on the horizon. Quality timber effect laminate floor. Panel radiator.
DINING ROOM
14' 0'' into the stairs x 11' 0'' maximum into the chimney recess(4.26m x 3.35m)
Quality laminate flooring. Panel radiator. Open stairs allowing access to the first floor. Coving to the ceiling with ceiling light point. uPVC double glazed window to the front elevation allowing beautiful views over open countryside. Multi-fuel burner set in attractive chimney breast with tiled hearth. Low level power points.
KITCHEN
15' 5'' in length x 6' 8'' approximately (4.70m x 2.03m)
Range of base units with work surfaces above. Stainless steel sink unit. Plumbing and space for washing machine. Space for fridge under the units. Tiled floor. Ceiling light point. Electrical cooker point. uPVC double glazed French door towards the rear elevation allowing fantastic panoramic views over the Cheshire Plain.
FIRST FLOOR - LANDING
Panel radiator. Loft access point. Doors to principal rooms.
BEDROOM ONE (L SHAPED)
15' 2'' x 14' 6'' maximum, narrowing to 10'4" (4.62m x 4.42m)
Two panel radiators. Low level power points. Ceiling light points. uPVC double glazed window to the front allowing fantastic open field views. Two uPVC double glazed windows allowing panoramic views over towards Mow Cop and the Cheshire Plain on the horizon.
BEDROOM TWO
11' 0'' x 10' 8'' (3.35m x 3.25m)
Panel radiator. Low level power points. Ceiling light point. uPVC double glazed window allowing fantastic views over open countryside to the front.
BEDROOM THREE (L SHAPED)
10' 10'' maximum x 10' 2'' maximum into the recess (3.30m x 3.10m)
Panel radiator. Timber effect laminate flooring. Ceiling light point. uPVC double glazed window allowing fantastic panoramic views over the Biddulph Valley towards the Cheshire Plain.
FAMILY BATHROOM
10' 4'' x 6' 8'' (3.15m x 2.03m)
Three piece suite comprising of a low level w.c. Pedestal wash hand basin with hot and cold taps and fitted mirror above. Panel bath with chrome coloured mixer tap and shower attachment. Quality tiled walls. Panel radiator. Storage cupboard. Inset ceiling lights. uPVC double glazed window to the side allowing fantastic views.
EXTERNALLY
The front of the property is approached via a fore courted crazy paved patio with secure gated access to the large elevated patio at the side.
SIDE ELEVATION
The side has a large elevated crazy paved patio set behind attractive stone walling that enjoys the majority of the all-day to late evening sun and allows fantastic views over open countryside, over towards Mow Cop and over to the Cheshire Plain and on clear days over to the Welsh Mountains. Fantastic views over the large established rear gardens and open countryside to Trough Stones on the horizon. Easy access to the property. Crazy paved patio surrounds the conservatory and the rear of the property. Steps down to a good size mature lawned walled garden surrounded by a mixture of stone walling and established hedgerow to the front, with fantastic panoramic views from all angles. Good selection of mature shrubs to the borders. Easy access to driveway and hard standing.
REAR ELEVATION
Enclosed small flagged patio area with double opening French doors allowing easy access to the kitchen. Reception lighting. Oil storage tank. Brick built tiled roof lean-to at the rear housing the oil central heating boiler. Extensive beautiful large lawned garden surrounded by established hedgerows forming the boundaries and providing uninterrupted views over open countryside across the Cheshire Plain.
DRIVEWAY & HARD STANDING
Driveway and hard standing provides easy off road parking for approximately 2/3 vehicles.
PRE-FABRICATED GARAGE
Large pre-fabricated garage with up-and-over door and single door to the front. Double opening gates allowing easy vehicle access and pedestrian access to the extensive beautiful large lawned garden.
DIRECTIONS
From the main roundabout off ‘Biddulph’ town centre proceed South along the by-pass, towards Knypersley traffic lights. Turn left onto Park Lane and continue up towards 'Biddulph Moor' which becomes New Street. Once in ‘New Street’ turn 2nd right after the ‘Rose and Crown’ Public House onto ‘Rudyard Road’ where the property can be identified by our ‘Priory Property Services’ board.
VIEWING
Is strictly by appointment via the selling agent.
Click to enlarge
| Name | Location | Type | Distance |
|---|---|---|---|
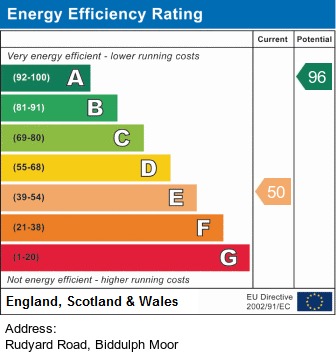
Biddulph Moor ST8 7JW





























