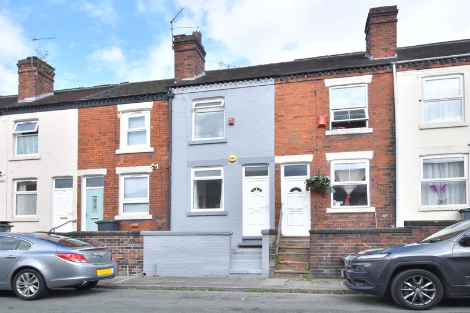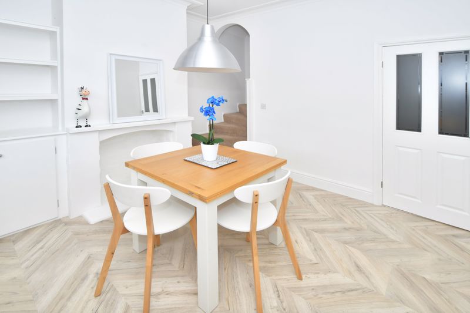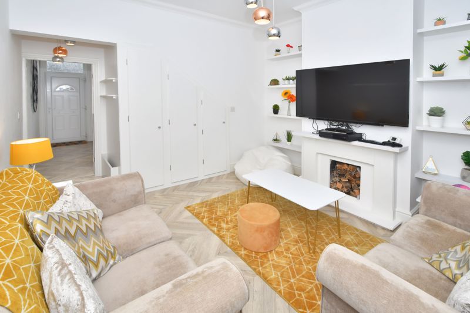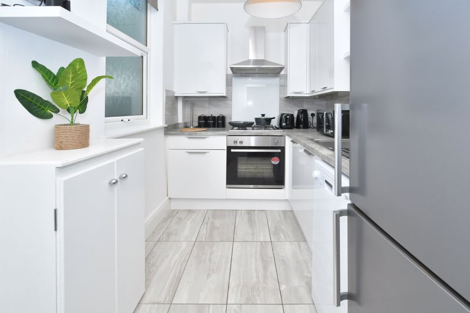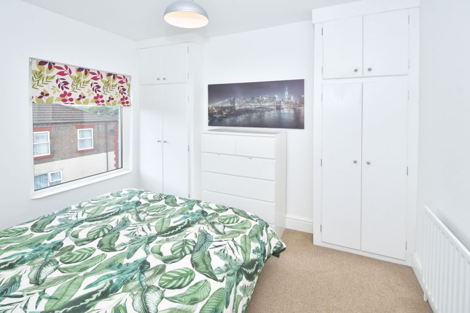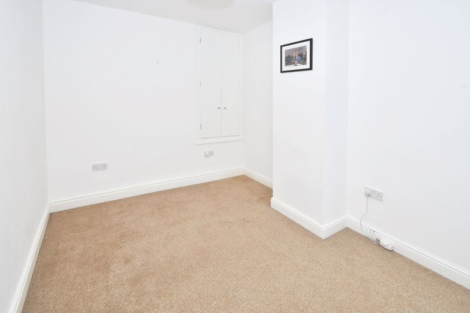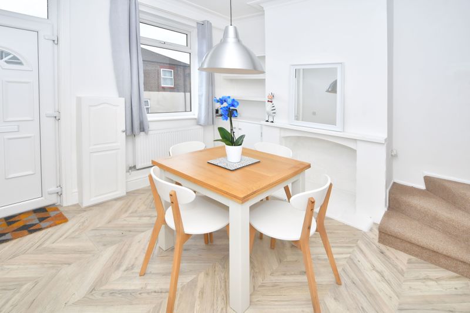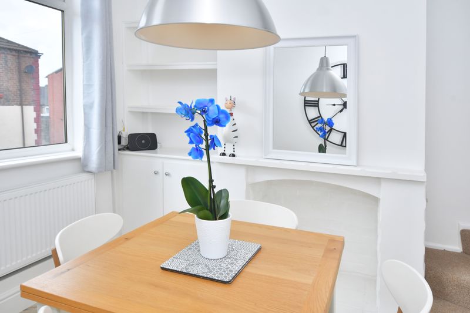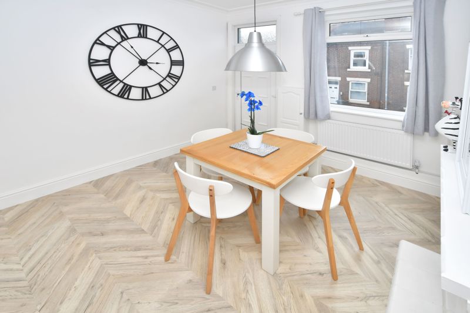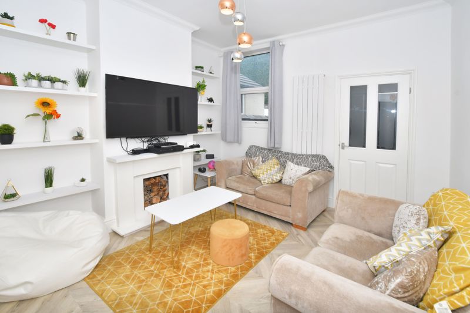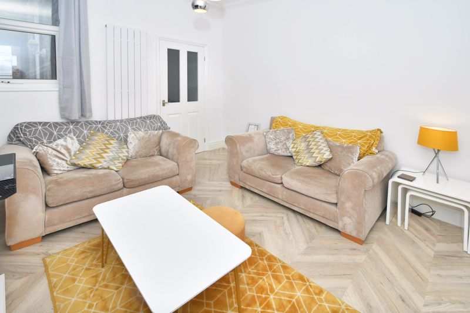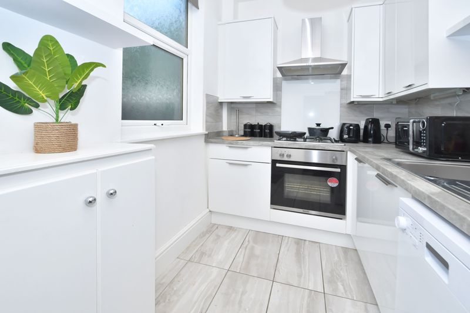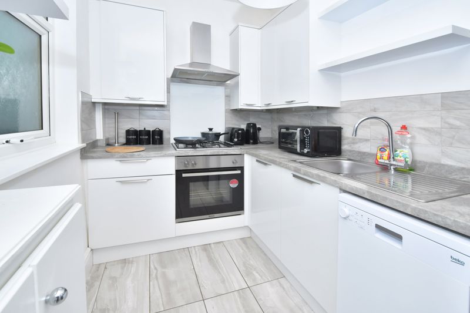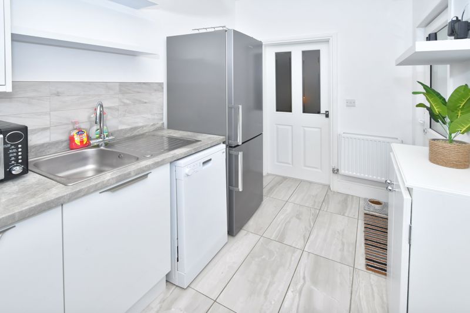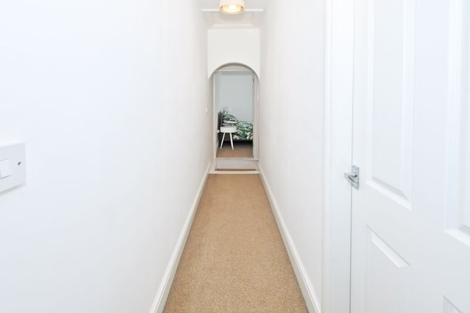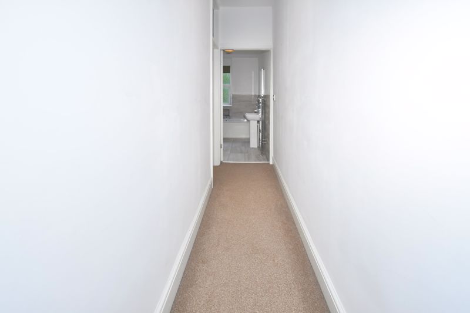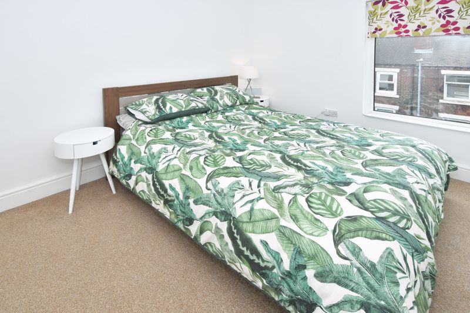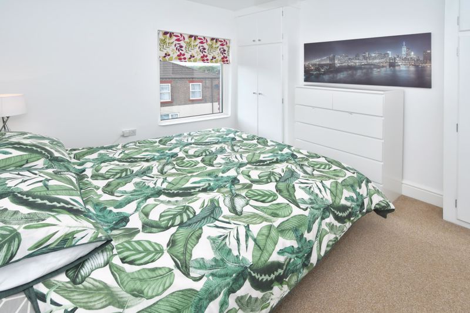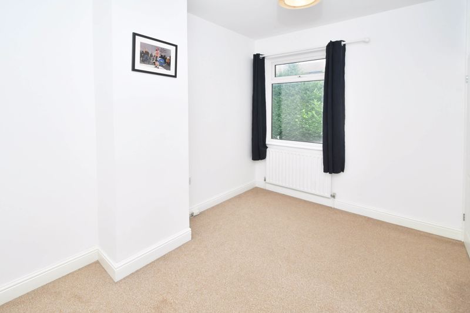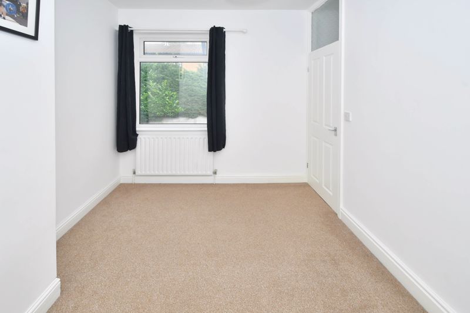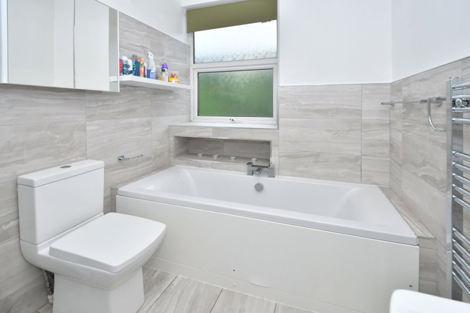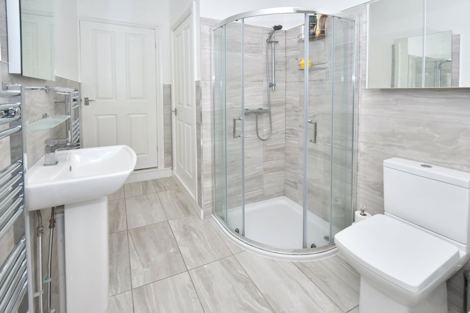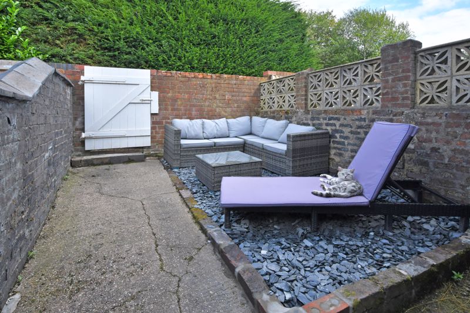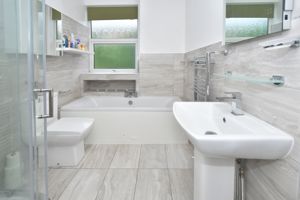Blake Street, Stoke-On-Trent Offers in Excess of £95,000
Please enter your starting address in the form input below.
Please refresh the page if trying an alernate address.
First time buyers and Buy to Let Investors alike are bound to be impressed with this excellently presented TWO BEDROOM mature mid town house, which has been carefully and superbly maintained and represents an opportunity to purchase a property ready to move into! We know that this looks like an ordinary town house from the outside but be prepared to be surprised by the quality, specification and size of this superb property in a very convenient location for a wide choice of schools and a wealth of local shops. Benefiting UPVC double and a gas central heating system the layout in brief comprises of:- Dining Room & Stairs off to First Floor * Impressive Lounge * Well Fitted Kitchen * Stairs to First Floor * Bedroom One * First Floor Landing * Bedroom Two * Luxury '4' Piece Bathroom Suite * Externally Front Forecourt * Rear Courtyard offering a low maintenance attractive patio area * An early appointment to view is highly recommended to appreciate the meticulous attention to detail throughout this stylish property
DINING ROOM
11' 0'' x 10' 4'' (3.35m x 3.15m)
UPVC double glazed entrance door to front, UPVC double glazed window to front, panelled radiator, built in shelving to one side of chimney breast with storage cupboard beneath, laminate flooring, stairs off to first floor
LOUNGE
11' 1'' x 10' 11'' (3.38m x 3.32m)
UPVC double glazed window to rear, designer style vertical feature radiator, laminate flooring, built in feature shelving to either side of chimney breast, built in concealed range of built in storage cupboards, opening to recessed area with built in shelving etc. fireplace surround
KITCHEN
11' 1'' x 6' 0'' (3.38m x 1.83m)
UPVC double glazed window to side, UPVC double glazed entrance door to side, inset stainless steel sink with cupboards beneath, further range of base and wall units, built in '4' ring stainless steel gas hob with oven and grill beneath, stainless steel chimney style extractor hood above, partly tiled walls, tiled flooring, space for tall fridge freezer, plumbing for dishwasher, panelled radiator, built in feature shelving
BEDROOM ONE
10' 4'' x 9' 8'' (3.15m x 2.94m)
UPVC double glazed window to front, panelled radiator, built in range of fitted wardrobes
FIRST FLOOR LANDING
loft access, doors off to:-
BEDROOM TWO
11' 3'' x 7' 11'' (3.43m x 2.41m)
UPVC double glazed window to rear, panelled radiator, built in double storage cupboard with built in shelving etc.,
LUXURY BATHROOM
UPVC double glazed window to rear, panelled bath, corner raised enclosed shower unit with sliding doors and tiled walls, pedestal wash hand basin, close coupled W. C., wall mounted chrome effect heated towel rails, extractor fan fitted, door off to: Useful Storage Cupboard providing plumbing for the washing machine and space for the tumble dryer and also housing the wall mounted 'Baxi' gas combination boiler
EXTERNALLY FRONT FORECOURT
steps to front, concrete forecourt area, walling to front and side
REAR COURTYARD
pathway, walling to side and rear, gate to rear, inset garden plot stone chipped for ease of maintenance with charcoal stone chippings
EPC RATING - 'E'
DRAFT DETAILS AWAITING VENDORS APPROVAL
Click to enlarge
| Name | Location | Type | Distance |
|---|---|---|---|
Stoke-On-Trent ST6 4BE





