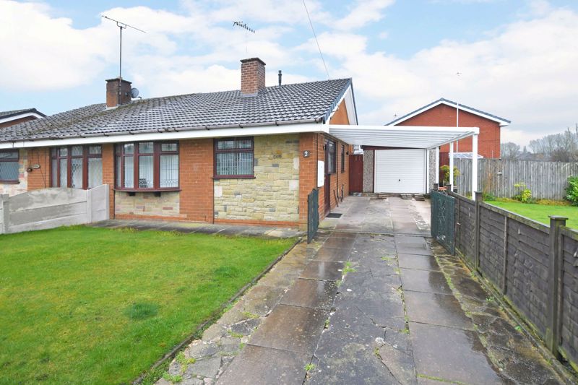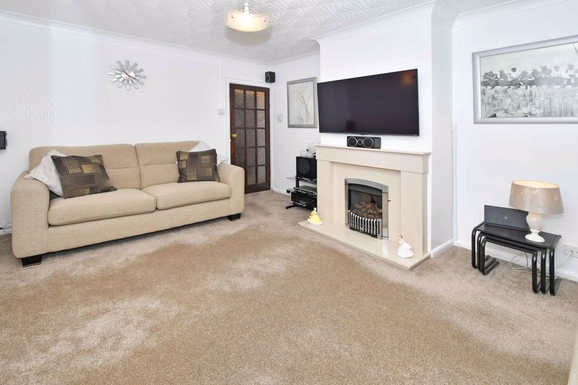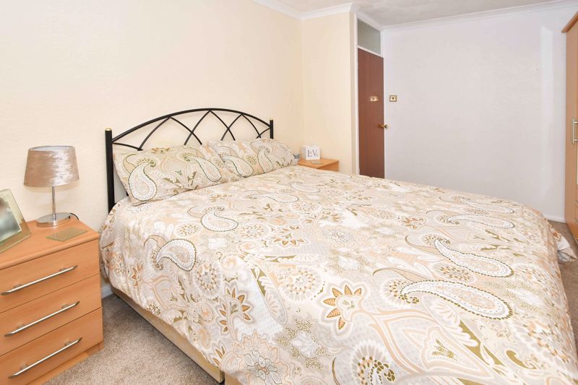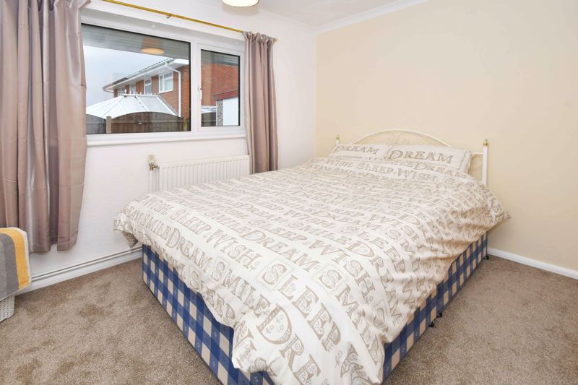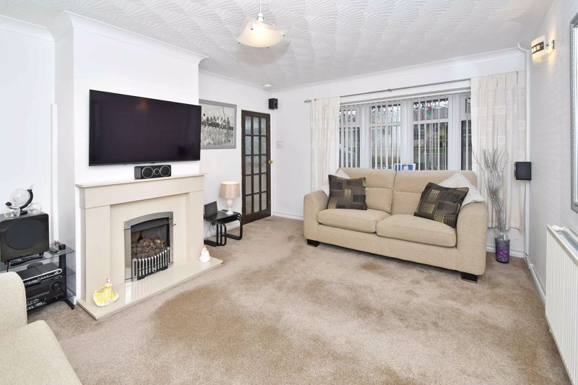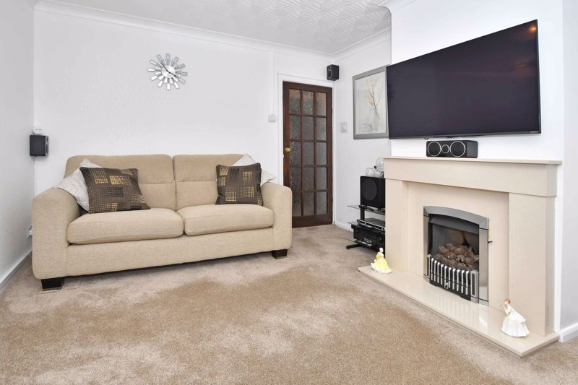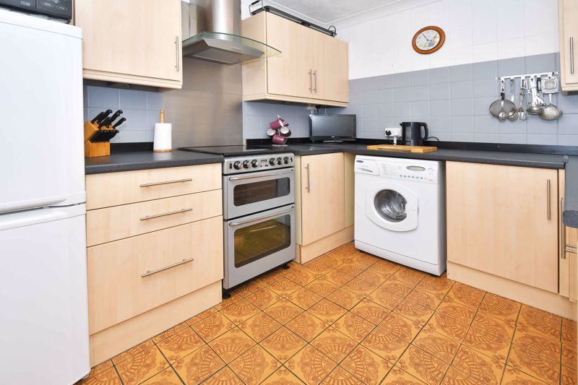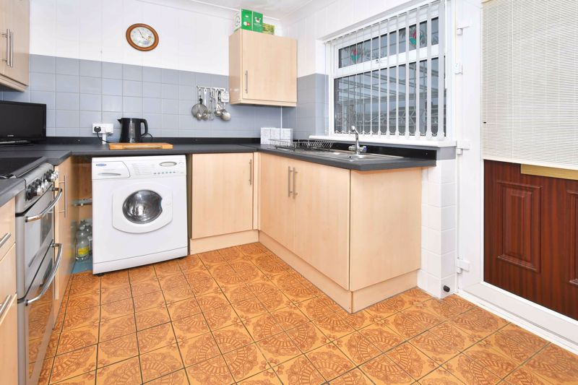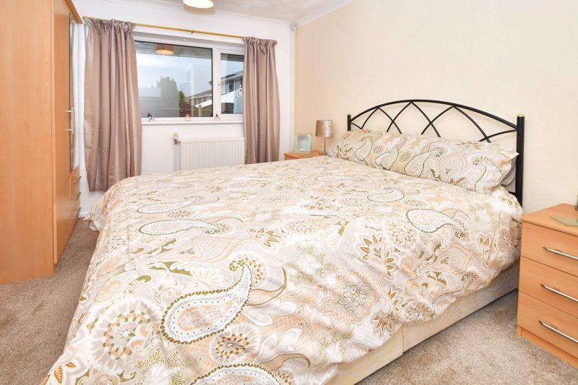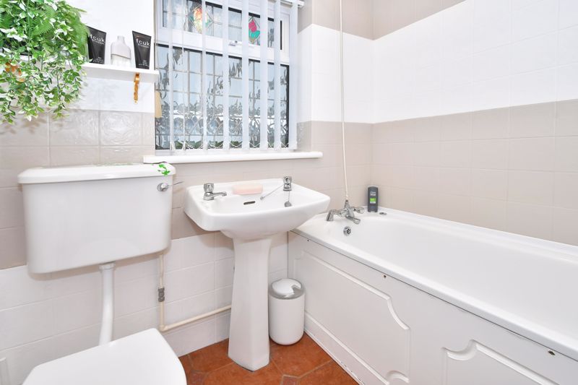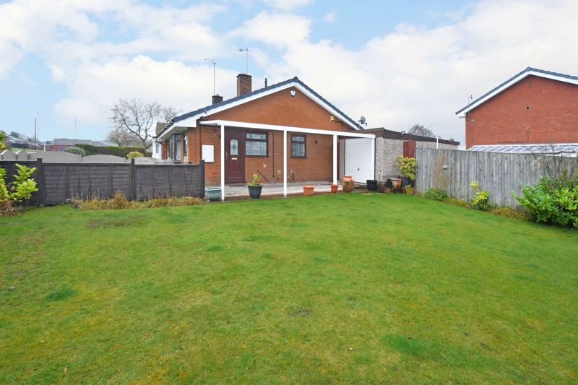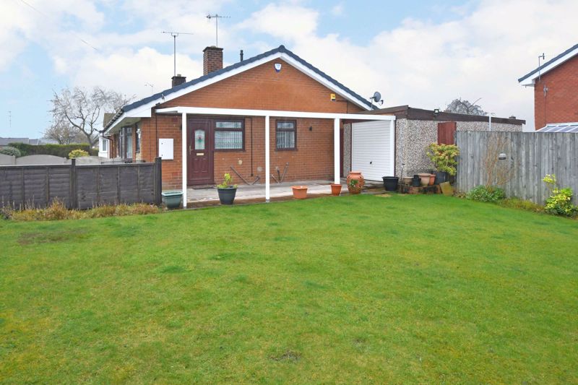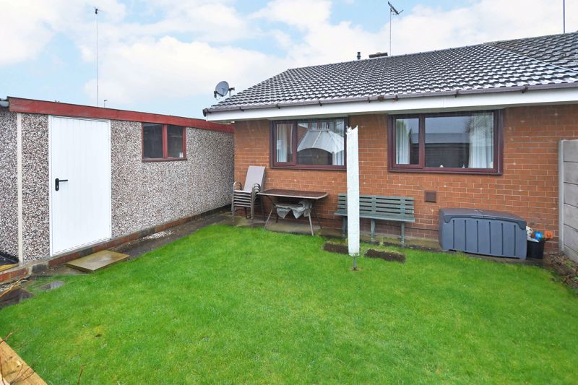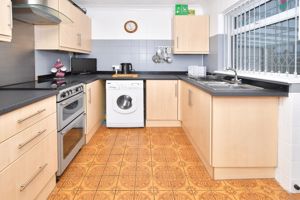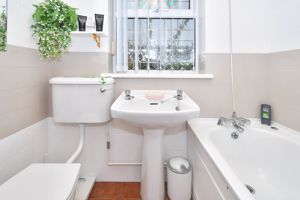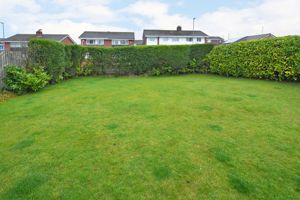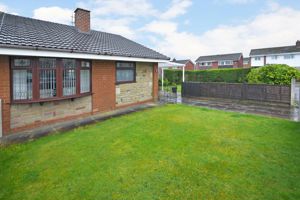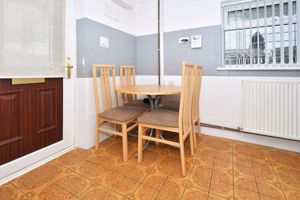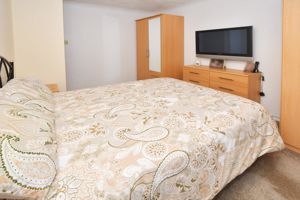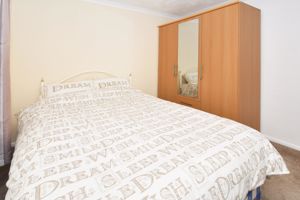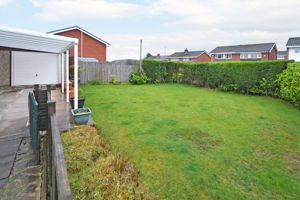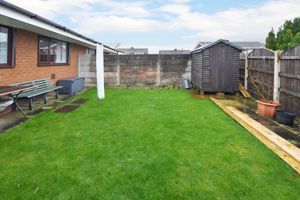Kemnay Avenue Wedgwood Farm Estate, Fegg Hayes, Stoke-On-Trent Offers in the Region Of £175,000
Please enter your starting address in the form input below.
Please refresh the page if trying an alernate address.
Priory Property Services are pleased to offer for sale a well maintained TWO BEDROOM semi detached true bungalow, occupying an enviable imposing corner position, conveniently located close to excellent local amenities. Benefiting UPVC double glazing and a gas central heating system the layout in brief comprises of:- Breakfast Kitchen * Lounge & Feature Fireplace * Inner Hallway * Two Double Bedrooms * Bathroom * Externally Front Garden * Generous Driveway * Covered Carport * Large Enclosed Side Garden * Larger than average Detached Garage * Enclosed Rear Garden * An early appointment to view is highly recommended to appreciate the position and layout of this superb bungalow * Ideally Located close to excellent road and public transport links
KITCHEN
12' 2'' x 7' 10'' (3.71m x 2.39m)
UPVC double glazed windows to front and side, UPVC double glazed entrance door to side, inset one and a half bowl stainless steel sink with mixer tap above and double cupboard beneath, further range of base and wall units, built-in storage drawers, gas cooker point, stainless steel chimney style extractor fan above, plumbing for washing machine, panelled radiator, tiled walls, tiled flooring, space for breakfast table and chairs, coved ceiling.
LOUNGE
15' 6'' x 11' 0'' measured to extremes (4.72m x 3.35m)
UPVC double glazed window to front, double panelled radiator, feature fireplace surround with inset living flame effect gas fire fitted.
INNER HALLWAY
Loft access, door off to storage cupboard with built-in slatted shelving, housing the gas combination boiler.
BEDROOM ONE
13' 4'' x 9' 8'' (4.06m x 2.94m)
UPVC double glazed window to rear, double panelled radiator, coved ceiling.
BEDROOM TWO
10' 0'' x 9' 10'' (3.05m x 2.99m)
UPVC double glazed window to rear, double panelled radiator, coved ceiling
BATHROOM
UPVC double glazed window to side, panelled bath, pedestal wash hand basin, low level W.C., double panelled radiator, tiled walls, tiled flooring.
FRONT GARDEN
Pleasant laid to lawn, fencing to front and side, generous driveway to side, double gates to front, outside water tap.
COVERED CAR PORT
Two wall light points, single wooden gate providing access to rear garden
DETACHED GARAGE
Up and over door to front, light and power, window and exit door to side, providing access to :-
SIDE GARDEN
Large lawned garden plot, partly fenced and partly hedged, inset borders.
REAR GARDEN
Lawned garden plot, space for shed, fencing to side and rear.
EPC - TBC
| Name | Location | Type | Distance |
|---|---|---|---|
Stoke-On-Trent ST6 6UB





