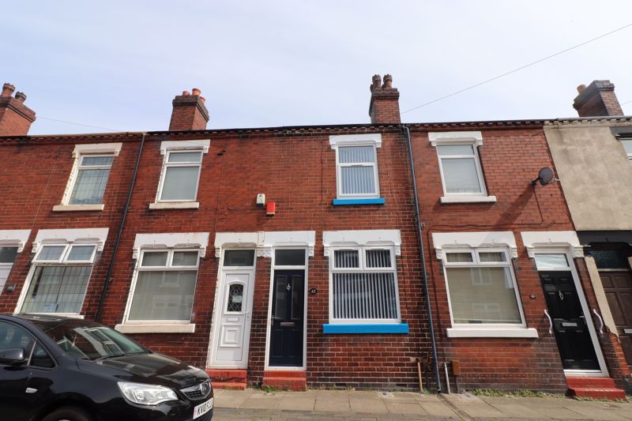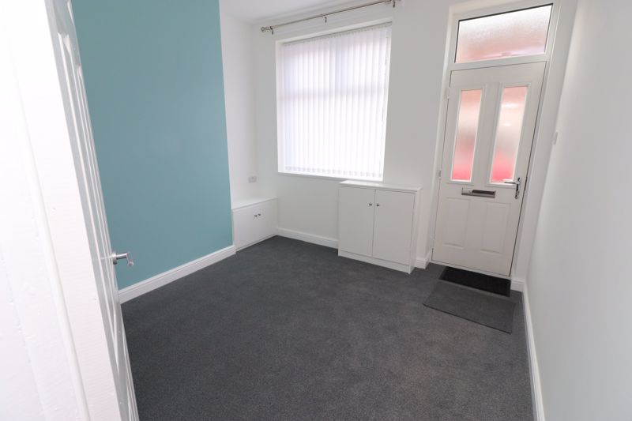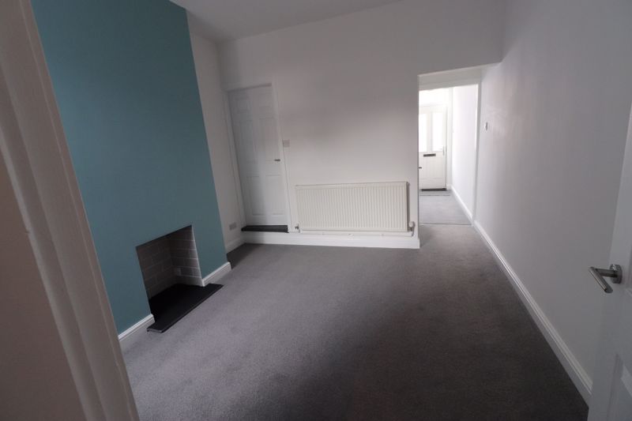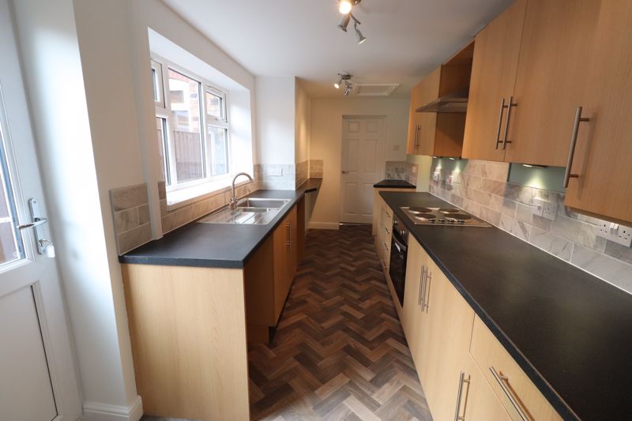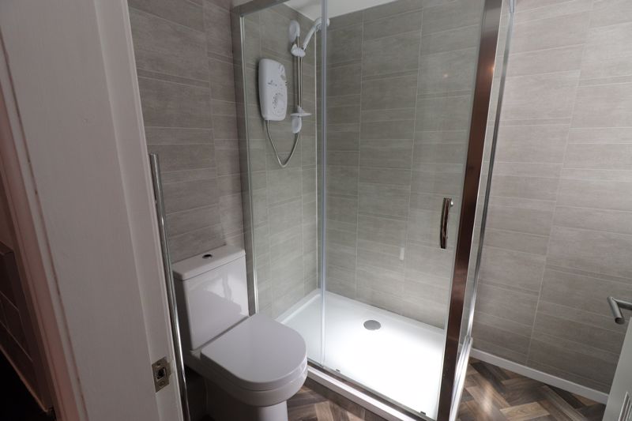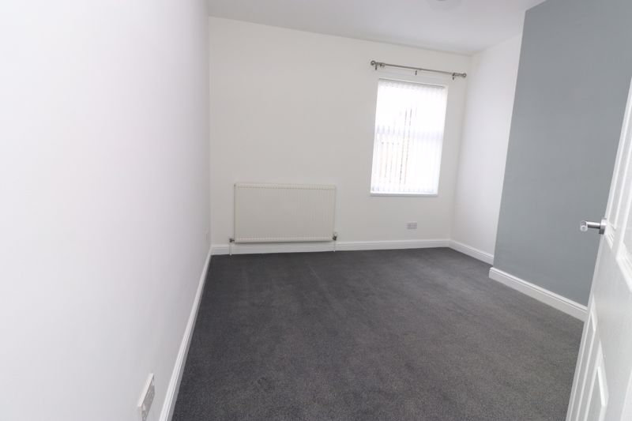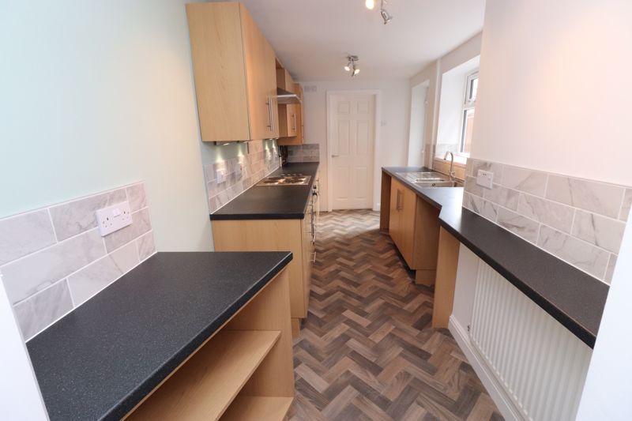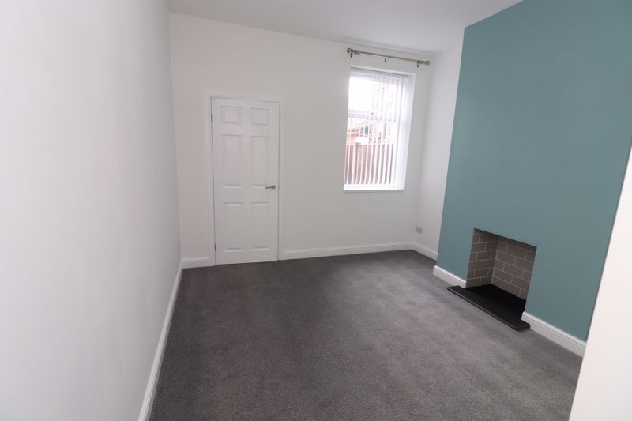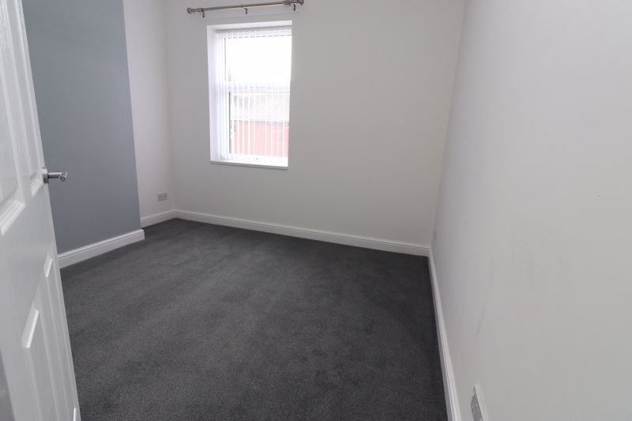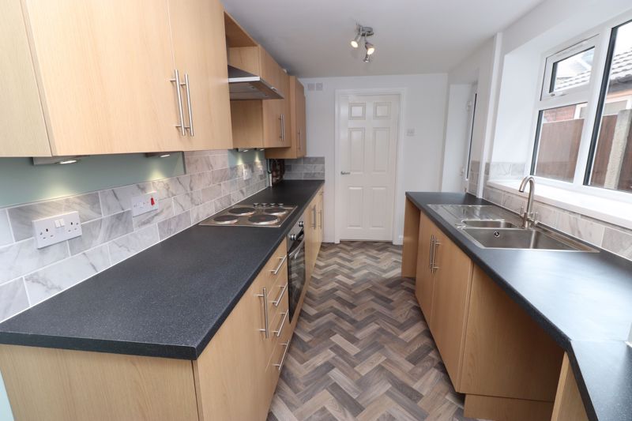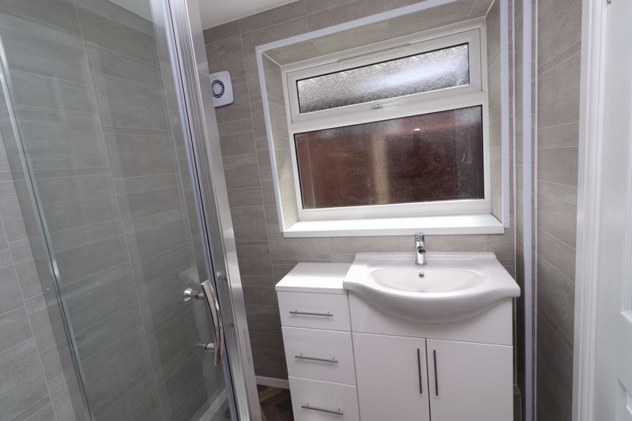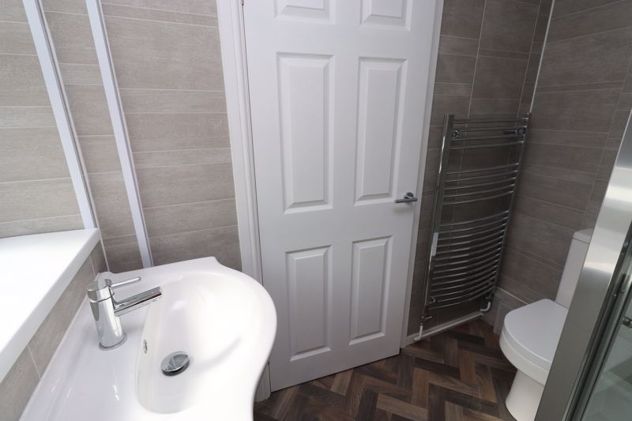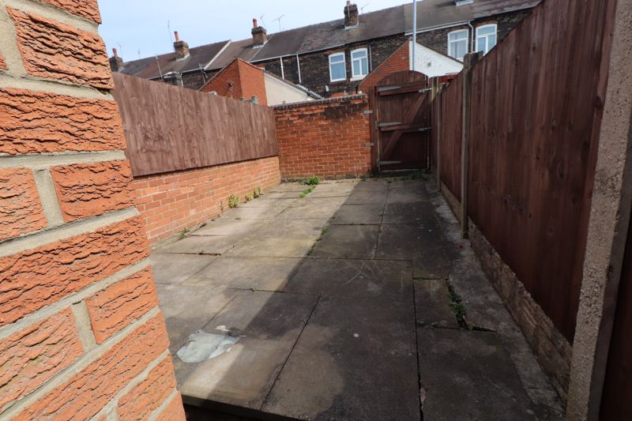Wade Street Burslem, Stoke-On-Trent Offers in Excess of £90,000
Please enter your starting address in the form input below.
Please refresh the page if trying an alernate address.
- Chain Free Property
First time buyers and buy to let investors alike are bound to be impressed with this TWO BEDROOM excellently presented mid terraced style house, which has been carefully and superbly maintained and up dated by the current vendor. The property is offered with UPVC double glazing and is complemented by a gas central heating system. Ideally located close to excellent local amenities the layout in brief comprises of: Sitting Room * Lounge * Well Fitted Larger than average Kitchen * Ground Floor Luxury Shower Room * Stairs to First Floor * Two Double Bedrooms * Externally Flagged Rear Courtyard * Freshly Decorated & New Carpets Throughout * An early appointment to view is highly recommended to appreciate the superb accommodation on offer within * OFFERS IN EXCESS OF £90,000 * NO UPWARD CHAIN
SITTING ROOM
10' 11'' x 10' 2'' (3.32m x 3.10m)
Composite entrance door to front, UPVC double glazed window to front, boxed meter cupboard, panelled radiator.
LOUNGE
11' 3'' x 11' 0'' measured to extremes (3.43m x 3.35m)
UPVC double glazed window to rear, panelled radiator, door off to under stairs storage cupboard.
KITCHEN
16' 2'' x 6' 9'' (4.92m x 2.06m)
UPVC double glazed window to side, UPVC double glazed entrance door to side, inset stainless steel sink with mixer tap above and cupboard beneath, further range of base and walls units, built-in storage drawers, built-in four ring stainless steel electric hob, chimney style extractor hood above, built-in oven and grill beneath, plumbing for washing machine. wall mounted gas combination boiler fitted, presently housed in a wall unit, partly tiled walls, space for tall fridge/freezer.
LUXURY GROUND FLOOR SHOWER ROOM
UPVC double glazed window to side, raised enclosed shower unit, wall mounted electric shower fitted, vanity unit, built-in double cupboard beneath, built=in drawers to side, close coupled W.C., wall mounted chrome effect heated towel rail, panelled walls.
BEDROOM ONE
11' 4'' x 10' 11'' measured to extremes (3.45m x 3.32m)
UPVC double glazed window to rear, panelled radiator, door off to built-in storage cupboard, loft access.
BEDROOM TWO
10' 11'' measured to extremes x 10' 0'' (3.32m x 3.05m)
UPVC double glazed window to front, panelled radiator.
REAR YARD
Flagged pathway, steps to raised flagged yard area, walling, single wooden gate to rear.
EPC -'D'
Click to enlarge
| Name | Location | Type | Distance |
|---|---|---|---|
Stoke-On-Trent ST6 1HN





