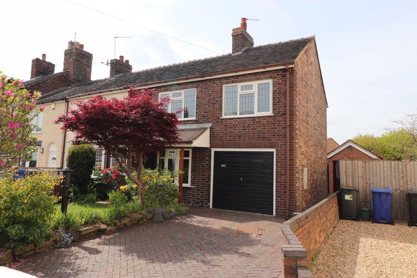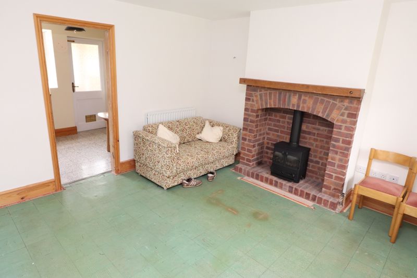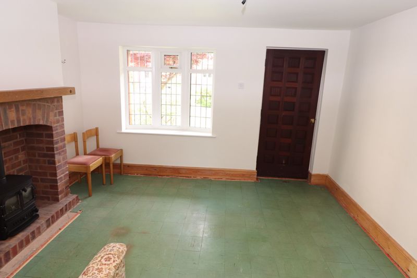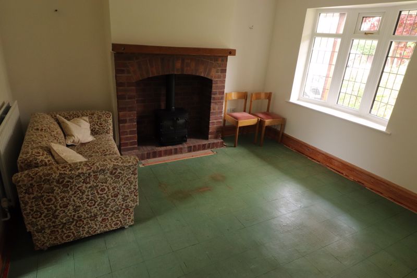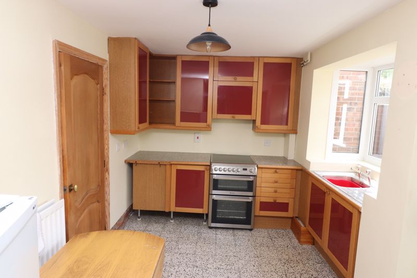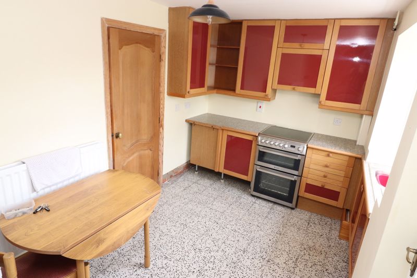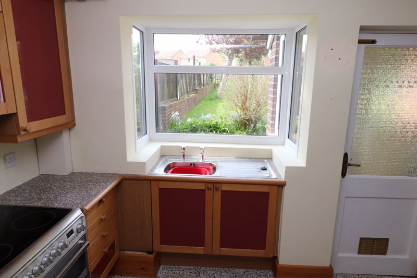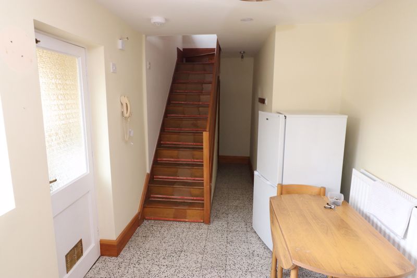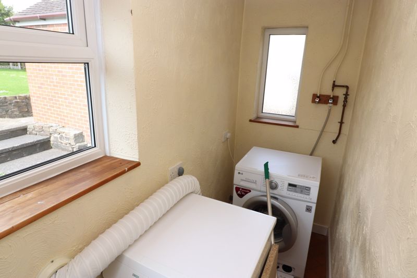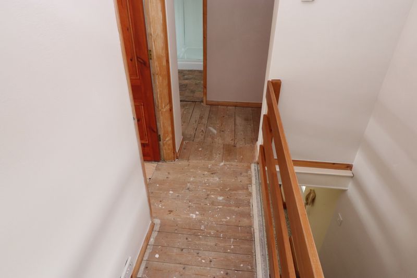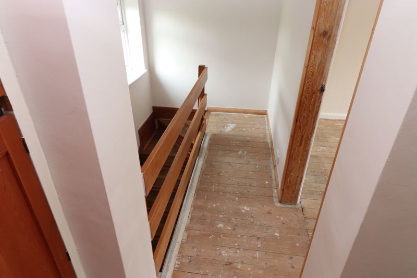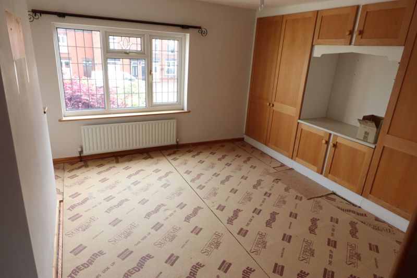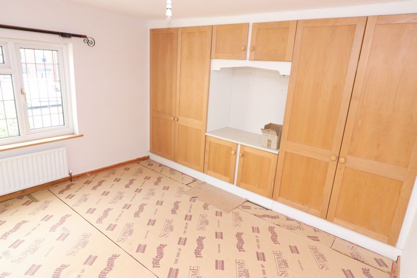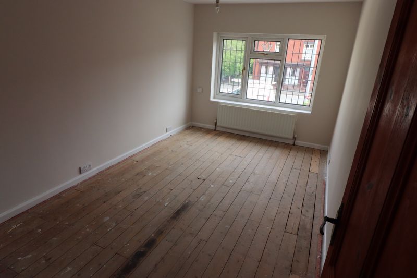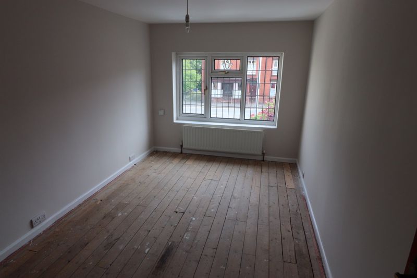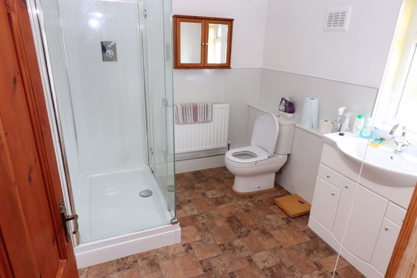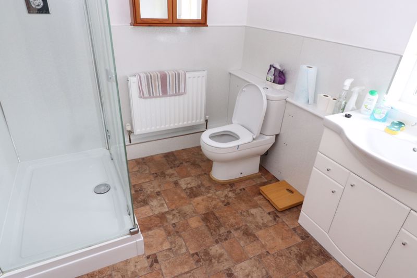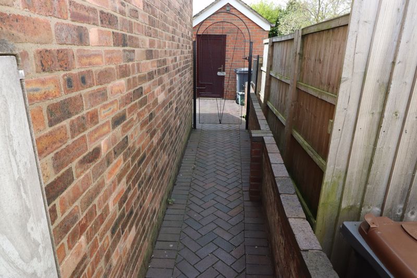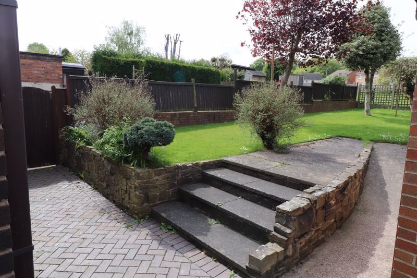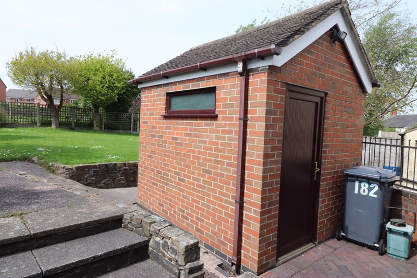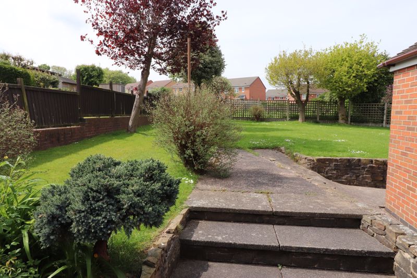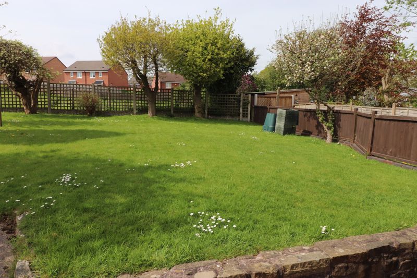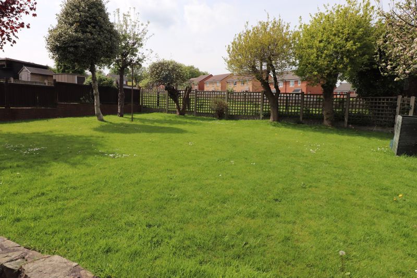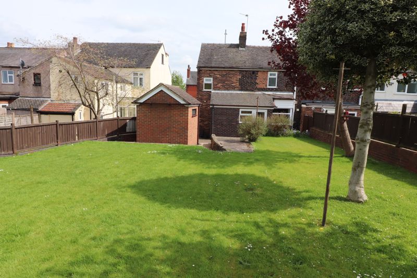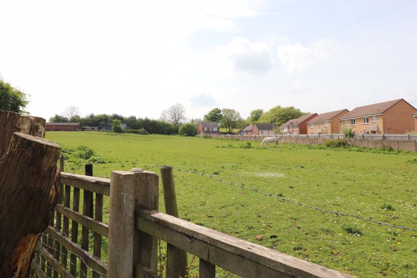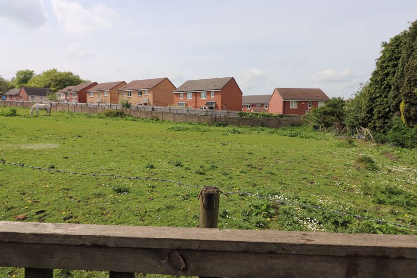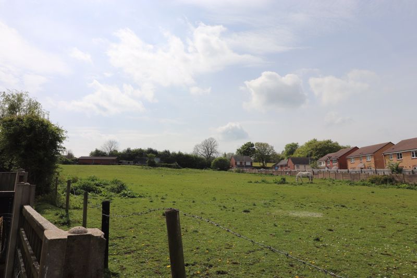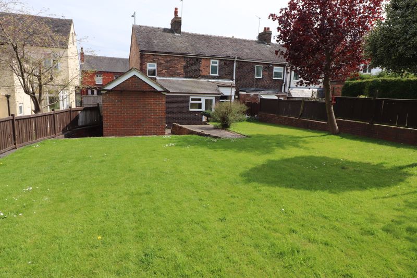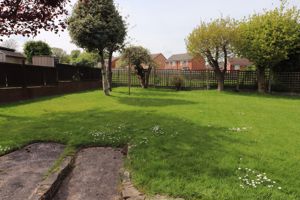Congleton Road Talke, Stoke-On-Trent £149,995
Please enter your starting address in the form input below.
Please refresh the page if trying an alernate address.
- * CHAIN FREE PROPERTY *
* A SEMI-DETACHED PROPERTY BACKING ON TO A FANTASTIC OPEN ASPECT TO THE REAR & WITHIN WALKING DISTANCE OF LOCAL AMENITIES
* TWO BEDROOMS (ONE BEDROOM WITH BUILT IN WARDROBES)
* LOUNGE
* FITTED KITCHEN TO REAR WITH UNDERSTAIRS STORAGE AREA
* REAR PORCH WITH PLUMBING OPTIONS FOR WASHING MACHINES ETC
* GOOD SIZED FIRST FLOOR SHOWER ROOM
* U.P.V.C. DOUBLE GLAZING & GAS C.H. SYSTEM
* BLOCK PAVED DRIVEWAY FOR TWO VEHICLES
* GARAGE TO FRONT & SMALL BUILDING/GARAGE TO REAR
* LARGE REAR GARDEN WITH FANTASTIC VIEWS
* NO CHAIN *
* OFFERS OVER £150,000 *
ENTRANCE PORCH
UPVC entrance door to front, tiled flooring, further door into :-
LOUNGE
12' 10'' x 12' 0'' (3.91m x 3.65m)
UPVC double glazed bay window to front, brick built fireplace, double panelled radiator, fitted fuel burner.
KITCHEN
12' 11'' extending to 22'1" x 7' 6'' (3.93m x 2.28m)
UPVC double glazed window to rear, stainless steel sink with cupboard beneath, further range of base and wall cupboards, tall fridge freezer, opening to under stairs storage area, door into :-
REAR PORCH
UPVC double glazed window to rear, UPVC double glazed entrance door rear, further UPVC double glazed window to rear, plumbing for washing machine, space for tumble dryer etc.
FIRST FLOOR LANDING
UPVC double glazed window to side, loft access, double opening doors into cupboard housing wall mounted Baxi boiler.
BEDROOM ONE
14' 1'' x 8' 5'' (4.29m x 2.56m)
UPVC double glazed window to front, radiator.
BEDROOM TWO
13' 5'' x 12' 11'' (4.09m x 3.93m)
UPVC double glazed window to front, range of built-in wardrobes and storage cupboard, radiator.
BATHROOM
UPVC double glazed window to rear, wash hand basin with cupboard beneath, low level W.C. enclosed shower cubicle
FRONT GARDEN
Walling to both sides and front, blocked paved driveway for approximately two cars, lawned garden plot with a range of plants, trees and shrubs etc.
GARAGE
UPVC double glazed entrance door to front, UPVC double glazed window to side.
REAR GARDEN
Flagged area, steps leading to a raised garden plot, fencing to both sides and rear, substantial lawn garden plot offering a variety of plant, trees and shrubs, open views to rear
EPC - 'D'
Click to enlarge
| Name | Location | Type | Distance |
|---|---|---|---|
Stoke-On-Trent ST7 1LT





