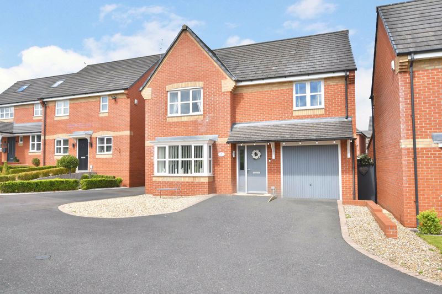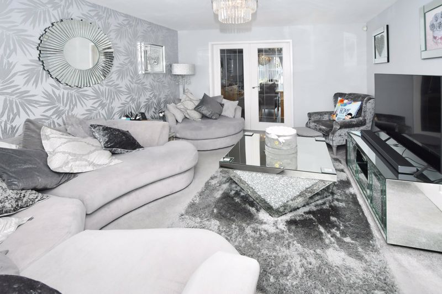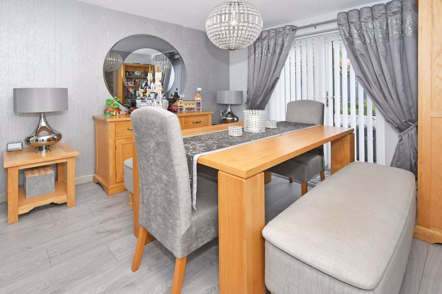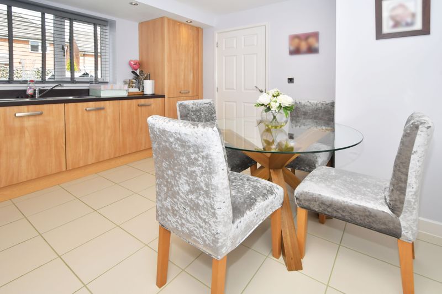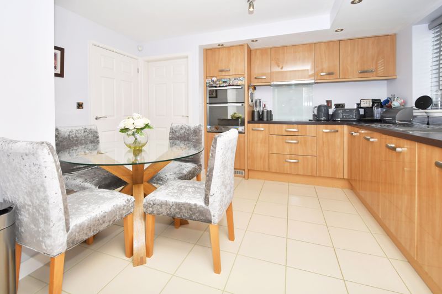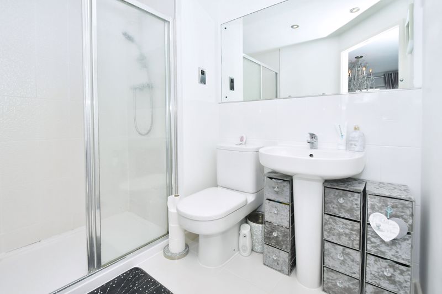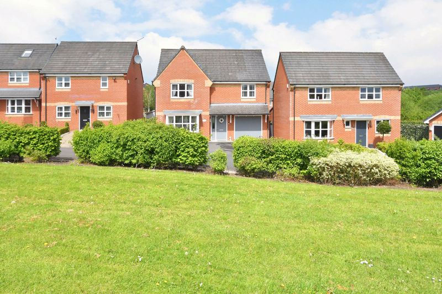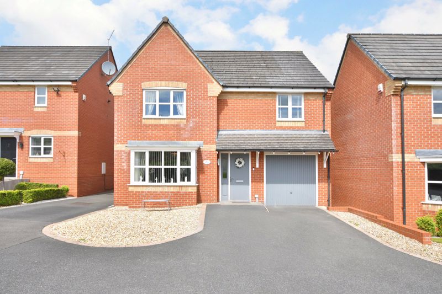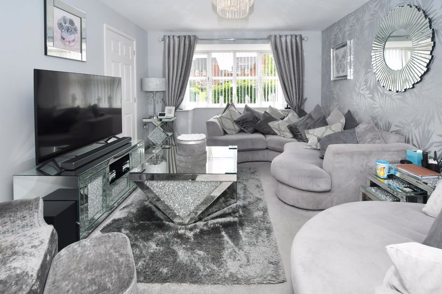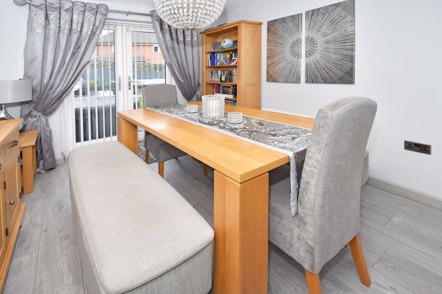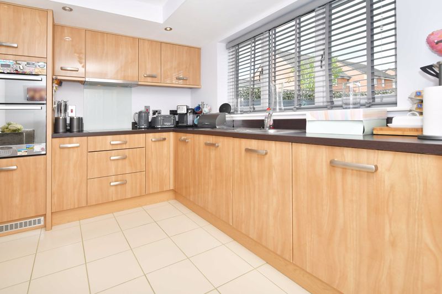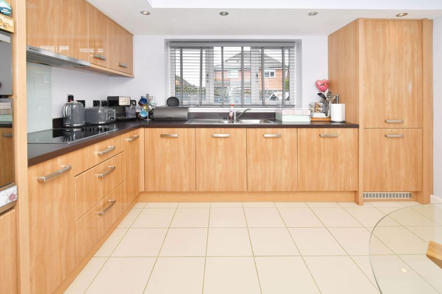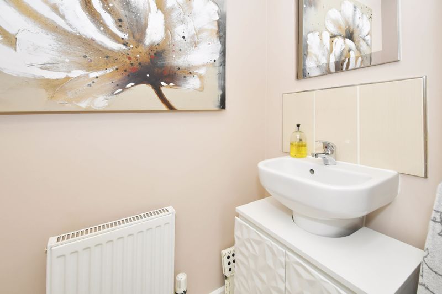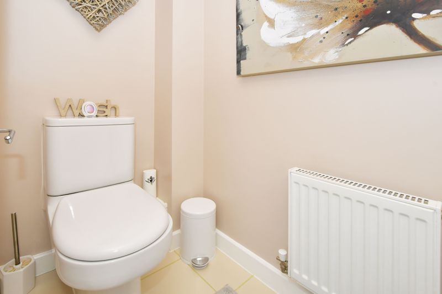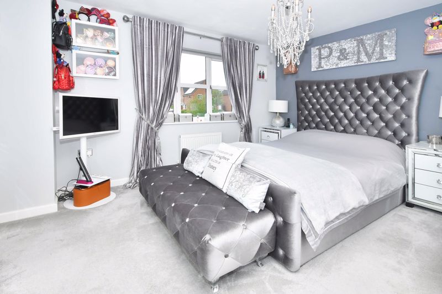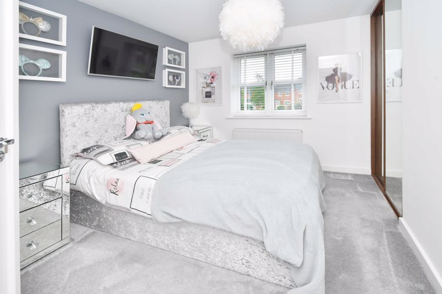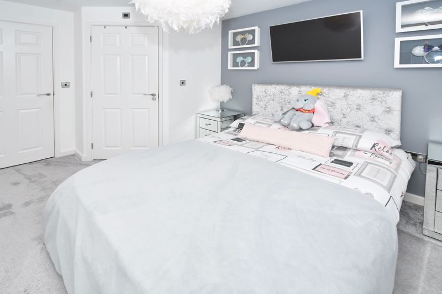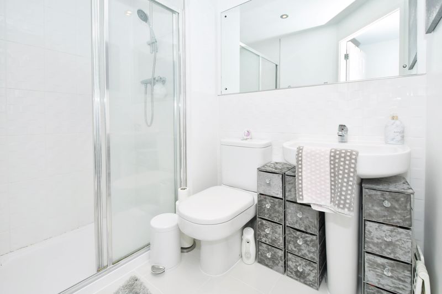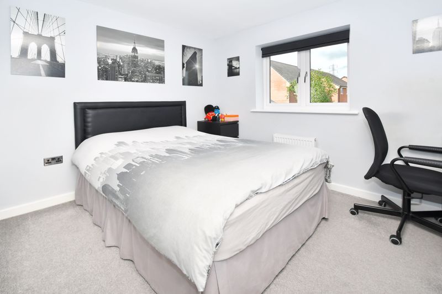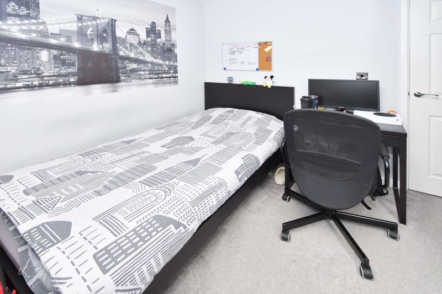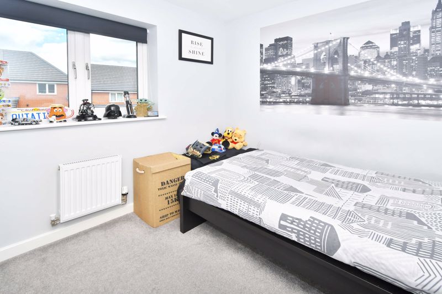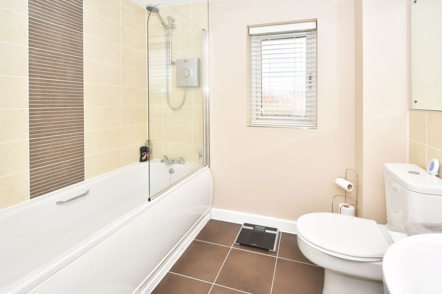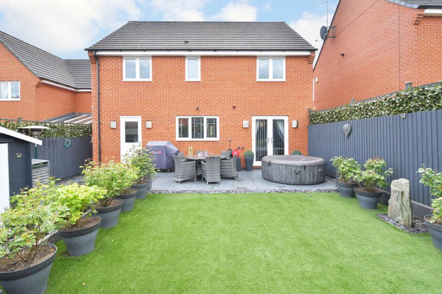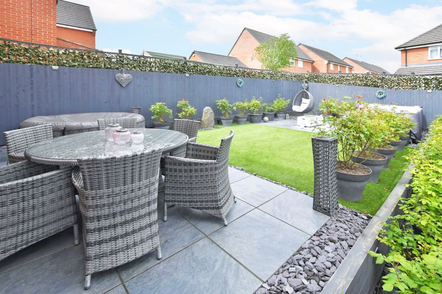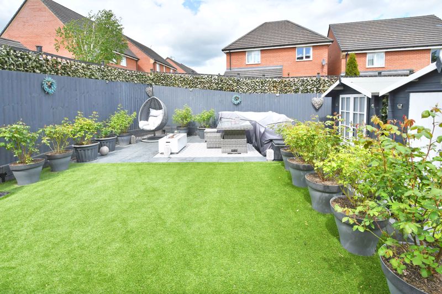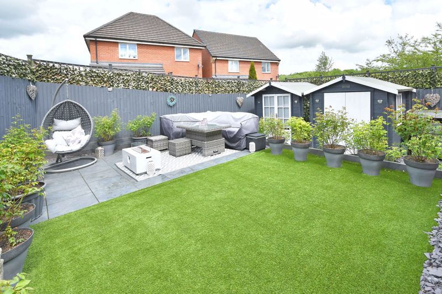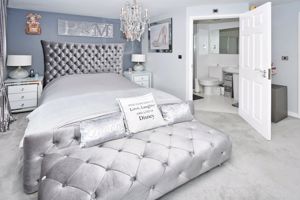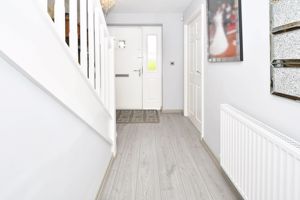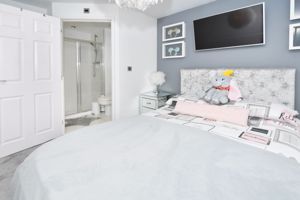Sandiacre Avenue Brindley Gardens, Sandyford, Stoke-On-Trent Offers in Excess of £325,000
Please enter your starting address in the form input below.
Please refresh the page if trying an alernate address.
Supreme and Stunning are two underestimated words to describe this beautifully presented FOUR BEDROOM, THREE BATHROOM Detached Family Home, occupying a prime enviable position. On the market for the very first time since the property was built and arguably one of the most desirable properties in the very best of locations on this popular development . In a commanding position the property benefits UPVC double glazing and a gas central heating system and the layout in brief comprises of:- Entrance Hallway & Stairs off to First Floor * Bay Fronted Impressive Lounge * Separate Dining Room * Well Fitted 'Bespoke' High Gloss Units * Utility Room * Downstairs Cloaks/W.C. * Stairs to First Floor * First Floor Landing * Stylish Master Bedroom En Suite Shower Room * Bedroom Two En Suite Shower Room * Two Further Double Bedrooms * Luxury Family Bathroom * Low Maintenance Front Garden * Attached Brick Garage * Captivating Landscaped Rear Garden with Ample Patio/Sitting Out Areas * An early appointment to view is highly recommended to appreciate the breathtaking accommodation on offer within * Ideally Located close to excellent commuter road links and within easy reach of local schools, shops and all other local amenities
ENTRANCE HALL
Entrance door to front, UPVC double glazed panel to side, laminate flooring, stairs off to first floor, panelled radiator, door off to under stairs storage cupboard.
LOUNGE
15' 11'' measured into bay x 12' 0'' (4.85m x 3.65m)
UPVC double glazed bay window to front, panelled radiator, double opening French doors into :-
DINING ROOM
12' 0'' x 9' 3'' (3.65m x 2.82m)
UPVC double glazed double opening French doors to rear, panelled radiator, laminate flooring.
BREAKFAST KITCHEN
11' 10'' x 11' 10'' (3.60m x 3.60m)
UPVC double glazed window to rear, inset one and half bowl stainless steel sink with mixer tap above, double cupboard beneath, further range of base and wall units, built-in storage drawers, built-in oven and grill to side, built-in '4' ring induction hob, storage drawers beneath, down lights fitted, panelled radiator, tiled flooring, integrated fridge and freezer, space for breakfast table and chairs, door into :-
UTILITY ROOM
6' 9'' x 6' 2'' (2.06m x 1.88m)
Entrance door to rear, inset stainless steel sink with mixer tap above, single cupboard beneath. plumbing for washing machine, space for tumble dryer, extractor fan fitted, tiled flooring, door off to :-
DOWNSTAIRS CLOAKROOM/W.C.
Pedestal wash hand basin, close coupled W.C., panelled radiator, tiled flooring.
FIRST FLOOR LANDING
Loft access, door off to storage cupboard, doors off to :-
MASTER BEDROOM
14' 10'' x 14' 0'' (4.52m x 4.26m)
UPVC double glazed window to front, panelled radiator, built-in mirror fronted sliding fitted wardrobes, door to :-
EN-SUITE SHOWER ROOM
Raised enclosed double shower unit with sliding door, pedestal wash hand basin, close coupled W.C., partly tiled walls, shaver point, extractor fan fitted, wall mounted chrome effect heated towel rail, tiled flooring.
BEDROOM TWO
12' 3'' x 8' 11'' (3.73m x 2.72m)
UPVC double glazed window to front, panelled radiator, built-in range of mirror fronted sliding fitted wardrobes
EN-SUITE SHOWER ROOM
Raised enclosed double shower unit with sliding door, tiled walls, pedestal wash hand basin, close coupled W.C., tiled flooring, wall mounted chrome effect heated towel rail, down lights fitted, extractor fan fitted
BEDROOM THREE
11' 0'' x 10' 3'' (3.35m x 3.12m)
UPVC double glazed window to rear, panelled radiator, double wardrobe.
BEDROOM FOUR
10' 0'' x 8' 7'' (3.05m x 2.61m)
UPVC double glazed window to rear, panelled radiator, double wardrobe.
FAMILY BATHROOM
UPVC double glazed window to rear, panelled bath, wall mounted electric over-bath shower, pedestal wash hand basin, close coupled W.C., partly tiled walls, down lights fitted, extractor fan fitted, wall mounted chrome effect towel rail fitted.
FRONT GARDEN
Stone chipped with gold effect stone chippings for ease of maintenance with block paved edging, double tarmac generous driveway.
ATTACHED BRICK GARAGE
Up and over door to front, light and power.
REAR GARDEN
Generous flagged patio area with inset borders, flagged steps, further flagged area to side providing access to shed, summer house, artificial lawned garden plot, water feature. further flagged eating out area beyond, fencing, outside wall light points and electrics, flagged pathway with single gate to side.
EPC - 'C'
DRAFT DETAILS AWAITING VENDORS APPROVAL
Click to enlarge
| Name | Location | Type | Distance |
|---|---|---|---|
Stoke-On-Trent ST6 5BX





