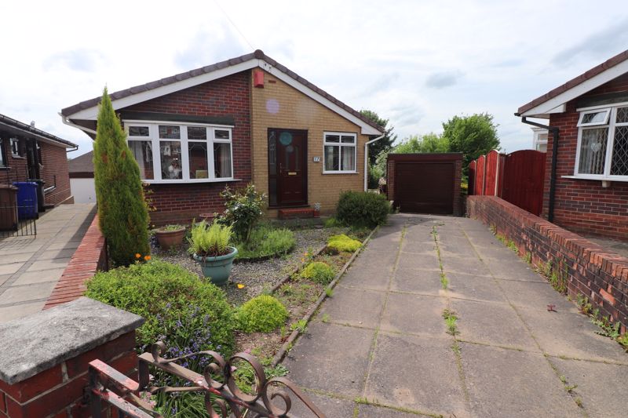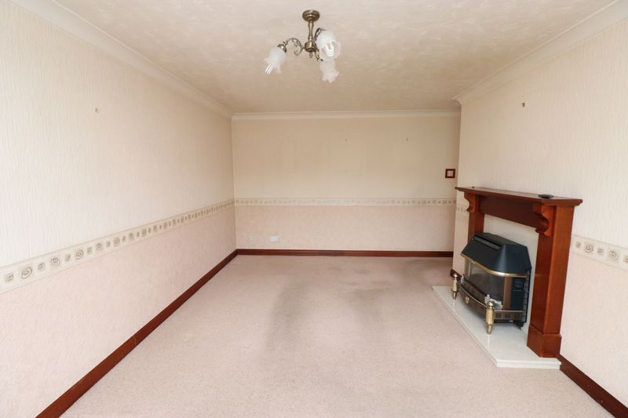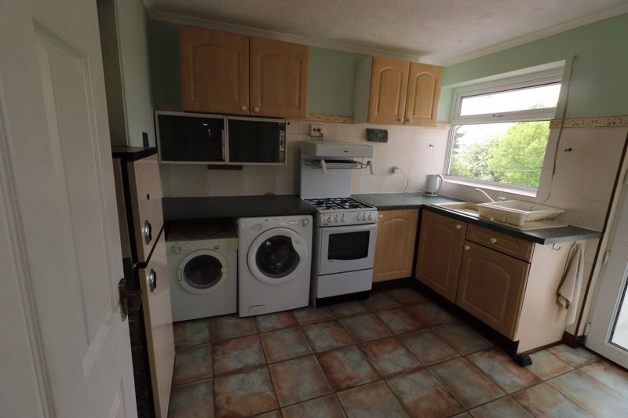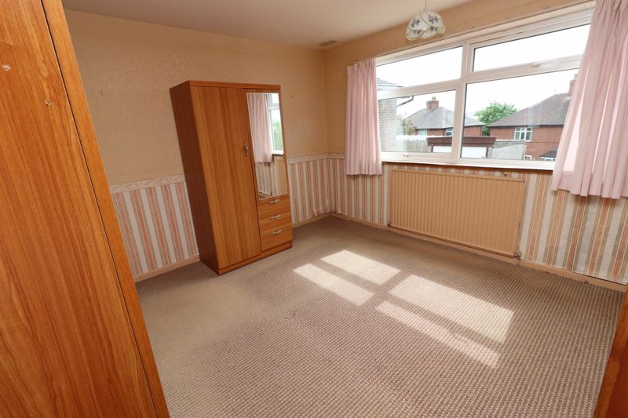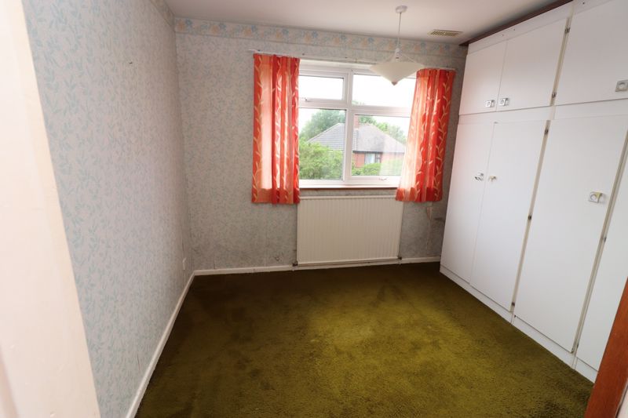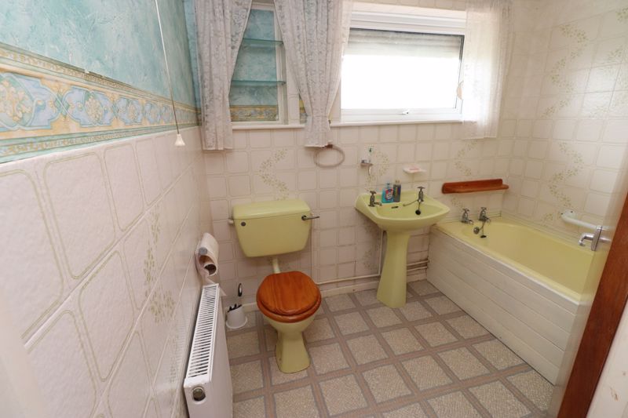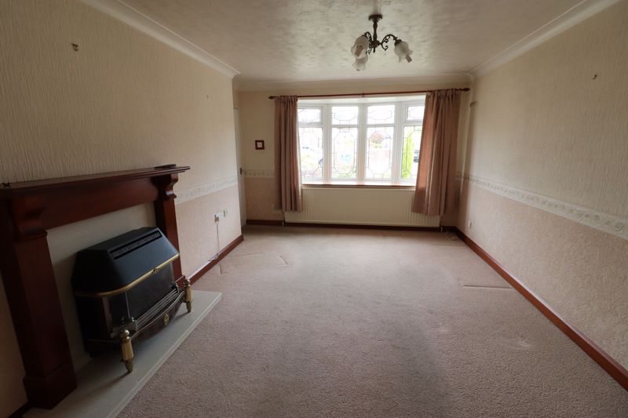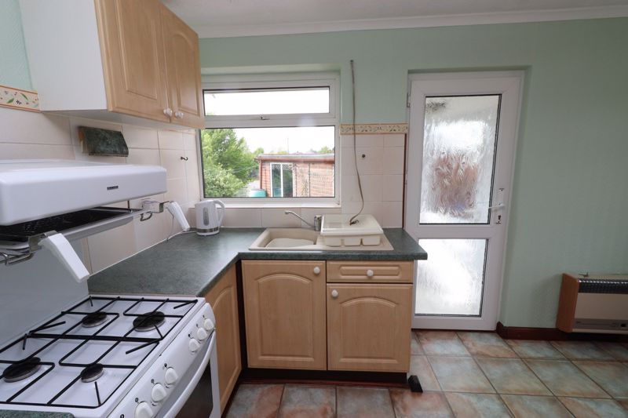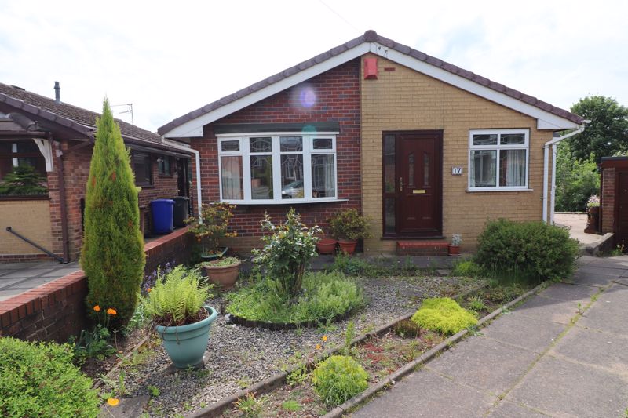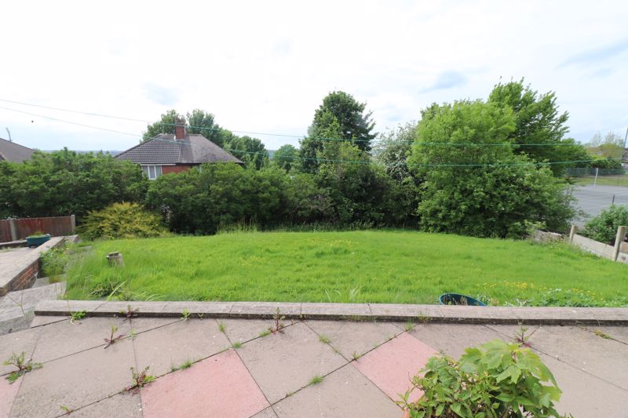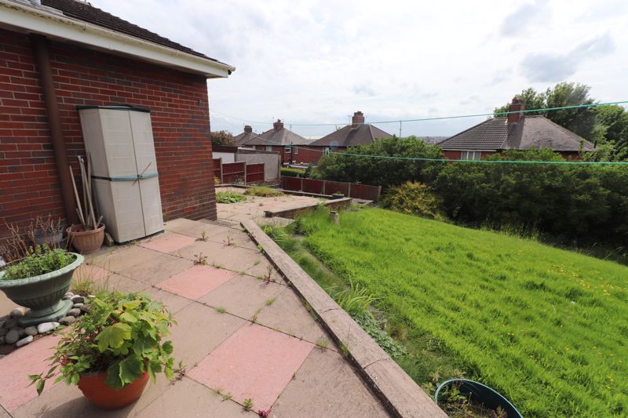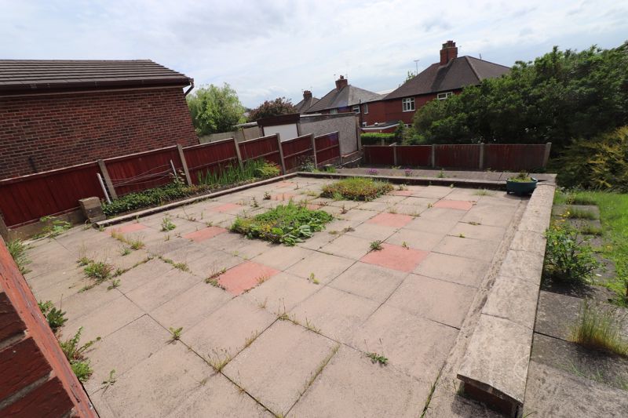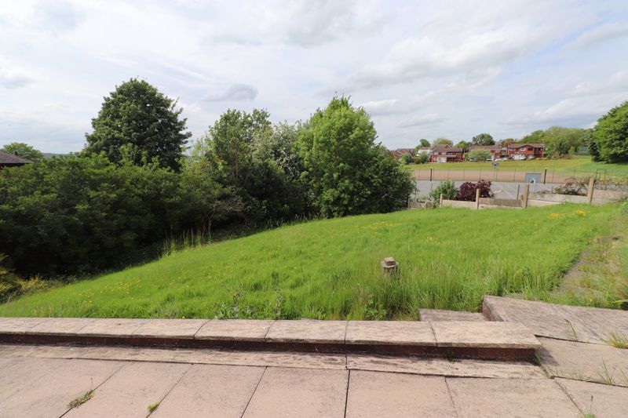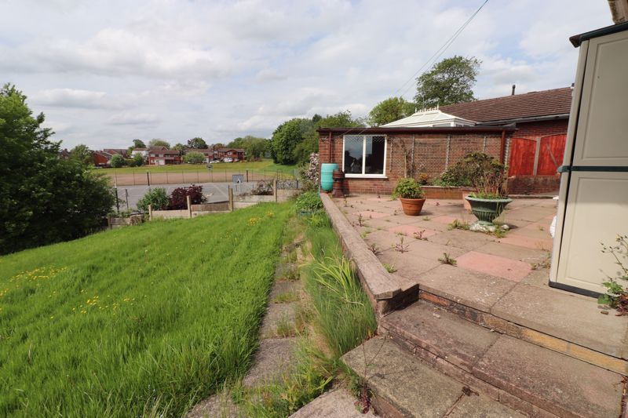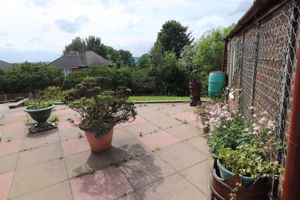Cynthia Grove Burslem, Stoke-On-Trent Offers in Excess of £165,000
Please enter your starting address in the form input below.
Please refresh the page if trying an alernate address.
- Chain Free Property
Priory Property Services are pleased to offer for sale a TWO BEDROOM detached true bungalow, occupying a prime enviable sizeable corner plot, offered with NO UPWARD CHAIN. We imagine the next owners of the property will want to selectively up date and modernise the property, but nonetheless this is an excellent property in the very best of locations. Benefiting UPVC double glazing the layout in brief comprises of:- Entrance Hall * Lounge * Breakfast Kitchen * Side Porch * Inner Hallway * Two Double Bedrooms * Bathroom * Externally Low Maintenance Front Garden * Generous Flagged Driveway * Detached Brick Garage * Low Maintenance Flagged Side Garden * Large Flagged & Lawn Rear Garden * Conveniently located close to excellent commuter road & public transport links * An early appointment to view is highly recommended to appreciate the potential this property has to offer and the extent of the generous plot * OFFERS IN EXCESS OF £165,000
ENTRANCE HALL
UPVC double glazed entrance door to front
LOUNGE
16' 11'' x 12' 0'' (5.15m x 3.65m)
UPVC double glazed leaded bow window to front, panelled radiator, coved ceiling, wooden fireplace surround, gas fire fitted with back boiler behind (please note that the central heating system is not working and the property will be sold without any replacement/repairs to the system).
KITCHEN
12' 3'' x 10' 0'' (3.73m x 3.05m)
UPVC double glazed windows to front and side, entrance door to side, inset sink with chrome effect mixer tap over, range of base and wall units, built in storage drawers, gas cooker point, plumbing for washing machine, space for tall fridge freezer, space for breakfast table and chairs, wall mounted gas room heater, party tiled walls
SIDE PORCH
UPVC double glazed entrance door to front, UPVC double glazed panels to front, side and rear
INNER HALLWAY
loft access, door off to: Airing Cupboard
BEDROOM ONE
12' 2'' x 11' 8'' (3.71m x 3.55m)
UPVC double glazed window to rear, panelled radiator
BEDROOM TWO
10' 5'' x 8' 3'' (3.17m x 2.51m)
UPVC double glazed window to rear, panelled radiator
BATHROOM
UPVC double glazed window to side, panelled bath, pedestal wash hand basin, low level W. C. wall mounted shower fitted (not tested), wall mounted heated towel rail, panelled radiator
FRONT GARDEN
stone chipped for ease of maintenance, inset well stocked borders stocked with a variety of plants and shrubs, walling to sides, double gates to front, generous driveway
DETACHED BRICK GARAGE
up and over door to front
SIDE GARDEN
flagged for ease of maintenance, outside water tap, flagged steps provide access to:-
REAR GARDEN
generous coloured flagged patio/sitting our area, inset flower beds, further flagged area beyond, fencing to rear, separate large lawn garden plot to side
EPC RATING - 'E'
Click to enlarge
| Name | Location | Type | Distance |
|---|---|---|---|
Stoke-On-Trent ST6 1BZ





