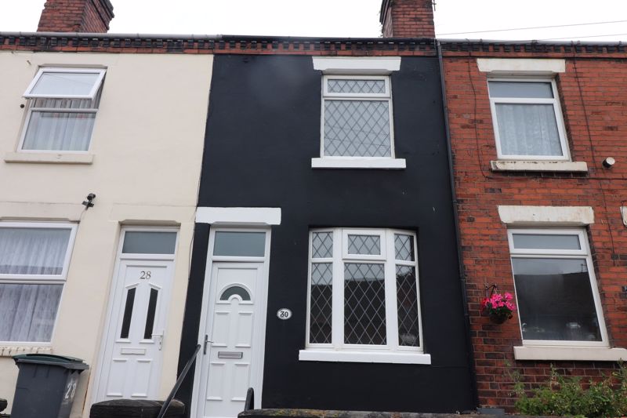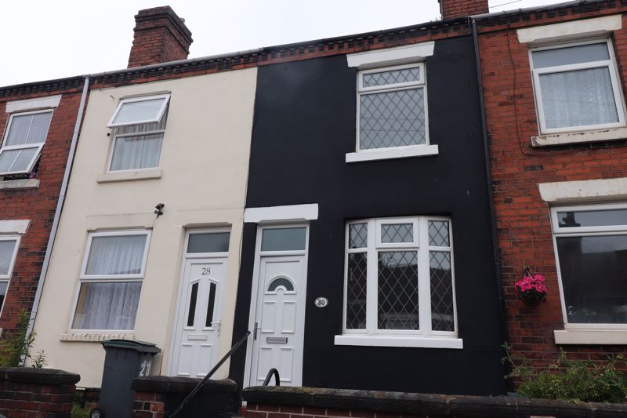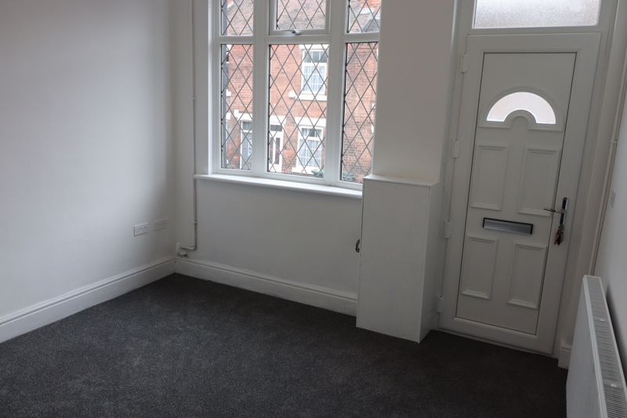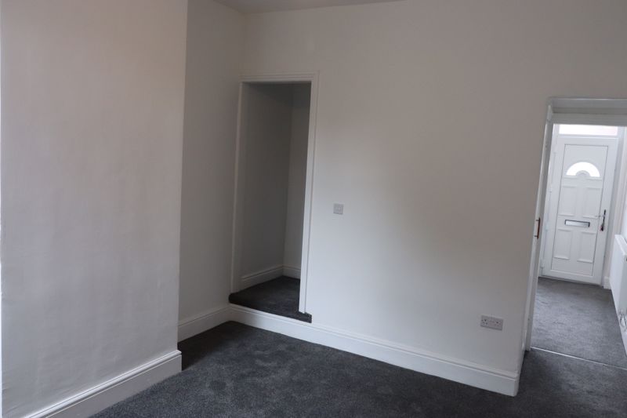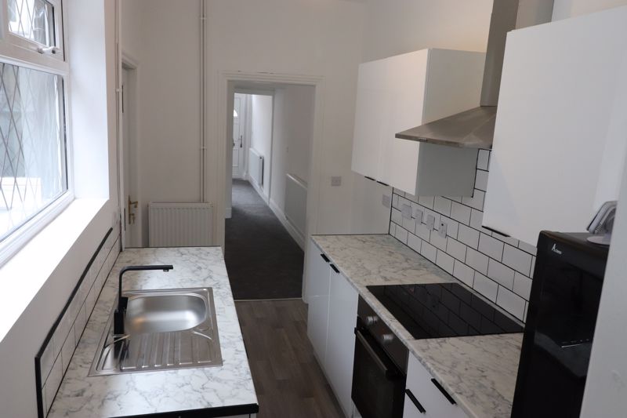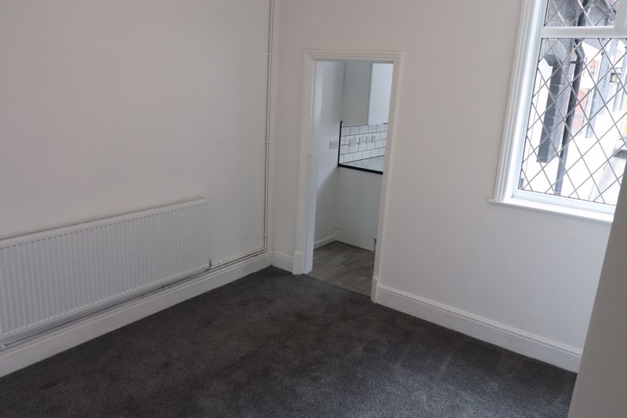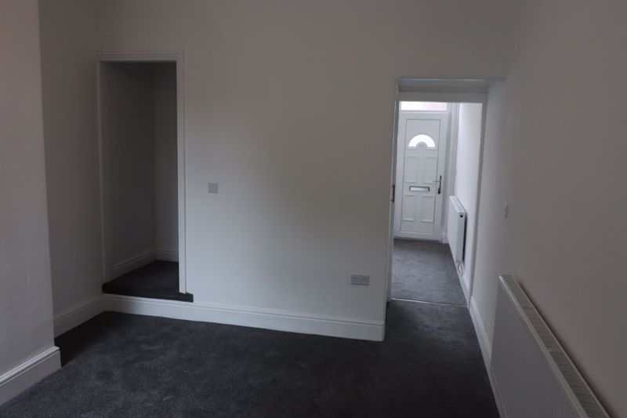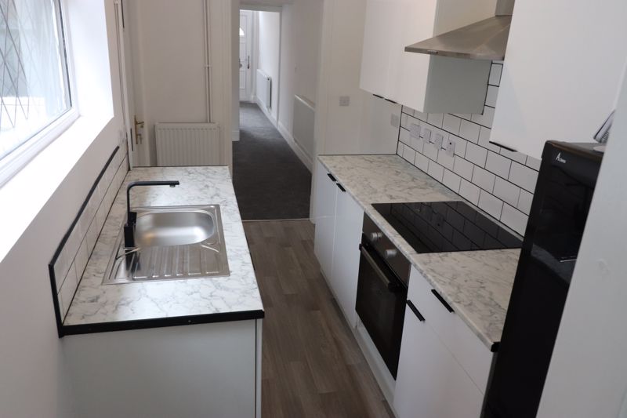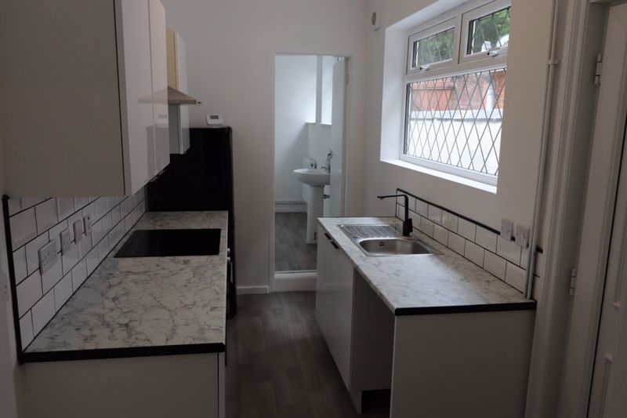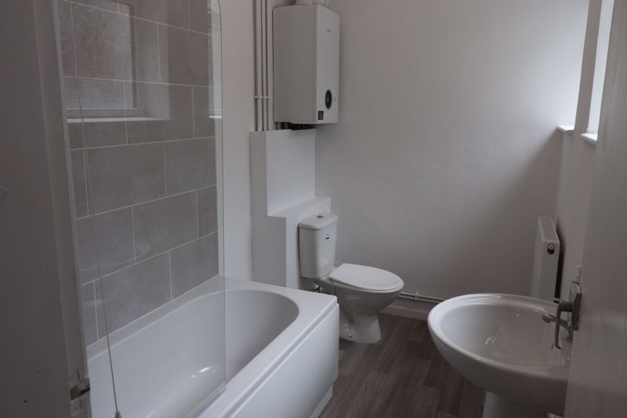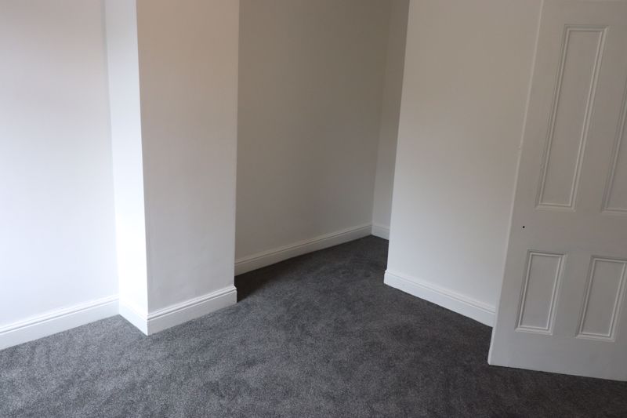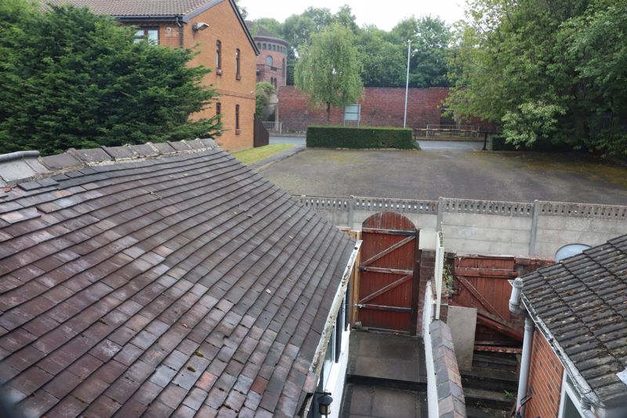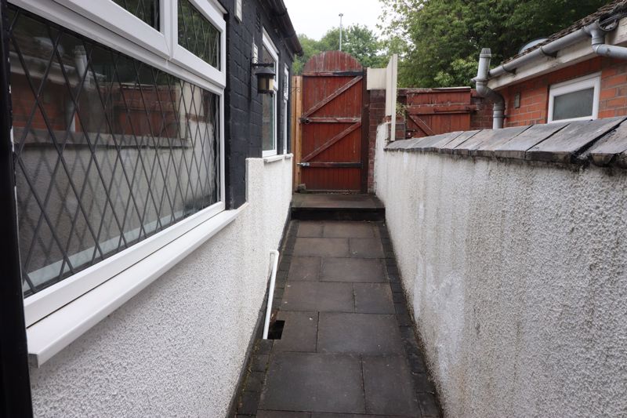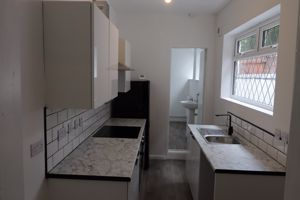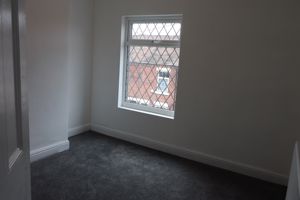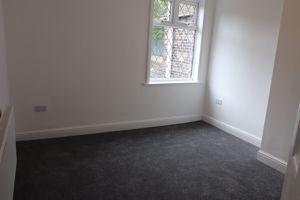Blake Street Burslem, Stoke-On-Trent Offers Over £90,000
Please enter your starting address in the form input below.
Please refresh the page if trying an alernate address.
- * CHAIN FREE PROPERTY *
* A FORECOURTED MID TERRACED STYLE PROPERTY SITUATED WITHIN WALKING DISTANCE OF BURSLEM TOWN CENTRE
* TWO BEDROOMS
* TWO RECEPTION ROOMS
* RECENTLY FITTED MODERN KITCHEN SUITE
* RECENTLY FITTED GROUND FLOOR BATHROOM
* U.P.V.C. DOUBLE GLAZING & GAS C.H. SYSTEM
* REAR YARD
* NO CHAIN *
* INTERNAL VIEWING HIGHLY RECOMMENDED *
* IDEAL PROPERTY FOR FIRST TIME BUYERS OR BUY TO LET INVESTORS *
* OFFERS OVER £90,000 *
FRONT RECEPTION ROOM
11' 0'' x 10' 4'' (3.35m x 3.15m)
UPVC double glazed entrance door to front, UPVC double glazed window to front, boxed in meter cupboard, double panelled radiator.
REAR RECEPTION ROOM
11' 2'' x 11' 0'' narrowing to 9'8" (3.40m x 3.35m)
UPVC double glazed window to rear, double panelled radiator, t.v. aerial point.
KITCHEN
12' 8'' x 6' 4'' (3.86m x 1.93m)
UPVC double glazed door to side, UPVC double glazed window to side, stainless steel sink with cupboard beneath, further range of modern white base and wall units, built-in oven and grill with four ring hob above, extractor hood fitted, double panelled radiator, space for tall fridge freezer, space for washing machine, partly tiled walls.
GROUND FLOOR BATHROOM
Dual UPVC double glazed windows to side, panelled bath with fitted shower screen, pedestal wash hand basin, low level W.C., wall mounted Worcester boiler, partly tiled walls, vynil effect flooring, double panelled radiator.
BEDROOM ONE
10' 2'' x 10' 9'' narrowing down to 9'7" (3.10m x 3.27m)
UPVC double glazed window to front, double panelled radiator.
BEDROOM TWO
11' 3'' extending out 14'4"x 10' 11'' (3.43m x 3.32m)
UPVC double glazed window to rear, panelled radiator, loft access
REAR YARD
Fencing and gate to rear, walling to side, flagged yard area.
FRONT OF PROPERTY
Forecourt with steps leading to front door, walling to front and sides
EPC - TBC
DRAFT DETAILS AWAITING VENDORS APPROVAL
| Name | Location | Type | Distance |
|---|---|---|---|
Stoke-On-Trent ST6 4BE





