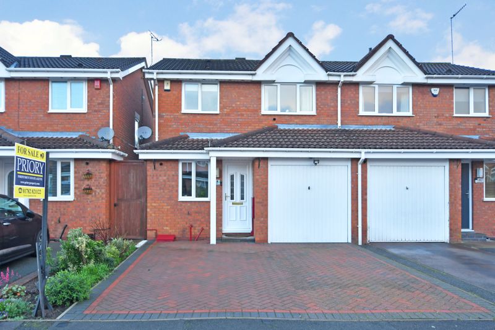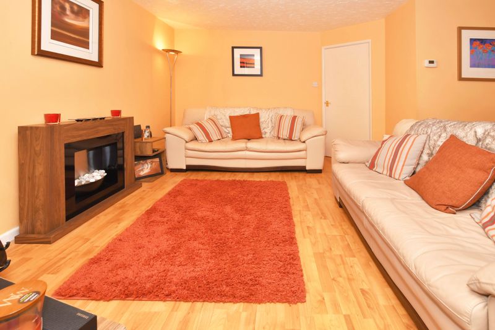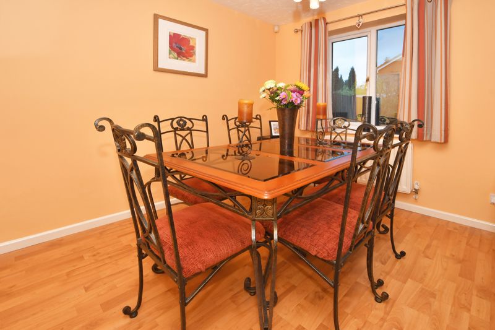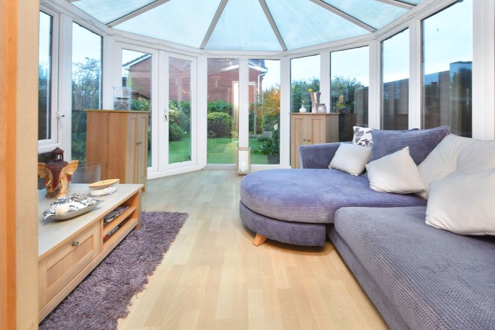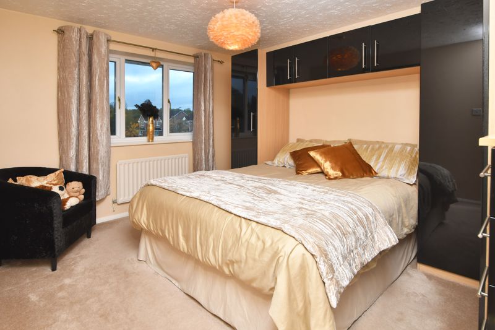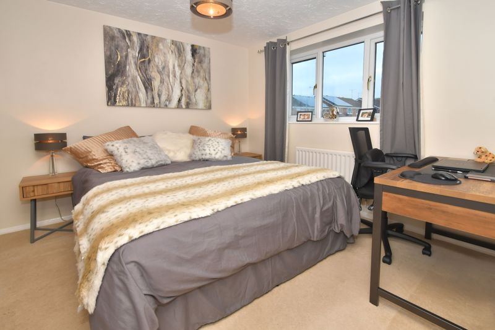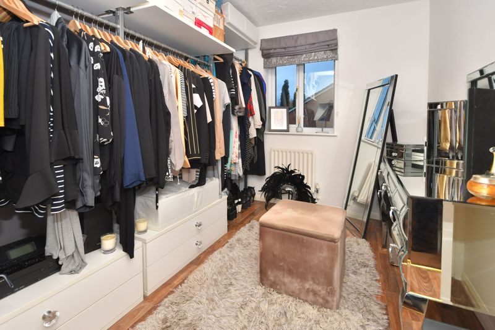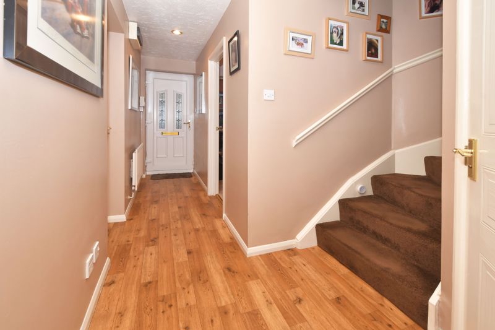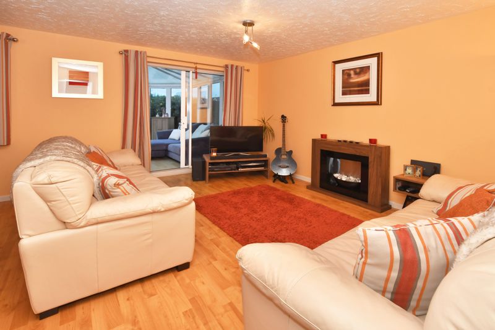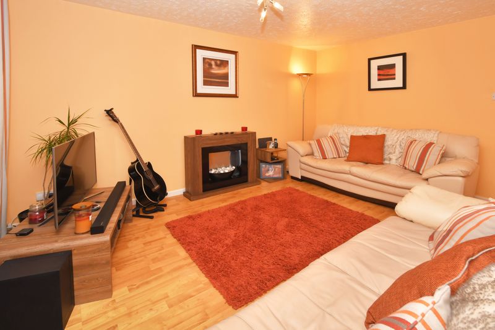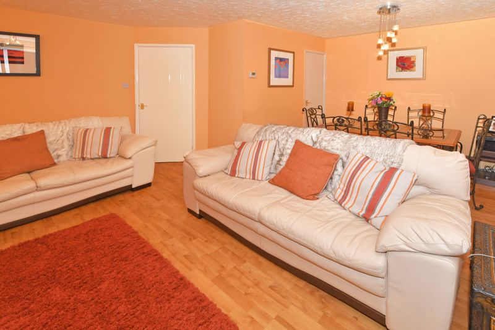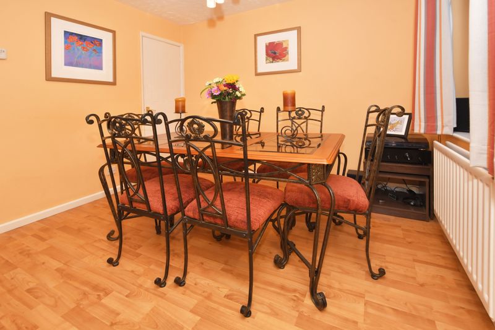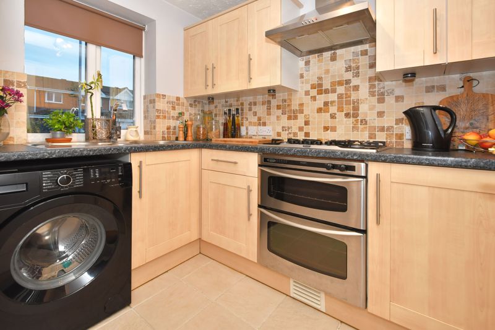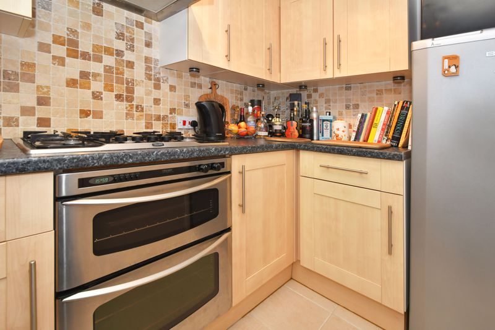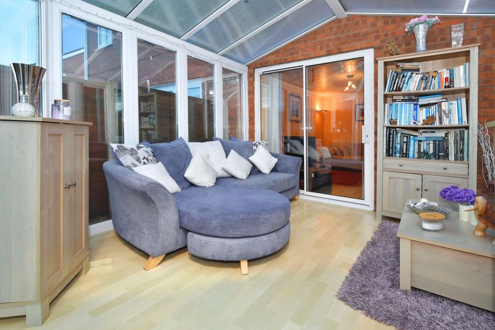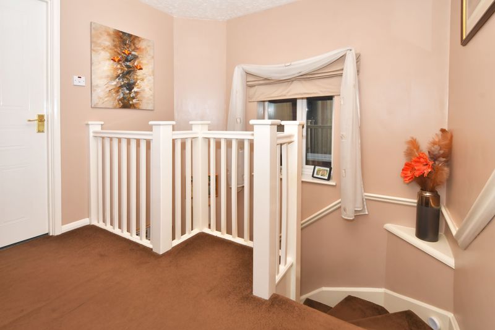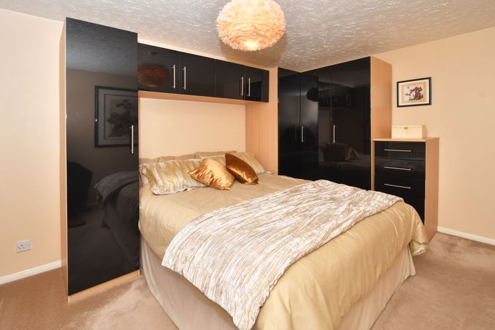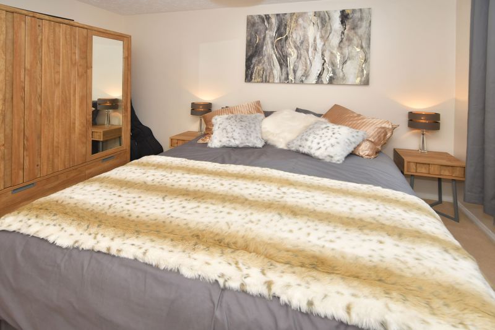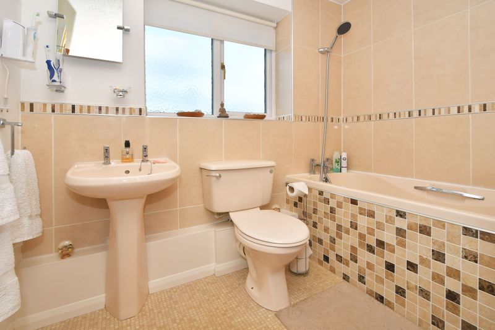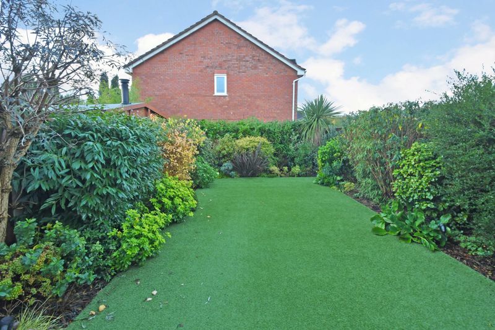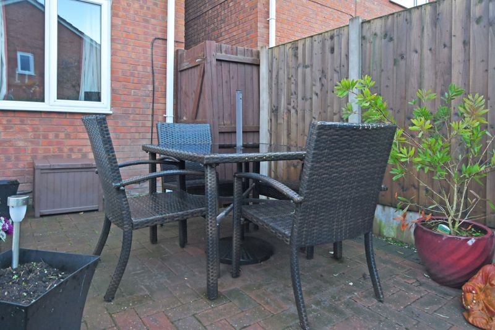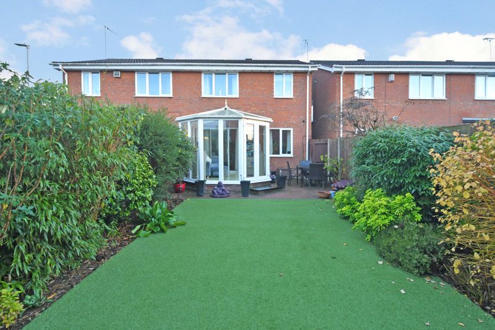Mill Hayes Road Burslem, Stoke-On-Trent Offers in Excess of £160,000
Please enter your starting address in the form input below.
Please refresh the page if trying an alernate address.
- CHAIN FREE PROPERTY
This deceptively spacious THREE BEDROOM semi detached house offers a superb location within this popular area of Burslem, perfectly located for open greenery as well as good access to local schools, amenities and playing fields, all at your disposal. Internally this family home offers spacious accommodation including a conservatory to the rear elevation of the property. To the first floor there are three good sized bedroom and a family bathroom as well as easy access to the partially boarded useful loft space. Externally there is lovely well established landscaped rear garden which creates an interesting and versatile space. There is ample off road parking via the block paved double driveway and the Integral Garage is currently split to create a useful storage area (however this could quite easily be removed to create the original garage space). An ideal family home at an affordable price is a rarity indeed within this popular location. Ideally located close to major road links and public transport links and an early appointment to view is highly recommended to appreciate the accommodation on offer within * OFFERS IN EXCESS OF £160,000
STORM PORCH
wall mounted outside light
ENTRANCE HALL
UPVC double glazed entrance door to front, panelled radiator, stairs off to first floor, door off to: Walk in Storage Cupboard and wall mounted chrome effect heated towel rail
KITCHEN
9' 0'' x 6' 0'' (2.74m x 1.83m)
UPVC double glazed window to front, inset stainless steel sinks with a mixer tap above and single cupboard beneath, further range of base and wall units, built in '5' ring gas hob, stainless steel extractor hood fitted, partly tiled walls, space for a tall fridge freezer, plumbing for washing machine, tiled flooring
THROUGH LOUNGE/DINER
18' 3'' x 14' 10'' measured to extremes (5.56m x 4.52m)
LOUNGE AREA - double glazed sliding patio doors to rear, T.V. aerial point, telephone point, panelled radiator DINING AREA - UPVC double glazed window to rear, double panelled radiator, door off to: Understairs Storage Cupboard
CONSERVATORY
11' 7'' x 10' 3'' (3.53m x 3.12m)
UPVC double glazed double opening french doors to rear, UPVC double glazed panels to both sides and rear
FIRST FLOOR LANDING
UPVC double glazed window to side, loft access, fixed loft ladders, partly boarded loft, door off to: Built in Storage Cupboard
BEDROOM ONE
12' 7'' x 10' 0'' (3.83m x 3.05m)
UPVC double glazed window to rear, panelled radiator, built in range of quality fitted wardrobes
BEDROOM TWO
11' 9'' x 10' 6'' (3.58m x 3.20m)
UPVC double glazed window to front, panelled radiator
BEDROOM THREE
9' 9'' x 7' 8'' (2.97m x 2.34m)
UPVC double glazed window to rear, panelled radiator
BATHROOM
UPVC double glazed window to front, inset panelled bath, overbath mixer shower fitted, pedestal wash hand basin, low level W. C. wall mounted chrome effect heated towel rail, shaver point, partly tiled walls
OUTSIDE
To the front of the property there can be found a generous block paved double driveway
FORMER INTEGRAL GARAGE
Up and over door to front, light and power, presently split to create a storage area to the front of the garage however please note that this could quite easily be converted back to a fully functioning garage if so required
REAR GARDEN
block paved patio area, wooden gate to side, fencing, artificial lawn garden plot with extensive well stocked borders, stocked with a variety of plants and shrubs etc.
DRAFT DETAILS AWAITING THE VENDORS APPROVAL
| Name | Location | Type | Distance |
|---|---|---|---|
Stoke-On-Trent ST6 4JB





