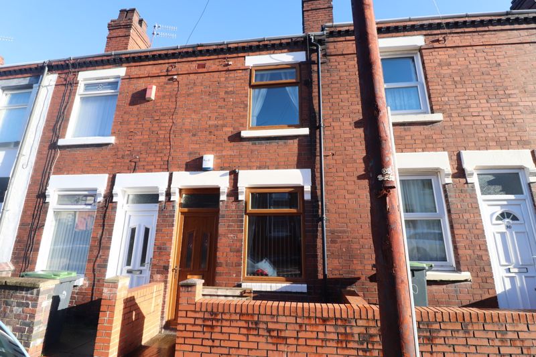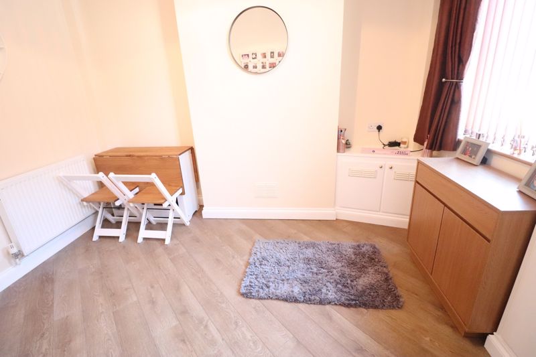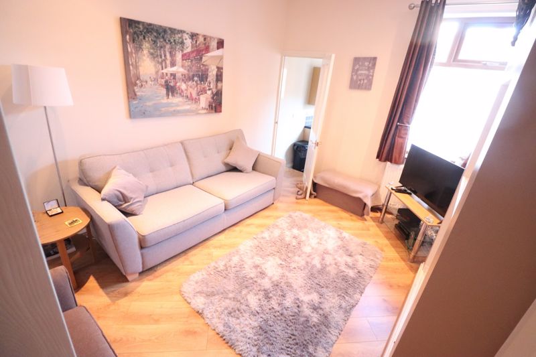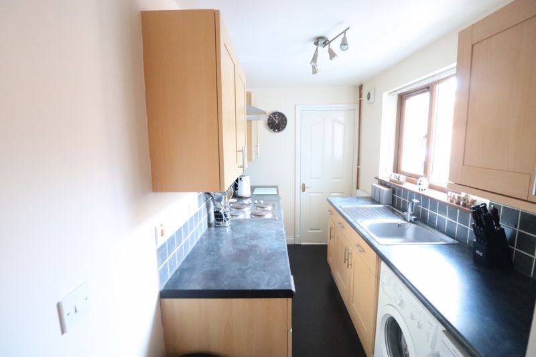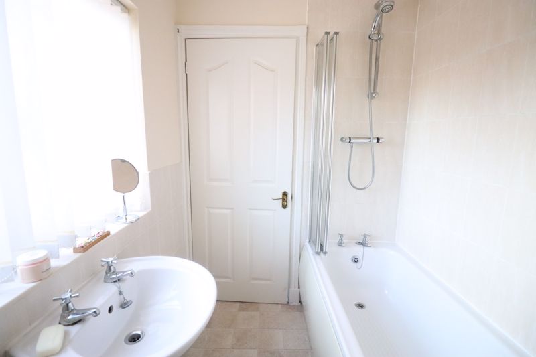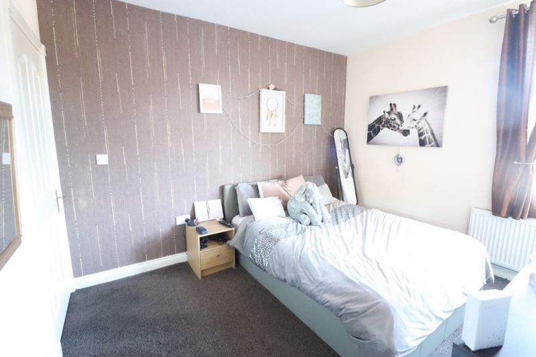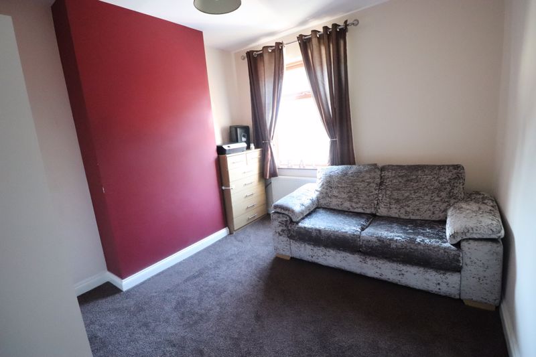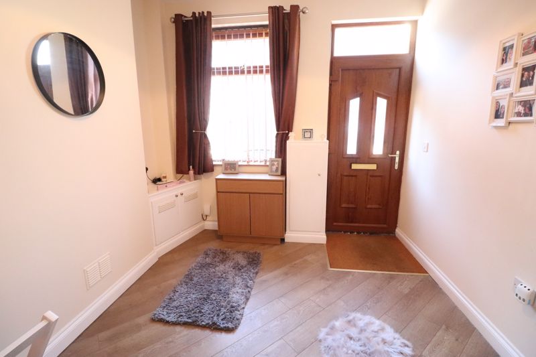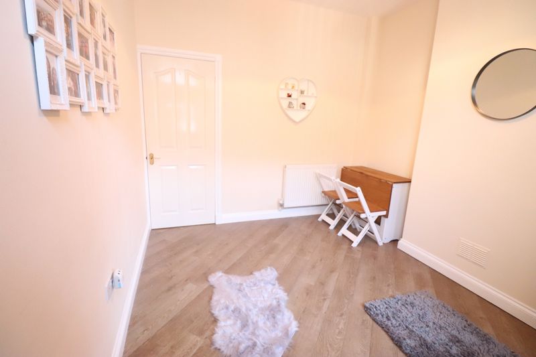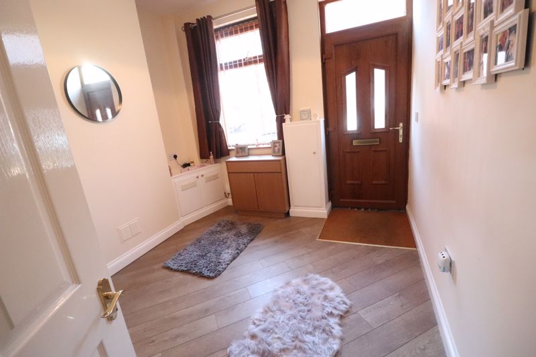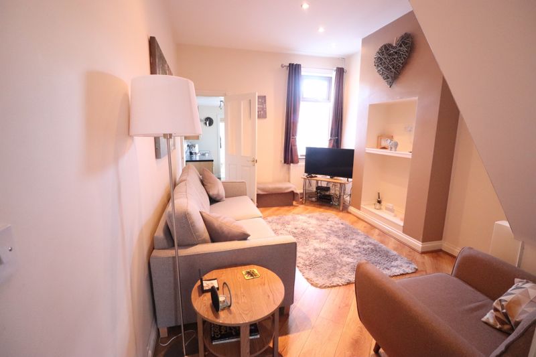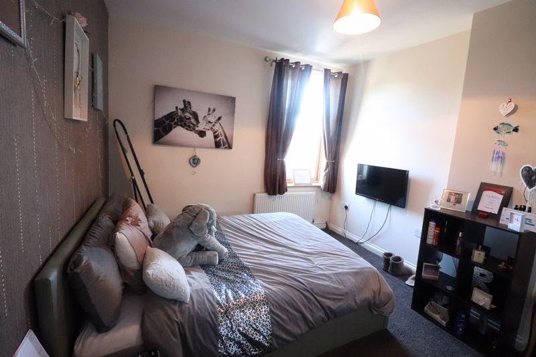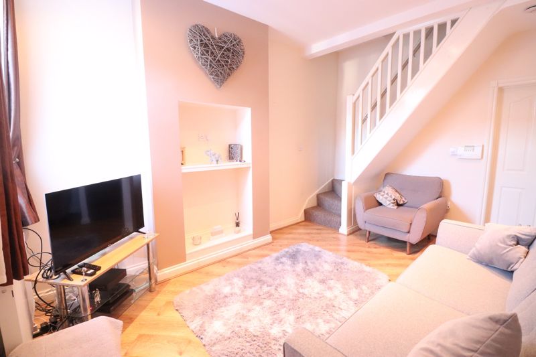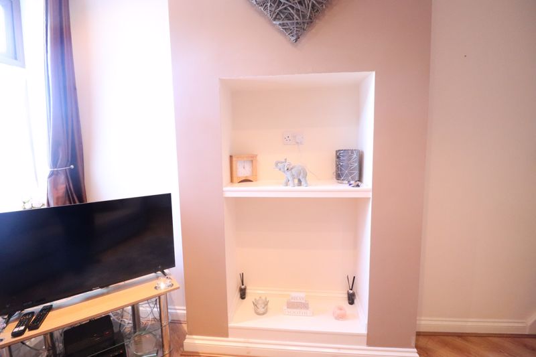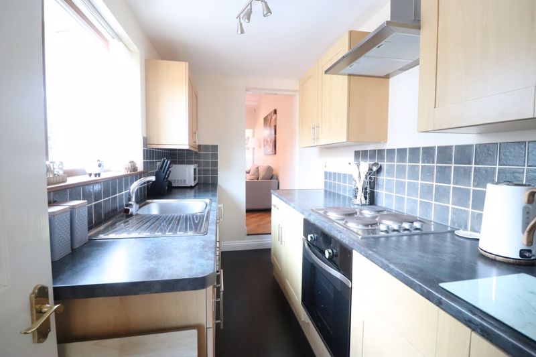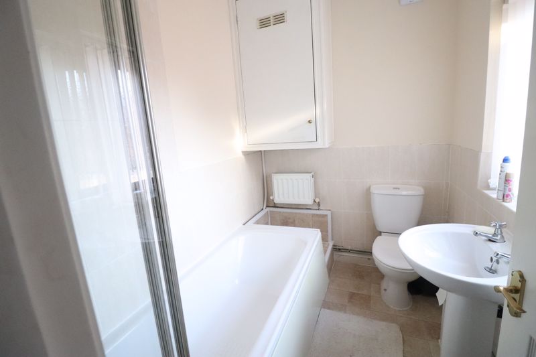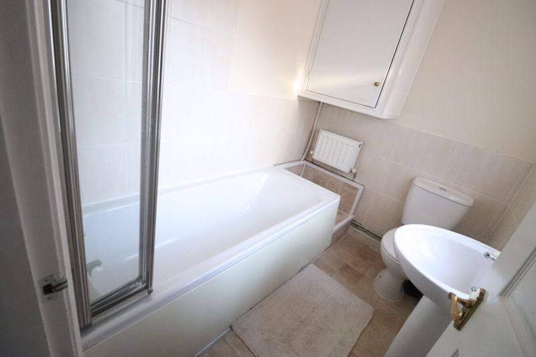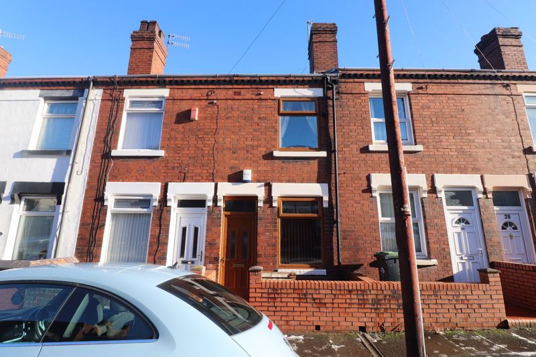Edge Street Burslem, Stoke-On-Trent Offers in Excess of £84,995
Please enter your starting address in the form input below.
Please refresh the page if trying an alernate address.
Priory Property Services are pleased to offer for sale a well presented smart TWO BEDROOM mature mid town house, presented and offered to the very highest of standards by the present owner. The property offers great dimensions throughout and an early appointment to view is highly recommended to appreciate the superb accommodation on offer within. Benefiting 'Woodgrain' UPVC double glazing throughout and a gas central heating system the layout in brief comprises of:- Sitting Room * Lounge * Kitchen * Rear Hallway * Ground Floor Bathroom * Stairs to First Floor * Two Double Bedrooms * Externally Front Forecourt * Flagged Rear Yard * Ideally located close to local shops, public transport links and excellent road links * Internal Viewing Highly Recommended * OFFERS IN EXCESS OF £84,995
SITTING ROOM
12' 2'' x 10' 0'' (3.71m x 3.05m)
UPVC 'Woodgrain' double glazed window to front, UPVC 'Woodgrain' entrance door to front, laminate flooring, radiator, built in meter cupboard to one side of the chimney breast
LOUNGE
14' 4'' x 10' 0'' (4.37m x 3.05m)
UPVC 'Woodgrain' double glazed window to rear, laminate flooring, radiator, inset display niche, stairs off to first floor, downlights fitted
KITCHEN
11' 6'' x 5' 8'' (3.50m x 1.73m)
UPVC 'Woodgrain' window to side, inset sink with double cupboard beneath, further range of base and wall units, built in '4' ring electric hob with oven and grill beneath, stainless steel chimney style extractor hood above, plumbing for washing machine, space for fridge to side, radiator, partly tiled walls
REAR HALLWAY
UPVC 'Woodgrain' entrance door to side, space for tall fridge freezer
GROUND FLOOR BATHROOM
UPVC 'Woodgrain' window to side, panelled bath, overbath shower fitted, fixed shower screen, pedestal wash hand basin, close coupled W. C. wall mounted mini radiator, boxed cupboard housing the gas combination boiler, partly tiled walls
STAIRS TO FIRST FLOOR
doors off to:-
BEDROOM ONE
11' 6'' x 10' 4'' (3.50m x 3.15m)
UPVC 'Woodgrain' double glazed window to rear, radiator, door off to: Built in Storage Cupboard
BEDROOM TWO
11' 11'' x 10' 4'' (3.63m x 3.15m)
UPVC 'Woodgrain' double glazed window to front, radiator, loft access
FRONT FORECOURT
single wooden gate to front, walling to front and side
REAR YARD
flagged yard area, walling to side and rear, gate to rear
Click to enlarge
| Name | Location | Type | Distance |
|---|---|---|---|
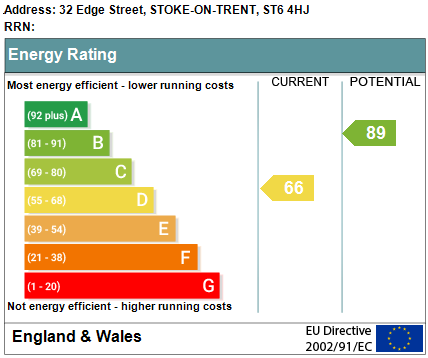
Stoke-On-Trent ST6 4HJ





