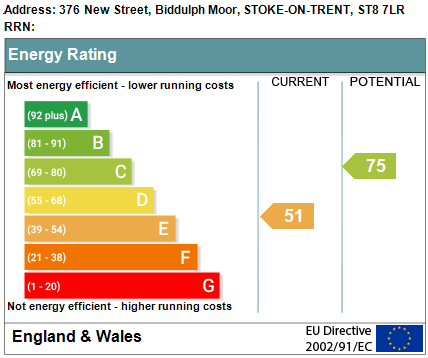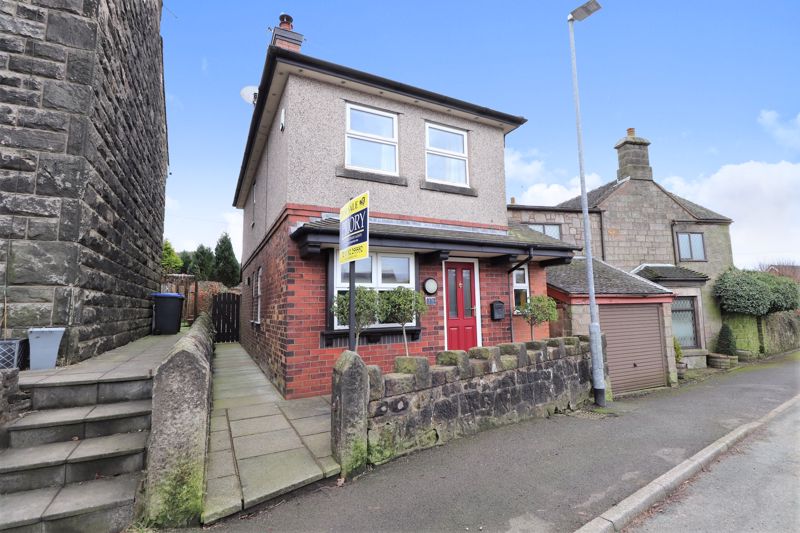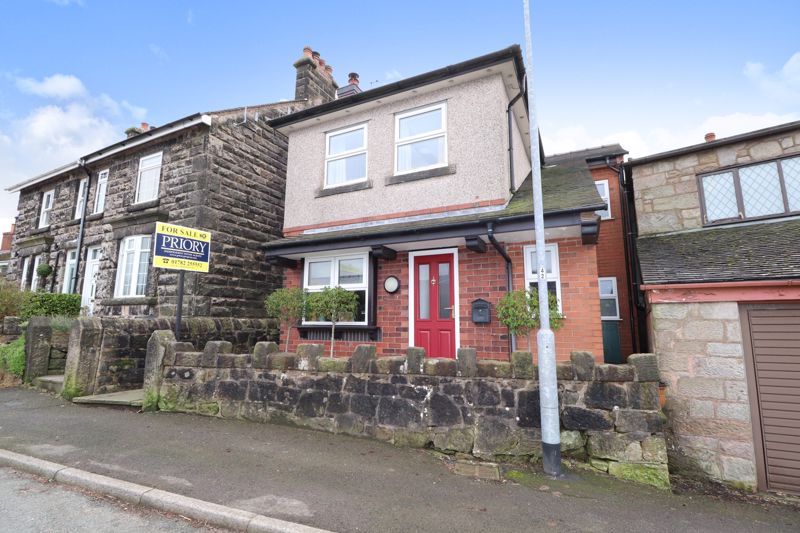New Street, Biddulph Moor Offers in Excess of £185,000
Please enter your starting address in the form input below.
Please refresh the page if trying an alernate address.
3 Bedrooms. Extremely well presented detached home situated in a popular semi rural location with a pleasant private garden to the rear. This superb home benefits for a newly fitted first floor bathroom and a lovely fitted dining kitchen which over looks the rear garden.
Accommodation comprising of: Spacious lounge to the front elevation which has a feature brick built fireplace/surround with attractive timber mantle over and multi fuel/log burner, plus stairs allowing access to the first floor. Dining kitchen with a good selection of fitted eye and base level units, built in sink unit with quality taps and quality oak worksurfaces over. Very useful utility/ground floor cloakroom with a low level w.c, wash hand basin set in a vanity cupboard, plenty of room for coats/shoes and plumbing/space for a washing machine.
The first floor landing has stairs leading to the ground floor and allows easy access to principal rooms. All three bedrooms have feature timber beams to the ceilings and quality timber effect flooring. Brand new first floor family bathroom with a three piece white suite comprising of a low level w.c, wash hand basin set in an attractive vanity cupboard, modern bath with glazed shower screen and twin head mixer shower over.
To the front elevation there is a flagged pathway providing access to the property, the pathway continues to the side allowing easy pedestrian access to the rear garden and external oil central heating boiler. The private low maintenance garden to the rear has a patio area, timber shed and established hedgerows. Viewing is highly recommended to fully appreciate this lovely detached home.
LOUNGE/RECEPTION HALL
16' 4'' x 12' 0'' minimum measurement excluding the stairs (4.97m x 3.65m)
Quality 'composite' double glazed door towards the front elevation allowing access. Multi-Fuel burner set in an attractive brick surround with tiled hearth and timber mantel above. Quality timber effect laminate flooring. Two panel radiators. Low level power points. Wall and ceiling light points. Attractive timber beams to the ceiling. Two uPVC double glazed windows to the side. Two uPVC double glazed windows to the front. Stairs allowing access to the first floor.
DINING KITCHEN
13' 8'' x 12' 2'' (4.16m x 3.71m)
Selection of quality fitted eye and base level units, base units having extensive work surfaces above. Various power points across the quality oak work surfaces. Sink unit with drainer and quality mixer tap. Selection of drawer and cupboard space. Space for slide-in cooker with circulator fan/light above. Attractive tiled floor. Panel radiator. Inset LED lighting. Ample space for table. Doors allowing access to the lounge and utility room/w.c. uPVC double glazed window to the rear. Quality 'composite' double glazed door towards the rear allowing access to the garden.
UTILITY ROOM/GROUND FLOOR W.C.
Low level w.c. Tiled floor. Part tiled walls. Various power points. Plumbing and space for washing machine. Panel radiator. LED ceiling light. Centre ceiling light point. Further door to a cylinder cupboard with slatted shelves. uPVC double glazed window to the front.
FIRST FLOOR - LANDING
Stairs allowing access to the ground floor. Wall and ceiling light points. Low level power point. Doors to principal rooms. uPVC double glazed window to the side.
BEDROOM ONE
12' 2'' x 9' 6'' (3.71m x 2.89m)
Quality timber effect laminate floor. Low level power points. Panel radiator. Timber beams to the ceiling with ceiling light point. Two uPVC double glazed windows to the front elevation.
BEDROOM TWO
12' 2'' x 9' 4'' (3.71m x 2.84m)
Panel radiator. Quality timber effect laminate floor. Low level power points. Timber beam to the ceiling with ceiling light point. uPVC double glazed window towards the rear elevation.
BEDROOM THREE
8' 10'' x 6' 6'' (2.69m x 1.98m)
Quality timber effect laminate floor. Low level power points. Panel radiator. Timber beam to the ceiling. Loft access point. Ceiling light point. uPVC double glazed window to the side.
BATHROOM
6' 0'' x 5' 10'' (1.83m x 1.78m)
Brand new three piece modern suite comprising of a low level w.c. Wash hand basin with mixer tap and fitted cabinet below. Shower bath with mixer taps, mixer shower and glazed shower screen. Extractor fan. Attractive part tiled walls. LED lighting to the ceiling. uPVC double glazed window to the front.
EXTERNALLY
The property is approached via an original stone wall and gate posts with flagged pedestrian access to the front door and canopied entrance. Lantern reception light. Flagged pathway continues down towards the rear with gate allowing access to the rear garden.
RIGHT HAND SIDE
Small footpath down the right hand side of the property with easy access to the external floor mounted oil boiler.
REAR ELEVATION
Small flagged patio with further raised patio area and large timber shed. Small low maintenance (Astro Turfed) garden with rockery to one side. Established hedgerows form the boundaries.
DIRECTIONS
From the main roundabout off ‘Biddulph’ town centre proceed South along the by-pass, towards Knypersley Traffic Lights. Turn left onto Park Lane, continue up along Park Lane over the mini roundabout towards Biddulph Moor, which in turn becomes ‘New Street’, where the property can be clearly identified by our ‘Priory Property Services’ board on the right hand side.
Click to enlarge
| Name | Location | Type | Distance |
|---|---|---|---|

Biddulph Moor ST8 7LR



























































