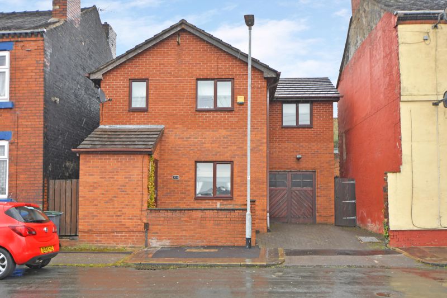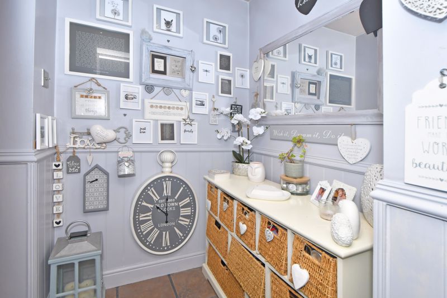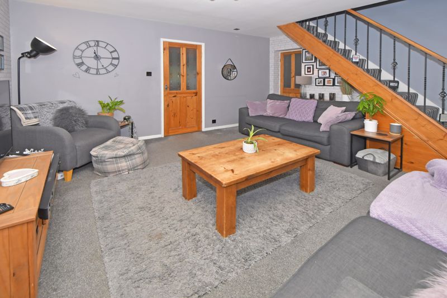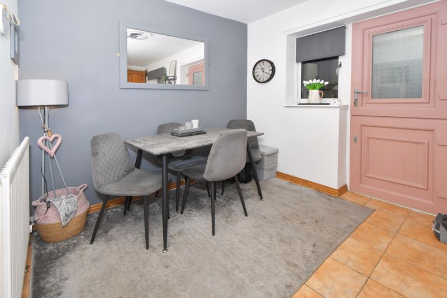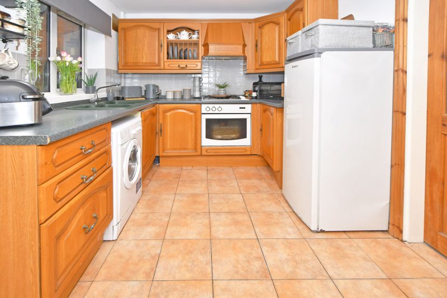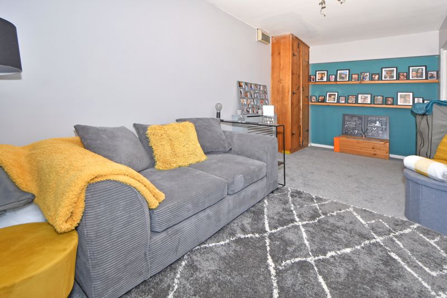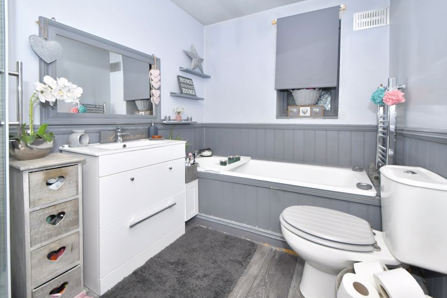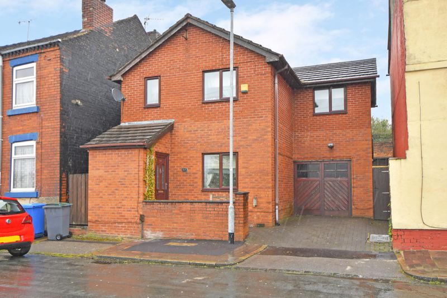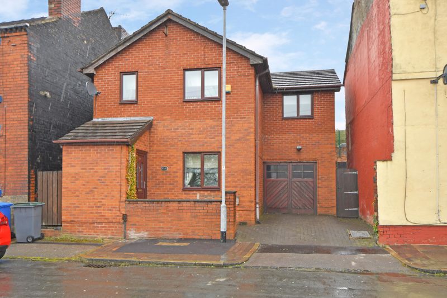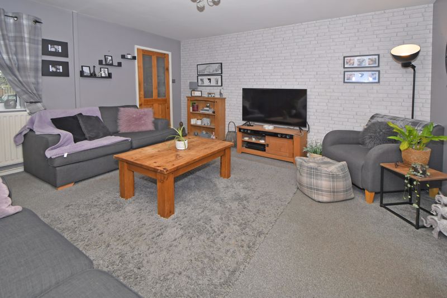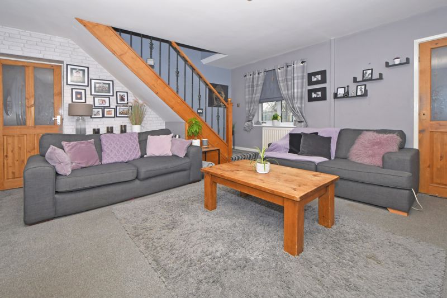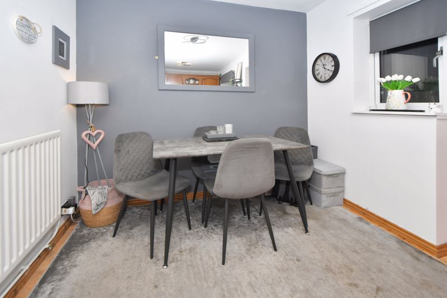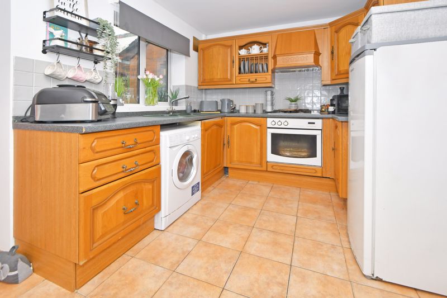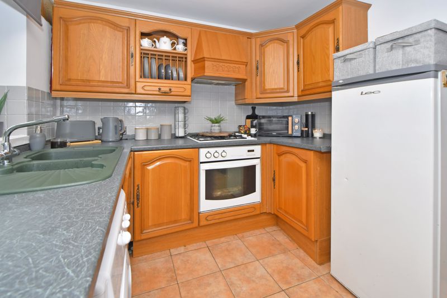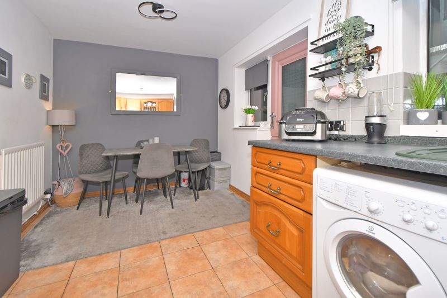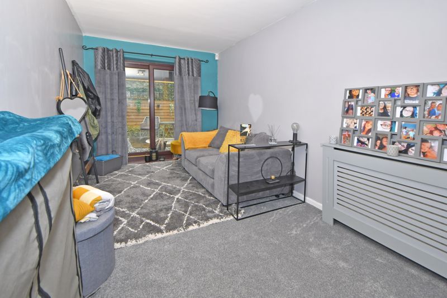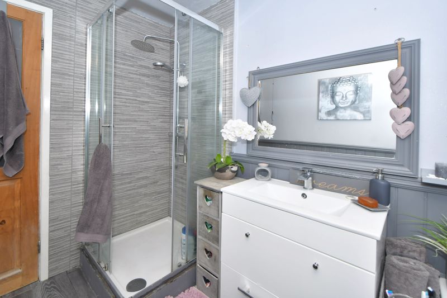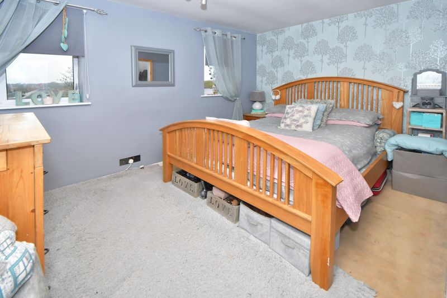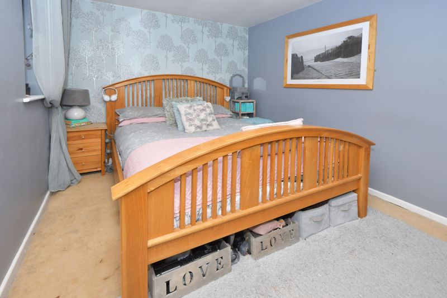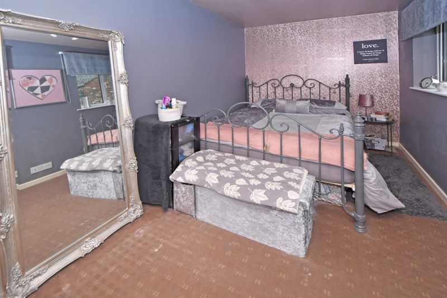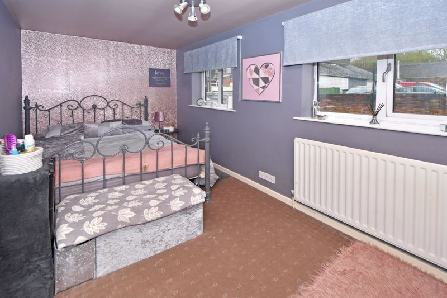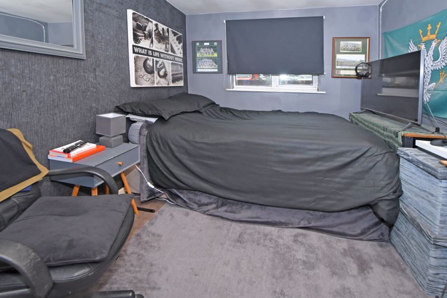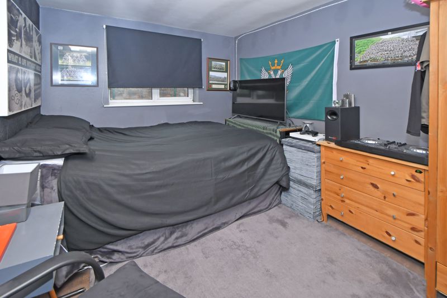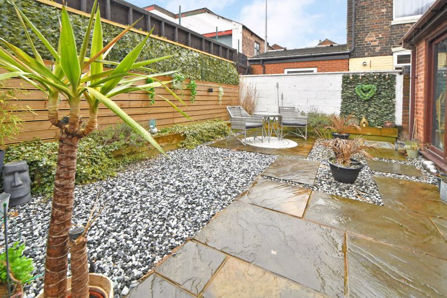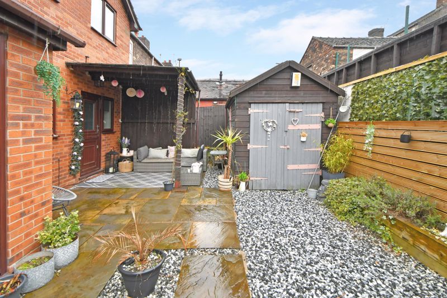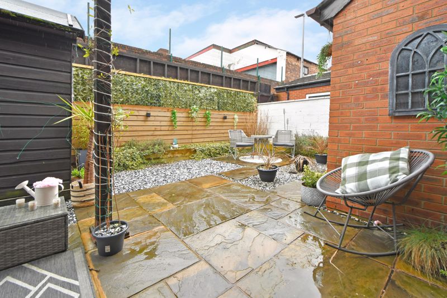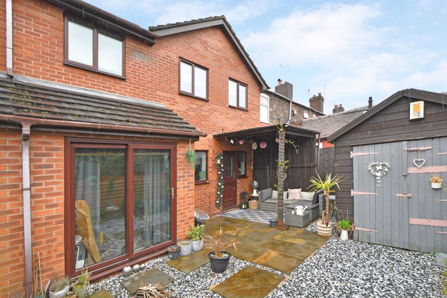Riley Street South Burslem, Stoke-On-Trent Offers Over £140,000
Please enter your starting address in the form input below.
Please refresh the page if trying an alernate address.
* A ' UNIQUE ' DETACHED PROPERTY BUILT EARLY 1990's SITUATED CLOSE TO ALL LOCAL AMENITIES & GREAT COMMUTING LINKS
* THREE GOOD SIZED BEDROOMS
* TWO RECEPTION ROOMS (ONE BEING FORMER GARAGE)
* GOOD SIZED FITTED KITCHEN TO REAR WITH DINING ROOM AREA
* U.P.V.C. DOUBLE GLAZING
* GAS C.H. SYSTEM
* FIRST FLOOR MODERN BATHROOM SUITE
* WELL MAINTAINED IMPRESSIVE REAR GARDEN
* DRIVEWAY TO FRONT
* INTERNAL VIEWING RECOMMENDED TO APPRECIATE THE ACCOMODATION WITHIN *
* OFFERS OVER £140,000 - PLEASE NOTE THAT A FLOORPLAN & VIDEO TOUR ARE AVAILABLE WITH THIS PROPERTY *
ENTRANCE HALL
UPVC double glazed entrance door to side of property, tiled flooring, door into :-
LOUNGE
15' 7'' x 14' 2'' (4.739m x 4.309m)
UPVC double glazed windows to front, double panelled radiator, stairs off to first floor, t.v. aerial point, door into :-
RECEPTION ROOM
19' 7'' x 7' 10'' (5.981m x 2.393m)
UPVC double glazed sliding patio doors, to rear, radiator, built-in storage housing the wall mounted Baxi boiler.
KITCHEN/DINER
15' 0'' x 8' 2'' (4.561m x 2.496m)
UPVC double glazed window to rear, further UPVC double glazed window, UPVC double glazed barn door, tiled flooring, radiator, inset sink with cupboard beneath, further range of base and wall units, oven, four ring hob above, partly tiled walls, space for tall fridge freezer, space for washing machine.
FIRST FLOOR LANDING
Loft access, doors off to :-
BEDROOM ONE
12' 4'' x 8' 5'' extending to 11'6" (3.749m x 2.572m)
Dual UPVC double glazed windows to front, radiator
BEDROOM TWO
15' 1'' x 7' 5'' (4.589m x 2.252m)
Dual UPVC double glazed windows to rear, radiator
BEDROOM THREE
12' 1'' x 7' 10'' (3.684m x 2.392m)
UPVC double glazed windows to front and rear, radiator.
BATHROOM
UPVC double glazed window to side, panelled bath, low level W.C., wall mounted wash hand basin with storage units below, enclosed shower cubicle, fitted shower head attachment, tiled splash backs, wall mounted heated towel rail.
OUTSIDE
To the front of the property there can be found a block paved driveway, walling to front and gate to front
SIDE OF PROPERTY
Steps leading to further steps, stone chipped area, timber built borders stocked with a variety of plants and shrubs
REAR GARDEN
Fencing to one side, walling to other side and rear, elevated fencing beyond, shed base, flagged seating area, further seating area and steps beyond
DRAFT DETAILS AWAITING VENDORS APPROVAL
Click to enlarge
| Name | Location | Type | Distance |
|---|---|---|---|
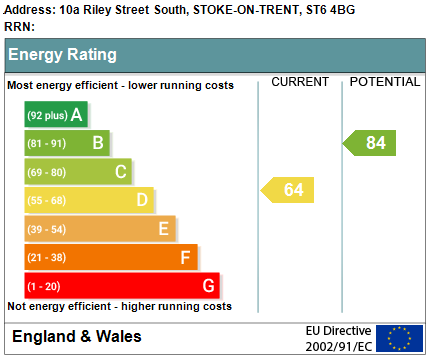
Stoke-On-Trent ST6 4BG





