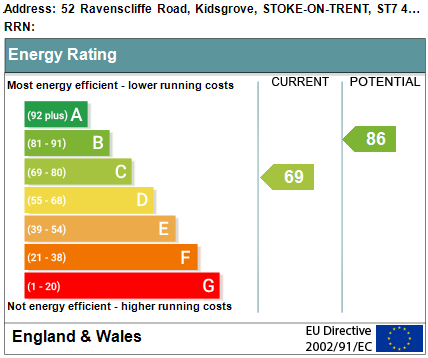Barber Road Chell, Stoke-On-Trent Offers Over £145,000
Please enter your starting address in the form input below.
Please refresh the page if trying an alernate address.
* A REFURBISHED SEMI DETACHED HOUSE SITUATED CLOSE TO ALL LOCAL AMENITIES & SCHOOLS ETC
* OPEN PLAN MODERN KITCHEN/DINER
* LOUNGE TO FRONT
* DOWNSTAIRS W.C.
* MAJORITY OF WINDOWS U.P.V.C. DOUBLE GLAZED
* GAS C.H. SYSTEM
* FIRST FLOOR RECENTLY FITTED BATHROOM SUITE
* GOOD SIZED DRIVE TO SIDE
* GOOD SIZED GARDEN TO REAR WITH VIEWS BEYOND
* OFFERS OVER £145,000 - INTERNAL VIEWING RECOMMENDED *
ENTRANCE PORCH
UPVC double entrance door, UPVC double glazed panels
ENTRANCE HALL
Stairs off to first floor, door into :-
LOUNGE
12' 0'' x 11' 10'' (3.65m x 3.60m)
double glazed bay window to front, electric fire fitted, double panelled radiator.
KITCHEN/DINER
22' 4'' x 16' 1'' (6.80m x 4.90m)
UPVC double glazed entrance door to rear, UPVC double glazed windows to side and rear, entrance door to side, inset sink with cupboard beneath, further range of base and wall units, double panelled radiator, further tall radiator, built in oven, '4' ring hob above, extractor fan, door into under stairs storage area with sealed unit double glazed window to side
DOWNSTAIRS W.C.
Sealed unit double glazed window to rear, low level W,C., double panelled radiator
FIRST FLOOR LANDING
Sealed unit double glazed window to side, door into :-
BEDROOM ONE
12' 2'' x 9' 8'' (3.71m x 2.94m)
Sealed unit double glazed window to front, double panelled radiator, door into walk-in wardrobe with further sealed unit double glazed window, panelled radiator, 'Worcester' gas combination boiler fitted.
BEDROOM TWO
10' 10'' x 9' 3'' (3.30m x 2.82m)
Sealed unit double glazed window to rear, double panelled radiator.
BATHROOM
Sealed unit double glazed window to rear, sunken bath with fitted shower screen, shower attachment fitted, low level W,C,, vanity unit with built in wash hand basin with cupboard beneath, wall mounted heated towel rail,
OUTSIDE
Outside to the front of the property there can be a paved area, fencing to once side, hedging and walling to front, driveway to side
REAR GARDEN
Elevated paved area with gate and railing steps leading down to hard standing area, further steps leading down to paved area, fencing to side and walling to rear, lawn garden area steps variety of plants and trees etc.
DRAFT DETAILS AWAITING VENDORS APPROVAL
Click to enlarge
| Name | Location | Type | Distance |
|---|---|---|---|

Stoke-On-Trent ST6 6JL































































