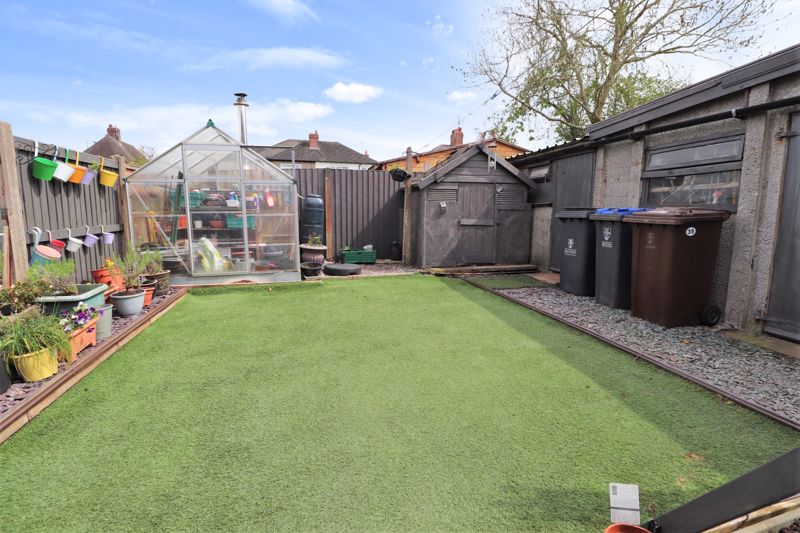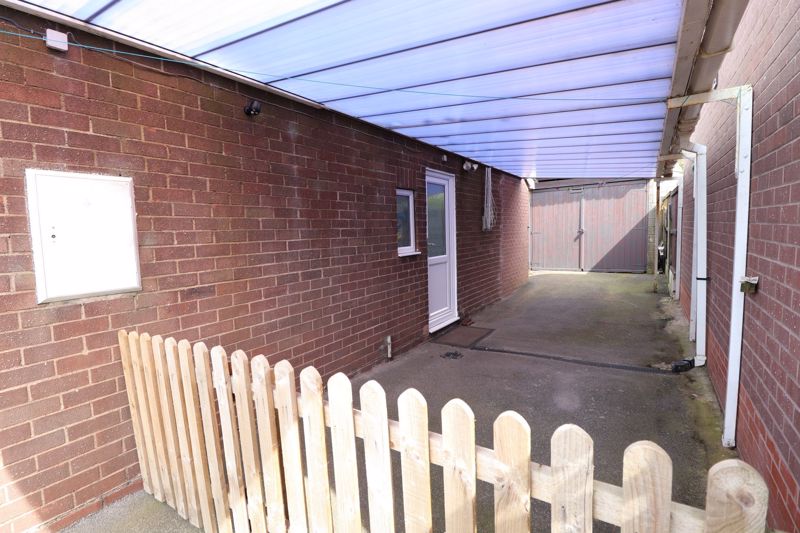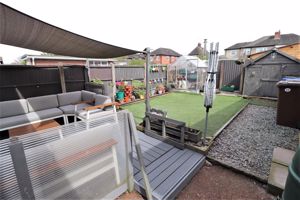Portland Drive, Biddulph £225,000
Please enter your starting address in the form input below.
Please refresh the page if trying an alernate address.
*** SOLD PRIOR TO LISTING ON RIGHTMOVE ***
3 Bedrooms. Lovely semi-detached family home located within a quiet very popular residential cul-de-sac location with pleasant semi rural views to the front elevation. This spacious family home benefits from a quality 'pitched roof' dining kitchen extension to the rear.
Accommodation comprises of: Entrance hall with stairs allowing access to the first floor landing. Generous bay fronted lounge to the front elevation with coving to the ceiling and ceiling light point. Multi-fuel burner set within an attractive surround and hearth. Open plan dining room/sun room to the rear elevation with uPVC double glazed sliding patio door allowing access onto a smart decking area plus pleasant views and easy access onto the rear garden. Off the dining room is the fitted breakfast kitchen with ample eye and base level units, base units having work surfaces over and tiled splash backs. uPVC double glazing and gas central heating system.
To the first floor there are three bedrooms and family bathroom. Family bathroom has a three piece white suite comprising of panel bath with shower over, sink unit set in a useful vanity unit with chrome coloured hot and cold taps. Low level w.c. Tiled walls.
Externally there is a generous tarmacadam driveway allowing easy access to the carport and garage with useful store to the rear. To the rear there is a smart timber decked area off the sun room with easy access onto the low maintenance artificial grass area and shale garden area. Gated access to the side driveway. Majority timber fencing forms the boundaries. Viewing is highly recommended.
Click to enlarge
| Name | Location | Type | Distance |
|---|---|---|---|

Biddulph ST8 6RY































































